
- Ron Tate, Broker,CRB,CRS,GRI,REALTOR ®,SFR
- By Referral Realty
- Mobile: 210.861.5730
- Office: 210.479.3948
- Fax: 210.479.3949
- rontate@taterealtypro.com
Property Photos
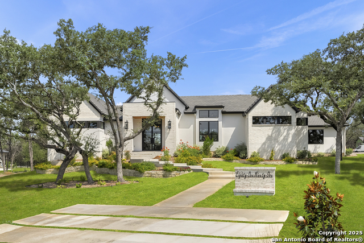

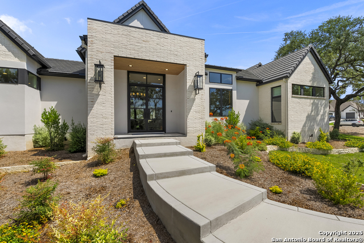
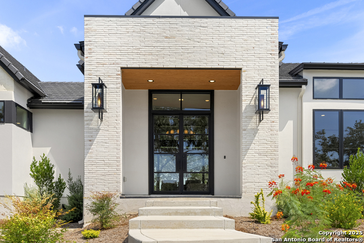
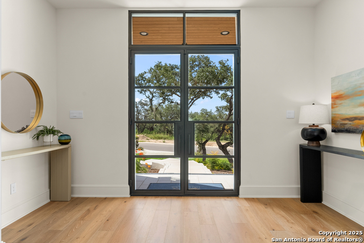
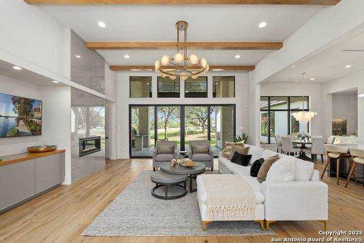
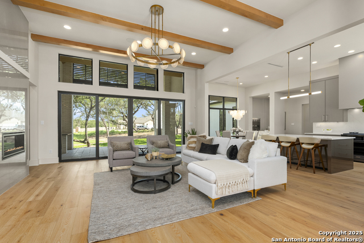
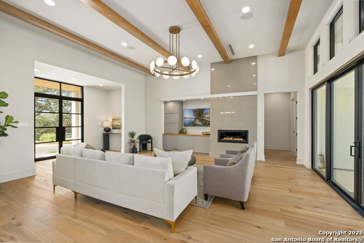
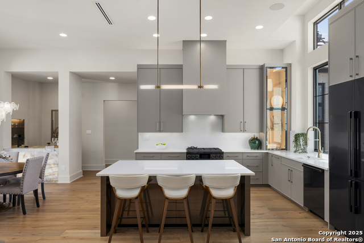
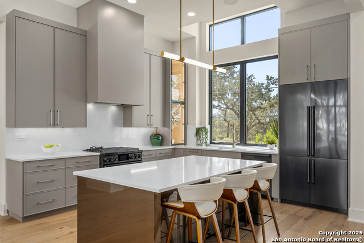
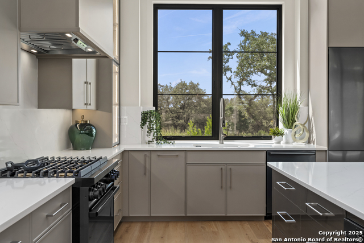
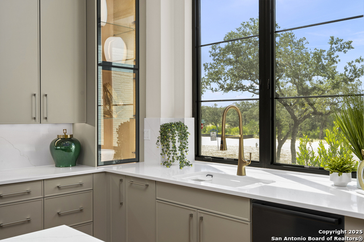
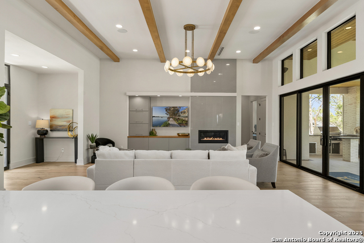
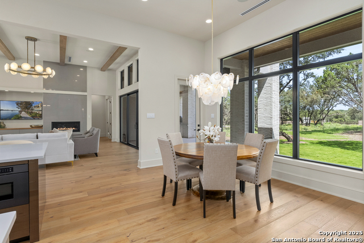
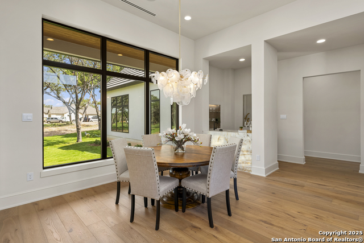
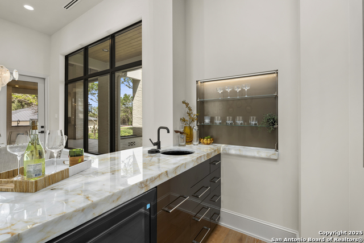
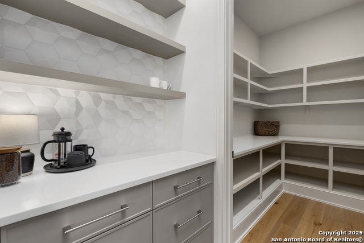
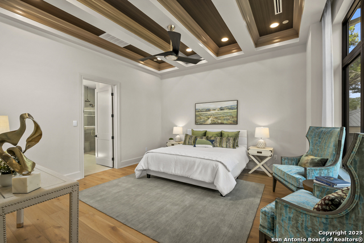
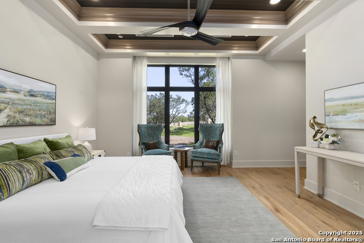
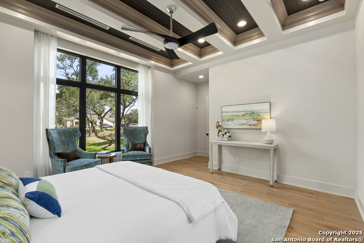
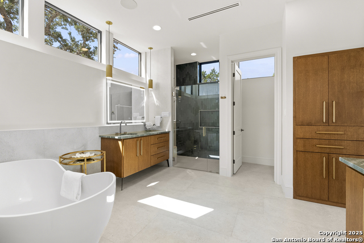
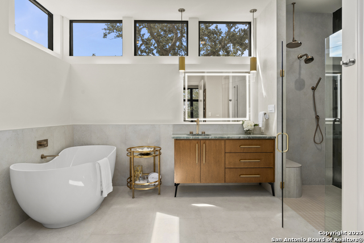
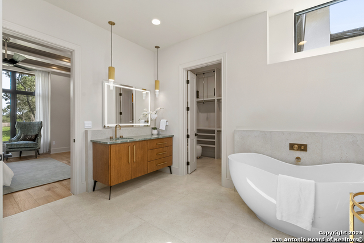
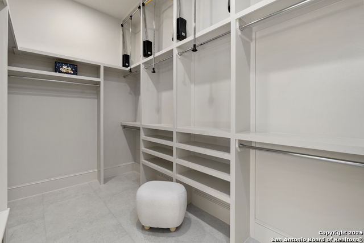
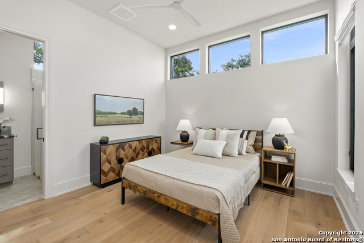
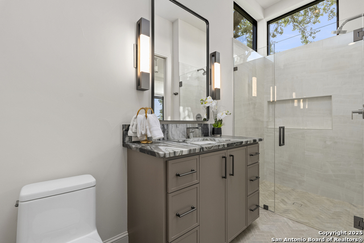
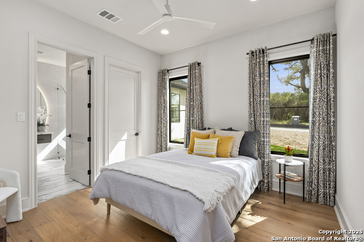
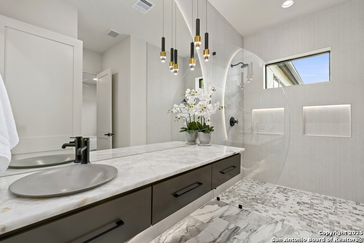
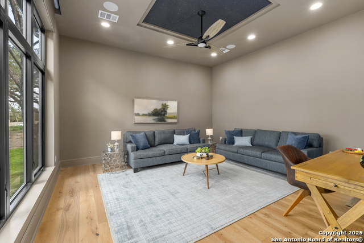
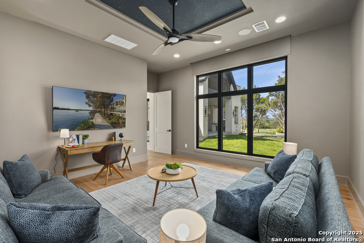
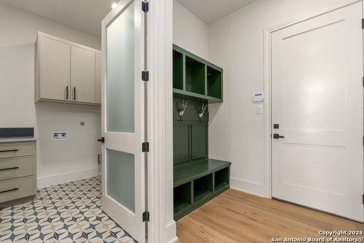
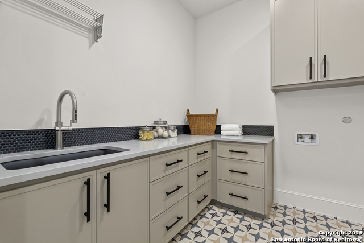
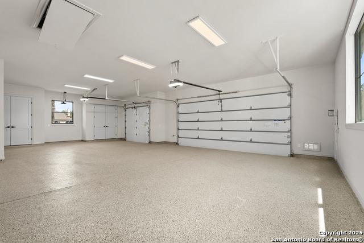
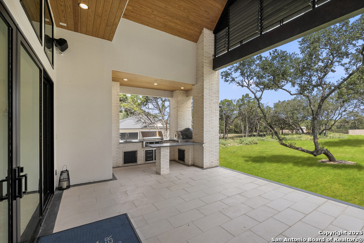
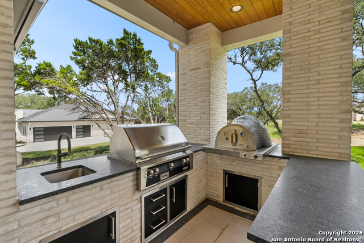
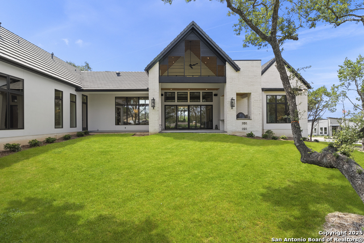
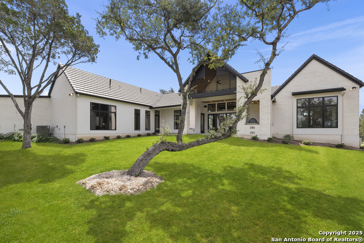
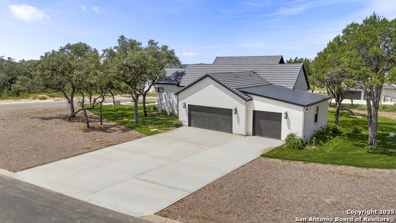
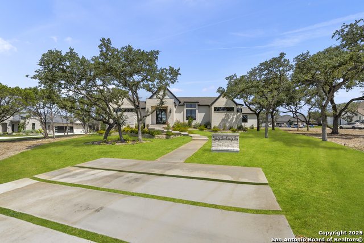
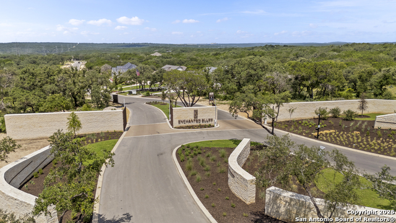
- MLS#: 1884637 ( Single Residential )
- Street Address: 8191 Blue Oak Way
- Viewed: 37
- Price: $1,100,000
- Price sqft: $356
- Waterfront: No
- Year Built: 2024
- Bldg sqft: 3092
- Bedrooms: 4
- Total Baths: 3
- Full Baths: 3
- Garage / Parking Spaces: 3
- Days On Market: 154
- Acreage: 1.26 acres
- Additional Information
- County: COMAL
- City: San Antonio
- Zipcode: 78266
- Subdivision: Enchanted Bluff
- District: Comal
- Elementary School: Garden Ridge
- Middle School: Danville
- High School: Davenport
- Provided by: Kuper Sotheby's Int'l Realty
- Contact: Catherine Lodge
- (210) 788-1274

- DMCA Notice
-
DescriptionThis new construction, single story luxury home by Dale Sauer Homes blends modern design, high end craftsmanship and smart functionality on 1.26 acres in the coveted Garden Ridge, Enchanted Bluff gated neighborhood near San Antonio. This move in ready property offers open concept living, featuring wide plank white pine hardwood floors, a beam accented ceiling, electric fireplace, custom built ins, and expansive sliding doors that open to a covered patio with cathedral ceiling, fire pit, and outdoor kitchen with pizza oven perfect for entertaining. The chef's kitchen showcases a Decor appliance suite, level 5 quartz countertops, European style cabinetry, a hidden walk in pantry, and a dedicated coffee bar. A nearby cocktail bar with wine fridge and backlit quartz elevates the home's entertaining appeal. The home is fully landscaped with a sprinkler system and custom lighting. Additional highlights include 11 foot ceilings, ADA wide doorways and true single story living with no interior steps, an insulated 3 car garage with epoxy floors, spray foam insulation, tankless water heater, and Schluter DITRA underlayment for added tile durability. Designed and built for the Parade of Homes, 8191 Blue Oak Way offers premium finishes and acreage rarely found at this price point. This modern luxury home sits close to major San Antonio conveniences while maintaining the peaceful feel Garden Ridge is known for. Builders lender is offering up to 1% toward buyers closing costs or rate buy down.
Features
Possible Terms
- Conventional
- FHA
- VA
- Cash
Accessibility
- 36 inch or more wide halls
- No Carpet
- No Steps Down
- Level Drive
- First Floor Bath
- Full Bath/Bed on 1st Flr
- First Floor Bedroom
- Stall Shower
Air Conditioning
- One Central
- Zoned
Builder Name
- Dale Sauer Homes
Construction
- New
Contract
- Exclusive Right To Sell
Days On Market
- 151
Dom
- 151
Elementary School
- Garden Ridge
Energy Efficiency
- Tankless Water Heater
- Programmable Thermostat
- Double Pane Windows
- Energy Star Appliances
- Foam Insulation
Exterior Features
- Brick
- 4 Sides Masonry
- Stucco
Fireplace
- Two
- Living Room
- Other
Floor
- Ceramic Tile
- Wood
Foundation
- Slab
Garage Parking
- Three Car Garage
- Attached
- Side Entry
- Oversized
Green Certifications
- HERS Rated
Heating
- Central
Heating Fuel
- Natural Gas
High School
- Davenport
Home Owners Association Fee
- 3500
Home Owners Association Frequency
- Annually
Home Owners Association Mandatory
- Mandatory
Home Owners Association Name
- FIRST SERVICE RESIDENTIAL
Inclusions
- Ceiling Fans
- Chandelier
- Washer Connection
- Dryer Connection
- Self-Cleaning Oven
- Microwave Oven
- Stove/Range
- Gas Cooking
- Gas Grill
- Refrigerator
- Disposal
- Dishwasher
- Ice Maker Connection
- Water Softener (owned)
- Wet Bar
- Smoke Alarm
- Security System (Owned)
- Pre-Wired for Security
- Electric Water Heater
- Garage Door Opener
- Plumb for Water Softener
- Solid Counter Tops
- Custom Cabinets
- Carbon Monoxide Detector
- Private Garbage Service
Instdir
- Bat Cave Rd to Blue Oak Way.
Interior Features
- One Living Area
- Liv/Din Combo
- Eat-In Kitchen
- Island Kitchen
- Walk-In Pantry
- Study/Library
- Utility Room Inside
- Secondary Bedroom Down
- 1st Floor Lvl/No Steps
- High Ceilings
- Open Floor Plan
- All Bedrooms Downstairs
- Laundry Main Level
- Laundry Room
- Walk in Closets
Kitchen Length
- 13
Legal Desc Lot
- 11
Legal Description
- Enchanted Bluff 1 (Enclave)
- Lot 11
Lot Description
- Corner
- 1 - 2 Acres
- Mature Trees (ext feat)
Lot Improvements
- Street Paved
- Curbs
- Street Gutters
Middle School
- Danville Middle School
Miscellaneous
- Builder 10-Year Warranty
Multiple HOA
- No
Neighborhood Amenities
- Controlled Access
- Jogging Trails
- Bike Trails
Occupancy
- Vacant
Owner Lrealreb
- No
Ph To Show
- 210-222-2227
Possession
- Closing/Funding
Property Type
- Single Residential
Roof
- Concrete
School District
- Comal
Source Sqft
- Bldr Plans
Style
- One Story
- Contemporary
Total Tax
- 13604
Utility Supplier Elec
- CPS
Utility Supplier Gas
- CenterPoint
Utility Supplier Grbge
- Private
Utility Supplier Sewer
- Septic
Utility Supplier Water
- SAWS
Views
- 37
Virtual Tour Url
- https://housi-media.aryeo.com/videos/01983a02-da36-7268-908b-3704d79d794e
Water/Sewer
- Water System
- Aerobic Septic
Window Coverings
- Some Remain
Year Built
- 2024
Property Location and Similar Properties