
- Ron Tate, Broker,CRB,CRS,GRI,REALTOR ®,SFR
- By Referral Realty
- Mobile: 210.861.5730
- Office: 210.479.3948
- Fax: 210.479.3949
- rontate@taterealtypro.com
Property Photos
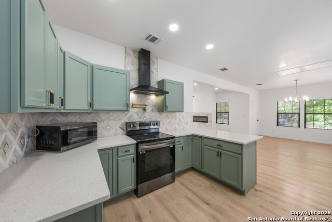

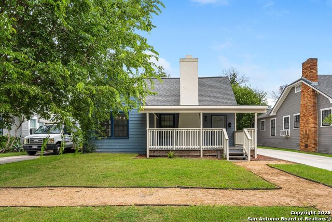
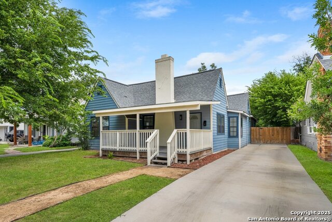
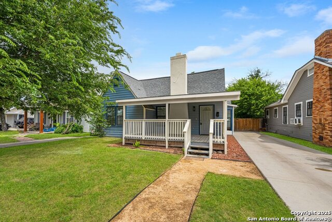
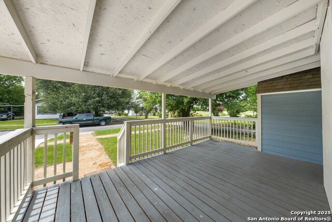
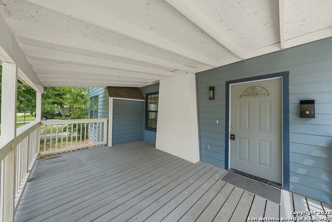
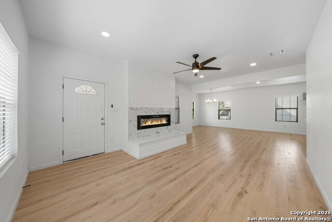
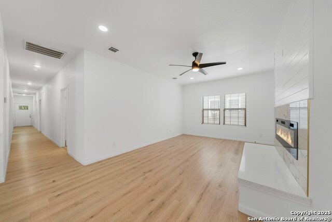
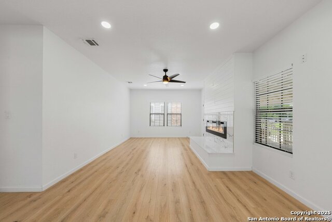
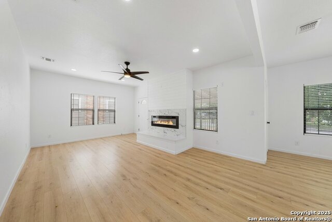
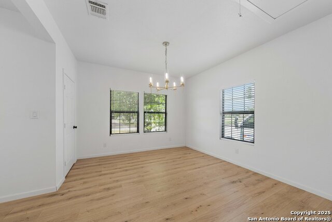
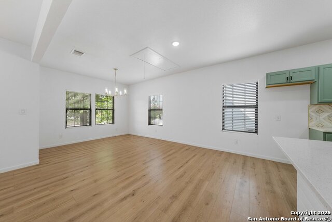
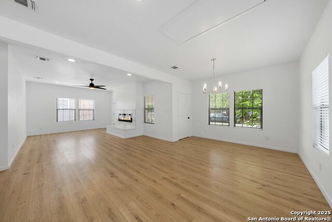
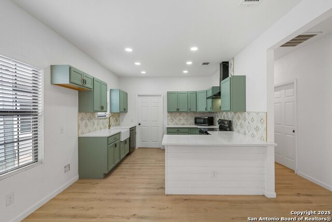
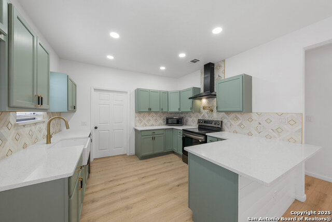
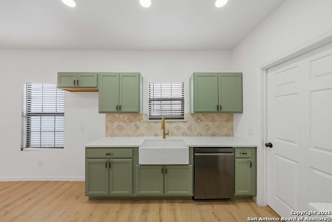
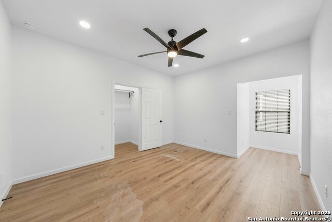
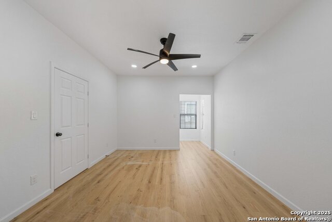
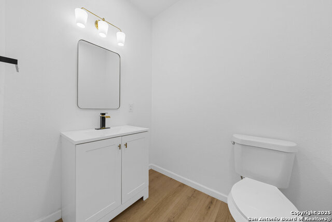
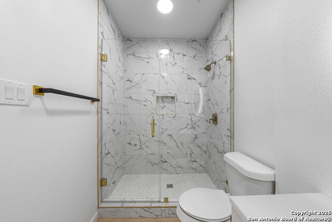
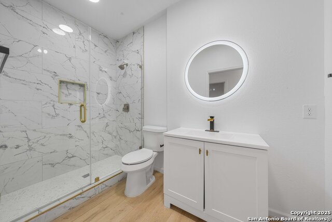
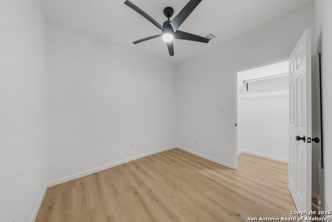
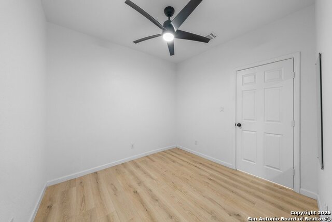
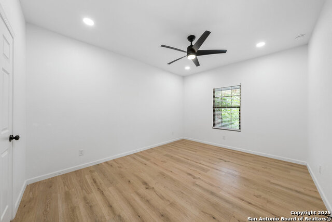
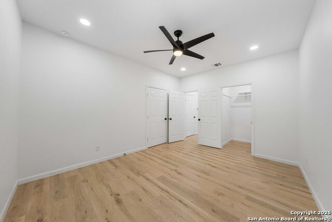
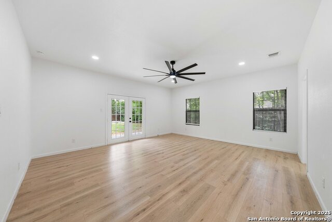
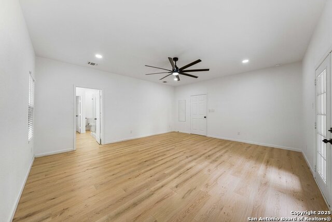
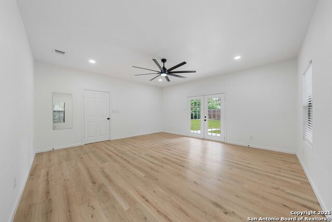
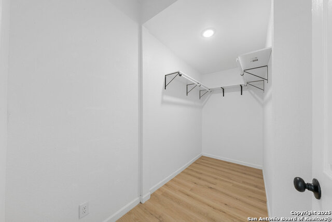
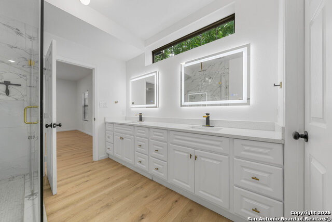
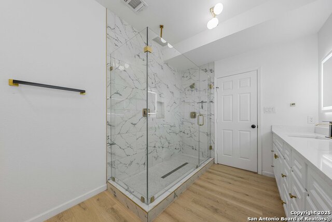
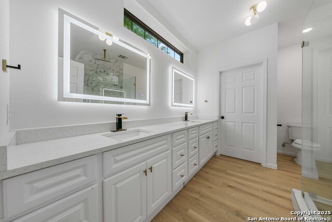
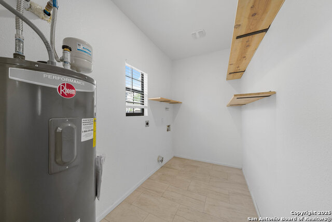
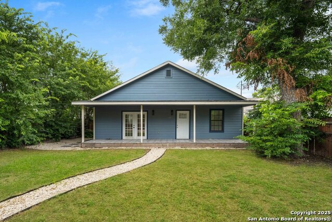
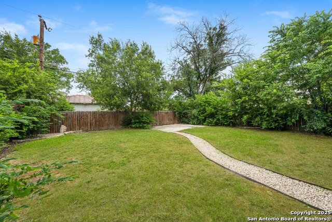
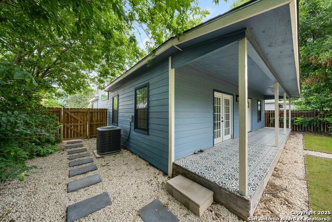
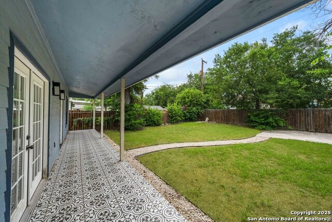
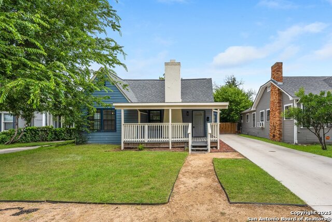
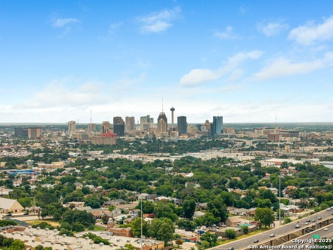
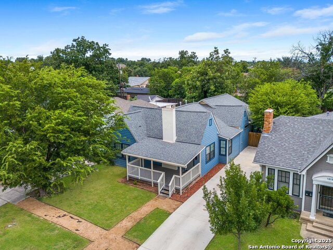
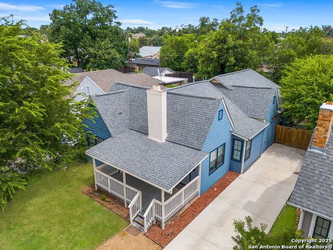
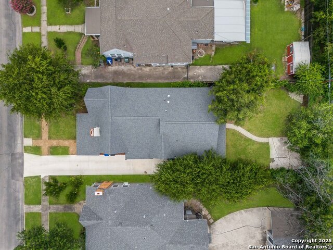
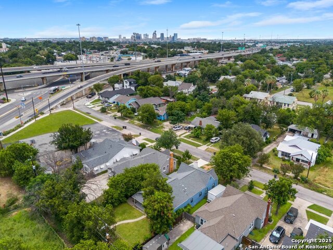
- MLS#: 1884609 ( Single Residential )
- Street Address: 1407 Mistletoe W
- Viewed: 4
- Price: $375,000
- Price sqft: $187
- Waterfront: No
- Year Built: 1930
- Bldg sqft: 2003
- Bedrooms: 4
- Total Baths: 3
- Full Baths: 2
- 1/2 Baths: 1
- Garage / Parking Spaces: 1
- Days On Market: 6
- Additional Information
- County: BEXAR
- City: San Antonio
- Zipcode: 78201
- Subdivision: Woodlawn Lake
- District: San Antonio I.S.D.
- Elementary School: Woodlawn
- Middle School: Woodlawn Primary
- High School: Edison
- Provided by: Keller Williams Heritage
- Contact: Scott Malouff
- (210) 365-6192

- DMCA Notice
-
DescriptionWelcome to 1407 W Mistletoe a fully renovated 4 bed, 2.5 bath home with 2,003 sq ft of high end finishes throughout. Located in the heart of the Woodlawn Lake area, you're just minutes from downtown with easy access to major highways. Enjoy modern updates, a spacious layout, and a prime location near parks, shops, and more. Move in ready and full of charm!
Features
Possible Terms
- Conventional
- FHA
- VA
- Cash
Air Conditioning
- One Central
Apprx Age
- 95
Builder Name
- UNKNOWN
Construction
- Pre-Owned
Contract
- Exclusive Right To Sell
Elementary School
- Woodlawn
Exterior Features
- Wood
- Cement Fiber
Fireplace
- Living Room
- Glass/Enclosed Screen
Floor
- Ceramic Tile
- Vinyl
Garage Parking
- None/Not Applicable
Heating
- Central
Heating Fuel
- Electric
High School
- Edison
Home Owners Association Mandatory
- None
Inclusions
- Ceiling Fans
- Washer Connection
- Dryer Connection
- Dishwasher
- Solid Counter Tops
- City Garbage service
Instdir
- Follow IH-10 East
- Exit 567 Toward Fredicksburg Rd
- Right onto Mistletoe Ave
Interior Features
- One Living Area
- Liv/Din Combo
- Separate Dining Room
- Eat-In Kitchen
- Two Eating Areas
- Breakfast Bar
- 1st Floor Lvl/No Steps
- High Ceilings
- Open Floor Plan
- Laundry Room
- Walk in Closets
Kitchen Length
- 14
Legal Desc Lot
- 39
Legal Description
- Ncb 6483 Blk 4 Lot 39 & 40
Middle School
- Woodlawn Primary School
Neighborhood Amenities
- None
Occupancy
- Vacant
Owner Lrealreb
- No
Ph To Show
- 210-222-2227
Possession
- Closing/Funding
Property Type
- Single Residential
Recent Rehab
- Yes
Roof
- Composition
School District
- San Antonio I.S.D.
Source Sqft
- Appsl Dist
Style
- One Story
- Craftsman
Total Tax
- 7138.4
Water/Sewer
- Water System
Window Coverings
- Some Remain
Year Built
- 1930
Property Location and Similar Properties