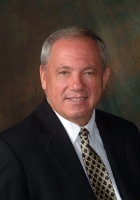
- Ron Tate, Broker,CRB,CRS,GRI,REALTOR ®,SFR
- By Referral Realty
- Mobile: 210.861.5730
- Office: 210.479.3948
- Fax: 210.479.3949
- rontate@taterealtypro.com
Property Photos
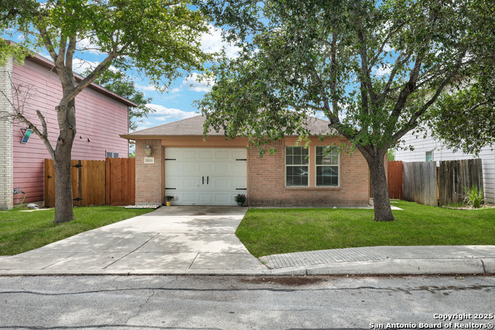

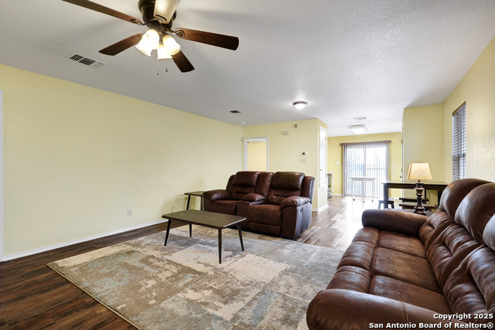
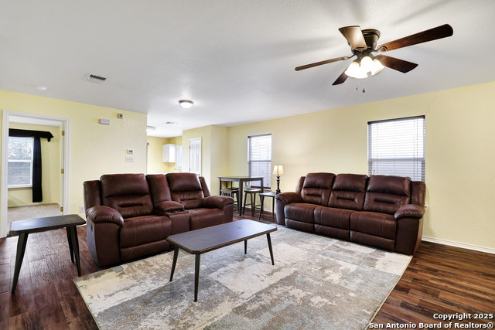
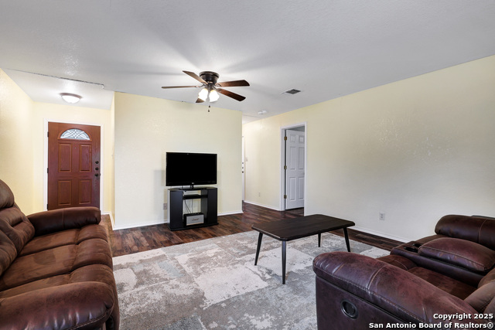
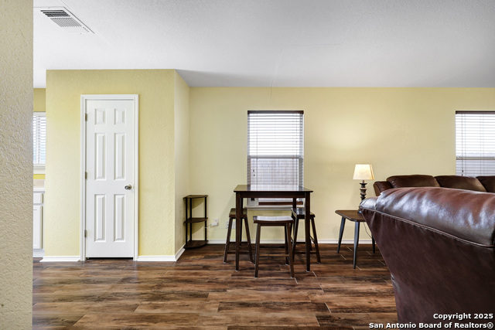
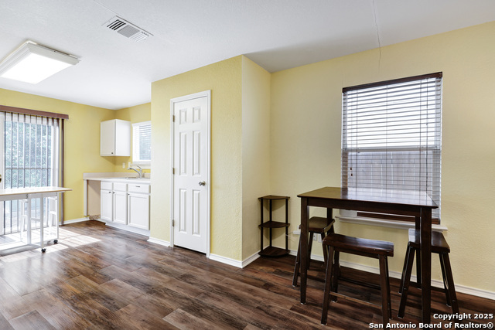
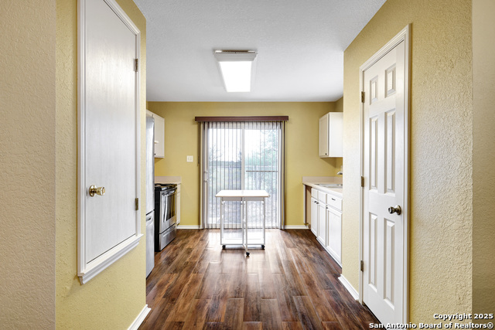
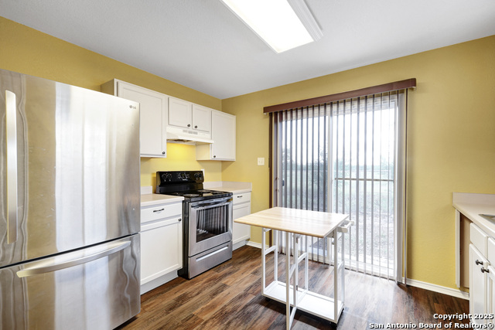
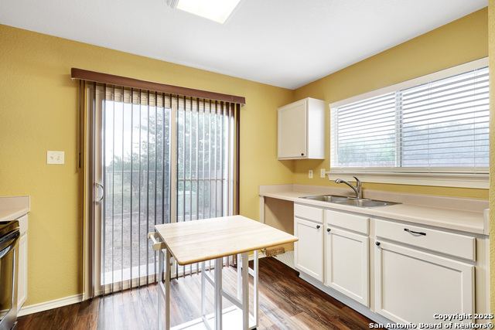
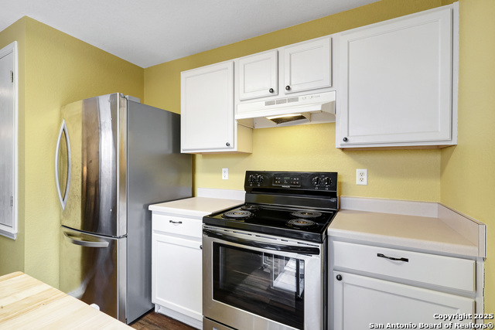
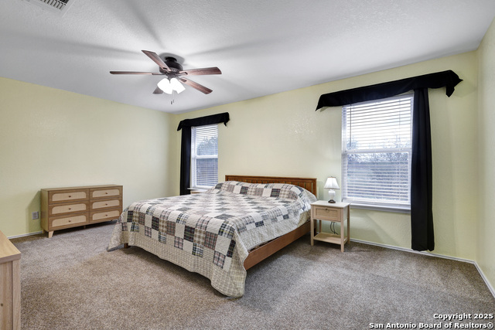
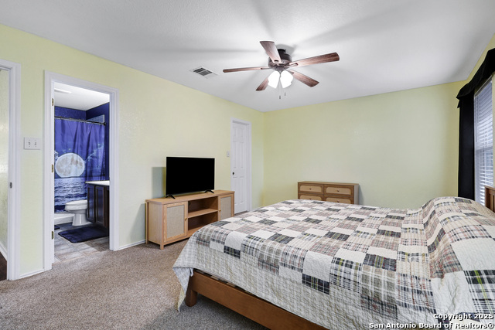
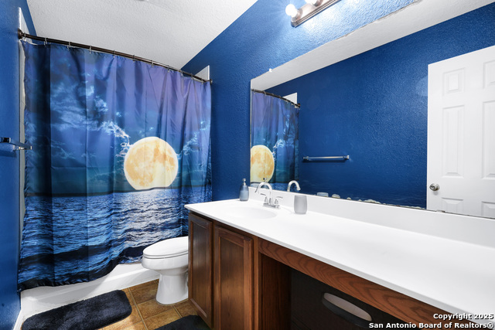
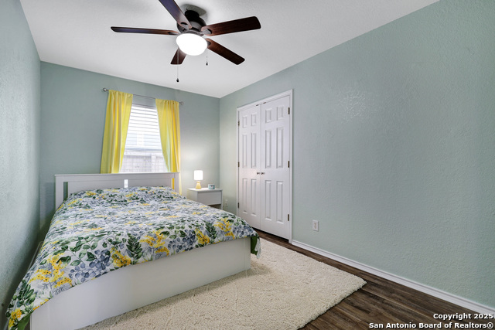
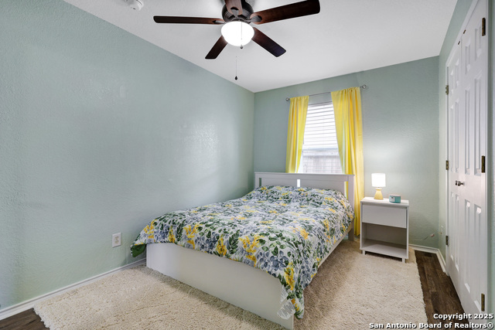
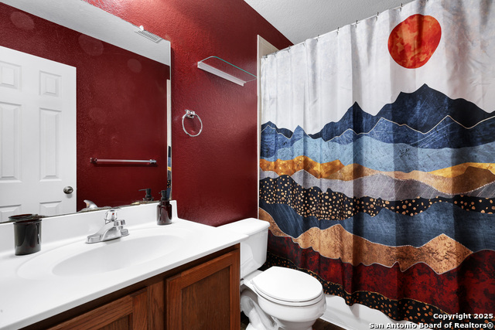
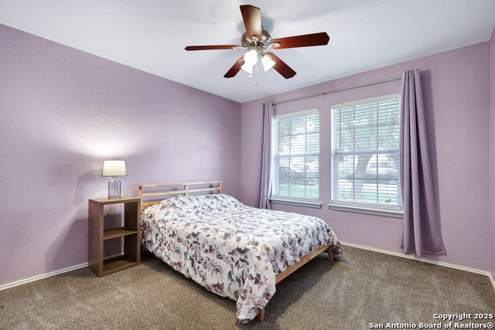
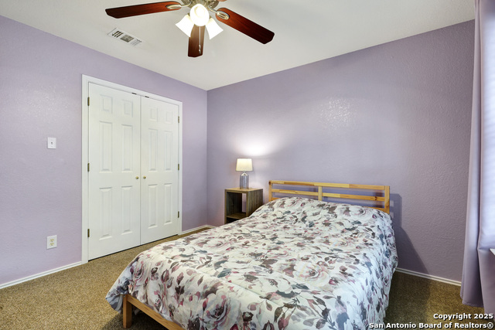
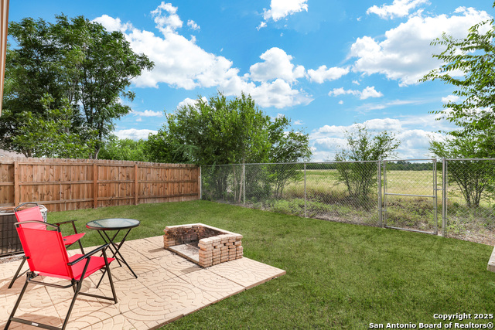
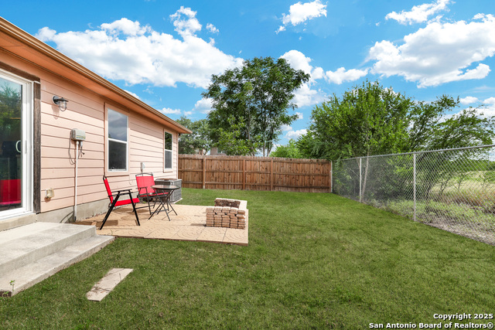
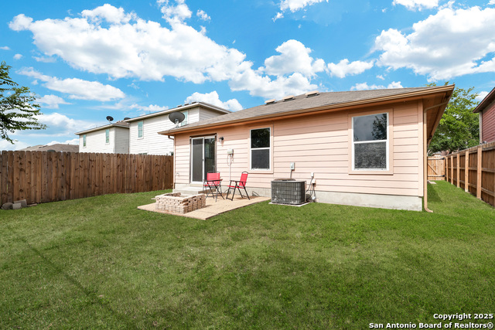
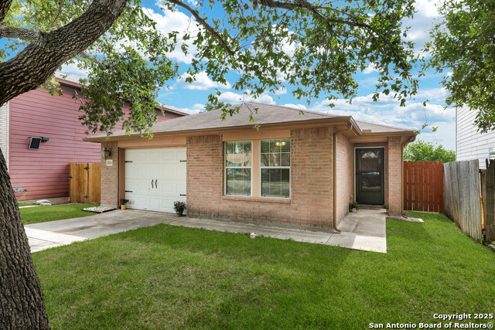
- MLS#: 1884547 ( Single Residential )
- Street Address: 8806 Mission Top
- Viewed: 7
- Price: $199,500
- Price sqft: $148
- Waterfront: No
- Year Built: 2005
- Bldg sqft: 1345
- Bedrooms: 3
- Total Baths: 2
- Full Baths: 2
- Garage / Parking Spaces: 1
- Days On Market: 8
- Additional Information
- County: BEXAR
- City: San Antonio
- Zipcode: 78223
- Subdivision: Mission Creek
- District: San Antonio I.S.D.
- Elementary School: Mission Academy
- Middle School: Mission Academy
- High School: lands
- Provided by: Realty Concierges
- Contact: Brenda Davila
- (210) 725-7651

- DMCA Notice
-
DescriptionWelcome to 8806 Mission Top. Just 9 minutes from the evolving, fast growing Brooks City Base. This 3 bedroom, 2 bath single story home is approximately 1345 sq ft. of living space and is located in the Mission Creek Subdivision on San Antonio's Southeast Side. Built in 2005, this property offers a functional open layout with good bones and so much potential. The quaint, backyard offers privacy and an open space view. No backyard neighbors, just a view of open space. Make this property your oasis or add it to your portfolio. Conveniently close to schools, restaurants, shopping, HWY's and entertainment. Live work and play at this address.
Features
Possible Terms
- Conventional
- FHA
- Cash
- Investors OK
- Other
Air Conditioning
- One Central
Apprx Age
- 20
Block
- 14
Builder Name
- unknown
Construction
- Pre-Owned
Contract
- Exclusive Right To Sell
Elementary School
- Mission Academy
Exterior Features
- Brick
- Siding
Fireplace
- Not Applicable
Floor
- Carpeting
- Linoleum
Foundation
- Slab
Garage Parking
- One Car Garage
Heating
- Central
Heating Fuel
- Electric
High School
- Highlands
Home Owners Association Fee
- 175
Home Owners Association Frequency
- Annually
Home Owners Association Mandatory
- Mandatory
Home Owners Association Name
- MISSION CREEK HOMEOWNERS ASSOC
Inclusions
- Ceiling Fans
- Washer Connection
- Dryer Connection
- Stove/Range
- Disposal
- Garage Door Opener
Instdir
- Mission Verde
Interior Features
- One Living Area
- Liv/Din Combo
- Utility Area in Garage
- Open Floor Plan
- Laundry in Garage
Kitchen Length
- 13
Legal Desc Lot
- 20
Legal Description
- Ncb 10920 Blk 14 Lot 20 (Mission Creek Subd Ph-3 Tif) 9564/1
Middle School
- Mission Academy
Multiple HOA
- No
Neighborhood Amenities
- None
Occupancy
- Owner
Owner Lrealreb
- No
Ph To Show
- 800-746-9464
Possession
- Closing/Funding
Property Type
- Single Residential
Roof
- Composition
School District
- San Antonio I.S.D.
Source Sqft
- Appsl Dist
Style
- One Story
- Traditional
Total Tax
- 5139.19
Utility Supplier Elec
- CPS
Utility Supplier Grbge
- City
Utility Supplier Sewer
- SAWS
Utility Supplier Water
- SAWS
Water/Sewer
- Water System
- Sewer System
Window Coverings
- None Remain
Year Built
- 2005
Property Location and Similar Properties