
- Ron Tate, Broker,CRB,CRS,GRI,REALTOR ®,SFR
- By Referral Realty
- Mobile: 210.861.5730
- Office: 210.479.3948
- Fax: 210.479.3949
- rontate@taterealtypro.com
Property Photos
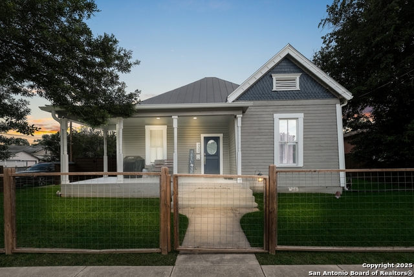

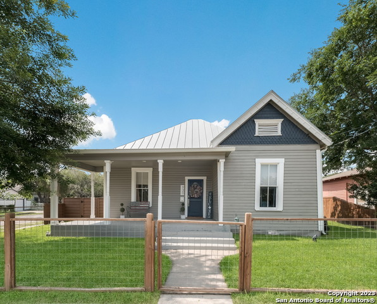
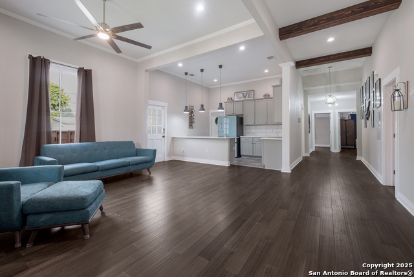
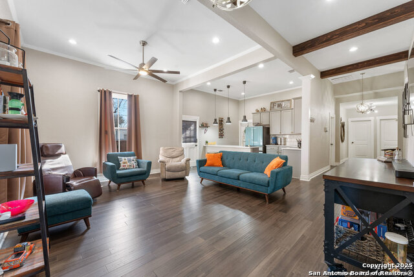
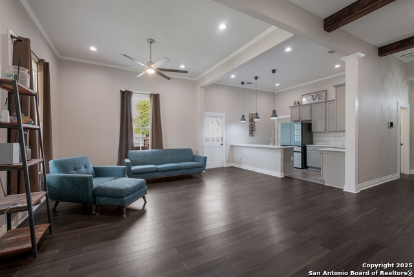
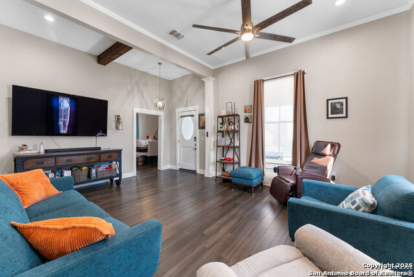
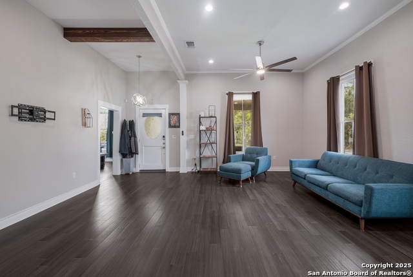
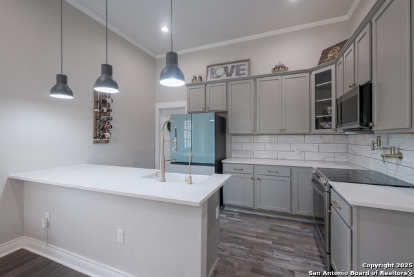
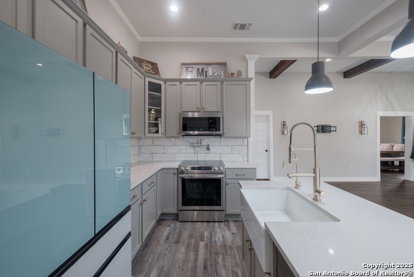
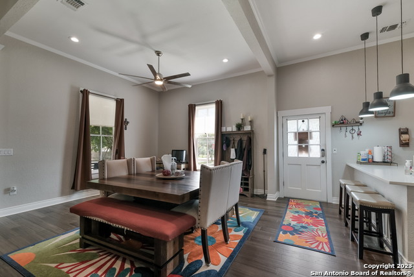
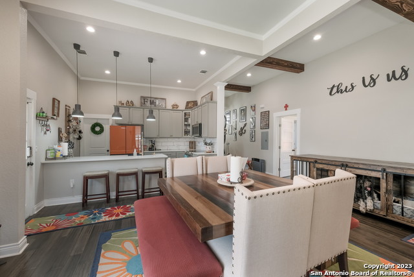
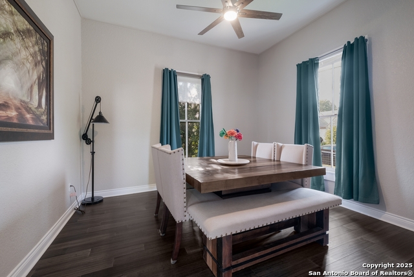
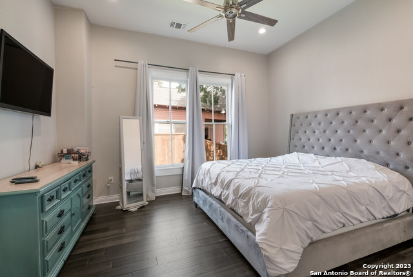
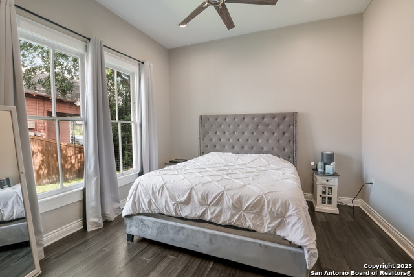
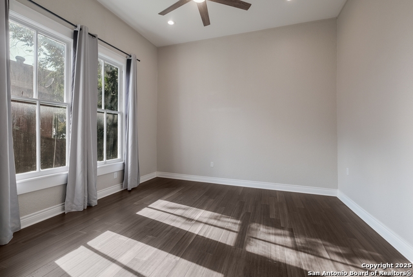
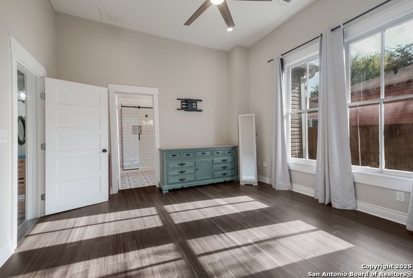
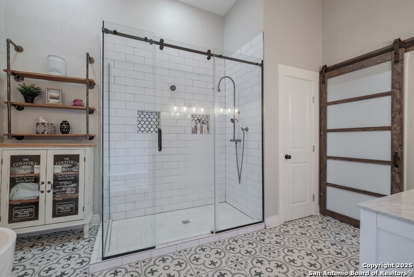
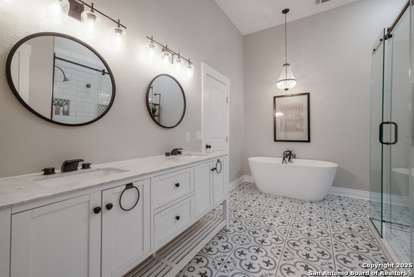
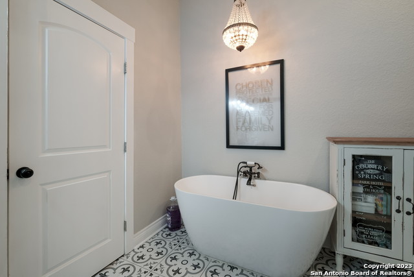
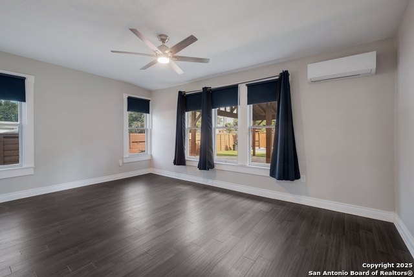
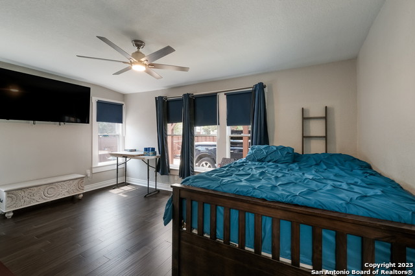
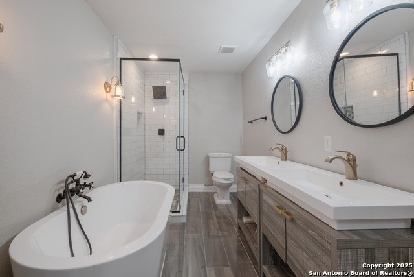
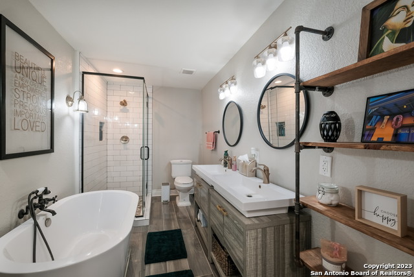
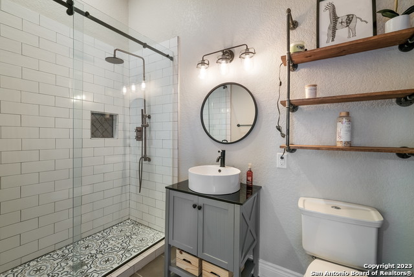
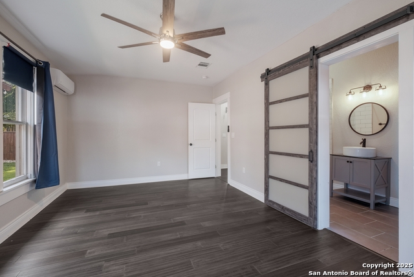
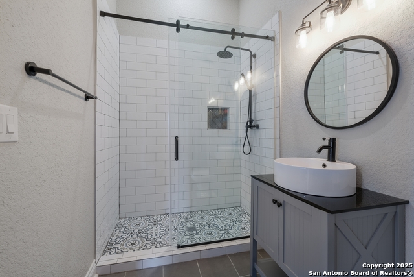
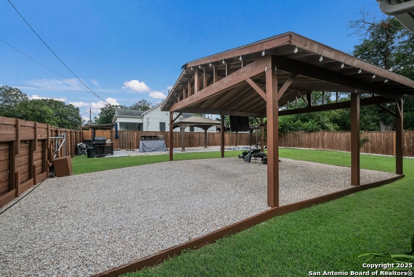
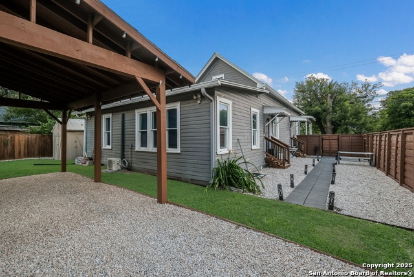
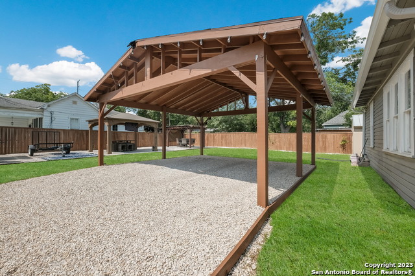
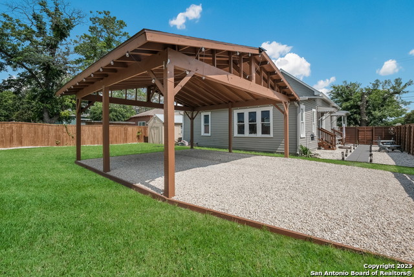
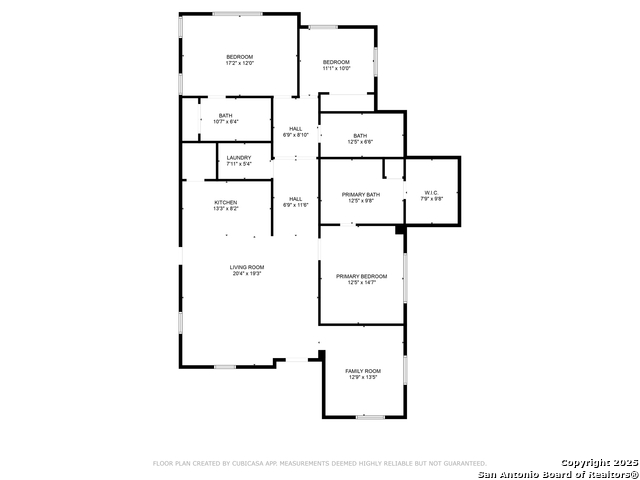
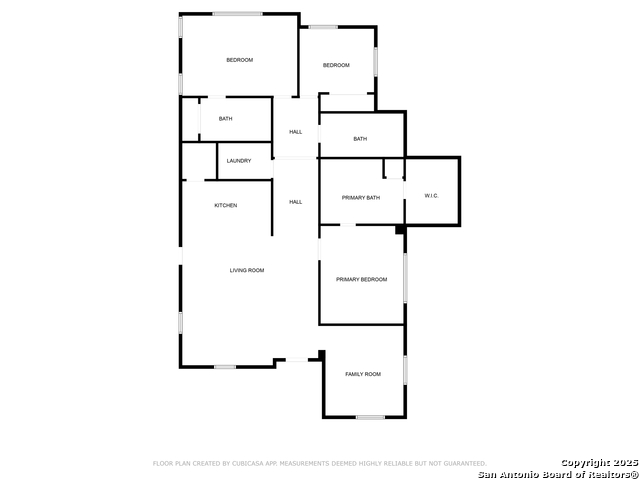
- MLS#: 1884345 ( Single Residential )
- Street Address: 930 Hays
- Viewed: 6
- Price: $525,000
- Price sqft: $274
- Waterfront: No
- Year Built: 1915
- Bldg sqft: 1916
- Bedrooms: 3
- Total Baths: 3
- Full Baths: 3
- Garage / Parking Spaces: 1
- Days On Market: 6
- Additional Information
- County: BEXAR
- City: San Antonio
- Zipcode: 78202
- Subdivision: Dignowity
- District: San Antonio I.S.D.
- Elementary School: Call District
- Middle School: Call District
- High School: Brackenridge
- Provided by: Keller Williams City-View
- Contact: Lucio Vasquez
- (210) 620-6084

- DMCA Notice
-
DescriptionAre you ready for downtown living? This beautiful historic home located in the Dignowity Hill Historic District is minutes away from The Pearl, Southtown, dining, parks and all downtown San Antonio has to offer! Fully renovated, this 3 bedroom, 3 bathroom home has it all without sacrificing the historic charm. Upon entry you are welcomed with an open floor plan, high ceilings, and a beautiful kitchen that features, quartz countertops, an island that can be a breakfast bar or a serving area when hosting! The smart refrigerator and water softener are included as well. The separate dining room can be used as a second living area as well! The custom bathrooms have large walk in showers and deep tubs that are ready for a soak after a long day! All the bedrooms offer plenty of space and tons of natural lighting! The home sits on a HUGE corner lot that has been upgraded with a backyard that is perfect for entertaining and large enough to install a pool! Low interest rate VA assumable loan as well! Go and see it today!
Features
Possible Terms
- Conventional
- FHA
- VA
- Cash
Air Conditioning
- One Central
Apprx Age
- 110
Builder Name
- Unknown
Construction
- Pre-Owned
Contract
- Exclusive Right To Sell
Days On Market
- 414
Elementary School
- Call District
Exterior Features
- Wood
Fireplace
- Not Applicable
Floor
- Carpeting
- Ceramic Tile
- Vinyl
Garage Parking
- Side Entry
- None/Not Applicable
Heating
- Central
Heating Fuel
- Electric
High School
- Brackenridge
Home Owners Association Mandatory
- None
Inclusions
- Washer Connection
- Dryer Connection
- Self-Cleaning Oven
- Microwave Oven
- Stove/Range
- Disposal
- Dishwasher
- Ice Maker Connection
- Smoke Alarm
- Security System (Owned)
- Solid Counter Tops
- City Garbage service
Instdir
- From I-37/US-281 exit 141/ E Houston St
- left on Hackberry
- right on Hays. From I-35
- exit New Braunfels Avenue
- turn right on Hays
Interior Features
- One Living Area
- Separate Dining Room
- Two Eating Areas
- Island Kitchen
- Breakfast Bar
- Walk-In Pantry
- Utility Room Inside
- High Ceilings
- Open Floor Plan
- Cable TV Available
- High Speed Internet
- All Bedrooms Downstairs
- Laundry Main Level
- Attic - Access only
Kitchen Length
- 13
Legal Description
- Ncb 1657 Blk E Lot N 141 Ft Of 8 & N 141 Ft Of E 16.2 Ft Of
Lot Description
- Corner
- City View
- Mature Trees (ext feat)
- Level
Lot Improvements
- Street Paved
- Curbs
- Sidewalks
- Fire Hydrant w/in 500'
- City Street
- Interstate Hwy - 1 Mile or less
Middle School
- Call District
Neighborhood Amenities
- Park/Playground
- Sports Court
- Basketball Court
Owner Lrealreb
- No
Ph To Show
- (210) 222-2227
Possession
- Closing/Funding
Property Type
- Single Residential
Roof
- Metal
School District
- San Antonio I.S.D.
Source Sqft
- Appsl Dist
Style
- One Story
Total Tax
- 12259.8
Water/Sewer
- Water System
- Sewer System
Window Coverings
- None Remain
Year Built
- 1915
Property Location and Similar Properties