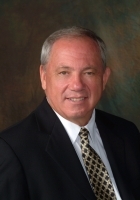
- Ron Tate, Broker,CRB,CRS,GRI,REALTOR ®,SFR
- By Referral Realty
- Mobile: 210.861.5730
- Office: 210.479.3948
- Fax: 210.479.3949
- rontate@taterealtypro.com
Property Photos
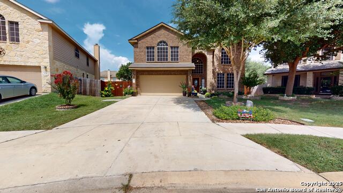

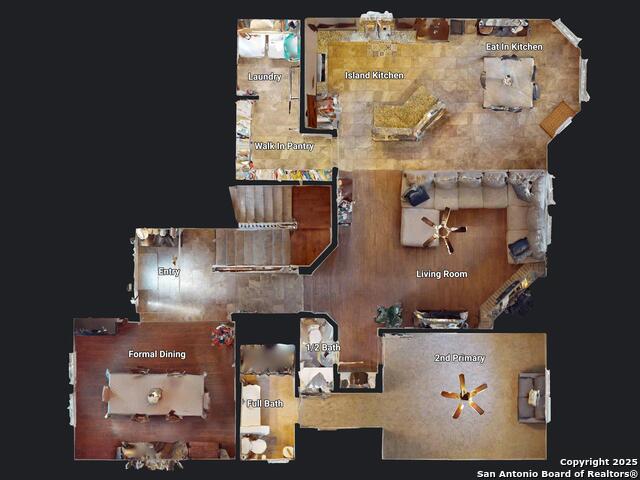
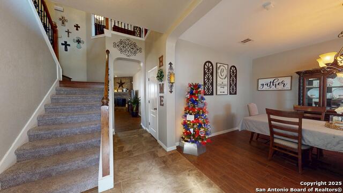
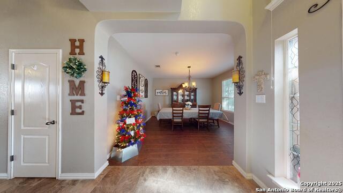
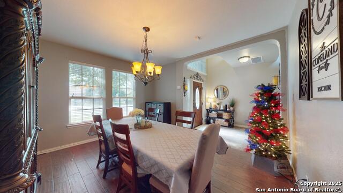
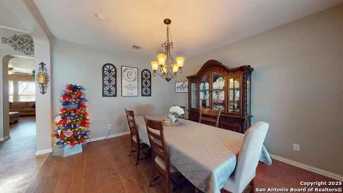
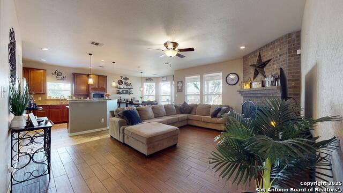
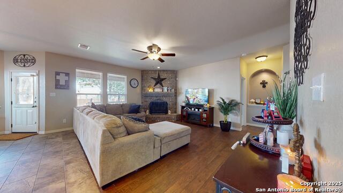
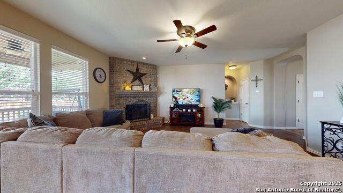
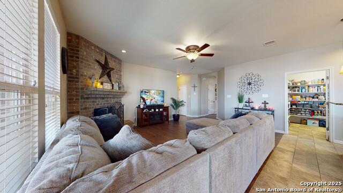
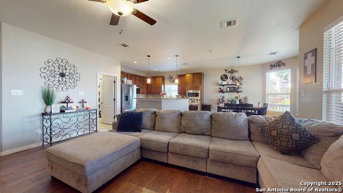
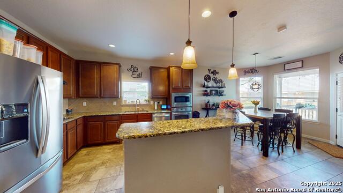
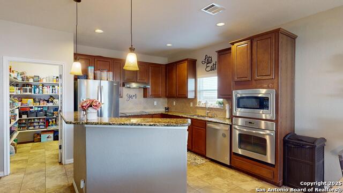
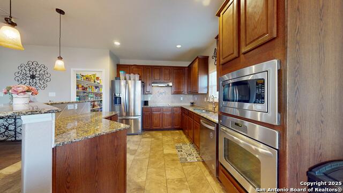
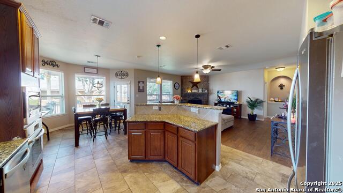
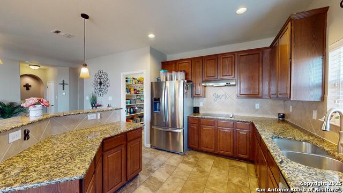
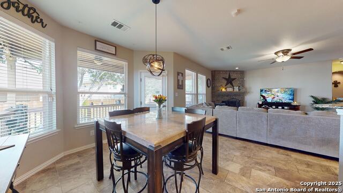
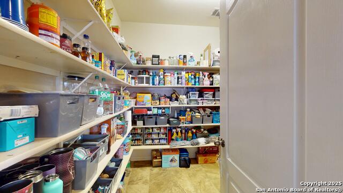
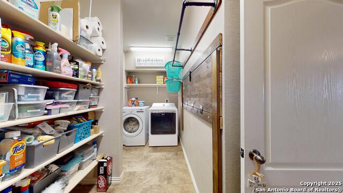
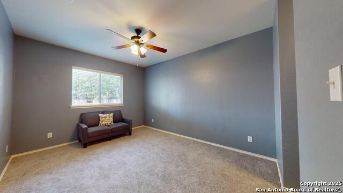
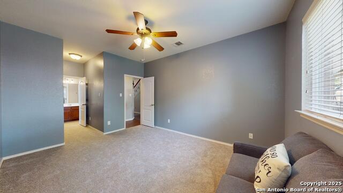
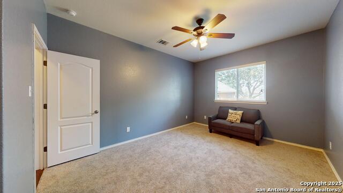
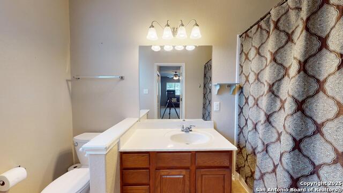
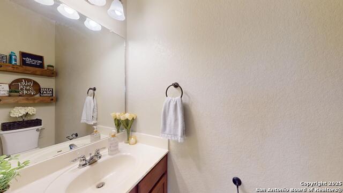
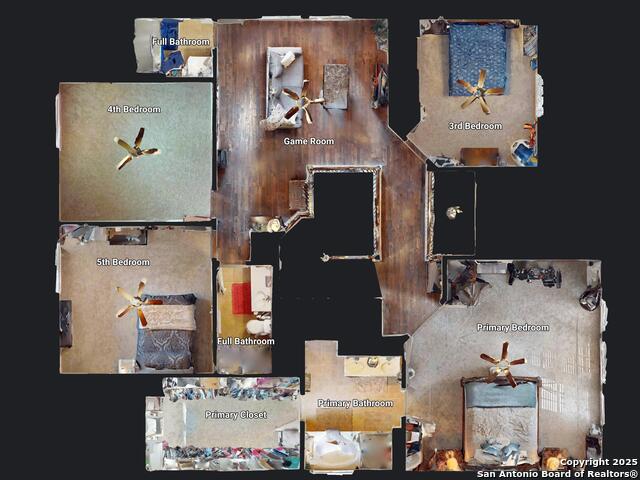
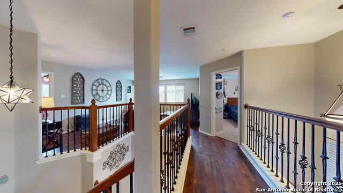
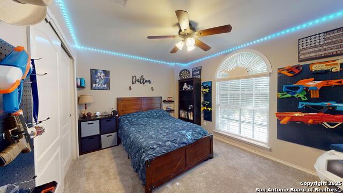
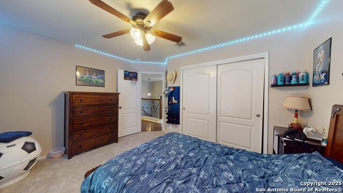
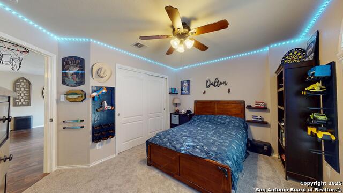
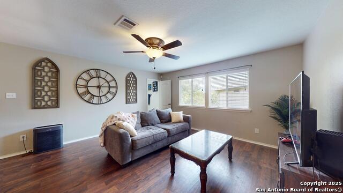
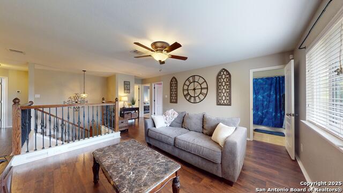
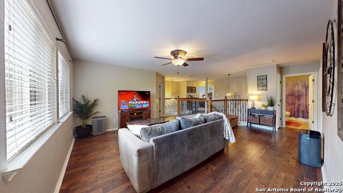
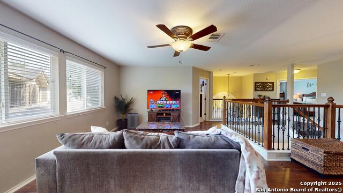
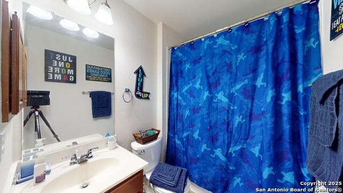
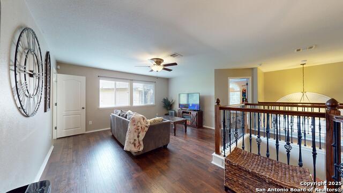
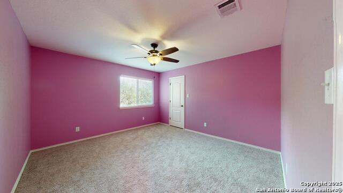
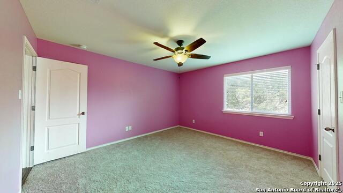
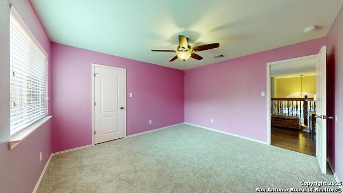
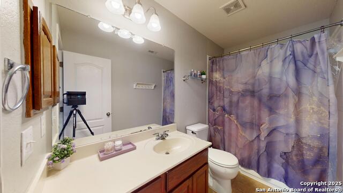
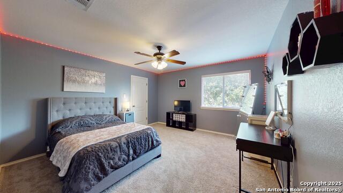
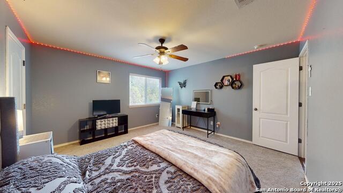
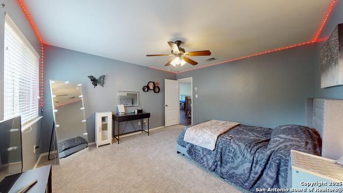
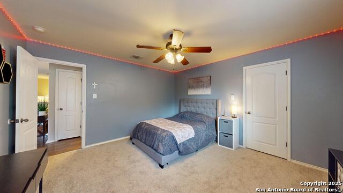
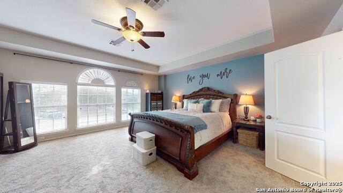
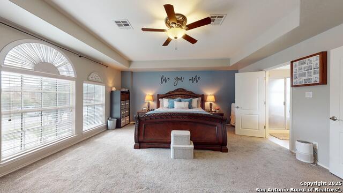
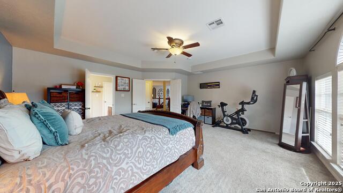
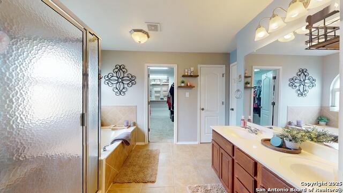
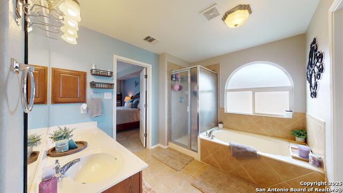
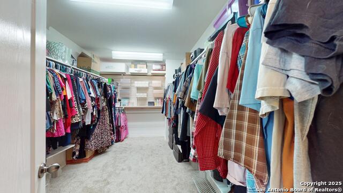
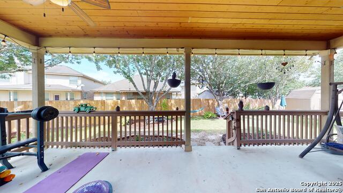
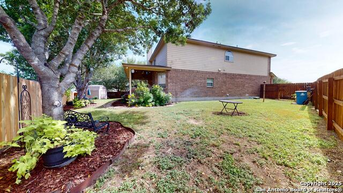
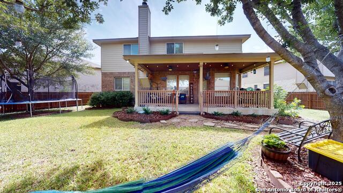
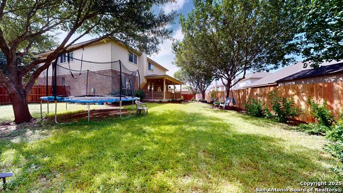
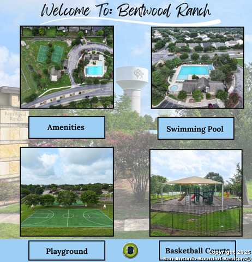
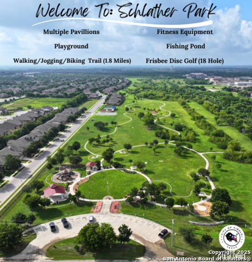
- MLS#: 1884267 ( Single Residential )
- Street Address: 522 Baltustrol
- Viewed: 17
- Price: $445,000
- Price sqft: $147
- Waterfront: No
- Year Built: 2010
- Bldg sqft: 3025
- Bedrooms: 5
- Total Baths: 5
- Full Baths: 4
- 1/2 Baths: 1
- Garage / Parking Spaces: 2
- Days On Market: 10
- Additional Information
- County: GUADALUPE
- City: Cibolo
- Zipcode: 78108
- Subdivision: Bentwood Ranch
- District: Schertz Cibolo Universal City
- Elementary School: Wiederstein
- Middle School: Dobie J. Frank
- High School: Steele
- Provided by: Just Focus Real Estate
- Contact: Ronald Henry
- (210) 279-5842

- DMCA Notice
-
DescriptionWelcome to 522 Bolstrasol, Cibolo, TX 78108, a spacious 5 bed, 4.5 bath home located on a larger lot at the end of a cul de sac in the desirable Bentwood Ranch subdivision. This well maintained property features all new flooring, custom interior paint, a water softener, sprinkler system, and mature trees with beautifully landscaped front and backyards. The home offers a flexible floorplan ideal for multigenerational living, including a second primary suite located on the main floor, perfect for guests or family members who prefer to avoid stairs. A large detached shed with a loft in the backyard provides ample storage or potential for a workshop or creative space. Zoned to highly rated Schertz Cibolo Universal City ISD, this home is walking distance to Schlather Park, a 42 acre community park known for its walking and jogging trails, playgrounds, full size basketball court, covered pavilions, barbecue grills, and seasonal community events. Residents enjoy additional neighborhood amenities such as a community pool, sport court, and greenbelt access. Conveniently located near schools, shopping, and major thoroughfares, this home blends space, comfort, and lifestyle into one turnkey opportunity.
Features
Possible Terms
- Conventional
- FHA
- VA
- TX Vet
- Cash
Air Conditioning
- Two Central
Apprx Age
- 15
Block
- 20
Builder Name
- DR Horton
Construction
- Pre-Owned
Contract
- Exclusive Right To Sell
Currently Being Leased
- No
Elementary School
- Wiederstein
Energy Efficiency
- Programmable Thermostat
- Double Pane Windows
- Energy Star Appliances
- Radiant Barrier
- Ceiling Fans
Exterior Features
- Brick
- 4 Sides Masonry
- Siding
- Cement Fiber
Fireplace
- One
- Living Room
- Wood Burning
Floor
- Carpeting
- Ceramic Tile
Foundation
- Slab
Garage Parking
- Two Car Garage
Heating
- Central
- Heat Pump
Heating Fuel
- Electric
High School
- Steele
Home Owners Association Fee
- 400
Home Owners Association Frequency
- Annually
Home Owners Association Mandatory
- Mandatory
Home Owners Association Name
- BENTWOOD RANCH HOMEOWNERS ASSOCIATION
Inclusions
- Ceiling Fans
- Chandelier
- Washer Connection
- Dryer Connection
- Cook Top
- Built-In Oven
- Self-Cleaning Oven
- Microwave Oven
- Stove/Range
- Disposal
- Dishwasher
- Ice Maker Connection
- Water Softener (owned)
- Smoke Alarm
- Security System (Owned)
- Pre-Wired for Security
- Electric Water Heater
- Garage Door Opener
- In Wall Pest Control
- Plumb for Water Softener
- Smooth Cooktop
- Solid Counter Tops
- 2+ Water Heater Units
- City Garbage service
Instdir
- 35 North
- Exit Cibolo Valley Dr and take right
- Left on Ernie Way
- Right on Eldridge Dr
- Follow around and home will be on the right when it turns into Baltustrol
Interior Features
- Two Living Area
- Separate Dining Room
- Eat-In Kitchen
- Two Eating Areas
- Island Kitchen
- Walk-In Pantry
- Game Room
- Utility Room Inside
- Secondary Bedroom Down
- Open Floor Plan
- Pull Down Storage
- Cable TV Available
- High Speed Internet
- Laundry Main Level
- Laundry Room
- Walk in Closets
- Attic - Radiant Barrier Decking
Kitchen Length
- 14
Legal Desc Lot
- 44
Legal Description
- Bentwood Ranch Unit#10B Block 20 Lot 44
Lot Description
- 1/4 - 1/2 Acre
- Mature Trees (ext feat)
- Level
Lot Improvements
- Street Paved
- Curbs
- Sidewalks
- Streetlights
- City Street
Middle School
- Dobie J. Frank
Miscellaneous
- Virtual Tour
- Cluster Mail Box
- As-Is
Multiple HOA
- No
Neighborhood Amenities
- Pool
- Park/Playground
- Sports Court
- BBQ/Grill
- Basketball Court
- Volleyball Court
Occupancy
- Owner
Owner Lrealreb
- No
Ph To Show
- 210.222.2227
Possession
- Closing/Funding
Property Type
- Single Residential
Roof
- Composition
School District
- Schertz-Cibolo-Universal City ISD
Source Sqft
- Appsl Dist
Style
- Two Story
Total Tax
- 7949.12
Views
- 17
Virtual Tour Url
- https://my.matterport.com/show/?m=5xQG2bxqXg5&mls=1
Water/Sewer
- Water System
- City
Window Coverings
- All Remain
Year Built
- 2010
Property Location and Similar Properties