
- Ron Tate, Broker,CRB,CRS,GRI,REALTOR ®,SFR
- By Referral Realty
- Mobile: 210.861.5730
- Office: 210.479.3948
- Fax: 210.479.3949
- rontate@taterealtypro.com
Property Photos
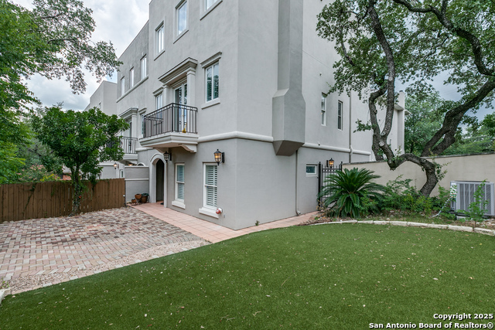

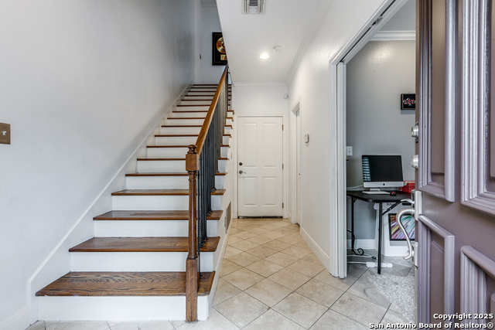
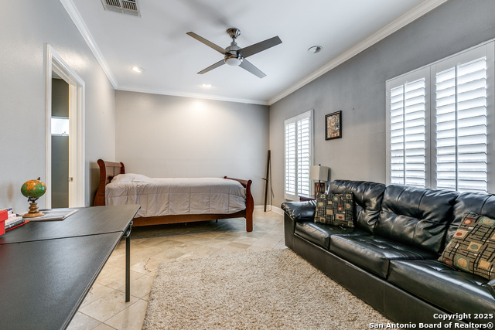
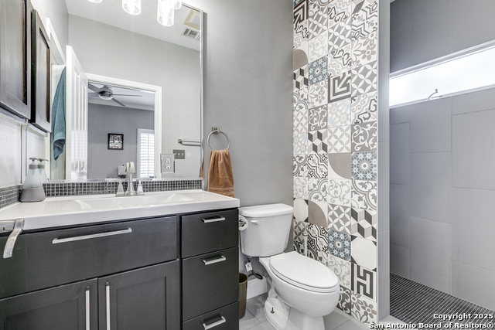
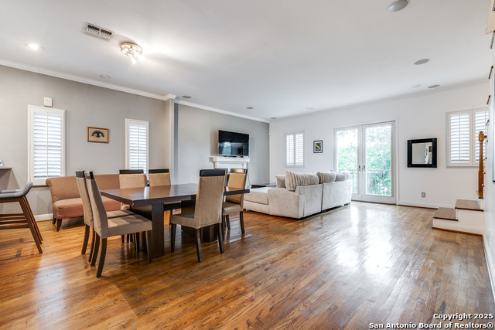
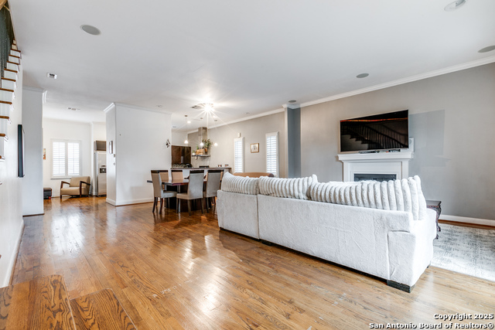
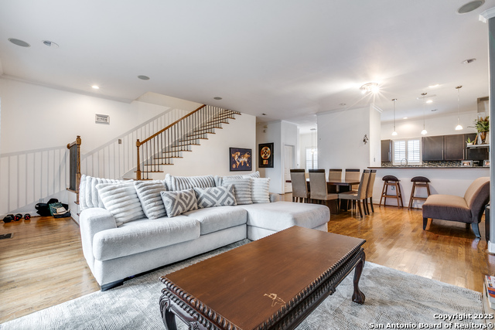
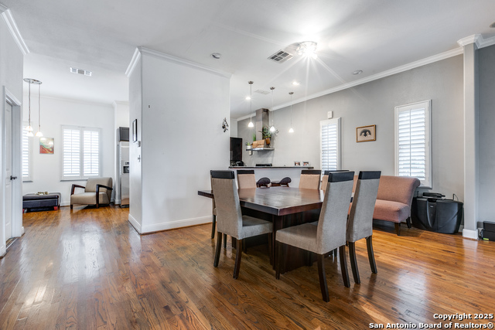
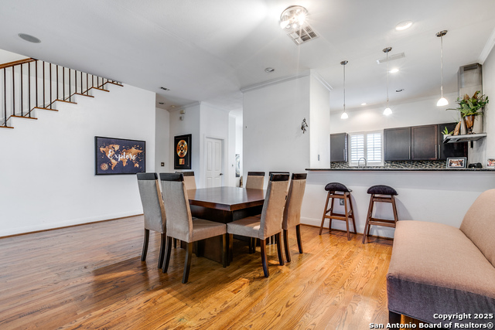
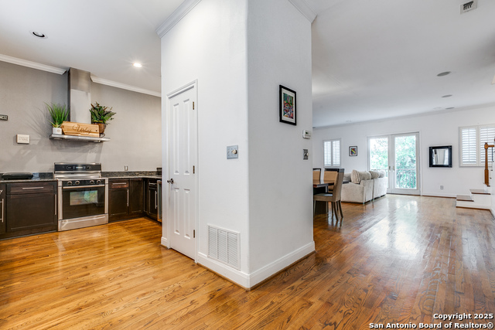
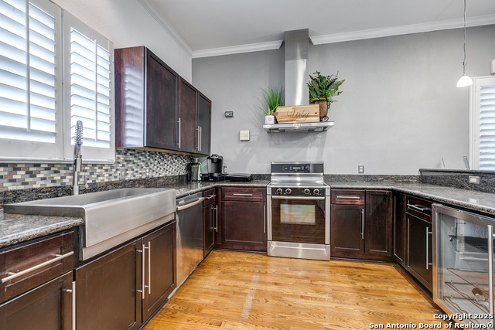
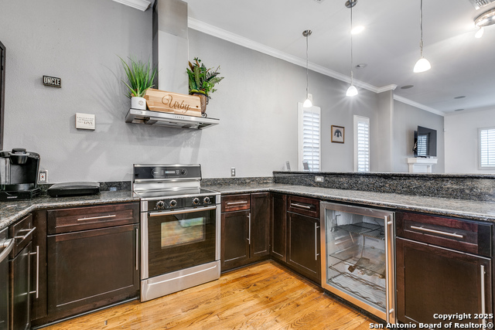
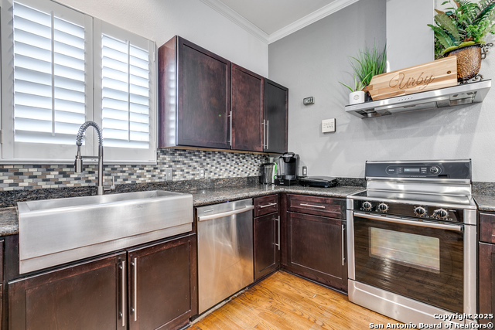
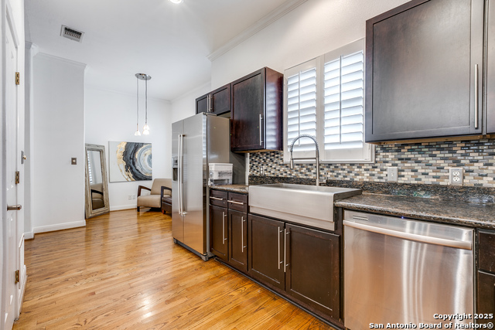
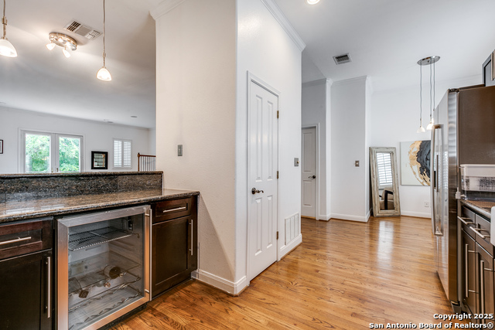
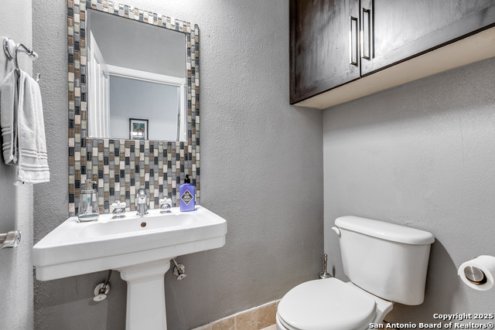
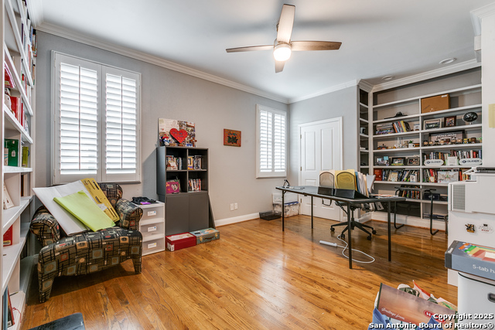
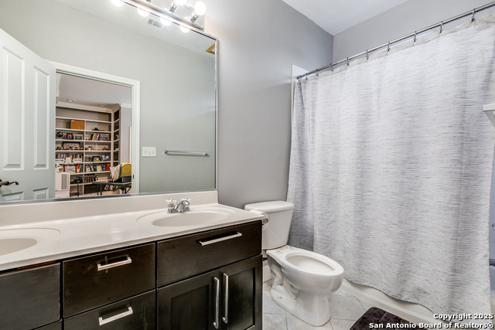
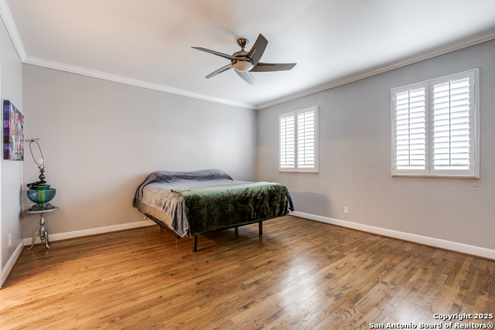
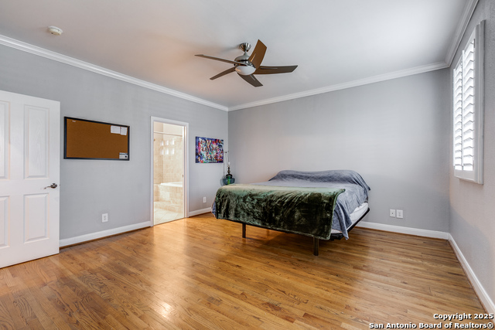
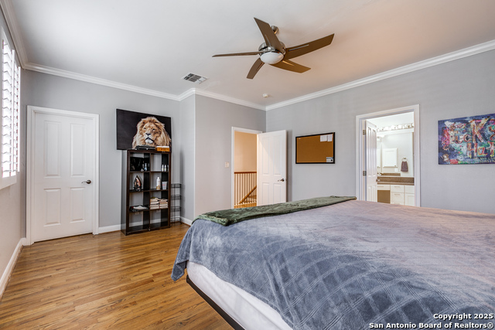
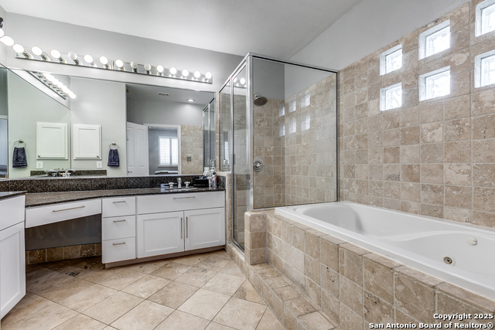
- MLS#: 1884250 ( Single Residential )
- Street Address: 225 Mulberry Unit 227-1 E 227-1
- Viewed: 23
- Price: $674,900
- Price sqft: $287
- Waterfront: No
- Year Built: 2002
- Bldg sqft: 2350
- Bedrooms: 3
- Total Baths: 4
- Full Baths: 3
- 1/2 Baths: 1
- Garage / Parking Spaces: 2
- Days On Market: 51
- Additional Information
- County: BEXAR
- City: San Antonio
- Zipcode: 78212
- Subdivision: Monte Vista
- District: San Antonio I.S.D.
- Elementary School: Hawthorne
- Middle School: Mark Twain
- High School: Edison
- Provided by: San Antonio Portfolio KW RE AH
- Contact: Ann FitzGibbons
- (210) 723-3093

- DMCA Notice
-
DescriptionPremier luxury townhome in Villa Monte Vista, a well established complex conveniently located in central San Antonio. This tri level unit has a private bedroom and full bath on the first floor, perfect for guests or an at home office and looks out onto the spacious yard. The open concept living room, dining room, kitchen and breakfast area on the second floor have high ceilings and an abundance of windows, accented by the gleaming wood floors, fireplace and 1/2 bath. The french doors open to a juliet balcony. The gourmet kitchen looks out into the living space open for entertaining and views. The kitchen boasts high end appliances and a walk in pantry. The spacious primary bedroom is on the third floor along with the third bedroom and two full ensuite bathrooms and laundry. The primary bedroom has wood floors and a spacious walk in closet. The primary bath has a large walk in shower, garden tub, separate vanities and high quality counters and custom cabinets. The hidden surprise is the pull down stairs that lead to the roof top for amazing views for serene evenings or celebrations.
Features
Possible Terms
- Conventional
- FHA
- VA
- Cash
Air Conditioning
- Two Central
Apprx Age
- 23
Block
- 227
Builder Name
- Riddick
Construction
- Pre-Owned
Contract
- Exclusive Right To Sell
Days On Market
- 12
Currently Being Leased
- Yes
Dom
- 12
Elementary School
- Hawthorne
Exterior Features
- 4 Sides Masonry
- Stucco
Fireplace
- One
- Living Room
Floor
- Ceramic Tile
- Wood
Foundation
- Slab
Garage Parking
- Two Car Garage
- Rear Entry
Heating
- Central
Heating Fuel
- Electric
High School
- Edison
Home Owners Association Fee
- 500
Home Owners Association Frequency
- Monthly
Home Owners Association Mandatory
- Mandatory
Home Owners Association Name
- VILLA MONTE VISTA
Inclusions
- Ceiling Fans
- Washer Connection
- Dryer Connection
- Microwave Oven
- Stove/Range
- Disposal
- Dishwasher
- Smoke Alarm
- Security System (Owned)
- Electric Water Heater
- Garage Door Opener
- Solid Counter Tops
- Custom Cabinets
Instdir
- McCullough to Mulberry
Interior Features
- One Living Area
- Liv/Din Combo
- Separate Dining Room
- Eat-In Kitchen
- Breakfast Bar
- Secondary Bedroom Down
- High Ceilings
- Open Floor Plan
- Cable TV Available
- High Speed Internet
- Laundry Upper Level
- Telephone
- Walk in Closets
Kitchen Length
- 15
Legal Description
- Ncb 6884 Bldg 227 Unit 1 Villa Monte Vista Condos 2007-Updat
Lot Description
- Xeriscaped
Middle School
- Mark Twain
Multiple HOA
- No
Neighborhood Amenities
- None
Num Of Stories
- 3+
Occupancy
- Tenant
Owner Lrealreb
- No
Ph To Show
- 210-222-2227
Possession
- Closing/Funding
Property Type
- Single Residential
Roof
- Flat
- Other
School District
- San Antonio I.S.D.
Source Sqft
- Appsl Dist
Style
- 3 or More
- Contemporary
- Spanish
- Historic/Older
- Traditional
- Mediterranean
Total Tax
- 1723656
Unit Number
- 227-1
Views
- 23
Water/Sewer
- Water System
- Sewer System
- City
Window Coverings
- All Remain
Year Built
- 2002
Property Location and Similar Properties