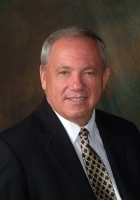
- Ron Tate, Broker,CRB,CRS,GRI,REALTOR ®,SFR
- By Referral Realty
- Mobile: 210.861.5730
- Office: 210.479.3948
- Fax: 210.479.3949
- rontate@taterealtypro.com
Property Photos
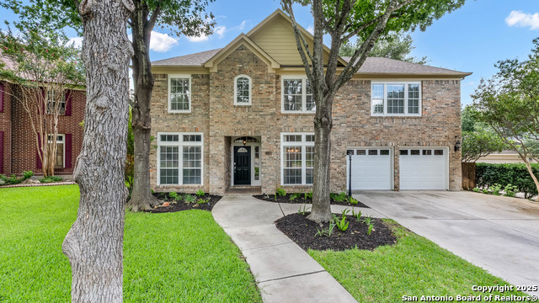

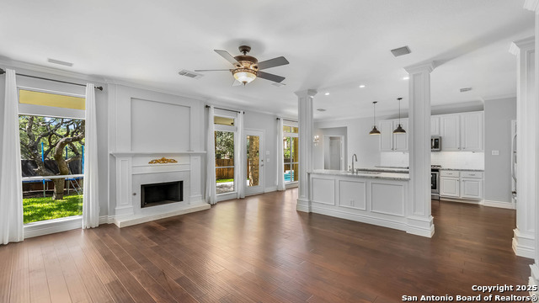
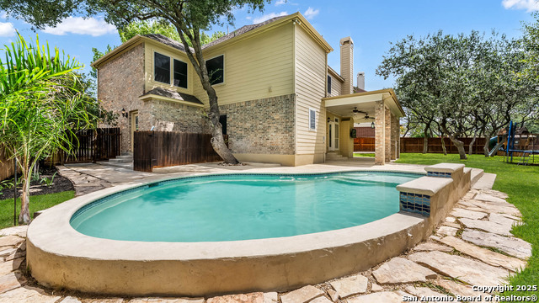
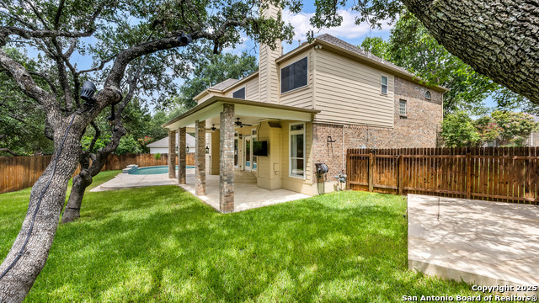
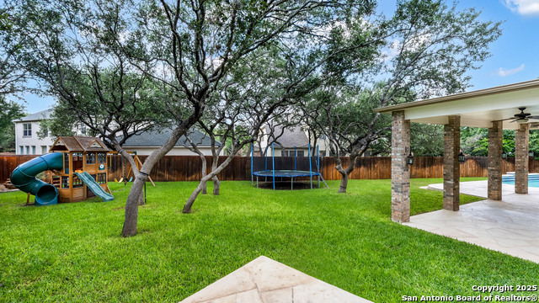
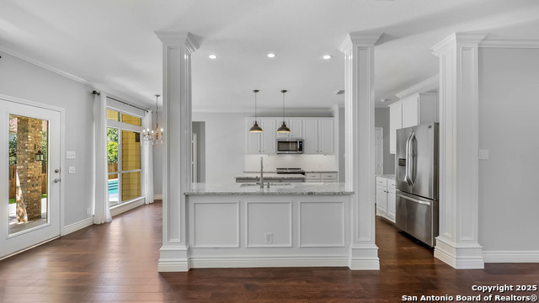
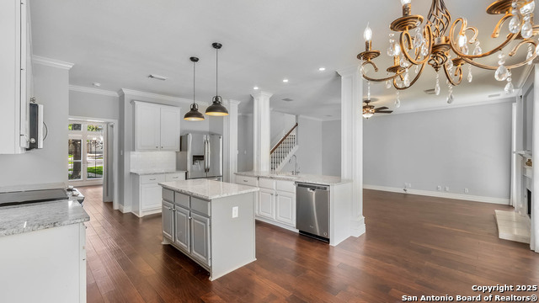
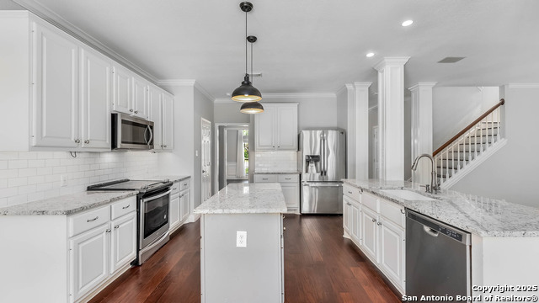
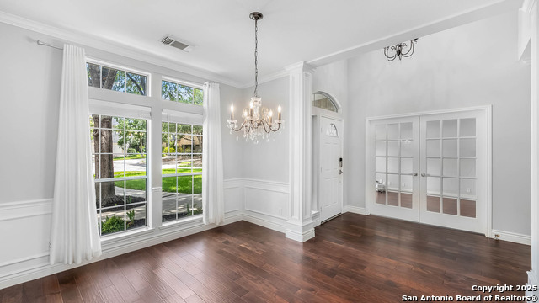
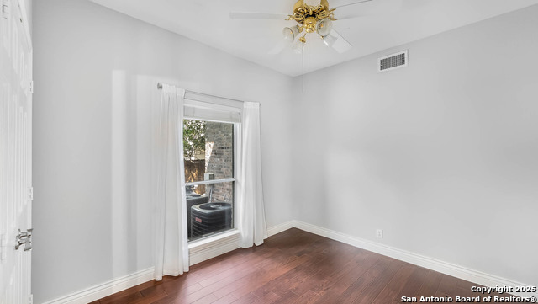
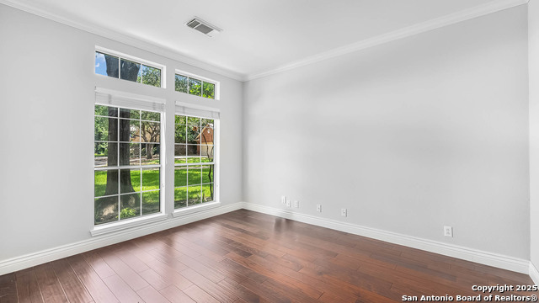
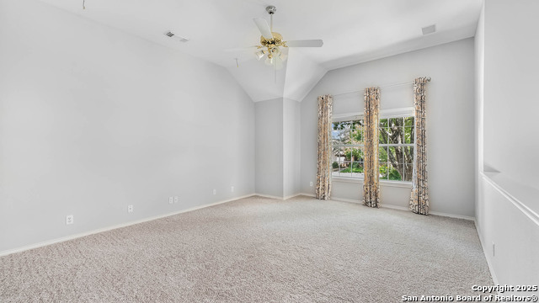
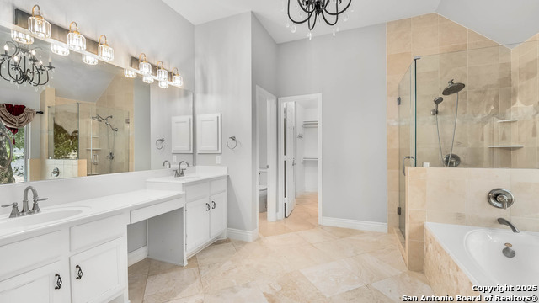
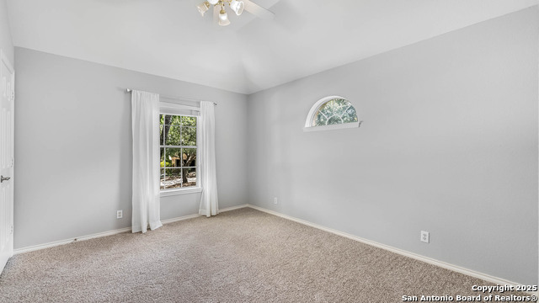
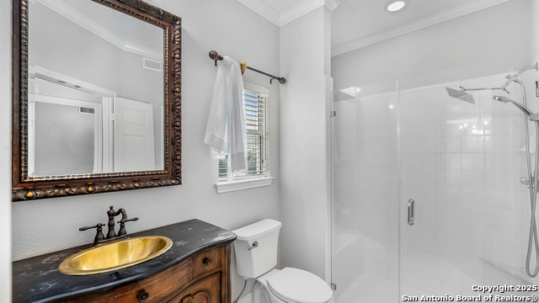
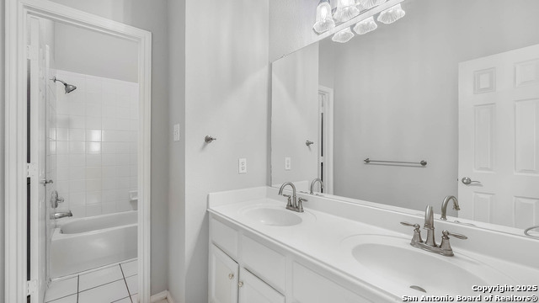
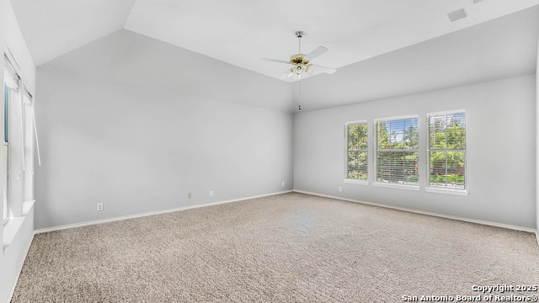
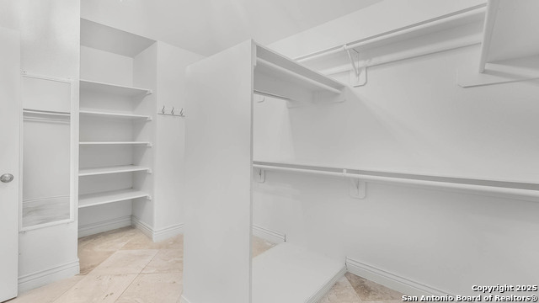
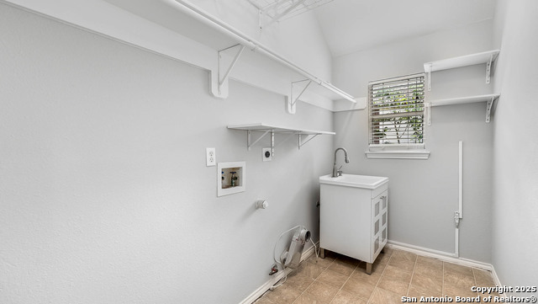
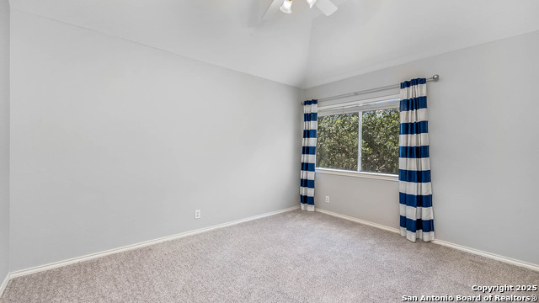
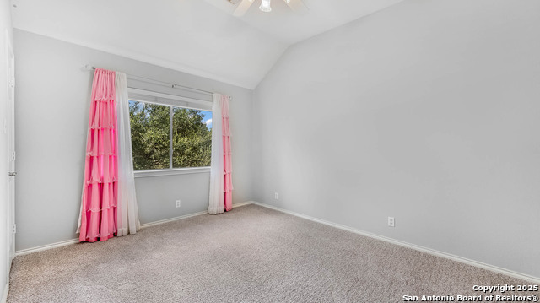
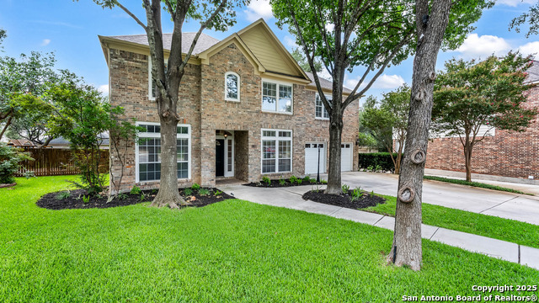
- MLS#: 1884245 ( Single Residential )
- Street Address: 1106 Tokalon
- Viewed: 4
- Price: $599,000
- Price sqft: $198
- Waterfront: No
- Year Built: 1998
- Bldg sqft: 3032
- Bedrooms: 5
- Total Baths: 3
- Full Baths: 3
- Garage / Parking Spaces: 2
- Days On Market: 7
- Additional Information
- County: BEXAR
- City: San Antonio
- Zipcode: 78258
- Subdivision: The Vineyard
- District: North East I.S.D.
- Elementary School: Vineyard Ranch
- Middle School: Lopez
- High School: Ronald Reagan
- Provided by: Stonepoint Properties Inc
- Contact: John Lineweaver
- (210) 710-6767

- DMCA Notice
-
DescriptionFantastic home, gated community with inground pool. Amazing yard with mature trees and space to play! Pie shaped yard so you get extra private back yard. Custom wood columns and fireplace. Real hardwood floors downstairs and new carpet upstairs. Freshly painted. Laundry room upstairs with most bedrooms. Custom hand painted patio. Concrete surrounded pool with waterfalls. Easy access to 1604 and 281. Shopping within walking distance. Close to everything with a countryside setting and amazing privacy.
Features
Possible Terms
- Conventional
- FHA
- VA
- Cash
Air Conditioning
- Two Central
Apprx Age
- 27
Builder Name
- Unknown
Construction
- Pre-Owned
Contract
- Exclusive Right To Sell
Elementary School
- Vineyard Ranch
Exterior Features
- Brick
- 3 Sides Masonry
- Cement Fiber
Fireplace
- Not Applicable
Floor
- Carpeting
- Ceramic Tile
Foundation
- Slab
Garage Parking
- Two Car Garage
Heating
- Central
Heating Fuel
- Electric
- Natural Gas
High School
- Ronald Reagan
Home Owners Association Fee
- 225
Home Owners Association Frequency
- Quarterly
Home Owners Association Mandatory
- Mandatory
Home Owners Association Name
- THE VINEYARD HOMEOWNERS ASSOCIATION
Inclusions
- Ceiling Fans
- Disposal
- Dishwasher
Instdir
- Blanco north of 1604 to Glade Crossing to Surrey Wood to Tokalon
Interior Features
- One Living Area
- Separate Dining Room
- Eat-In Kitchen
- Two Eating Areas
- Island Kitchen
- Breakfast Bar
- Study/Library
- Game Room
- Utility Room Inside
- Secondary Bedroom Down
- High Ceilings
- Open Floor Plan
Kitchen Length
- 14
Legal Desc Lot
- 60
Legal Description
- Ncb 16334 Blk 7 Lot 60 (Vineyard Subd Ut-10B Pud)
Lot Description
- Cul-de-Sac/Dead End
- Mature Trees (ext feat)
- Level
Middle School
- Lopez
Multiple HOA
- No
Neighborhood Amenities
- Controlled Access
- Pool
- Clubhouse
- Park/Playground
- Sports Court
Occupancy
- Other
Owner Lrealreb
- No
Ph To Show
- 210-222-2226
Possession
- Closing/Funding
Property Type
- Single Residential
Roof
- Composition
School District
- North East I.S.D.
Source Sqft
- Appsl Dist
Style
- Two Story
Total Tax
- 13569
Utility Supplier Elec
- CPS
Utility Supplier Gas
- CPS
Utility Supplier Sewer
- SAWS
Utility Supplier Water
- SAWS
Water/Sewer
- Water System
Window Coverings
- Some Remain
Year Built
- 1998
Property Location and Similar Properties