
- Ron Tate, Broker,CRB,CRS,GRI,REALTOR ®,SFR
- By Referral Realty
- Mobile: 210.861.5730
- Office: 210.479.3948
- Fax: 210.479.3949
- rontate@taterealtypro.com
Property Photos
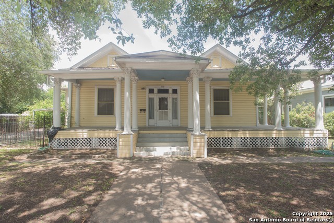

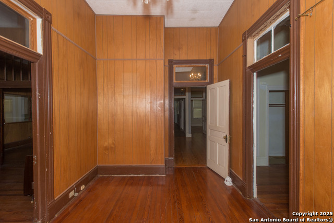
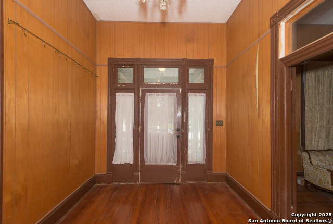
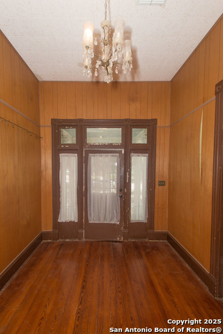
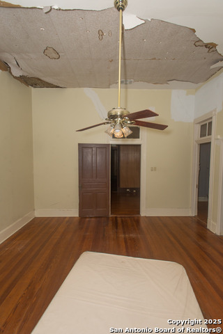
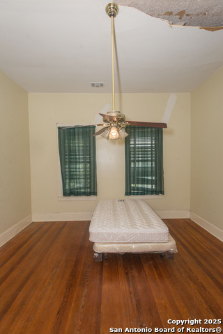
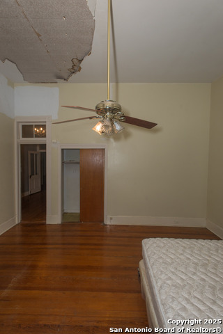
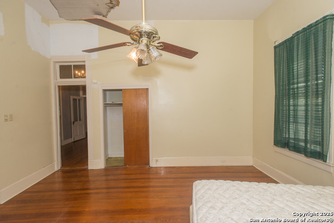
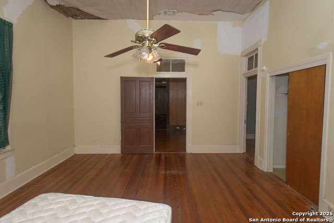
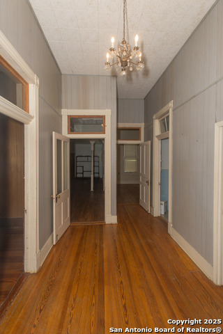
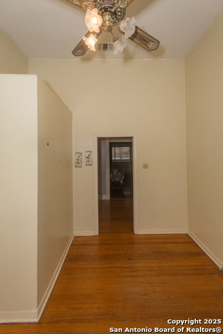
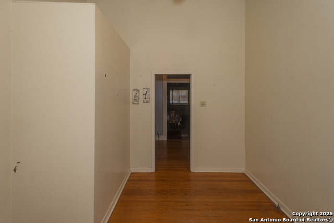
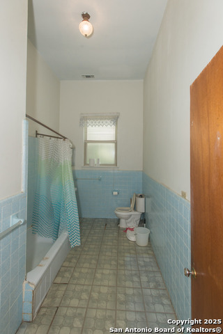
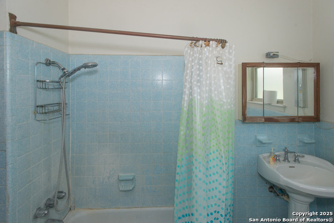
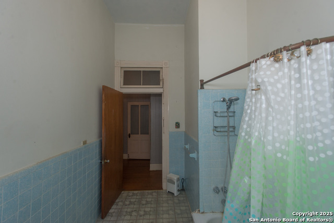
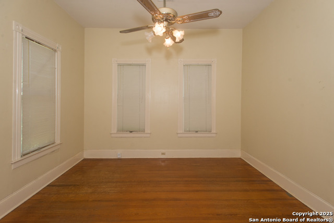
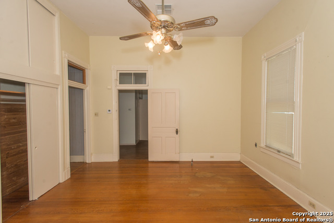
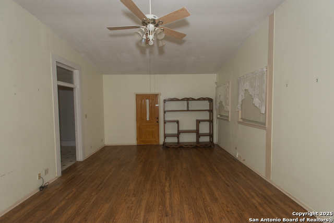
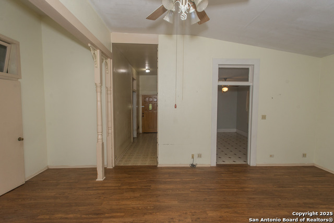
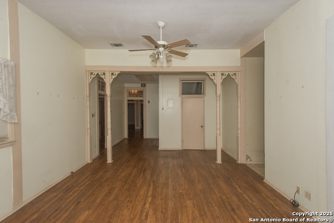
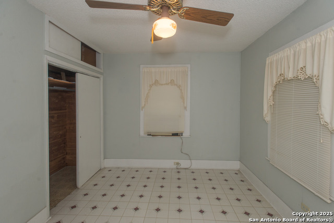
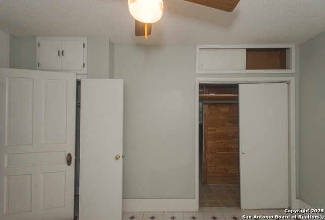
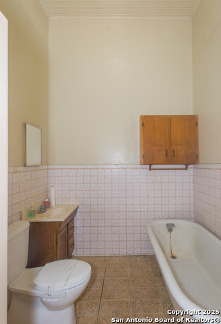
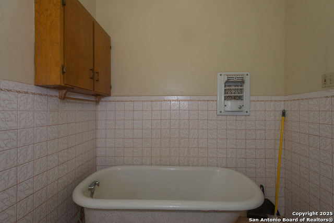
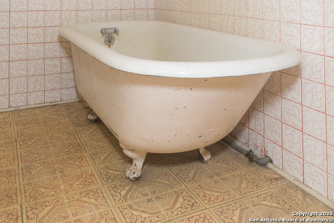
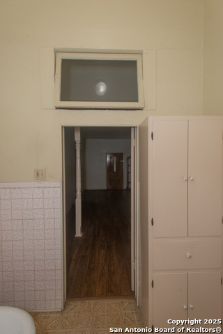
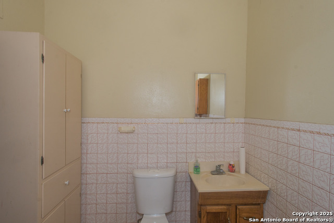
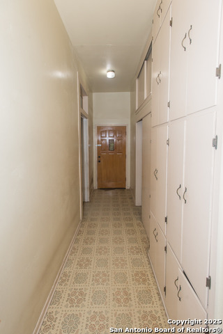
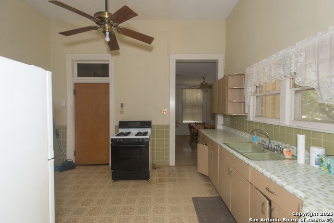
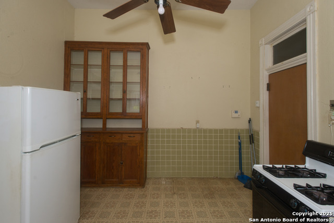
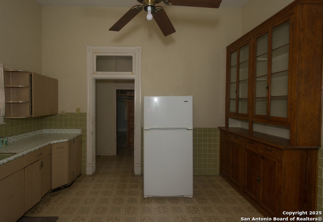
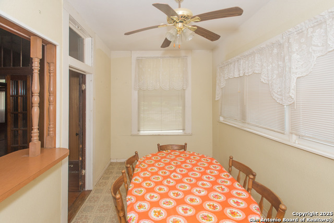
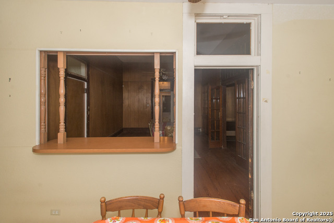
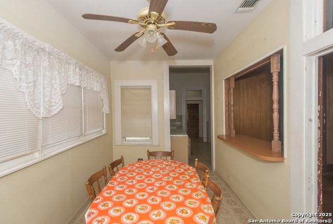
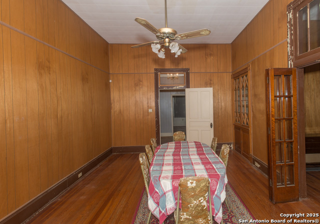
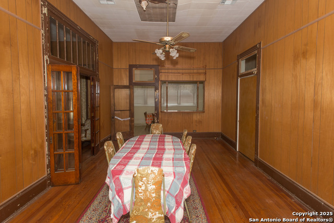
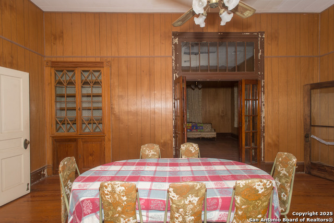
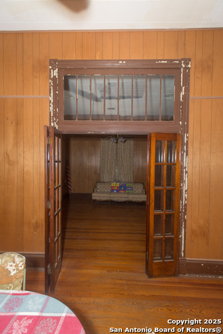
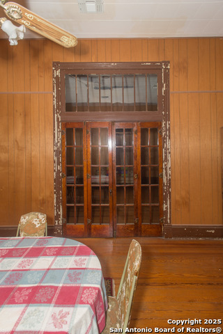
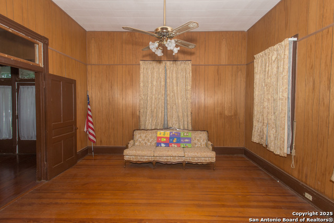
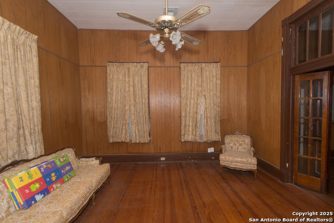
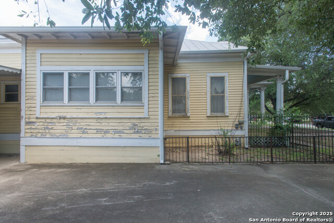
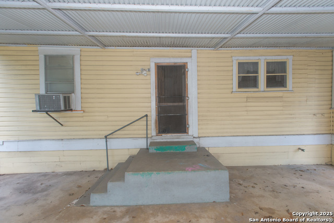
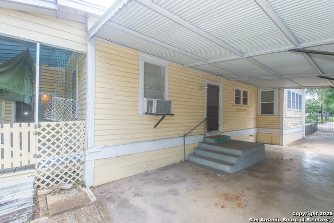
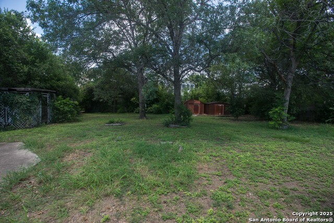
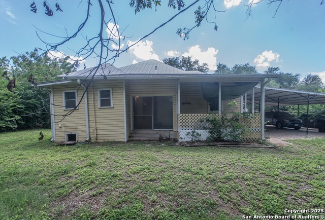
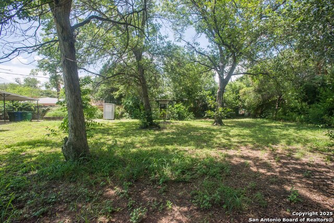
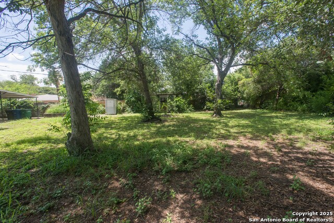
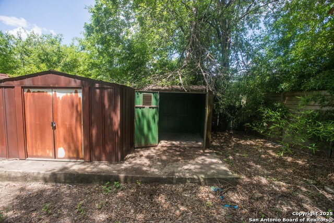
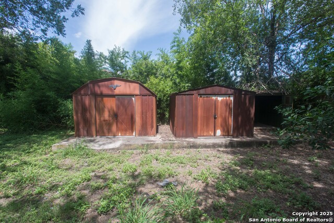
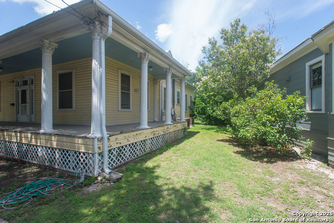
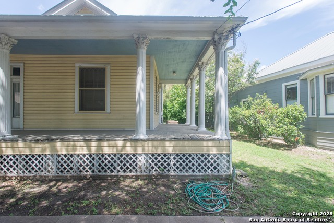
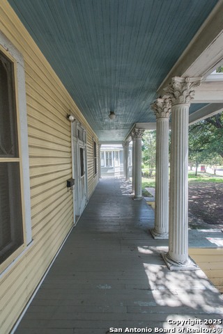
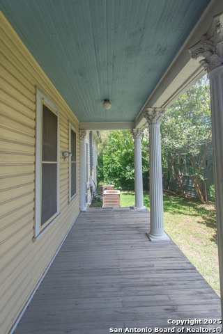
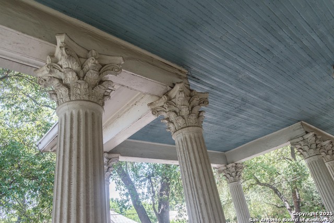
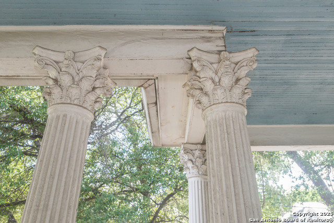
- MLS#: 1884211 ( Single Residential )
- Street Address: 218 Cedar
- Viewed: 36
- Price: $884,900
- Price sqft: $311
- Waterfront: No
- Year Built: 1905
- Bldg sqft: 2848
- Bedrooms: 4
- Total Baths: 2
- Full Baths: 2
- Garage / Parking Spaces: 1
- Days On Market: 116
- Additional Information
- County: BEXAR
- City: San Antonio
- Zipcode: 78210
- Subdivision: King William
- District: San Antonio I.S.D.
- Elementary School: Bonham
- Middle School: Bonham
- High School: Brackenridge
- Provided by: San Antonio's Finest Realty
- Contact: Gasper Sifuentes
- (210) 332-0161

- DMCA Notice
-
DescriptionRare find in historic King William! This 4 bed, 2 bath, 1905 built home sits on a sprawling nearly half acre lot, offering endless possibilities for your dream project. With classic charm like high ceilings and hardwood floors, this spacious fixer upper is ready for a visionary to restore its glory. Steps from Southtown's vibrant dining and the River Walk, this is a unique chance to craft a masterpiece in one of San Antonio's most coveted neighborhoods. Schedule your showing today!
Features
Possible Terms
- Conventional
- Cash
Accessibility
- 36 inch or more wide halls
- No Carpet
- Near Bus Line
- Level Lot
- Level Drive
- First Floor Bath
- Full Bath/Bed on 1st Flr
- First Floor Bedroom
Air Conditioning
- Two Central
Apprx Age
- 120
Block
- 11
Builder Name
- Unknown
Construction
- Pre-Owned
Contract
- Exclusive Right To Sell
Days On Market
- 86
Currently Being Leased
- No
Dom
- 86
Elementary School
- Bonham
Exterior Features
- Wood
Fireplace
- Not Applicable
Floor
- Ceramic Tile
- Wood
- Laminate
Garage Parking
- Attached
- Side Entry
Heating
- Central
Heating Fuel
- Natural Gas
High School
- Brackenridge
Home Owners Association Mandatory
- None
Home Faces
- East
Inclusions
- Ceiling Fans
- Chandelier
- Washer Connection
- Dryer Connection
- Stove/Range
- Gas Cooking
- Refrigerator
- Gas Water Heater
- City Garbage service
Instdir
- From the Alamo
- take S Alamo St S and Turn Left on S St Marys St. Turn Right on Pereida St
- then Left on Cedar St Past small parking lot
- 1st home on the left.
Interior Features
- Separate Dining Room
- Eat-In Kitchen
- Two Eating Areas
- Utility Room Inside
- High Ceilings
- Laundry Main Level
- Laundry Room
Kitchen Length
- 14
Legal Description
- Ncb 2963 Blk 11 Lot N Irr 91 Ft Of A-11
Lot Description
- 1/4 - 1/2 Acre
- Mature Trees (ext feat)
- Level
Lot Improvements
- Street Paved
- Curbs
- Street Gutters
- Sidewalks
- Streetlights
- Fire Hydrant w/in 500'
- City Street
Middle School
- Bonham
Miscellaneous
- City Bus
- Investor Potential
- As-Is
Neighborhood Amenities
- Other - See Remarks
Occupancy
- Vacant
Other Structures
- Shed(s)
Owner Lrealreb
- No
Ph To Show
- SHOWINGTIME
Possession
- Closing/Funding
Property Type
- Single Residential
Recent Rehab
- No
Roof
- Metal
School District
- San Antonio I.S.D.
Source Sqft
- Appsl Dist
Style
- One Story
- Craftsman
Total Tax
- 23730
Utility Supplier Elec
- CPS
Utility Supplier Gas
- CPS
Utility Supplier Grbge
- CITY
Utility Supplier Sewer
- SAWS
Utility Supplier Water
- SAWS
Views
- 36
Virtual Tour Url
- no
Water/Sewer
- Water System
- Sewer System
Window Coverings
- All Remain
Year Built
- 1905
Property Location and Similar Properties