
- Ron Tate, Broker,CRB,CRS,GRI,REALTOR ®,SFR
- By Referral Realty
- Mobile: 210.861.5730
- Office: 210.479.3948
- Fax: 210.479.3949
- rontate@taterealtypro.com
Property Photos
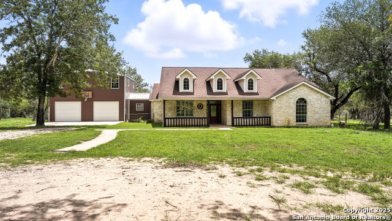

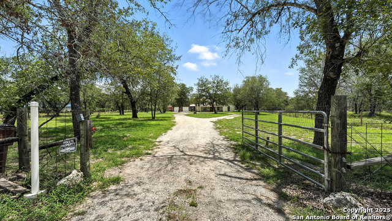
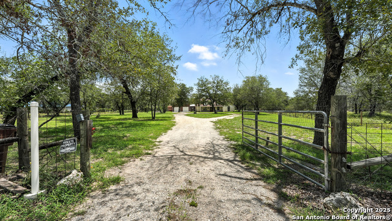
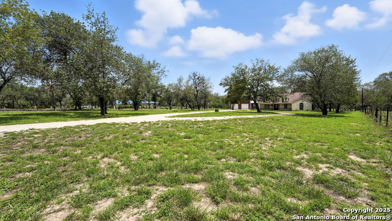
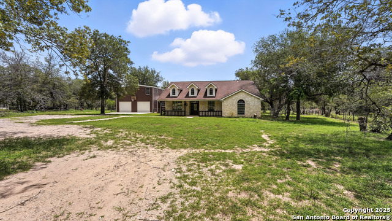
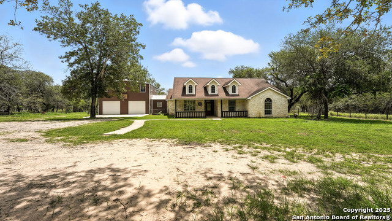
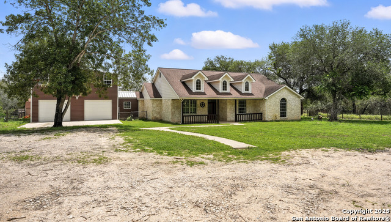
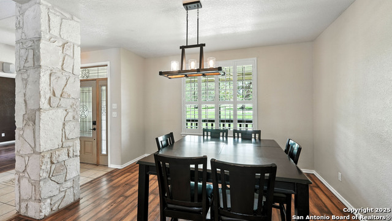
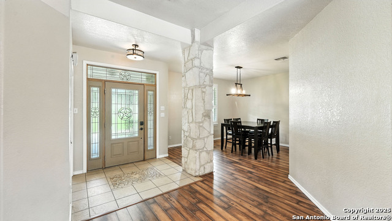
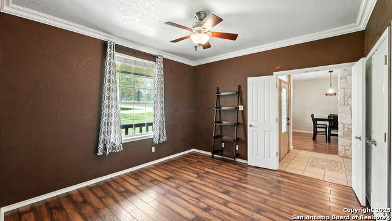
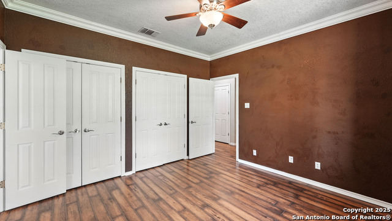
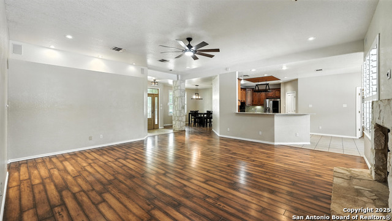
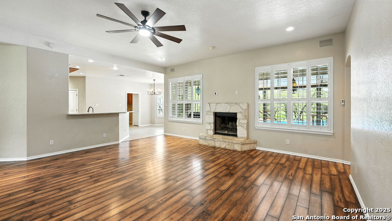
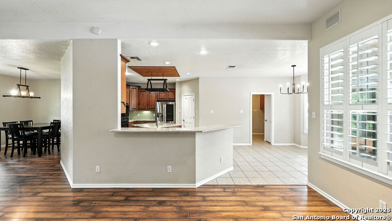
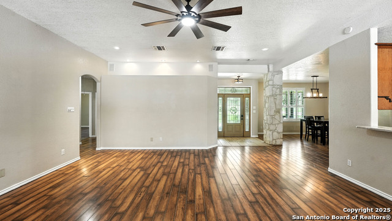
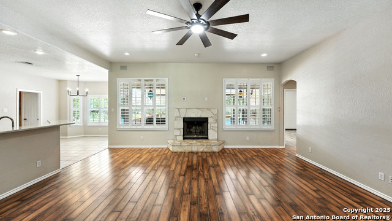
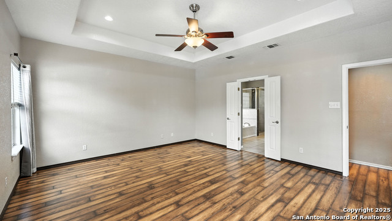
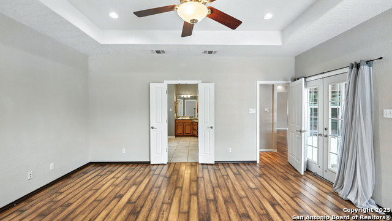
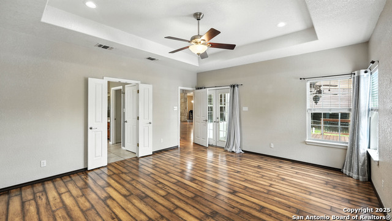
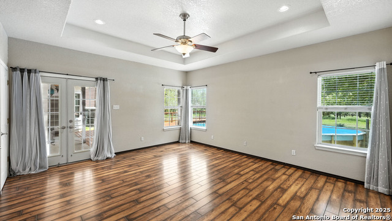
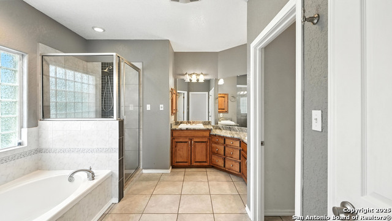
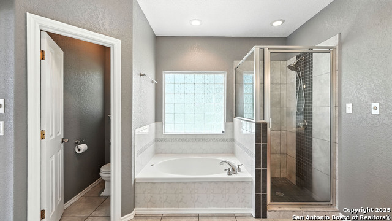
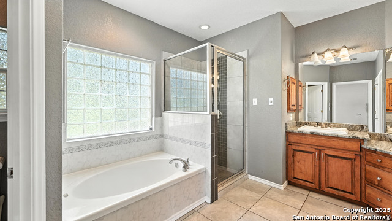
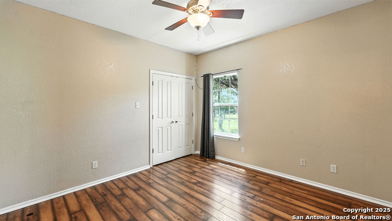
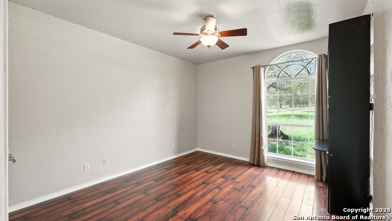
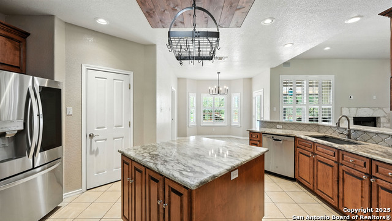
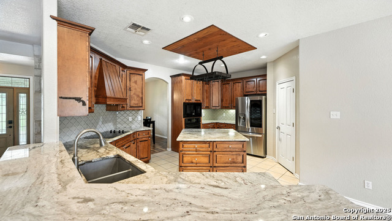
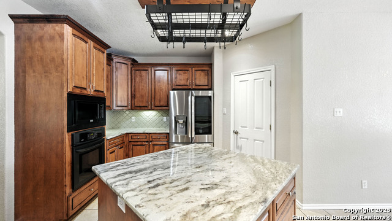
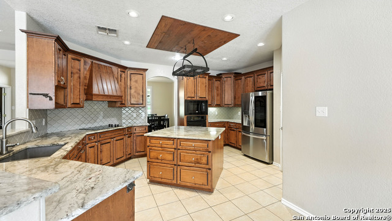
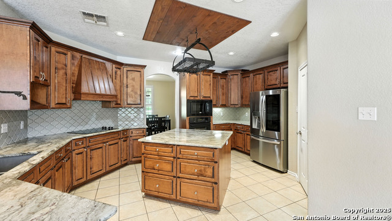
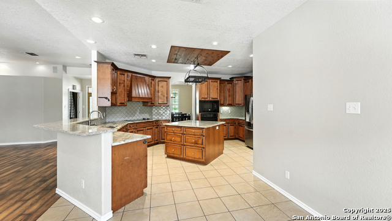
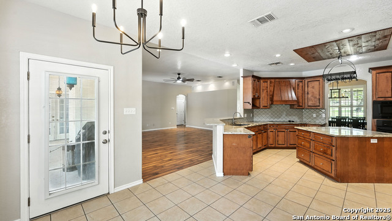
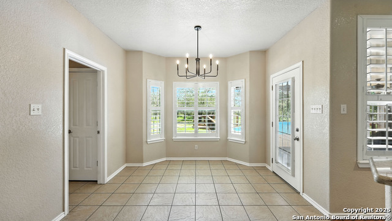
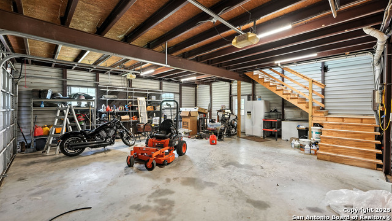
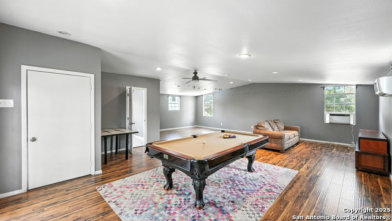
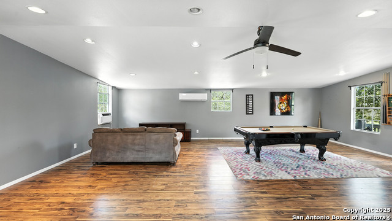
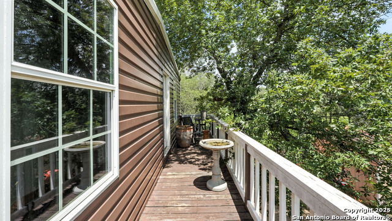
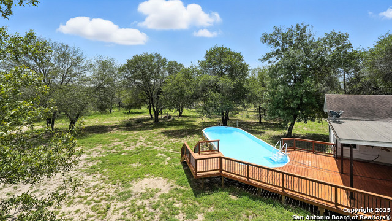
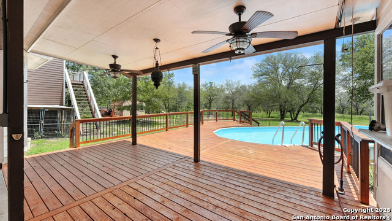
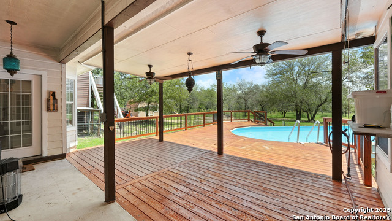
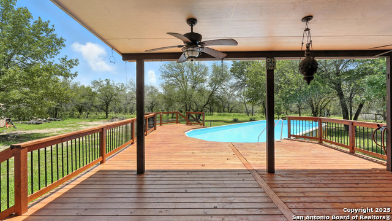
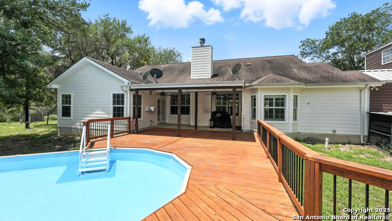
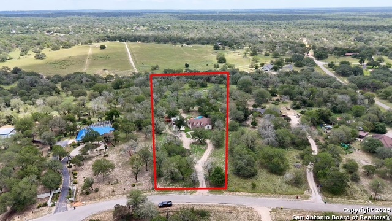
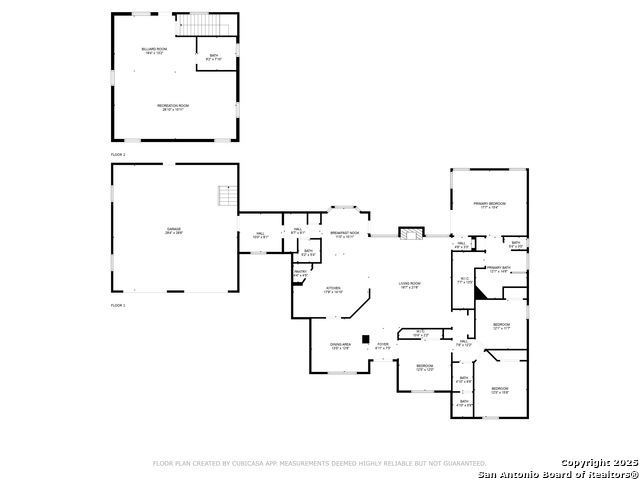
- MLS#: 1884192 ( Single Residential )
- Street Address: 1435 Meadow Glen
- Viewed: 12
- Price: $610,000
- Price sqft: $199
- Waterfront: No
- Year Built: 2004
- Bldg sqft: 3062
- Bedrooms: 4
- Total Baths: 4
- Full Baths: 3
- 1/2 Baths: 1
- Garage / Parking Spaces: 2
- Days On Market: 9
- Acreage: 5.00 acres
- Additional Information
- County: BEXAR
- City: Adkins
- Zipcode: 78101
- Subdivision: Whispering Oaks
- District: Floresville Isd
- Elementary School: North
- Middle School: Floresville
- High School: Floresville
- Provided by: JLA Realty
- Contact: Jessica Martinez
- (210) 875-0834

- DMCA Notice
-
DescriptionSpacious 4 bedroom, 2.5 bath home (1 of the bedrooms can be used as a bedroom or home office) situated on 5 fully fenced acres in Adkins, Texas. The open floor plan features custom cabinetry, granite countertops, a mosaic backsplash, and a large kitchen island. Living and dining areas include 4 inch shutters for added style and function. The garage includes an upstairs living area with a private entrance and a full bathroom perfect for guests, a hobby room, or additional living space. Enjoy the outdoors with an above ground pool, mature trees, and a circular driveway. Horses are allowed, and the property offers room to spread out and enjoy country living with modern comfort.
Features
Possible Terms
- Conventional
- FHA
- VA
- Cash
Accessibility
- No Carpet
- Level Drive
- Full Bath/Bed on 1st Flr
- First Floor Bedroom
Air Conditioning
- One Central
Apprx Age
- 21
Builder Name
- Unknown
Construction
- Pre-Owned
Contract
- Exclusive Right To Sell
Currently Being Leased
- No
Elementary School
- North Elementary Floresville
Exterior Features
- 3 Sides Masonry
- Stone/Rock
Fireplace
- One
Floor
- Ceramic Tile
- Laminate
Foundation
- Slab
Garage Parking
- Two Car Garage
- Attached
- Oversized
Heating
- Central
Heating Fuel
- Electric
High School
- Floresville
Home Owners Association Fee
- 70
Home Owners Association Frequency
- Annually
Home Owners Association Mandatory
- Mandatory
Home Owners Association Name
- WHISPERING OAKS POA
Inclusions
- Ceiling Fans
- Washer Connection
- Dryer Connection
- Cook Top
- Built-In Oven
- Microwave Oven
- Disposal
- Dishwasher
- Solid Counter Tops
- Custom Cabinets
Instdir
- Hwy 181 to Cimarron Dr - 2 miles past 1604. Cimarron to Meadow Glen
- turn right at the fork
- first house on the left
Interior Features
- One Living Area
- Separate Dining Room
- Eat-In Kitchen
- Two Eating Areas
- Island Kitchen
- Breakfast Bar
- Study/Library
- Utility Room Inside
- High Ceilings
- Open Floor Plan
- Cable TV Available
- High Speed Internet
- Laundry Main Level
- Laundry Room
- Walk in Closets
Kitchen Length
- 20
Legal Desc Lot
- 268
Legal Description
- Whispering Oaks
- Lot 268 (Sec 4)
- Acres 5.0
Lot Description
- Horses Allowed
- 5 - 14 Acres
- Partially Wooded
- Mature Trees (ext feat)
Middle School
- Floresville
Miscellaneous
- None/not applicable
Multiple HOA
- No
Neighborhood Amenities
- Park/Playground
- Sports Court
- BBQ/Grill
Occupancy
- Vacant
Owner Lrealreb
- No
Ph To Show
- 210-222-2227
Possession
- Closing/Funding
Property Type
- Single Residential
Roof
- Composition
School District
- Floresville Isd
Source Sqft
- Appsl Dist
Style
- One Story
Total Tax
- 9169
Views
- 12
Water/Sewer
- Septic
Window Coverings
- None Remain
Year Built
- 2004
Property Location and Similar Properties