
- Ron Tate, Broker,CRB,CRS,GRI,REALTOR ®,SFR
- By Referral Realty
- Mobile: 210.861.5730
- Office: 210.479.3948
- Fax: 210.479.3949
- rontate@taterealtypro.com
Property Photos
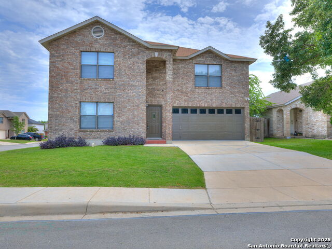

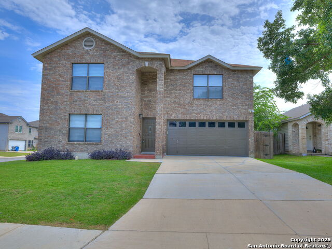
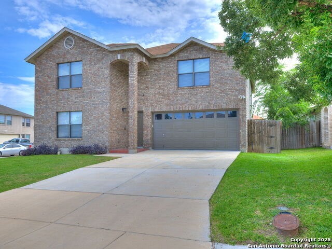
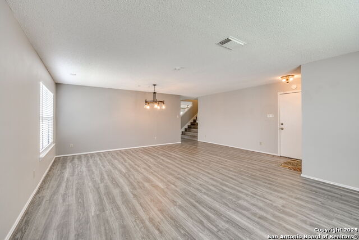
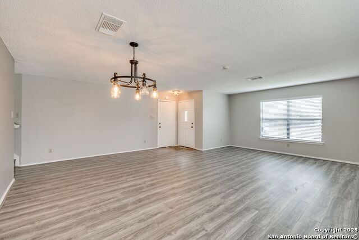
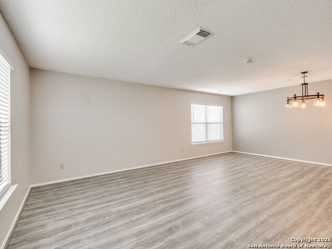
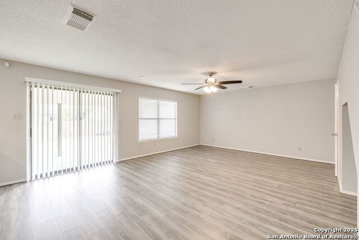
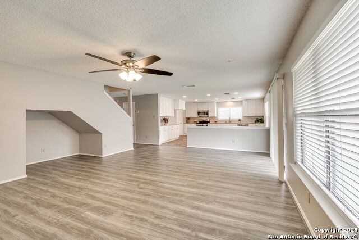
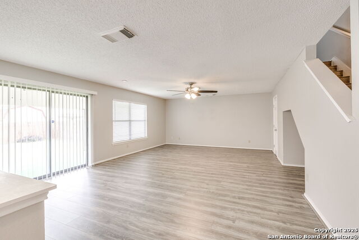
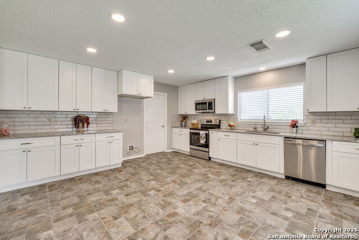
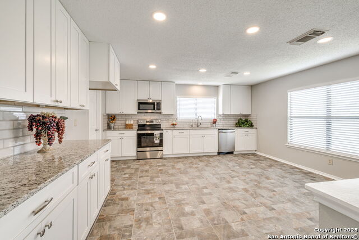
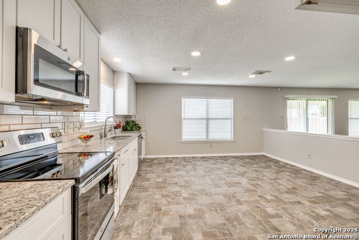
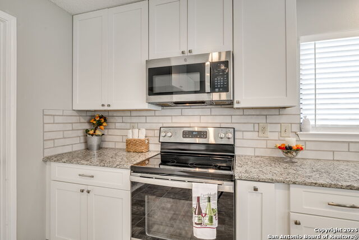
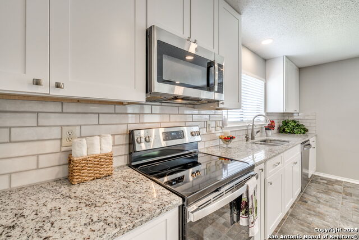
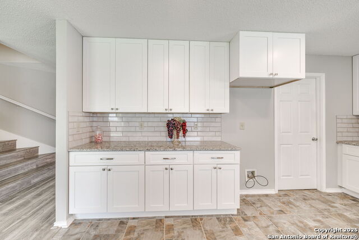
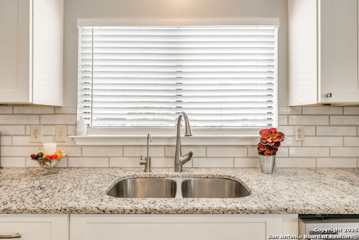
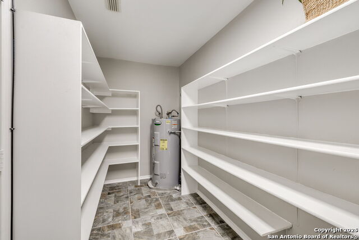
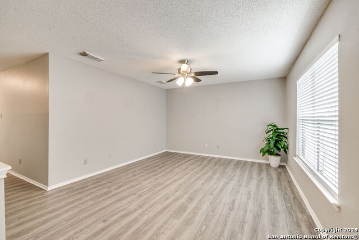
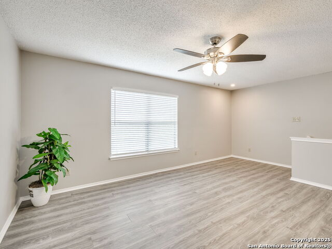
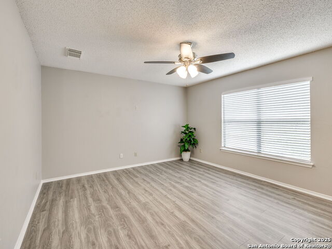
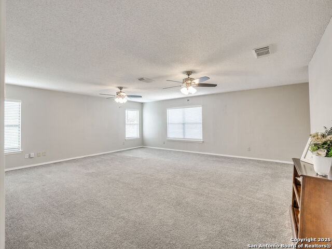
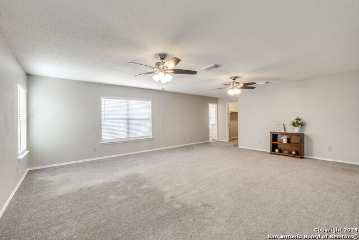
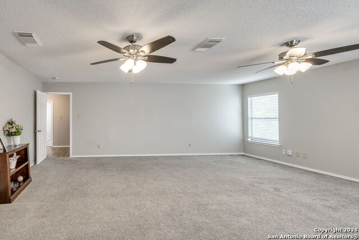
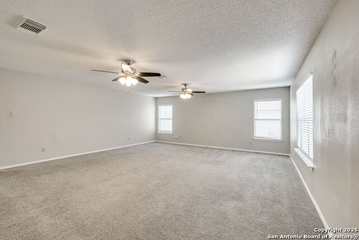
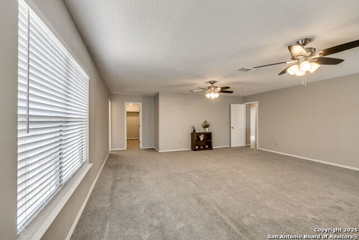
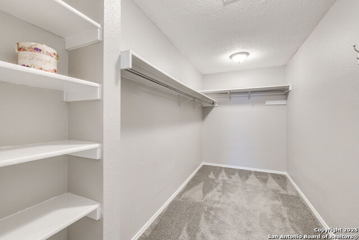
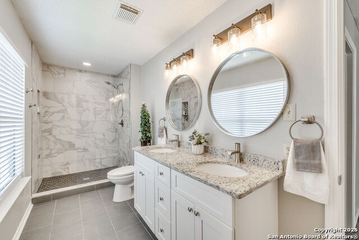
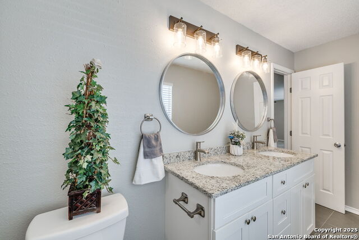
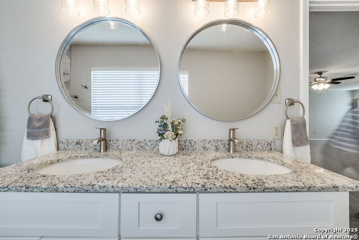
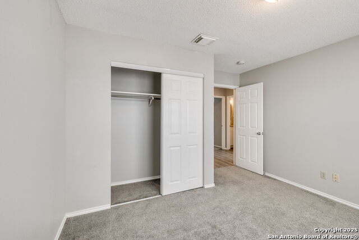
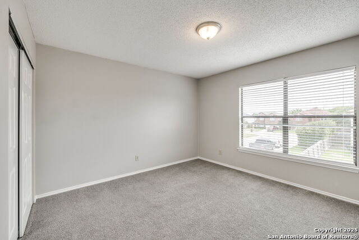
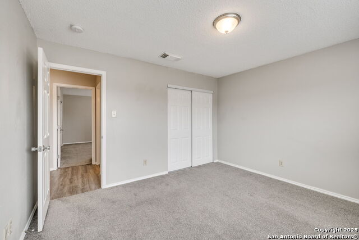
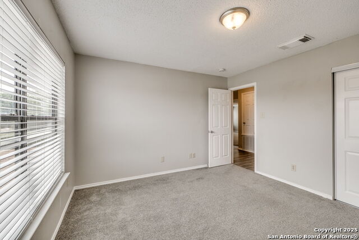
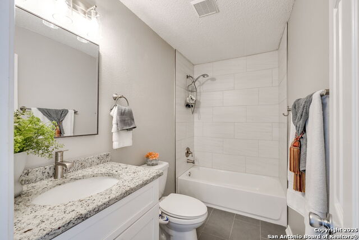
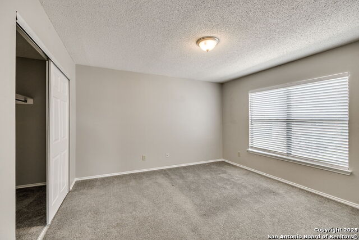
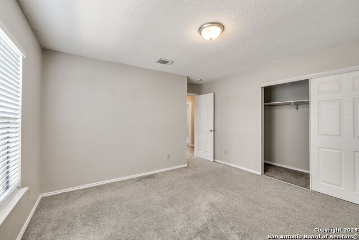
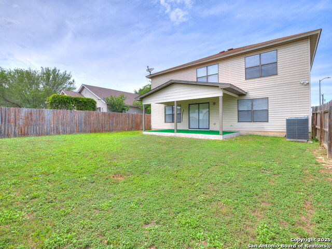
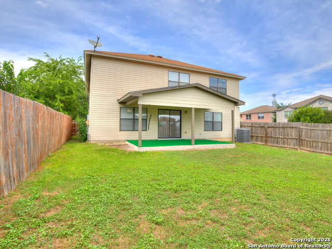
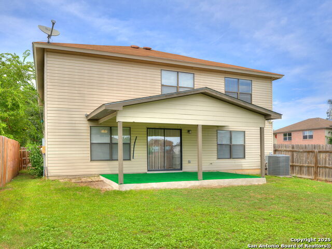
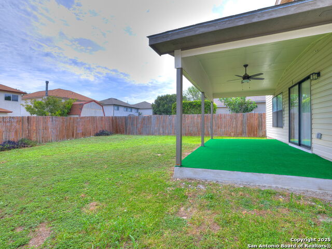
- MLS#: 1884151 ( Single Residential )
- Street Address: 8307 Tavern Pt
- Viewed: 6
- Price: $339,900
- Price sqft: $115
- Waterfront: No
- Year Built: 2000
- Bldg sqft: 2961
- Bedrooms: 4
- Total Baths: 3
- Full Baths: 2
- 1/2 Baths: 1
- Garage / Parking Spaces: 2
- Days On Market: 7
- Additional Information
- County: BEXAR
- City: San Antonio
- Zipcode: 78254
- Subdivision: Bridgewood
- District: Northside
- Elementary School: Ward
- Middle School: Jefferson Jr
- High School: Taft
- Provided by: Texas Home Realty
- Contact: Vincent Salas
- (210) 846-2975

- DMCA Notice
-
DescriptionSpacious updated home on a corner lot that is move in ready! Home features three living areas, two dining areas, updated kitchen and bathrooms. Kitchen has granite counter tops, stainless steel appliances, subway tile backsplash, recessed lighting & updated cabinets. Primary bedroom is spacious with a large walk in closet. Primary bath is remodeled with granite countertop, double vanity, tiled shower & updated light/plumbing fixtures. Bedrooms are all good sized! Exterior has nice sized covered patio set up for entertaining and relaxing. Neighborhood amenities include two parks, basketball court, soccer field & walking trail. Minutes away from shopping, dining, theater's and schools. Don't wait to see this gorgeous home!
Features
Possible Terms
- Conventional
- VA
- Cash
Air Conditioning
- One Central
Apprx Age
- 25
Builder Name
- unknown
Construction
- Pre-Owned
Contract
- Exclusive Right To Sell
Elementary School
- Ward
Exterior Features
- Brick
- Vinyl
Fireplace
- Not Applicable
Floor
- Carpeting
- Ceramic Tile
- Vinyl
Foundation
- Slab
Garage Parking
- Two Car Garage
Heating
- Central
Heating Fuel
- Electric
High School
- Taft
Home Owners Association Fee
- 400
Home Owners Association Frequency
- Annually
Home Owners Association Mandatory
- Mandatory
Home Owners Association Name
- BRIDGEWOOD HOA
Inclusions
- Ceiling Fans
- Chandelier
- Washer Connection
- Dryer Connection
- Microwave Oven
- Stove/Range
- Disposal
- Dishwasher
- Ice Maker Connection
- Smoke Alarm
Instdir
- From 1604 Take Shaenfield Rd
- left on Oscar Wood Pl
- right on Expedition Creek
- right on Tavern Pt. The home is on the left corner lot.
Interior Features
- Three Living Area
- Separate Dining Room
- Eat-In Kitchen
- Two Eating Areas
- Breakfast Bar
- Walk-In Pantry
- Utility Room Inside
- Open Floor Plan
- Cable TV Available
- High Speed Internet
Kitchen Length
- 16
Legal Desc Lot
- 51
Legal Description
- Cb 4449C Blk 3 Lot 51 Bridgewood Sub'd Ut-1
Lot Description
- Corner
Middle School
- Jefferson Jr High
Multiple HOA
- No
Neighborhood Amenities
- Pool
- Tennis
- Clubhouse
- Park/Playground
- Jogging Trails
- Sports Court
Owner Lrealreb
- No
Ph To Show
- 2102222227
Possession
- Closing/Funding
Property Type
- Single Residential
Roof
- Composition
School District
- Northside
Source Sqft
- Appsl Dist
Style
- Two Story
Total Tax
- 6123
Water/Sewer
- Water System
- Sewer System
Window Coverings
- All Remain
Year Built
- 2000
Property Location and Similar Properties