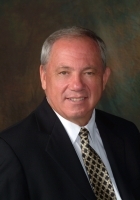
- Ron Tate, Broker,CRB,CRS,GRI,REALTOR ®,SFR
- By Referral Realty
- Mobile: 210.861.5730
- Office: 210.479.3948
- Fax: 210.479.3949
- rontate@taterealtypro.com
Property Photos
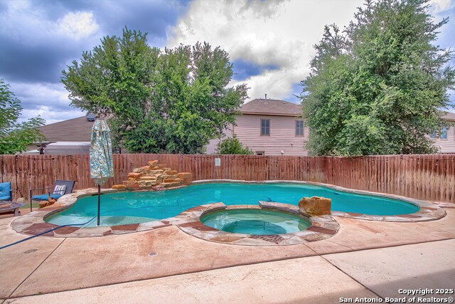

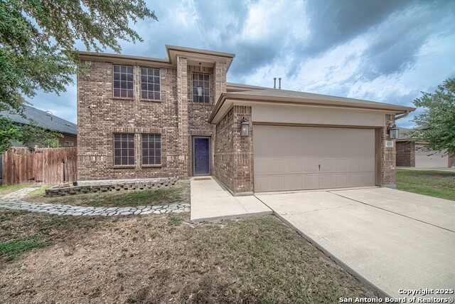
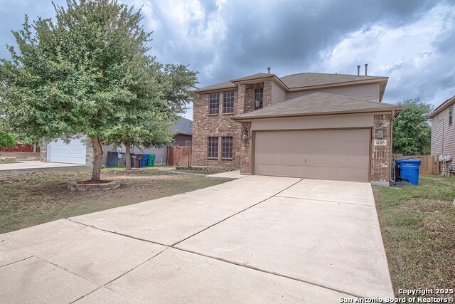
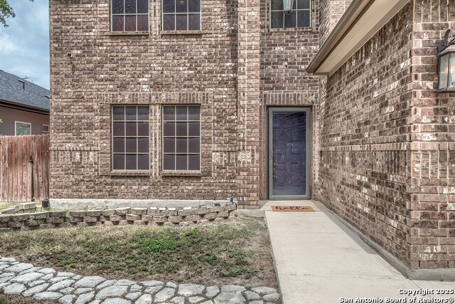
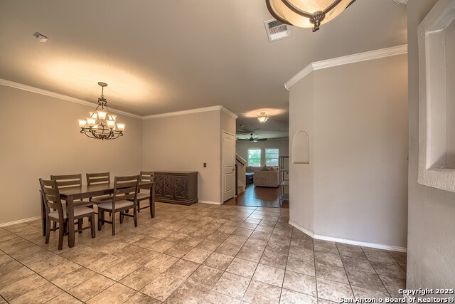
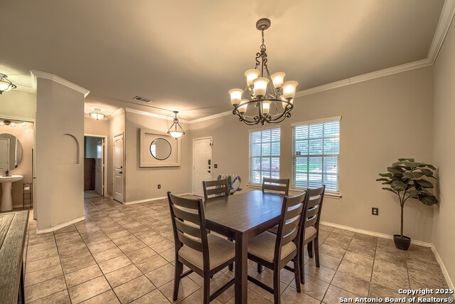
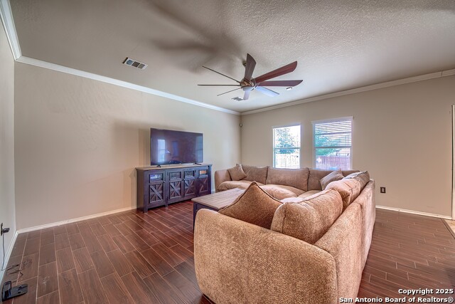
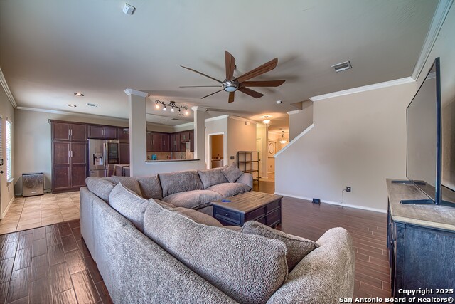
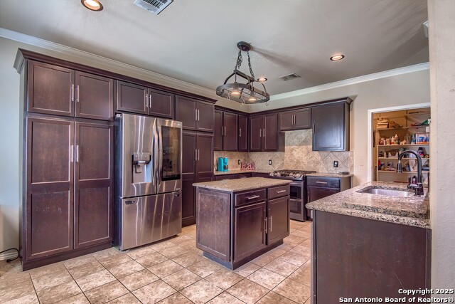
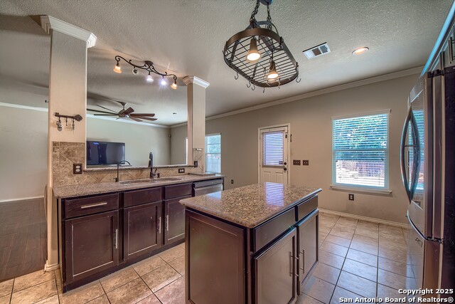
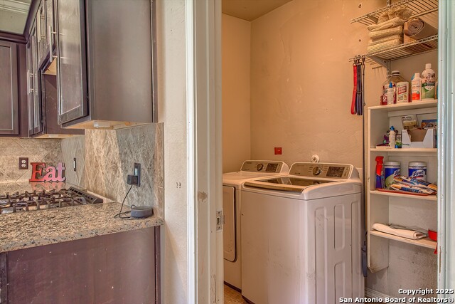
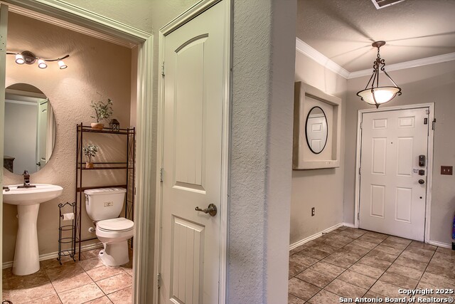
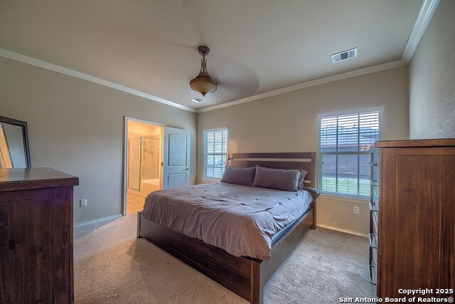
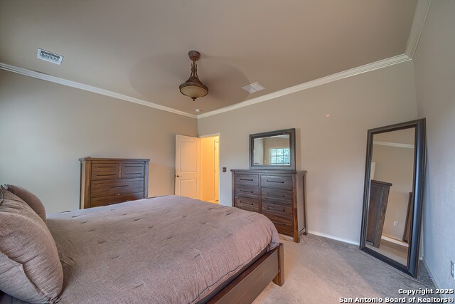
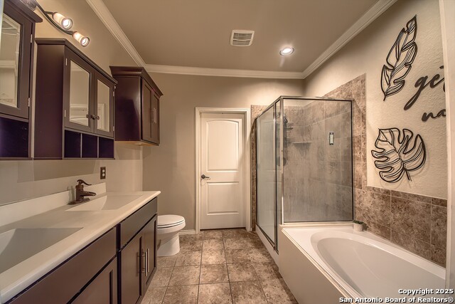
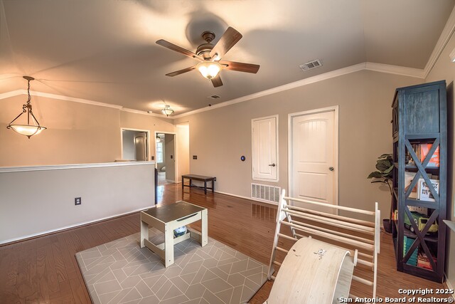
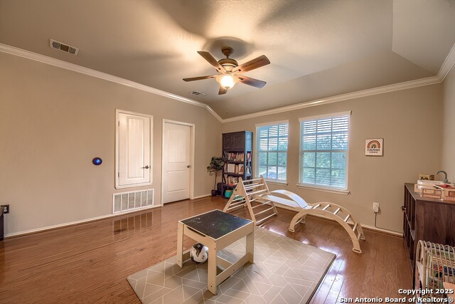
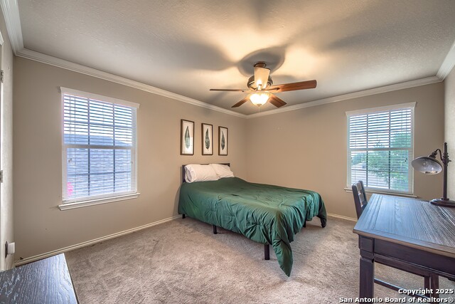
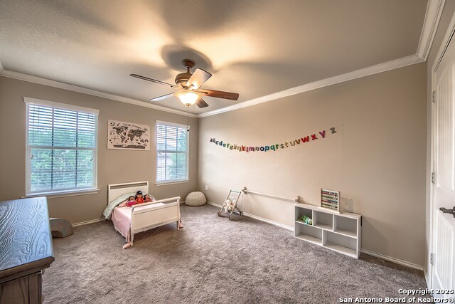
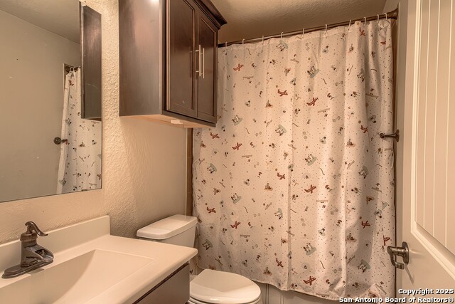
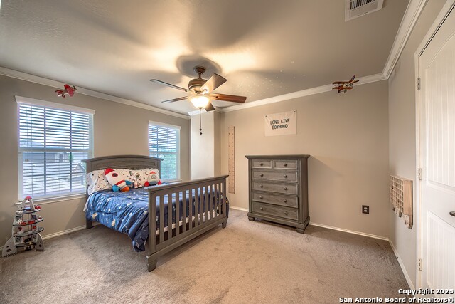
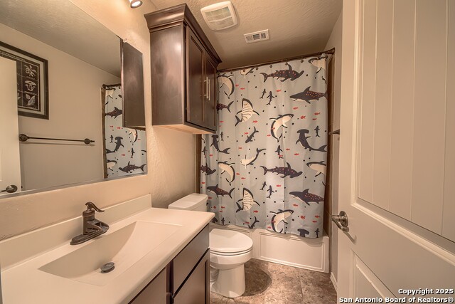
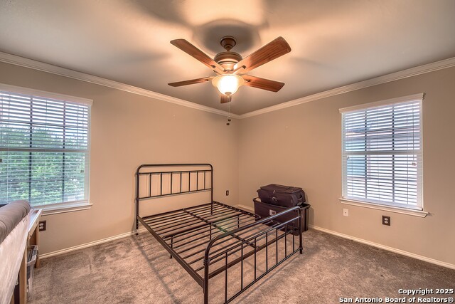
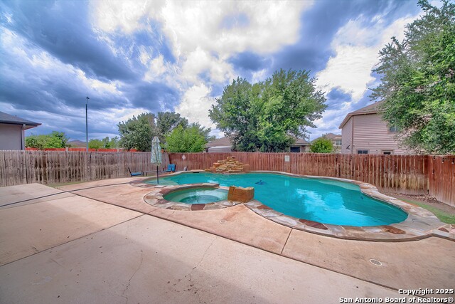
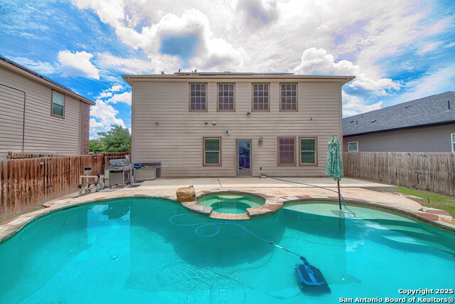
- MLS#: 1884069 ( Single Residential )
- Street Address: 11315 Par One
- Viewed: 7
- Price: $325,000
- Price sqft: $114
- Waterfront: No
- Year Built: 2012
- Bldg sqft: 2852
- Bedrooms: 5
- Total Baths: 4
- Full Baths: 3
- 1/2 Baths: 1
- Garage / Parking Spaces: 2
- Days On Market: 7
- Additional Information
- County: BEXAR
- City: San Antonio
- Zipcode: 78221
- Subdivision: Mission Del Lago
- District: South Side I.S.D
- Elementary School: Julian C. Gallardo
- Middle School: Soutide
- High School: Soutide
- Provided by: JB Goodwin, REALTORS
- Contact: Renee Bachman
- (210) 508-2171

- DMCA Notice
-
DescriptionWelcome to this spacious 5 bedroom, 3.5 bath home designed for comfort and entertaining! The downstairs primary suite features a large walk in closet, double vanity and separate tub and shower. Upstairs, you'll find a generous game room, four additional spacious bedrooms, and two full baths perfect for family and guests. Step outside to your private backyard oasis complete with a custom spa, sparkling pool, and stunning waterfall ideal for outdoor living year round. The island kitchen has granite countertops and upgraded pull out cabinets. Solar screens and solar panels for added efficiency. Located in the highly desirable Mission Del Lago community, enjoy access to walking trails, parks, playground, clubhouse, pool, and golf course amenities. Don't miss out on this energy efficient home with resort style outdoor living!
Features
Possible Terms
- Conventional
- FHA
- VA
- Cash
Air Conditioning
- One Central
Apprx Age
- 13
Block
- 15
Builder Name
- LENNAR
Construction
- Pre-Owned
Contract
- Exclusive Right To Sell
Elementary School
- Julian C. Gallardo Elementary
Energy Efficiency
- Double Pane Windows
- Storm Doors
- Ceiling Fans
Exterior Features
- Brick
- Cement Fiber
Fireplace
- Not Applicable
Floor
- Carpeting
- Ceramic Tile
- Wood
Foundation
- Slab
Garage Parking
- Two Car Garage
- Attached
Green Features
- Low Flow Commode
- Solar Panels
Heating
- Central
Heating Fuel
- Natural Gas
High School
- Southside
Home Owners Association Fee
- 350
Home Owners Association Frequency
- Annually
Home Owners Association Mandatory
- Mandatory
Home Owners Association Name
- MISSION DEL LAGO HOA
Inclusions
- Ceiling Fans
- Chandelier
- Washer Connection
- Dryer Connection
- Self-Cleaning Oven
- Stove/Range
- Gas Cooking
- Disposal
- Dishwasher
- Ice Maker Connection
- Water Softener (owned)
- Gas Water Heater
- Plumb for Water Softener
- Custom Cabinets
- Carbon Monoxide Detector
- 2+ Water Heater Units
- City Garbage service
Instdir
- Take 281 S. to 410 West
- exit Roosevelt and turn Right
- Make a Right at Del Lago Pkwy
- then Right on Par One.
Interior Features
- Two Living Area
- Separate Dining Room
- Eat-In Kitchen
- Island Kitchen
- Breakfast Bar
- Walk-In Pantry
- Game Room
- Loft
- Utility Room Inside
- Open Floor Plan
- Pull Down Storage
- Cable TV Available
- High Speed Internet
- Laundry Main Level
- Telephone
- Walk in Closets
- Attic - Access only
Kitchen Length
- 18
Legal Desc Lot
- 11
Legal Description
- Ncb 11166 (Mission Del Lago Ut-8 Tif)
- Block 15 Lot 11 09) P
Lot Description
- Cul-de-Sac/Dead End
Lot Improvements
- Street Paved
- Curbs
- Street Gutters
- Sidewalks
- Streetlights
- Fire Hydrant w/in 500'
Middle School
- Southside
Multiple HOA
- No
Neighborhood Amenities
- Pool
- Golf Course
- Clubhouse
- Park/Playground
- Jogging Trails
Occupancy
- Owner
Owner Lrealreb
- No
Ph To Show
- 210-222-2227
Possession
- Closing/Funding
Property Type
- Single Residential
Roof
- Composition
School District
- South Side I.S.D
Source Sqft
- Appsl Dist
Style
- Two Story
Total Tax
- 7678.38
Utility Supplier Elec
- CPS
Utility Supplier Gas
- CPS
Utility Supplier Grbge
- CITY
Utility Supplier Sewer
- SAWS
Utility Supplier Water
- SAWS
Virtual Tour Url
- https://idx.realtourvision.com/idx/285984
Water/Sewer
- Water System
- Sewer System
Window Coverings
- Some Remain
Year Built
- 2012
Property Location and Similar Properties