
- Ron Tate, Broker,CRB,CRS,GRI,REALTOR ®,SFR
- By Referral Realty
- Mobile: 210.861.5730
- Office: 210.479.3948
- Fax: 210.479.3949
- rontate@taterealtypro.com
Property Photos
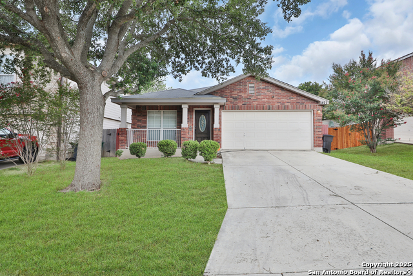

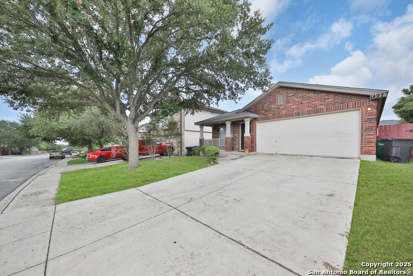
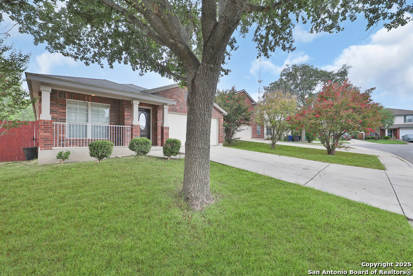
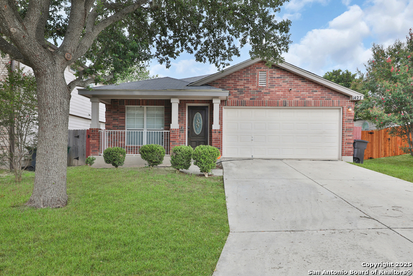
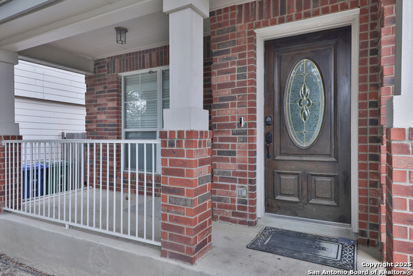
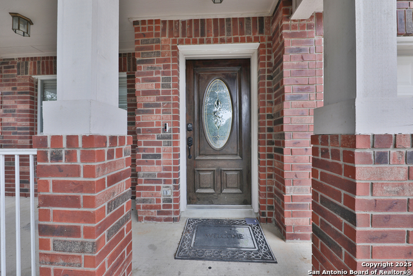
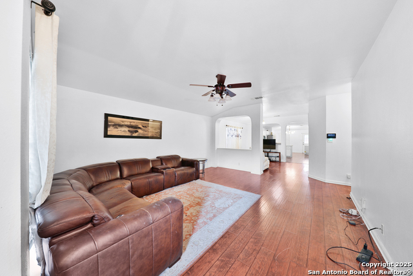
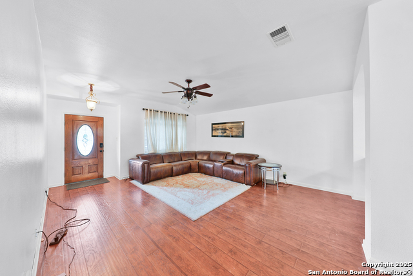
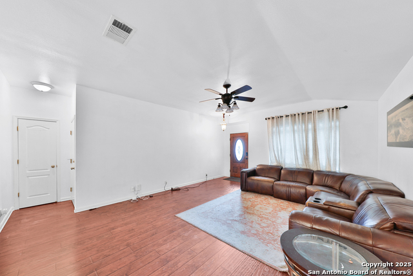
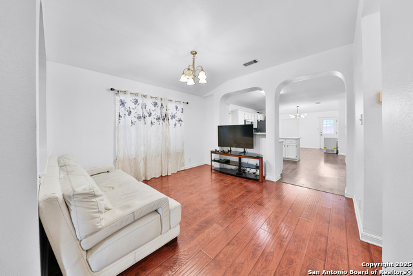
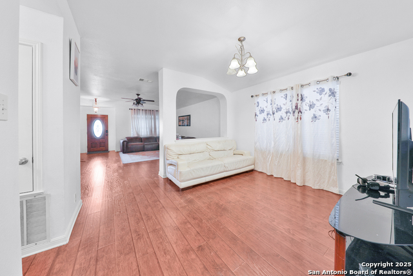
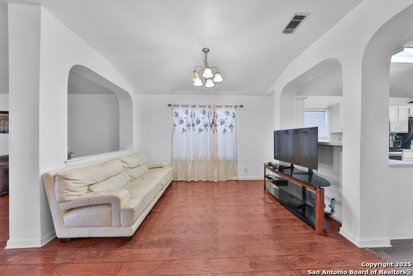
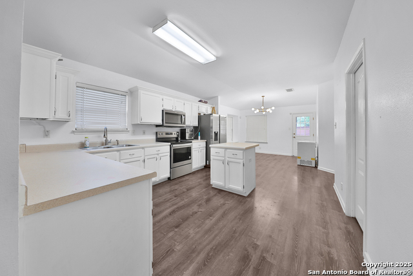
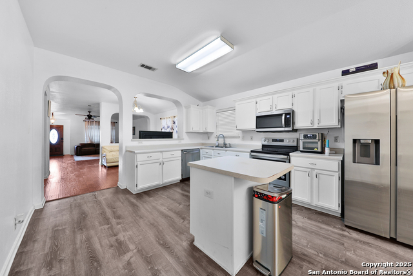
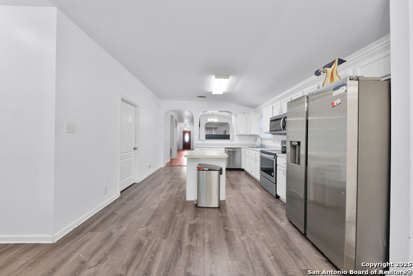
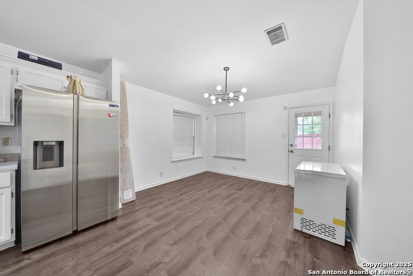
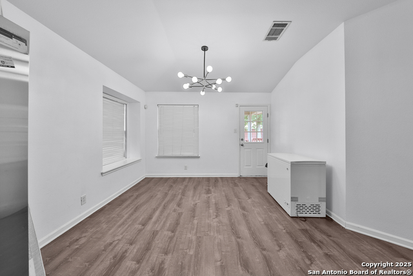
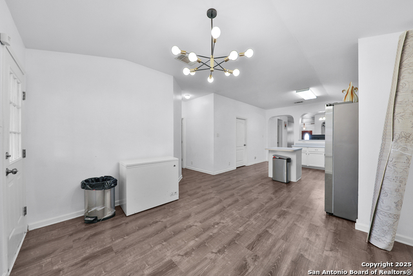
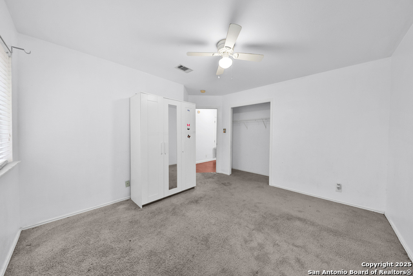
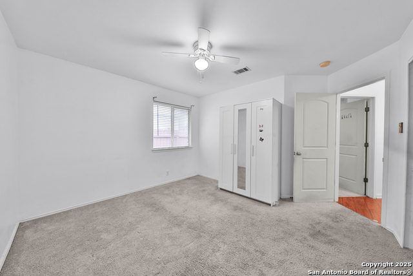
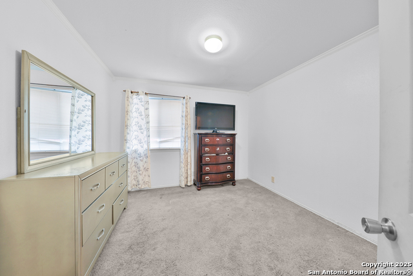
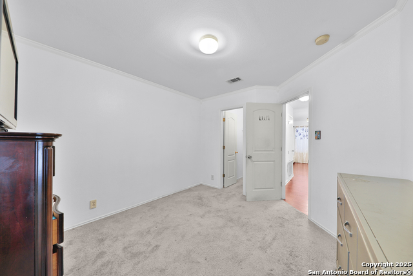
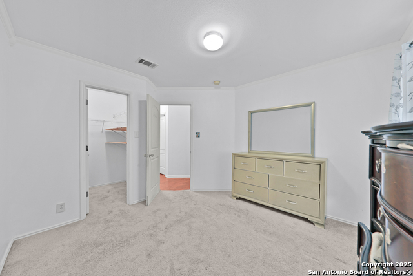
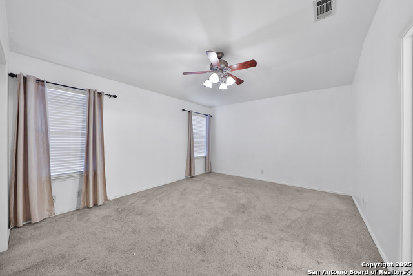
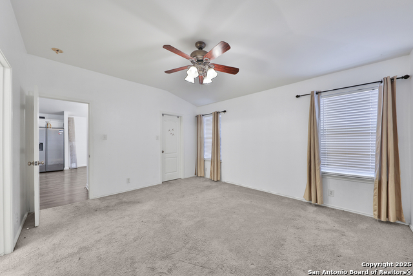
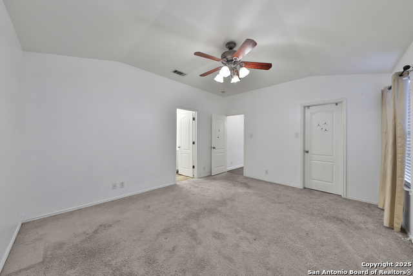
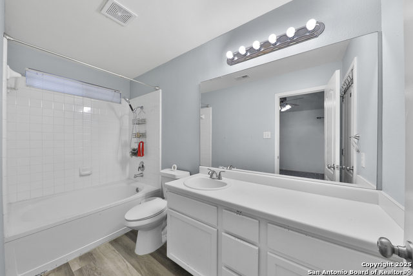
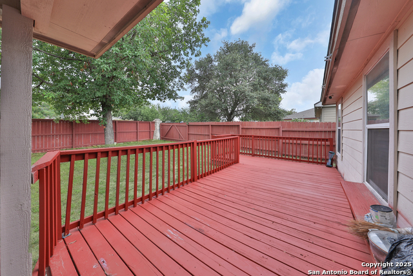
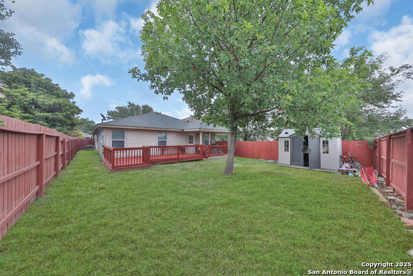
- MLS#: 1883983 ( Single Residential )
- Street Address: 1427 Diamond Bluff
- Viewed: 1
- Price: $270,000
- Price sqft: $154
- Waterfront: No
- Year Built: 2001
- Bldg sqft: 1751
- Bedrooms: 3
- Total Baths: 2
- Full Baths: 2
- Garage / Parking Spaces: 2
- Days On Market: 9
- Additional Information
- County: BEXAR
- City: San Antonio
- Zipcode: 78251
- Subdivision: Spring Vistas
- District: Northside
- Elementary School: Lewis
- Middle School: Robert Vale
- High School: Stevens
- Provided by: Keller Williams City-View
- Contact: Jennifer Evans
- (210) 322-1558

- DMCA Notice
-
DescriptionCheck out this charming single story brick home in the desirable Sierra Springs subdivision! This well maintained home offers a functional and inviting layout with vaulted ceilings and a bright, open floor plan. The living area flows seamlessly into the dining room and kitchen, making it perfect for both everyday living and entertaining. The kitchen features a center island, ample counter space, generous storage, stainless steel appliances, and a cozy eat in area. The spacious primary suite includes a private bath with a tub and shower combo and a single vanity. The additional bedrooms offer flexibility perfect for kids, guests, a home office, or creative space with natural light and thoughtful layouts that make the most of each room. Step outside to a covered patio and large backyard your own private oasis perfect for relaxing or entertaining. Nestled in a neighborhood filled with matured trees and character, this home is full of potential and ready for you to make it your own. Don't wait this beautiful home won't last!
Features
Possible Terms
- Conventional
- FHA
- VA
Air Conditioning
- One Central
Apprx Age
- 24
Block
- 43
Builder Name
- Unknown
Construction
- Pre-Owned
Contract
- Exclusive Right To Sell
Elementary School
- Lewis
Exterior Features
- Brick
Fireplace
- Not Applicable
Floor
- Carpeting
- Laminate
Foundation
- Slab
Garage Parking
- Two Car Garage
Heating
- Central
Heating Fuel
- Electric
High School
- Stevens
Home Owners Association Fee
- 57.75
Home Owners Association Frequency
- Quarterly
Home Owners Association Mandatory
- Mandatory
Home Owners Association Name
- SIERRA SPRINGS HOA
Inclusions
- Ceiling Fans
- Washer Connection
- Dryer Connection
- Cook Top
- Microwave Oven
- Stove/Range
- Gas Cooking
- Dishwasher
- Pre-Wired for Security
Instdir
- SW 410
- Seaworld exit
- Stotzer freeway
- Potranco Rd turn left
- Right at Seascape Dr
- right on Cub Falls
- left on Diamond Bluff.
Interior Features
- One Living Area
- Separate Dining Room
- Eat-In Kitchen
- Island Kitchen
- Utility Room Inside
- Secondary Bedroom Down
- 1st Floor Lvl/No Steps
- Open Floor Plan
Kitchen Length
- 15
Legal Description
- Ncb 19400 Blk 43 Lot 7 Spring Vistas Sub'd Ut-12
Middle School
- Robert Vale
Multiple HOA
- No
Neighborhood Amenities
- Pool
- Clubhouse
- Park/Playground
Occupancy
- Owner
Other Structures
- Shed(s)
Owner Lrealreb
- No
Ph To Show
- 2102222227
Possession
- Closing/Funding
Property Type
- Single Residential
Roof
- Composition
School District
- Northside
Source Sqft
- Appsl Dist
Style
- One Story
Total Tax
- 5851.22
Utility Supplier Elec
- CPS
Utility Supplier Sewer
- SAWS
Utility Supplier Water
- SAWS
Water/Sewer
- Water System
Window Coverings
- Some Remain
Year Built
- 2001
Property Location and Similar Properties