
- Ron Tate, Broker,CRB,CRS,GRI,REALTOR ®,SFR
- By Referral Realty
- Mobile: 210.861.5730
- Office: 210.479.3948
- Fax: 210.479.3949
- rontate@taterealtypro.com
Property Photos
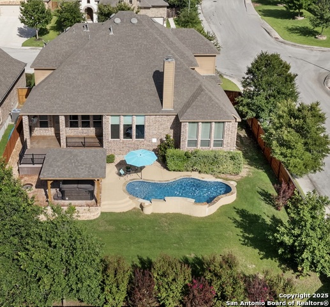

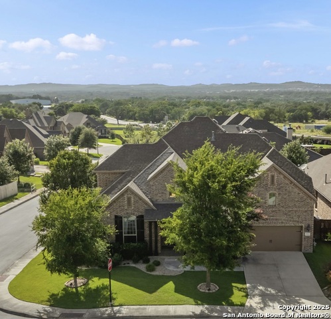
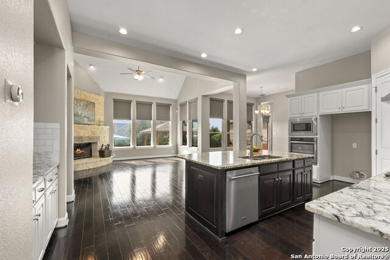
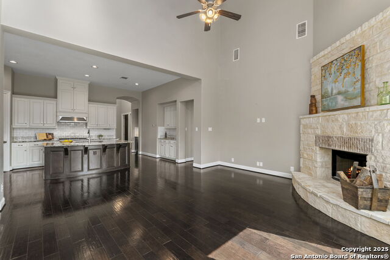
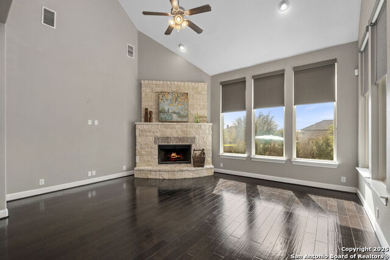
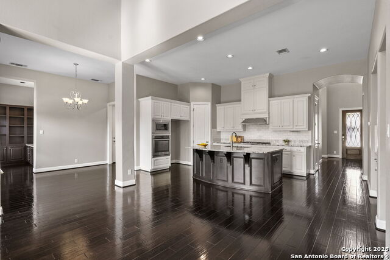
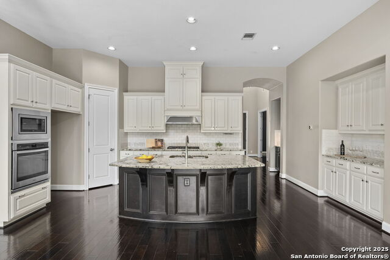
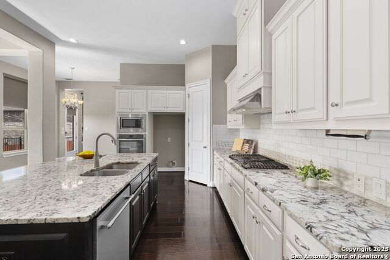
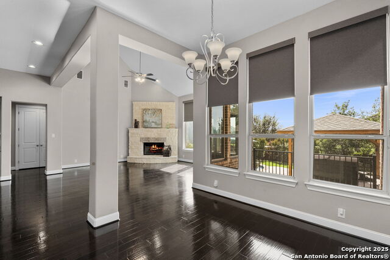
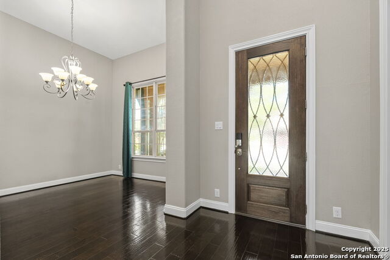
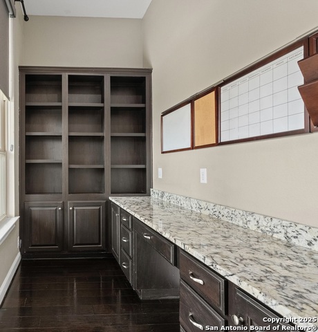
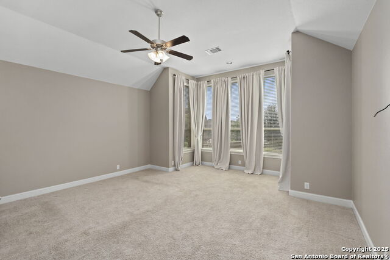
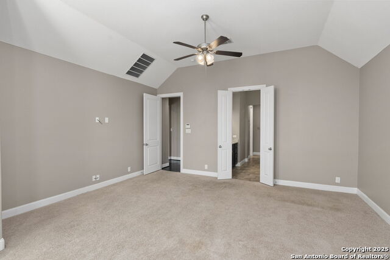
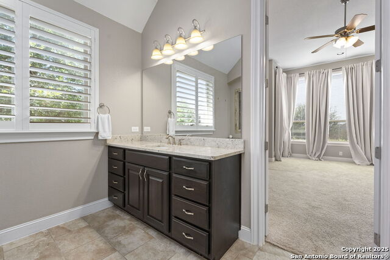
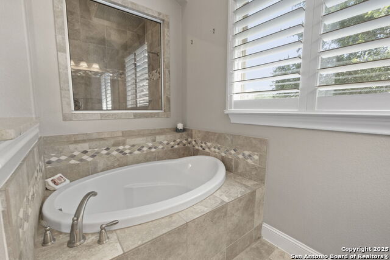
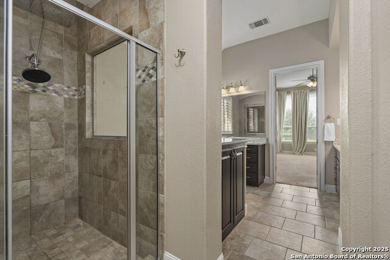
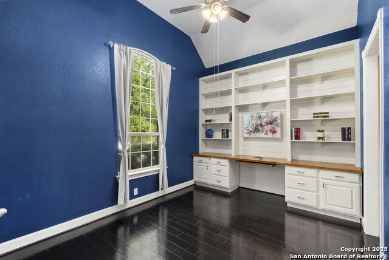
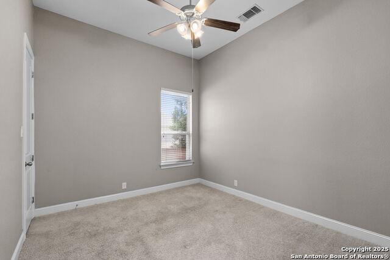
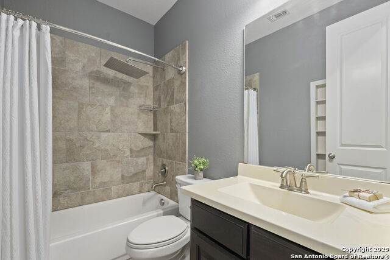
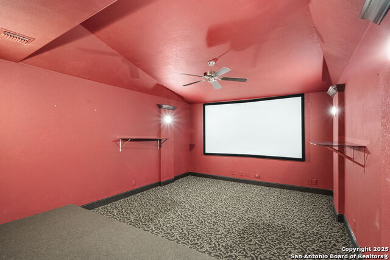
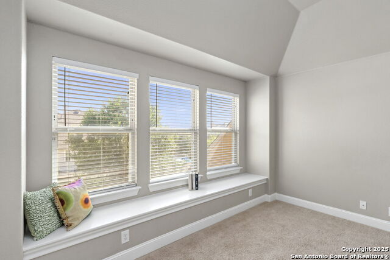
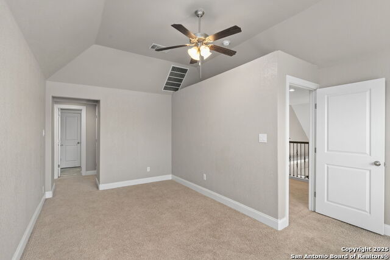
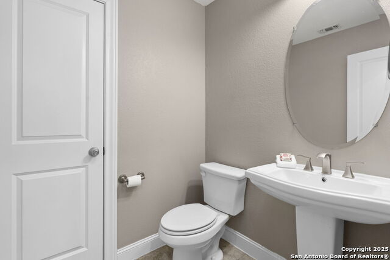
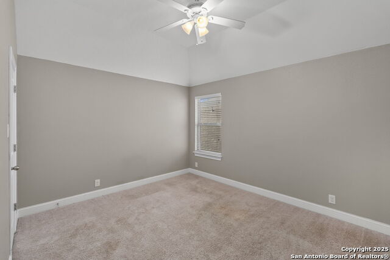
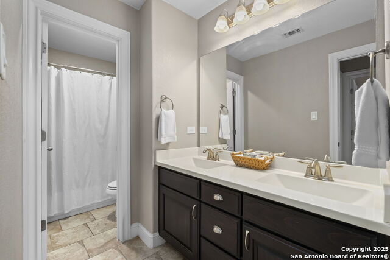
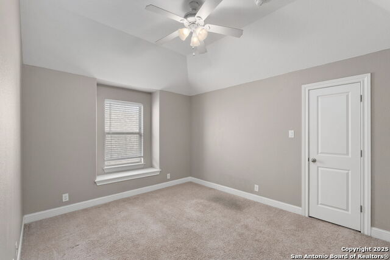
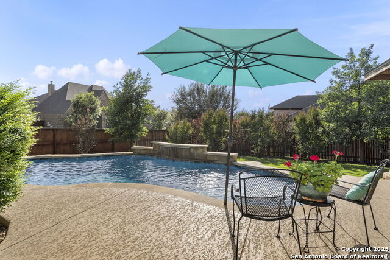
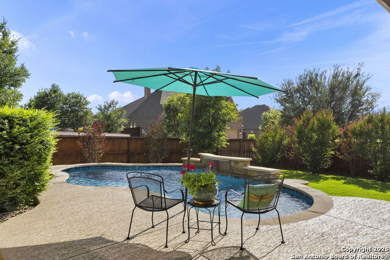
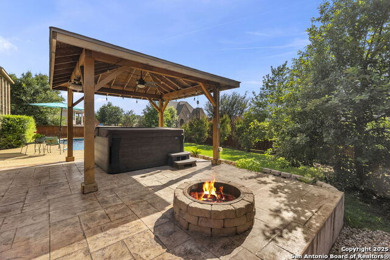
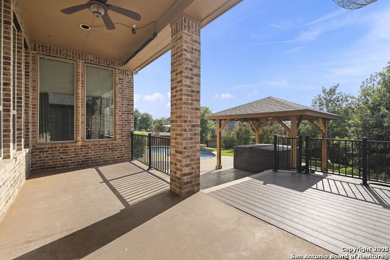
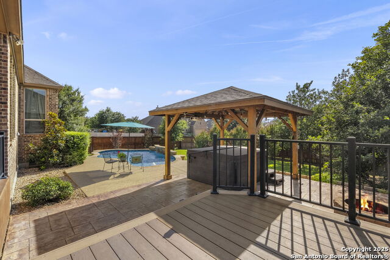
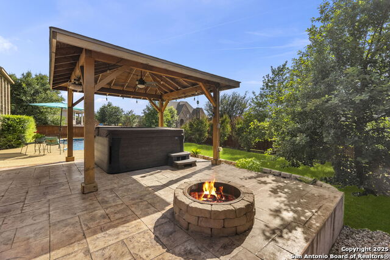
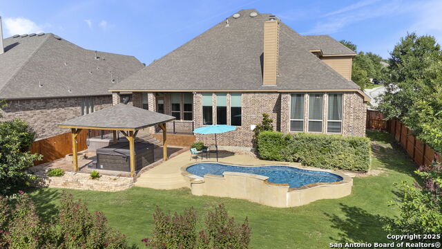
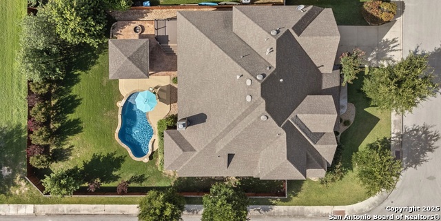
- MLS#: 1883969 ( Single Residential )
- Street Address: 29103 Porch Swing
- Viewed: 4
- Price: $761,500
- Price sqft: $213
- Waterfront: No
- Year Built: 2014
- Bldg sqft: 3570
- Bedrooms: 5
- Total Baths: 4
- Full Baths: 3
- 1/2 Baths: 1
- Garage / Parking Spaces: 3
- Days On Market: 6
- Additional Information
- County: KENDALL
- City: Boerne
- Zipcode: 78006
- Subdivision: Balcones Creek
- District: Boerne
- Elementary School: Viola Wilson
- Middle School: Boerne S
- High School: Champion
- Provided by: Coldwell Banker D'Ann Harper
- Contact: Bizzy Darling
- (210) 394-5887

- DMCA Notice
-
DescriptionHurry to see this stunning home featuring a newly added sparkling pool, covered patio, gazebo, and outdoor projection system perfect for summer entertaining or relaxing with family and friends! Ideally situated on an oversized corner lot, this home offers privacy and space in a prime location. An entertainer's dream, the open floor plan boasts soaring ceilings, a spacious kitchen with granite countertops, an oversized island, and a cozy fireplace for those quiet evenings at home. The downstairs layout includes the primary suite and a secondary bedroom with its own full bath and private sitting area or study ideal for multi generational living. Designed with flexibility in mind, the home includes two office spaces, one of which can serve as a formal dining room. Upstairs, you'll find three generously sized bedrooms, including one that can double as a bonus room, plus an incredible media room for the ultimate movie nights. Located just south of Boerne with easy access to IH 10 and zoned to highly rated Boerne ISD schools this home is a must see!
Features
Possible Terms
- Conventional
- VA
- Cash
Air Conditioning
- Two Central
Apprx Age
- 11
Builder Name
- HIGHLAND HOMES
Construction
- Pre-Owned
Contract
- Exclusive Right To Sell
Days On Market
- 343
Currently Being Leased
- No
Elementary School
- Viola Wilson
Energy Efficiency
- 16+ SEER AC
- Programmable Thermostat
- Double Pane Windows
- Radiant Barrier
Exterior Features
- Brick
Fireplace
- One
- Wood Burning
Floor
- Carpeting
- Ceramic Tile
- Wood
Foundation
- Slab
Garage Parking
- Three Car Garage
Heating
- Central
Heating Fuel
- Electric
High School
- Champion
Home Owners Association Fee
- 225
Home Owners Association Frequency
- Quarterly
Home Owners Association Mandatory
- Mandatory
Home Owners Association Name
- BALCONES CREEK HOA
Inclusions
- Ceiling Fans
- Washer Connection
- Dryer Connection
- Cook Top
- Built-In Oven
- Gas Cooking
- Disposal
- Dishwasher
- Water Softener (owned)
- Smoke Alarm
- Security System (Owned)
- Gas Water Heater
- Garage Door Opener
Instdir
- From Balcones Creek
- take second exit onto Paloma Oak; turn right on Jeep Jump Ln; turn right onto Voges Ln
- turn right onto Porch Swing.
Interior Features
- Separate Dining Room
- Eat-In Kitchen
- Two Eating Areas
- Island Kitchen
- Walk-In Pantry
- Study/Library
- Media Room
- Utility Room Inside
- Secondary Bedroom Down
- High Ceilings
- Open Floor Plan
Kitchen Length
- 20
Legal Desc Lot
- 20
Legal Description
- CB 4707H (BALCONES CREEK RANCH UT-2)
- BLOCK 5 LOT 20 2015-NE
Lot Description
- Corner
Lot Improvements
- Street Paved
- Curbs
- Sidewalks
Middle School
- Boerne Middle S
Multiple HOA
- No
Neighborhood Amenities
- Controlled Access
- Pool
- Clubhouse
- Park/Playground
Owner Lrealreb
- No
Ph To Show
- 800-746-9464
Possession
- Closing/Funding
Property Type
- Single Residential
Roof
- Composition
School District
- Boerne
Source Sqft
- Appsl Dist
Style
- Two Story
Total Tax
- 12228.01
Utility Supplier Elec
- CPS
Utility Supplier Gas
- CPS
Utility Supplier Grbge
- REPUBLIC
Utility Supplier Sewer
- SAWS
Utility Supplier Water
- SAWS
Virtual Tour Url
- https://housi-media.aryeo.com/videos/019819f4-5dfa-71b5-a6bd-d3ab6f7d97de
Water/Sewer
- Water System
- Sewer System
Window Coverings
- Some Remain
Year Built
- 2014
Property Location and Similar Properties