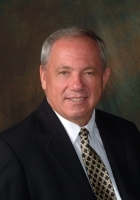
- Ron Tate, Broker,CRB,CRS,GRI,REALTOR ®,SFR
- By Referral Realty
- Mobile: 210.861.5730
- Office: 210.479.3948
- Fax: 210.479.3949
- rontate@taterealtypro.com
Property Photos
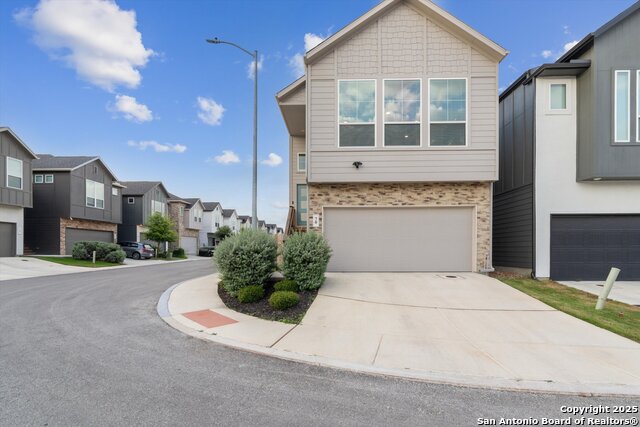

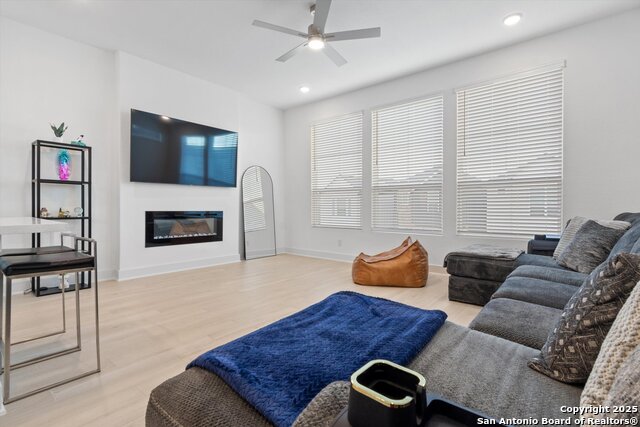
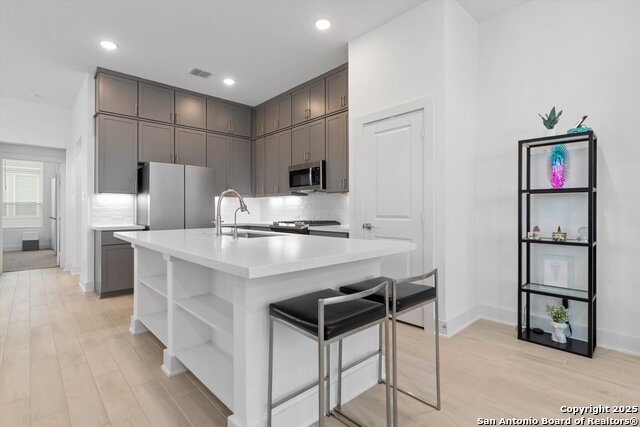
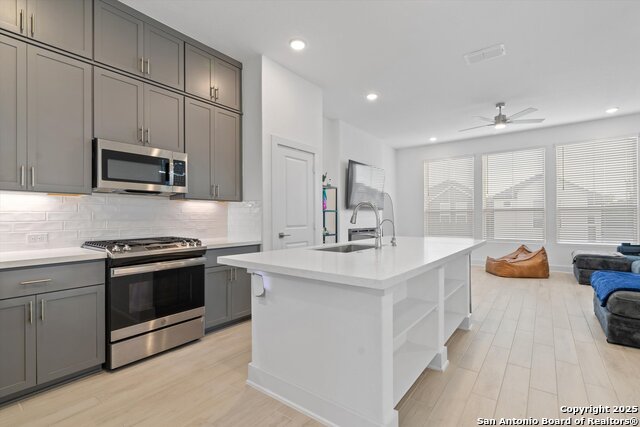
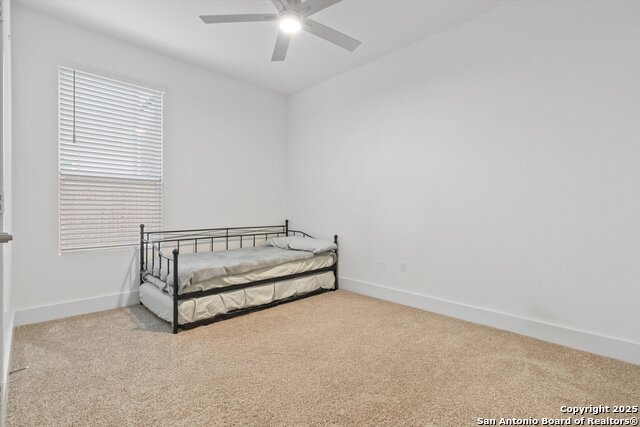
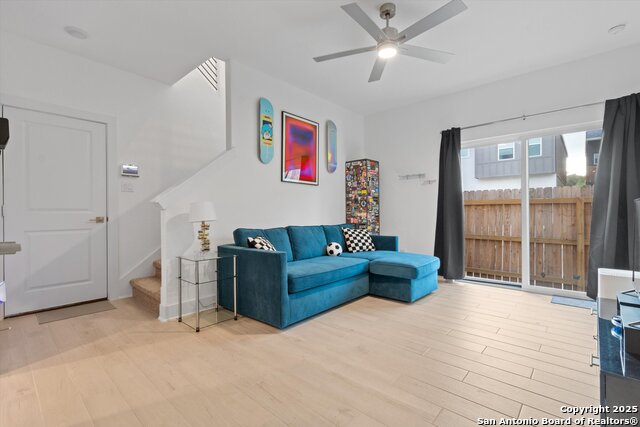
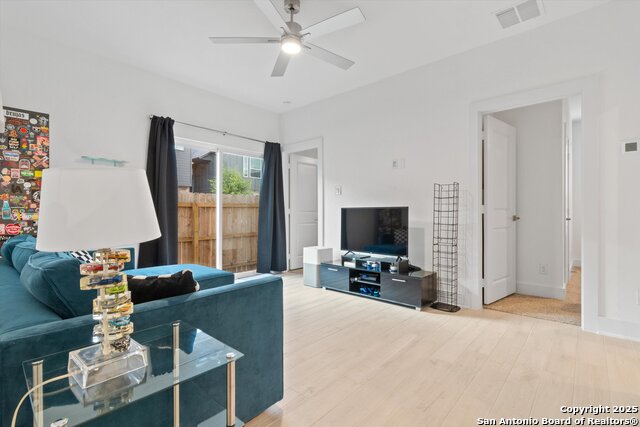
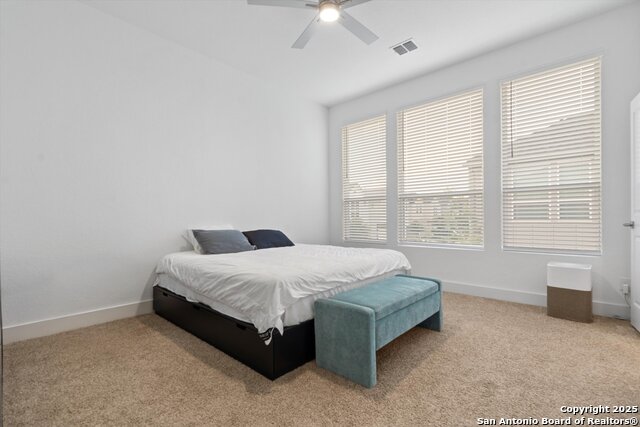
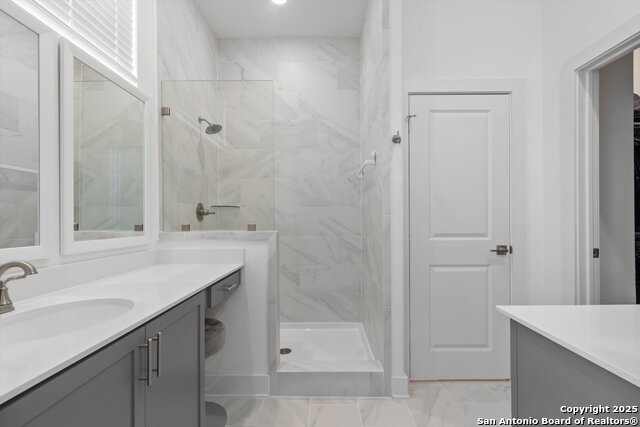
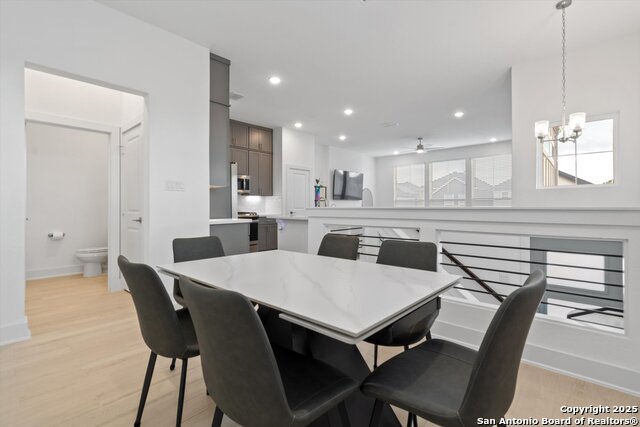
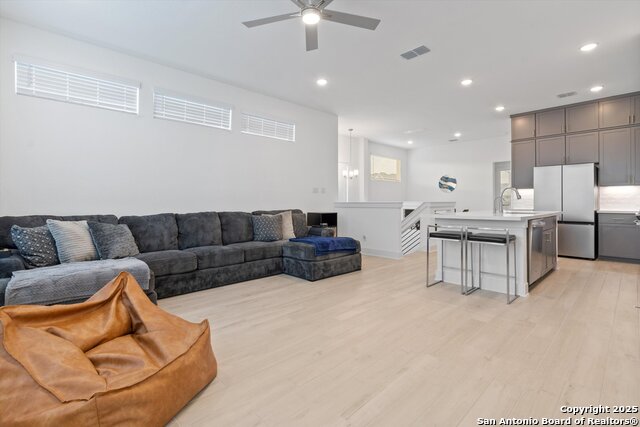
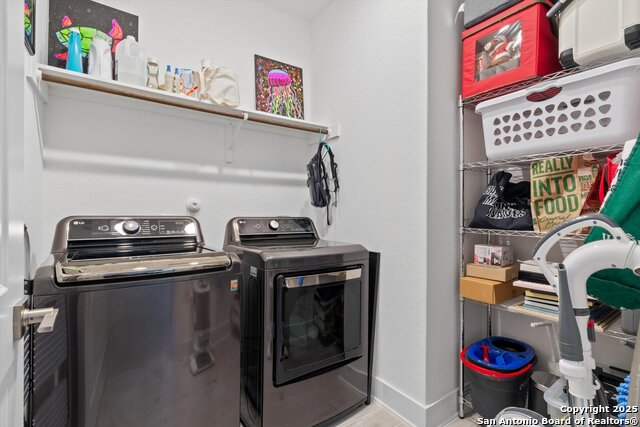
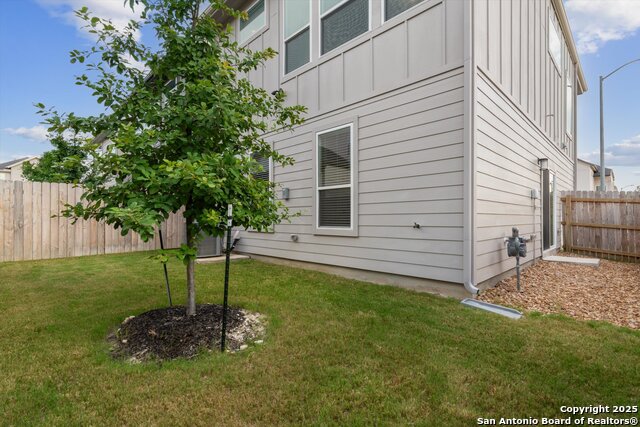
- MLS#: 1883913 ( Single Residential )
- Street Address: 8851 Oakland Rd #70
- Viewed: 4
- Price: $375,000
- Price sqft: $227
- Waterfront: No
- Year Built: 2023
- Bldg sqft: 1654
- Bedrooms: 3
- Total Baths: 3
- Full Baths: 2
- 1/2 Baths: 1
- Garage / Parking Spaces: 2
- Days On Market: 8
- Additional Information
- County: BEXAR
- City: San Antonio
- Zipcode: 78240
- Subdivision: Villamanta Condominiums
- District: Northside
- Elementary School: Rhodes
- Middle School: Rudder
- High School: Marshall
- Provided by: Real Broker, LLC
- Contact: Carmela Hampton
- (855) 450-0442

- DMCA Notice
-
DescriptionThis well maintained 3 bedroom, 2.5 bath home is nestled in a quiet, gated community just minutes from the Medical Center, blending comfort, style, and convenience. The open concept layout boasts soaring ceilings, neutral finishes, and expansive windows that fill the home with natural light. A spacious living area flows effortlessly into the dining room and contemporary kitchen, creating a perfect setting for both everyday living and entertaining. The kitchen features granite countertops, stainless steel appliances, generous cabinet space, and a large breakfast bar. Home is equipped with a top of the line water softener with a reverse osmosis filtration system. Washer, dryer, and refrigerator are included with the sale, making your move in simple and stress free. With close proximity to top hospitals, major highways, shopping, and dining, this property offers low maintenance living in a highly desirable location.
Features
Possible Terms
- Conventional
- FHA
- VA
- Cash
Air Conditioning
- One Central
Block
- 100
Builder Name
- CHESMAR HOMES
Construction
- Pre-Owned
Contract
- Exclusive Right To Sell
Elementary School
- Rhodes
Exterior Features
- 3 Sides Masonry
- Stucco
Fireplace
- Not Applicable
Floor
- Carpeting
- Ceramic Tile
- Vinyl
Foundation
- Slab
Garage Parking
- Two Car Garage
Heating
- Central
Heating Fuel
- Natural Gas
High School
- Marshall
Home Owners Association Fee
- 100
Home Owners Association Frequency
- Monthly
Home Owners Association Mandatory
- Mandatory
Home Owners Association Name
- VILLAMANTA HOA
Inclusions
- Ceiling Fans
- Washer Connection
- Dryer Connection
- Stove/Range
- Disposal
- Dishwasher
Instdir
- From I-10 and Huebner head SW on Huebner. Take a left on Oakland Rd. Proceed down Oakland Rd. to your destination. From the Medical Center
- take Babcock Rd. NW to Huebner and take a right on Huebner. Go 1 mile to Oakland Rd and turn right on Oakland.
Interior Features
- Two Living Area
Kitchen Length
- 14
Legal Desc Lot
- 70
Legal Description
- Ncb 14689 (Villamanta Condominiums) Unit 70 2023-New Per Con
Lot Description
- Corner
Middle School
- Rudder
Multiple HOA
- No
Neighborhood Amenities
- Controlled Access
Occupancy
- Owner
Owner Lrealreb
- No
Ph To Show
- 210222227
Possession
- Closing/Funding
Property Type
- Single Residential
Roof
- Composition
School District
- Northside
Source Sqft
- Appsl Dist
Style
- Two Story
Total Tax
- 8223.62
Utility Supplier Elec
- CPS
Utility Supplier Gas
- GRAY FOREST
Utility Supplier Grbge
- CITY
Utility Supplier Water
- SAWS
Water/Sewer
- Water System
- Sewer System
- City
Window Coverings
- All Remain
Year Built
- 2023
Property Location and Similar Properties