
- Ron Tate, Broker,CRB,CRS,GRI,REALTOR ®,SFR
- By Referral Realty
- Mobile: 210.861.5730
- Office: 210.479.3948
- Fax: 210.479.3949
- rontate@taterealtypro.com
Property Photos
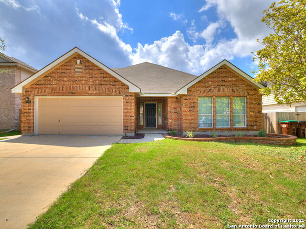

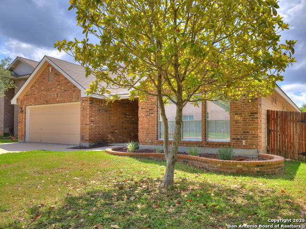
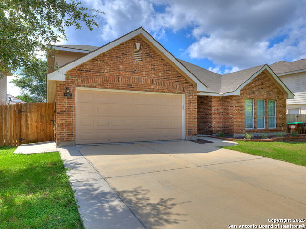
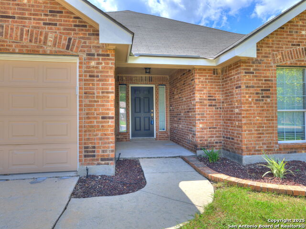
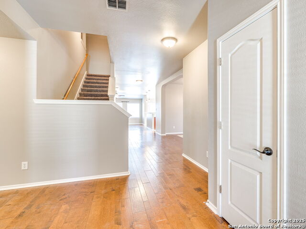
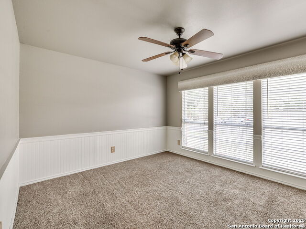
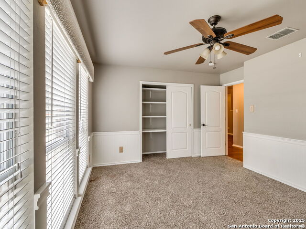
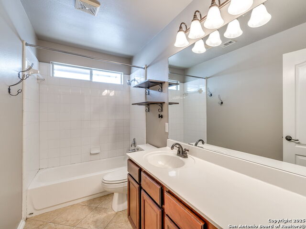
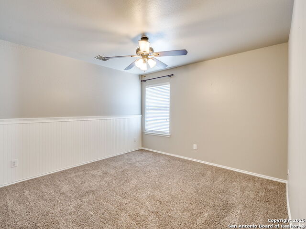
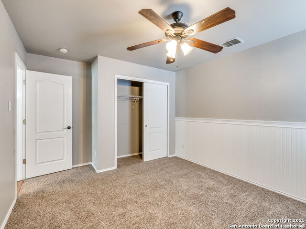
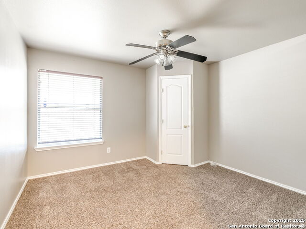
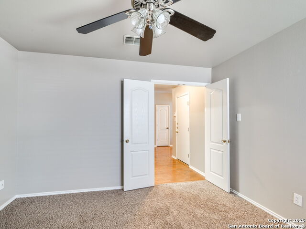
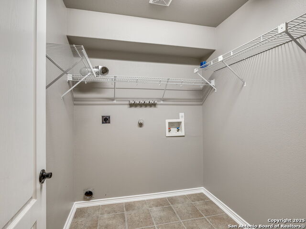
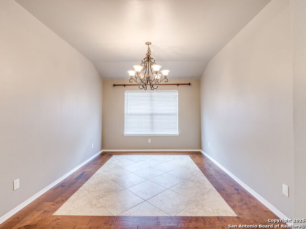
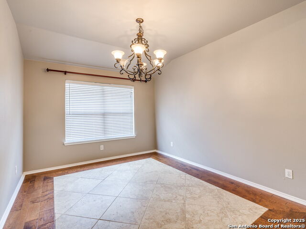
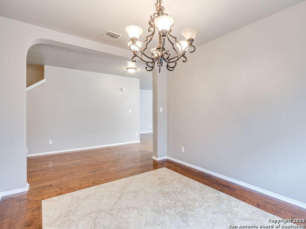
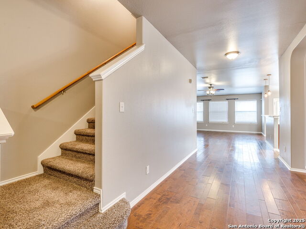
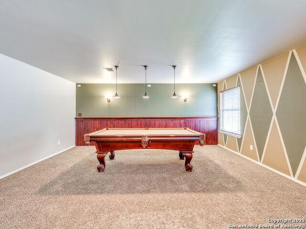
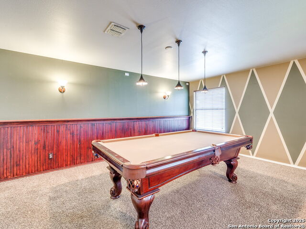
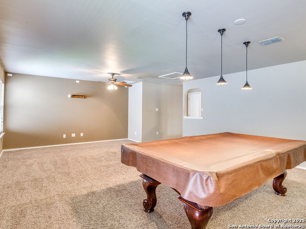
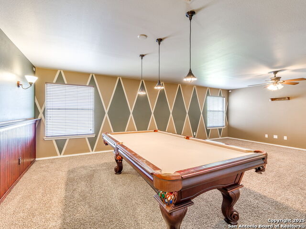
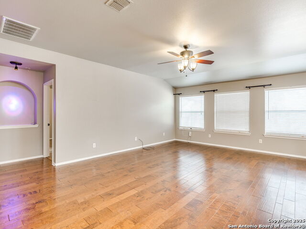
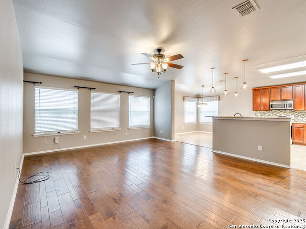
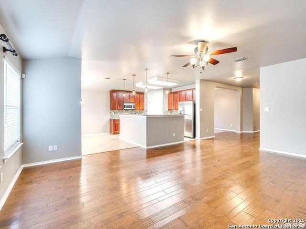
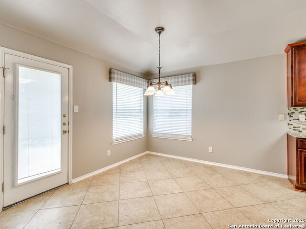
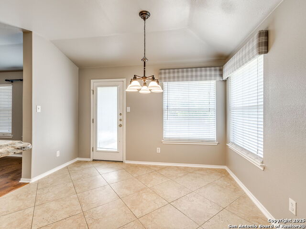
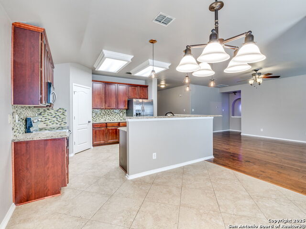
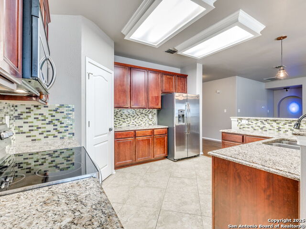
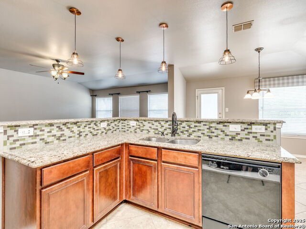
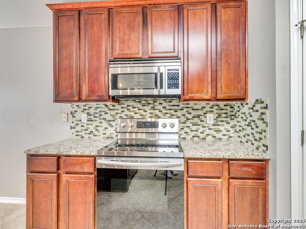
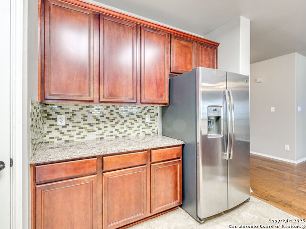
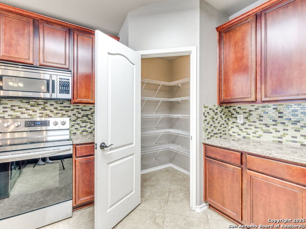
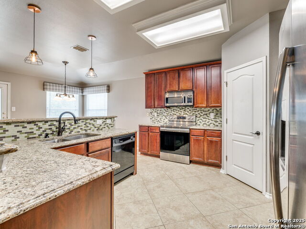
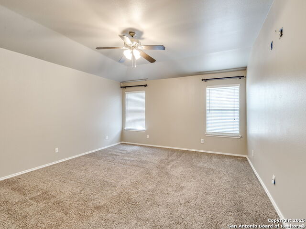
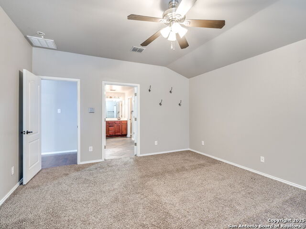
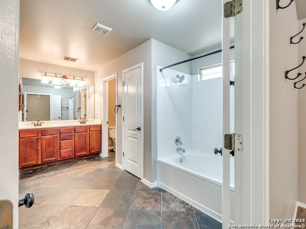
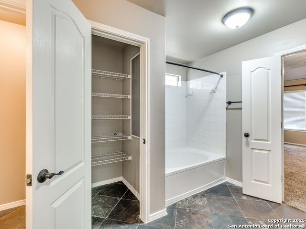
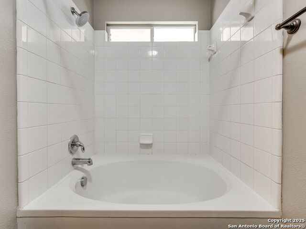
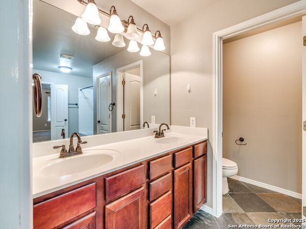
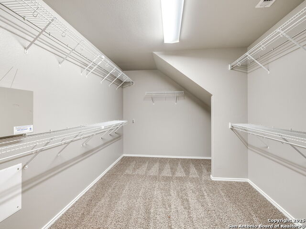
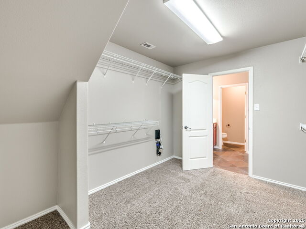
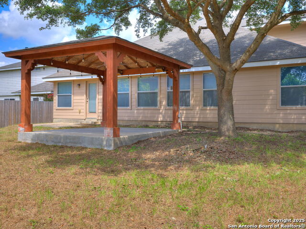
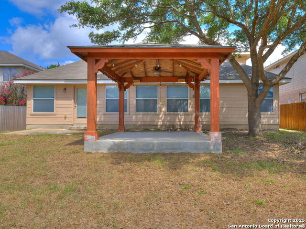
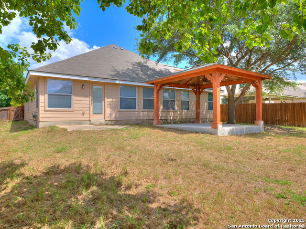
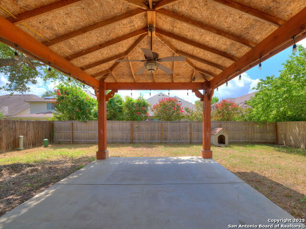
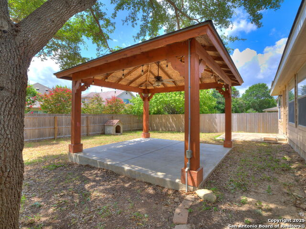
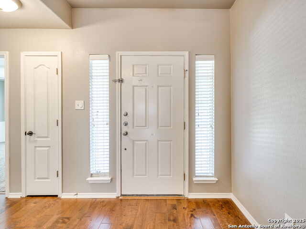
- MLS#: 1883864 ( Single Residential )
- Street Address: 9910 Shetland Gate
- Viewed: 3
- Price: $359,900
- Price sqft: $131
- Waterfront: No
- Year Built: 2005
- Bldg sqft: 2748
- Bedrooms: 4
- Total Baths: 2
- Full Baths: 2
- Garage / Parking Spaces: 2
- Days On Market: 9
- Additional Information
- County: BEXAR
- City: San Antonio
- Zipcode: 78254
- Subdivision: Wildhorse
- District: Northside
- Elementary School: Krueger
- Middle School: Jefferson Jr
- High School: Sotomayor
- Provided by: RE/MAX North-San Antonio
- Contact: Ron Mersinger
- (210) 383-0733

- DMCA Notice
-
DescriptionUpgraded and amazing 1.5 story home with HUGE Game Room upstairs! Truly a wonderful open floor plan with flexible spaces. Just recently painted inside and out! Beautiful hardwood floors, ceramic tile, and new carpet. The kitchen sits as the heart of the home and features a breakfast bar, granite counters, tile backsplash, and plenty of room for the chef. You will find two eating areas and the formal dining room could easily double as a 3rd living space. The master suite is tucked away for privacy and features a huge walk in closet and luxury style bath. The two bedrooms in front share a bath and have good closet space. The 4th bedroom could easily double as a study. Everything is down except the huge game room with decorator wall accents! Could easily be used as a home theatre room as well. Out back you will find a relaxing gazebo and shady oak tree. Great neighborhood amenities with a dog park, 2 pools, & kid friendly areas. Come see this gorgeous home today!
Features
Possible Terms
- Conventional
- FHA
- VA
- TX Vet
- Cash
Accessibility
- 2+ Access Exits
- Entry Slope less than 1 foot
- No Steps Down
- Level Lot
- Level Drive
- First Floor Bath
- Full Bath/Bed on 1st Flr
- First Floor Bedroom
Air Conditioning
- One Central
Apprx Age
- 20
Block
- 66
Builder Name
- DR Horton
Construction
- Pre-Owned
Contract
- Exclusive Right To Sell
Currently Being Leased
- No
Elementary School
- Krueger
Energy Efficiency
- Double Pane Windows
- Radiant Barrier
- Low E Windows
- Ceiling Fans
Exterior Features
- Brick
- 4 Sides Masonry
- Cement Fiber
Fireplace
- Not Applicable
Floor
- Carpeting
- Ceramic Tile
- Wood
Foundation
- Slab
Garage Parking
- Two Car Garage
- Attached
Heating
- Central
Heating Fuel
- Electric
High School
- Sotomayor High School
Home Owners Association Fee
- 82
Home Owners Association Frequency
- Quarterly
Home Owners Association Mandatory
- Mandatory
Home Owners Association Name
- WILDHORSE HOMEOWNERS ASSOCIATION
- INC.
Home Faces
- West
Inclusions
- Ceiling Fans
- Chandelier
- Washer Connection
- Dryer Connection
- Microwave Oven
- Stove/Range
- Refrigerator
- Disposal
- Dishwasher
- Ice Maker Connection
- Vent Fan
- Smoke Alarm
- Security System (Owned)
- Electric Water Heater
- Garage Door Opener
- Smooth Cooktop
- Solid Counter Tops
- Private Garbage Service
Instdir
- Wildhorse Parkway to Pony Spur
- left on Palomino Bend
- right on Shetland Gate.
Interior Features
- Two Living Area
- Separate Dining Room
- Eat-In Kitchen
- Two Eating Areas
- Island Kitchen
- Breakfast Bar
- Walk-In Pantry
- Game Room
- Utility Room Inside
- 1st Floor Lvl/No Steps
- High Ceilings
- Open Floor Plan
- Cable TV Available
- High Speed Internet
- All Bedrooms Downstairs
- Laundry Main Level
- Laundry Room
- Telephone
- Walk in Closets
Kitchen Length
- 14
Legal Description
- Cb 4471B Blk 66 Lot 3 "Wildhorse Subd Ut-21"
Lot Description
- Level
Lot Dimensions
- 60 X 130
Lot Improvements
- Street Paved
- Curbs
- Sidewalks
- Streetlights
Middle School
- Jefferson Jr High
Miscellaneous
- No City Tax
- Cluster Mail Box
- School Bus
Multiple HOA
- No
Neighborhood Amenities
- Pool
- Park/Playground
- Jogging Trails
- Sports Court
- Basketball Court
Occupancy
- Vacant
Other Structures
- Gazebo
Owner Lrealreb
- No
Ph To Show
- 210-222-2227
Possession
- Negotiable
Property Type
- Single Residential
Roof
- Composition
School District
- Northside
Source Sqft
- Appsl Dist
Style
- One Story
- Contemporary
Total Tax
- 6508.46
Utility Supplier Elec
- CPS
Utility Supplier Gas
- n/a
Utility Supplier Grbge
- Tiger / Wstm
Utility Supplier Sewer
- SAWS
Utility Supplier Water
- SAWS
Water/Sewer
- Water System
- Sewer System
Window Coverings
- Some Remain
Year Built
- 2005
Property Location and Similar Properties