
- Ron Tate, Broker,CRB,CRS,GRI,REALTOR ®,SFR
- By Referral Realty
- Mobile: 210.861.5730
- Office: 210.479.3948
- Fax: 210.479.3949
- rontate@taterealtypro.com
Property Photos
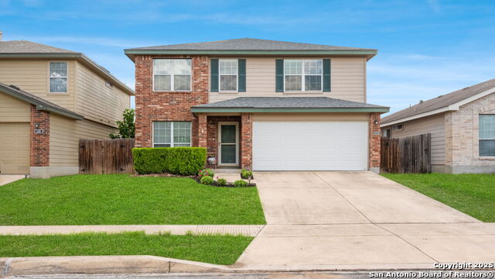

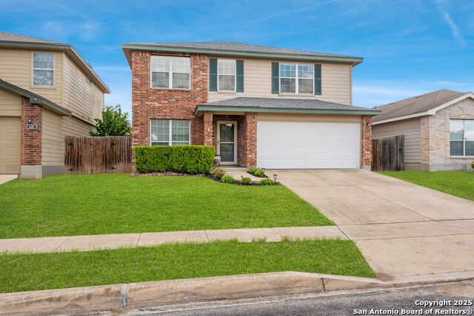
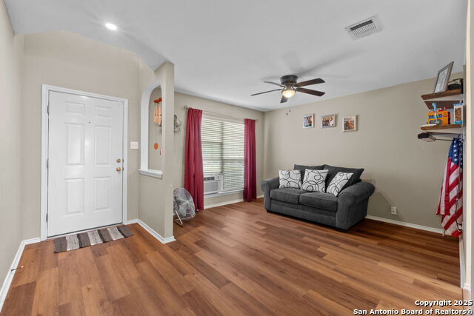
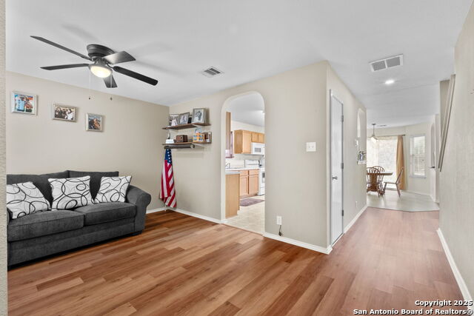
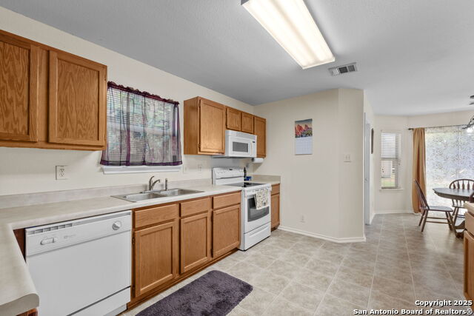
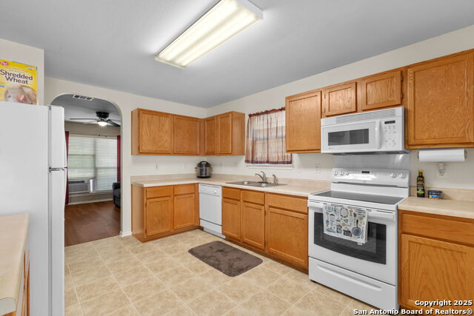
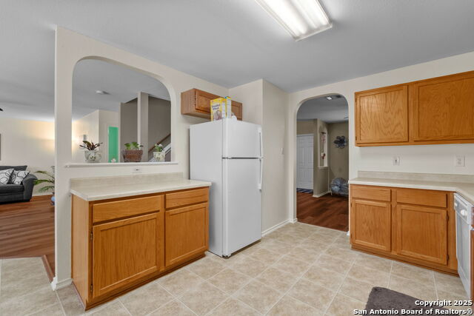
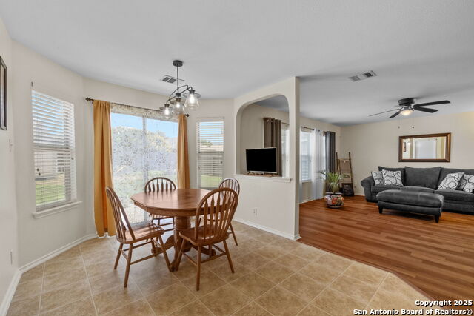
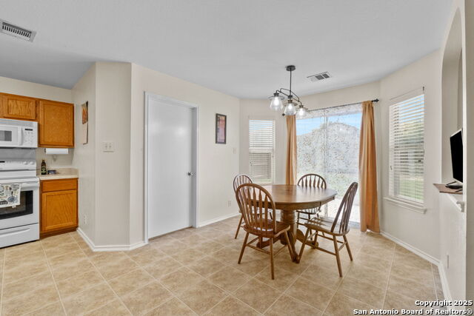
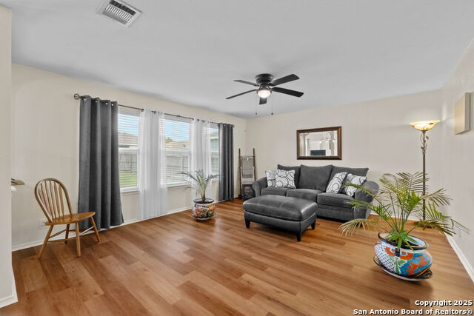
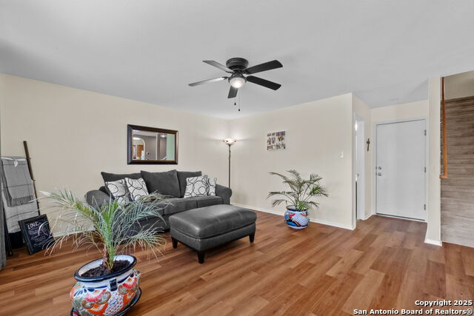
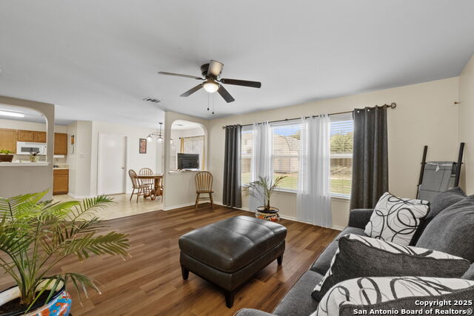
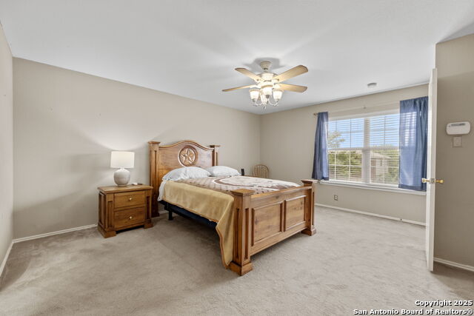
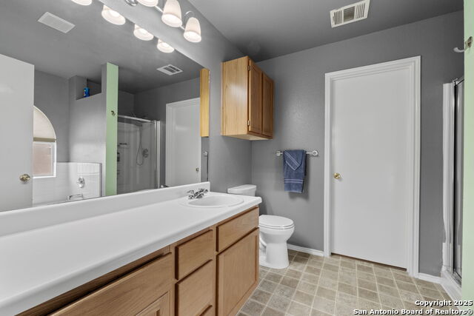
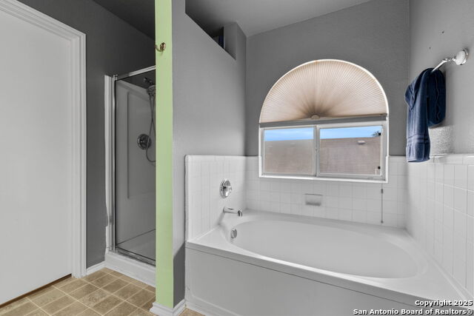
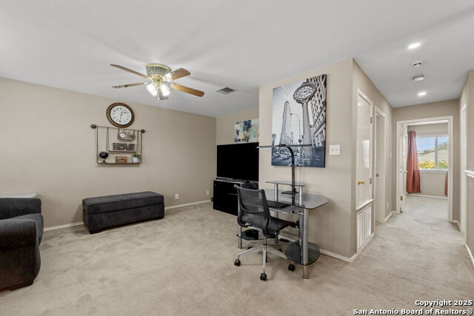
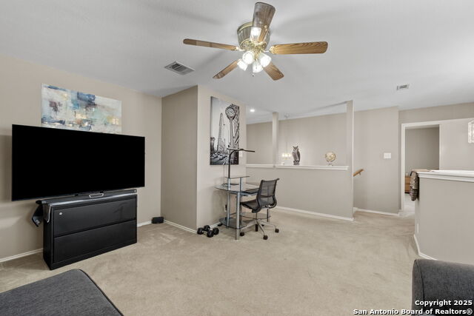
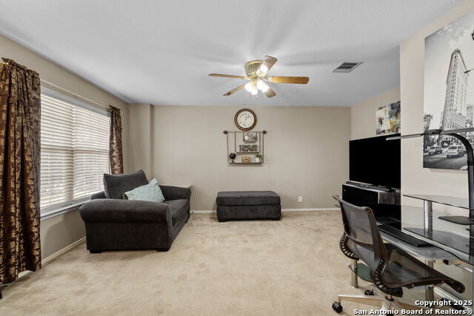
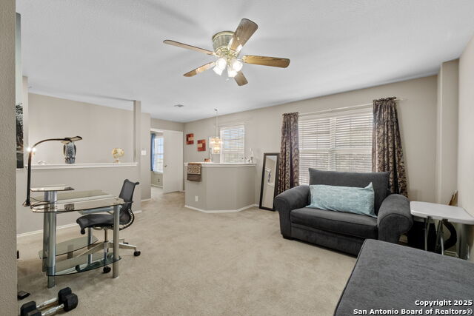
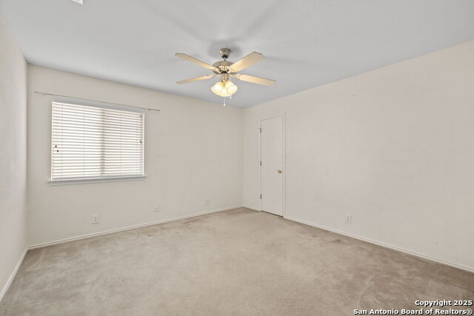
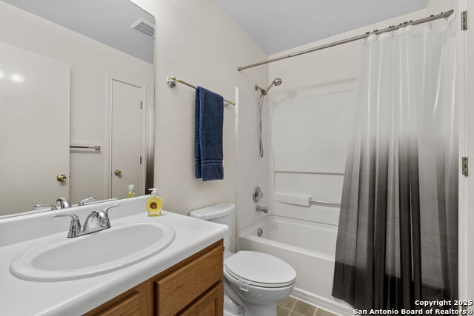
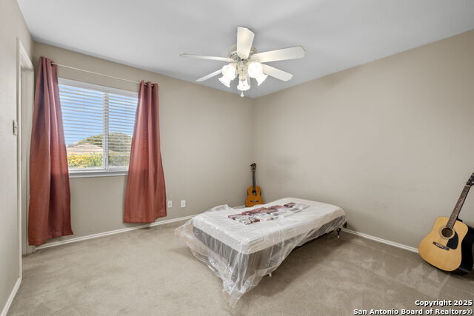
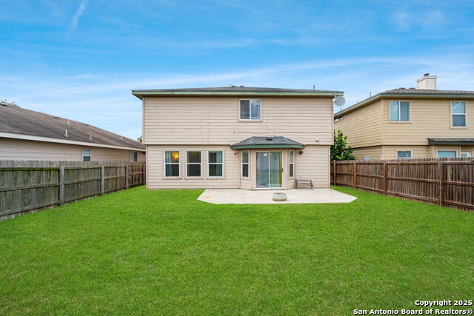
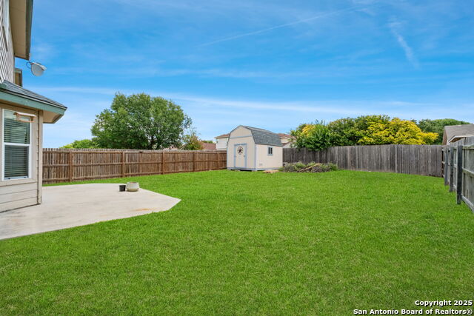
- MLS#: 1883854 ( Single Residential )
- Street Address: 534 Coral Harbor
- Viewed: 6
- Price: $300,000
- Price sqft: $144
- Waterfront: No
- Year Built: 2003
- Bldg sqft: 2086
- Bedrooms: 3
- Total Baths: 3
- Full Baths: 2
- 1/2 Baths: 1
- Garage / Parking Spaces: 2
- Days On Market: 9
- Additional Information
- County: BEXAR
- City: San Antonio
- Zipcode: 78251
- Subdivision: Sierra Springs
- District: Northside
- Elementary School: Lewis
- Middle School: Robert Vale
- High School: Stevens
- Provided by: Exquisite Properties, LLC
- Contact: Samantha Vandenheuvel
- (541) 606-0164

- DMCA Notice
-
Description*Brand new roof (May 2025) and HVAC system (April 2025)!* Beautiful 3 bedroom, 2.5 bath home in the sought after Spring Vistas community! With 2,086 square feet, the first floor features two living areas, a formal dining room that can also serve as a flexible second living space, a breakfast nook, and an open concept kitchen. Upstairs, all bedrooms are positioned for privacy, including the spacious primary suite with a walk in closet, separate garden tub, and shower. A versatile loft provides additional space ideal for a media area, playroom, or home office. Outside, the generously sized backyard includes a patio slab, privacy fence, and a storage shed, offering a great canvas for future outdoor plans. Additional features include a 2 car garage, a dedicated utility room on the main floor, and walk in closets in both secondary bedrooms. Located just off Highway 151 and inside Loop 1604, this two story home is minutes from SeaWorld, top rated NISD schools, major employers, and some of San Antonio's best shopping, dining, and entertainment.
Features
Possible Terms
- Conventional
- FHA
- VA
- Cash
Accessibility
- Doors-Swing-In
Air Conditioning
- One Central
Apprx Age
- 22
Block
- 56
Builder Name
- Unknown
Construction
- Pre-Owned
Contract
- Exclusive Right To Sell
Currently Being Leased
- No
Elementary School
- Lewis
Energy Efficiency
- Programmable Thermostat
- Storm Doors
- Ceiling Fans
Exterior Features
- Brick
- Siding
- Cement Fiber
Fireplace
- Not Applicable
Floor
- Carpeting
- Vinyl
- Laminate
Foundation
- Slab
Garage Parking
- Two Car Garage
- Attached
Heating
- Central
Heating Fuel
- Electric
High School
- Stevens
Home Owners Association Fee
- 69.58
Home Owners Association Frequency
- Quarterly
Home Owners Association Mandatory
- Mandatory
Home Owners Association Name
- SIERRA SPRINGS HOA
Inclusions
- Ceiling Fans
- Washer Connection
- Dryer Connection
- Microwave Oven
- Refrigerator
- Dishwasher
Instdir
- Turn right onto N Ellison Dr. Turn right onto Potranco Rd (FM-1957). Turn right onto Granite Cliff. Turn left onto Lion Hunt. Turn right onto Coral Hbr. End at 534 Coral Hbr
Interior Features
- Two Living Area
- Liv/Din Combo
- Eat-In Kitchen
- Breakfast Bar
- Walk-In Pantry
- Game Room
- Loft
- Utility Room Inside
- All Bedrooms Upstairs
- Open Floor Plan
- Cable TV Available
- High Speed Internet
- Laundry Main Level
- Laundry Room
- Walk in Closets
Kitchen Length
- 13
Legal Desc Lot
- 30
Legal Description
- Ncb 19400 Blk 56 Lot 30 Spring Vistas Sub'd Ut-21
Lot Improvements
- Street Paved
- Curbs
- Street Gutters
- Sidewalks
- Streetlights
- Fire Hydrant w/in 500'
- Asphalt
- City Street
- State Highway
- Interstate Hwy - 1 Mile or less
Middle School
- Robert Vale
Miscellaneous
- Virtual Tour
Multiple HOA
- No
Neighborhood Amenities
- Pool
Occupancy
- Owner
Other Structures
- Shed(s)
Owner Lrealreb
- No
Ph To Show
- 210-222-2227
Possession
- Closing/Funding
Property Type
- Single Residential
Recent Rehab
- No
Roof
- Composition
School District
- Northside
Source Sqft
- Appsl Dist
Style
- Two Story
Total Tax
- 6550.28
Utility Supplier Elec
- CPS
Utility Supplier Grbge
- SAN AN WASTE
Utility Supplier Sewer
- SAWS
Utility Supplier Water
- SAWS
Virtual Tour Url
- https://www.zillow.com/view-imx/2ff2aea8-a3ee-409c-b59c-966e8d3f993a?initialViewType=pano&utm_source=dashboard
Water/Sewer
- Water System
- Sewer System
- City
Window Coverings
- Some Remain
Year Built
- 2003
Property Location and Similar Properties