
- Ron Tate, Broker,CRB,CRS,GRI,REALTOR ®,SFR
- By Referral Realty
- Mobile: 210.861.5730
- Office: 210.479.3948
- Fax: 210.479.3949
- rontate@taterealtypro.com
Property Photos
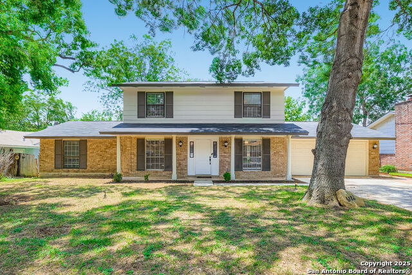

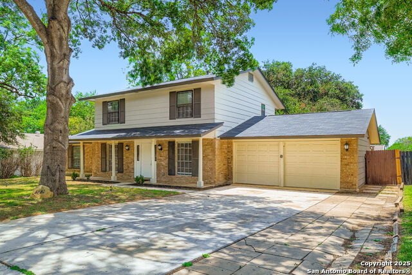
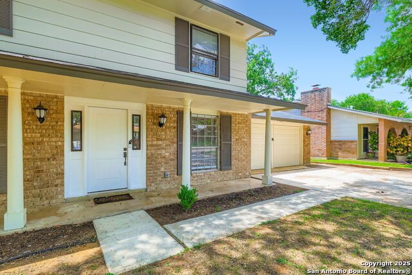
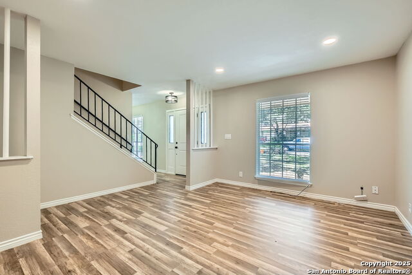
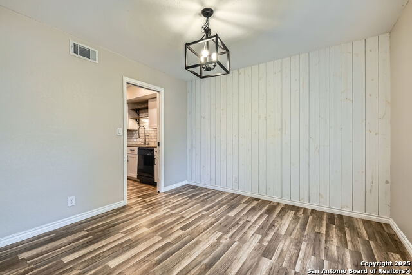
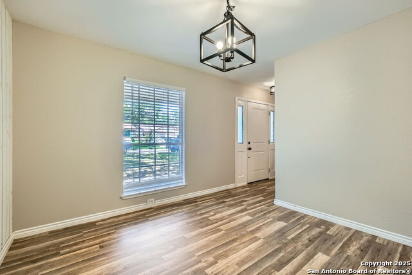
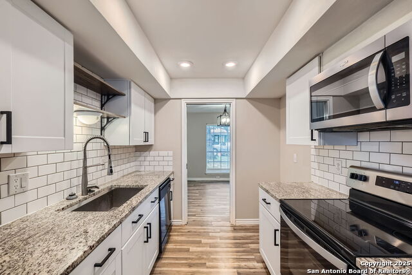
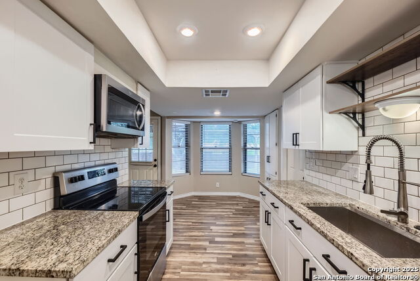
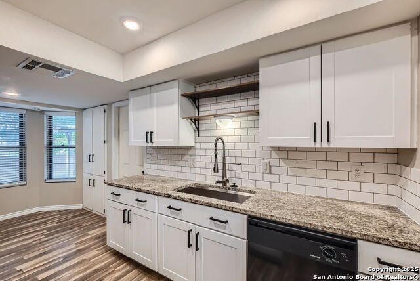
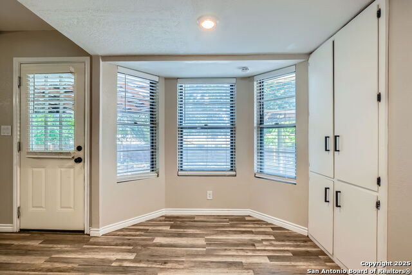
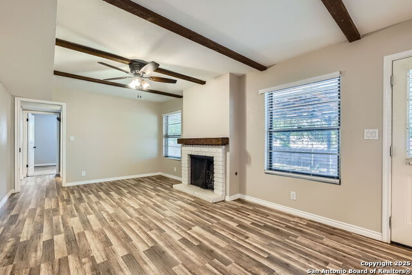
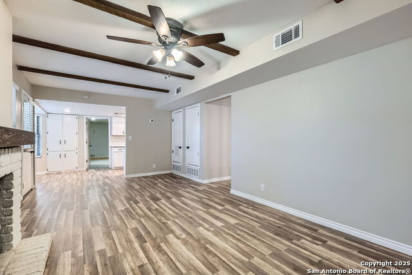
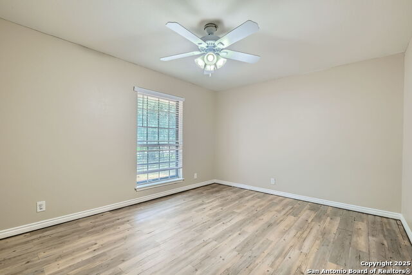
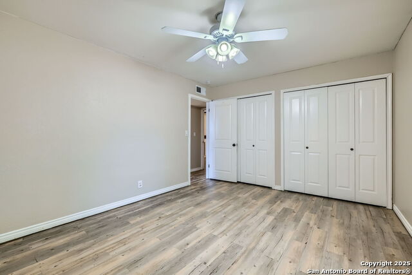
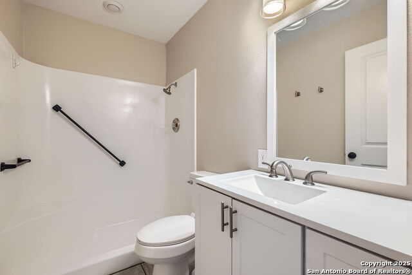
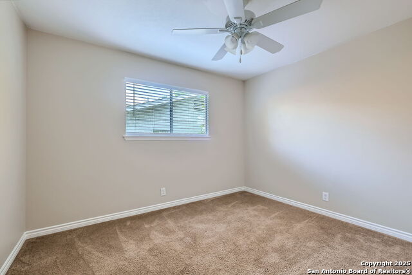
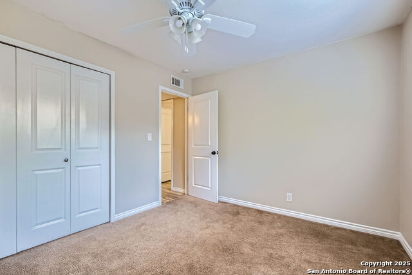
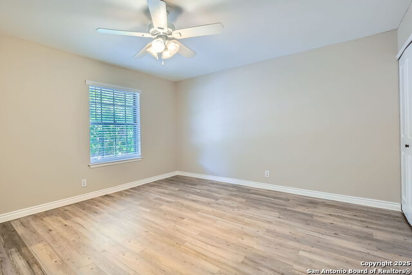
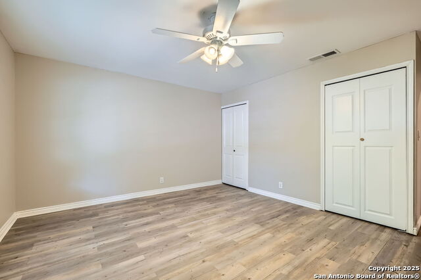
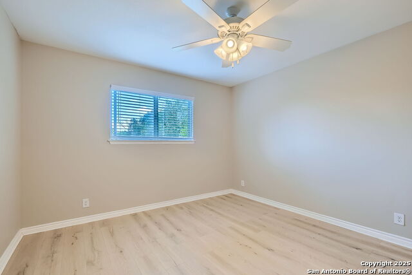
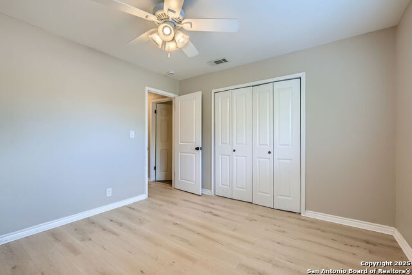
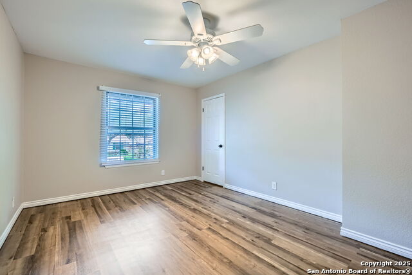
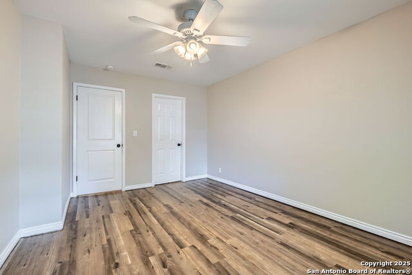
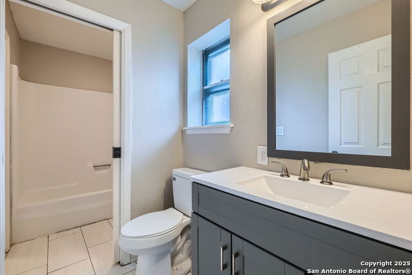
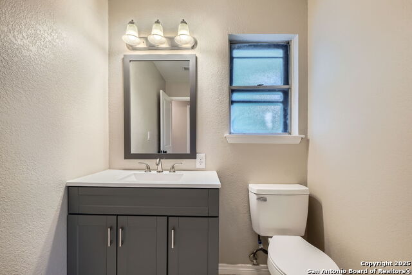
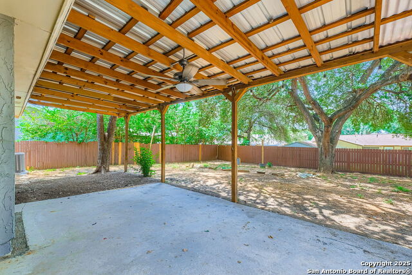
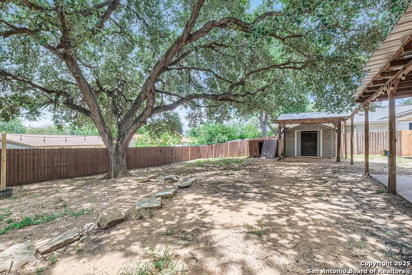
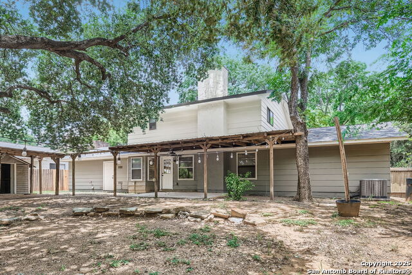
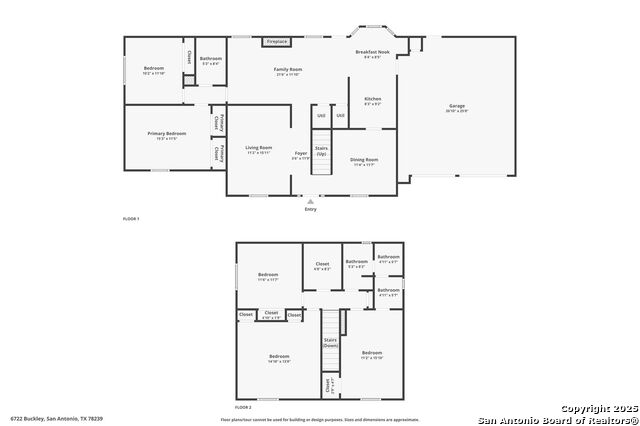
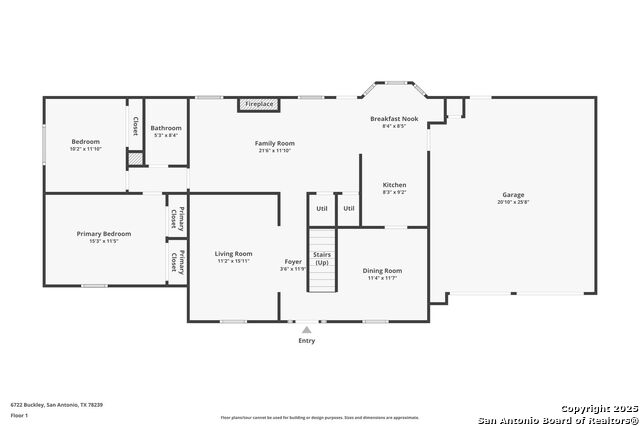
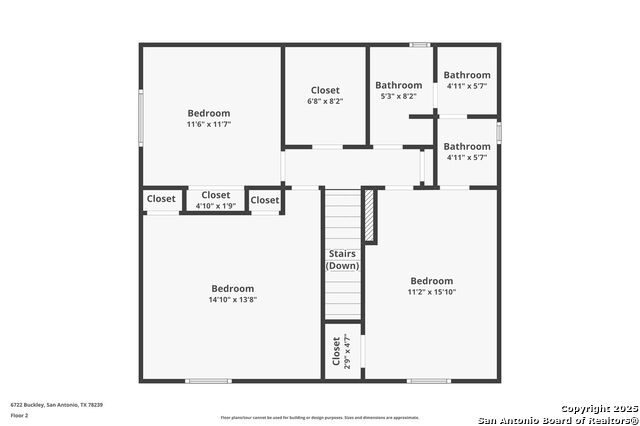
- MLS#: 1883798 ( Single Residential )
- Street Address: 6722 Buckley
- Viewed: 61
- Price: $255,000
- Price sqft: $130
- Waterfront: No
- Year Built: 1973
- Bldg sqft: 1968
- Bedrooms: 5
- Total Baths: 3
- Full Baths: 2
- 1/2 Baths: 1
- Garage / Parking Spaces: 2
- Days On Market: 163
- Additional Information
- County: BEXAR
- City: San Antonio
- Zipcode: 78239
- Subdivision: Camelot Ii
- District: North East I.S.D.
- Elementary School: Montgomery
- Middle School: White Ed
- High School: Roosevelt
- Provided by: Orchard Brokerage
- Contact: Asher Felcoff
- (210) 763-7692

- DMCA Notice
-
DescriptionMove in ready and full of space, this well maintained two story home offers 5 bedrooms and 2.5 baths, thoughtfully designed for comfortable living. Step inside to find beautiful new laminate wood flooring, fresh carpet, and a welcoming foyer that opens to a formal living and dining area ideal for family gatherings or hosting guests. The kitchen features granite countertops, stainless steel appliances, and a breakfast nook overlooking the backyard, creating a warm and functional heart of the home. A second living area with a cozy fireplace and abundant natural light provides additional space to relax. The primary suite is conveniently located downstairs, along with a flexible extra bedroom perfect for a home office or guest room. Upstairs, you'll find three more bedrooms and a unique dual bathroom setup with two separate vanity areas joined by a shared tub/shower. Enjoy mature trees and a fenced backyard ideal for year round entertaining, plus a storage shed for tools and equipment. Conveniently located near IH 35, shopping, dining, and military bases this home is ready for its next chapter.
Features
Possible Terms
- Conventional
- FHA
- VA
- Cash
Air Conditioning
- One Central
Apprx Age
- 52
Builder Name
- Unknown
Construction
- Pre-Owned
Contract
- Exclusive Right To Sell
Days On Market
- 161
Dom
- 161
Elementary School
- Montgomery
Exterior Features
- Brick
- Siding
Fireplace
- One
Floor
- Carpeting
- Ceramic Tile
- Laminate
Foundation
- Slab
Garage Parking
- Two Car Garage
Heating
- Central
Heating Fuel
- Electric
High School
- Roosevelt
Home Owners Association Mandatory
- None
Inclusions
- Ceiling Fans
- Washer Connection
- Dryer Connection
- Cook Top
- Microwave Oven
- Stove/Range
- Disposal
- Dishwasher
Instdir
- 410N exit 27B Thousdan Oaks Dr and Starlight Terrace keep right towards Randolph Blvd. Right at New World Dr
- Left at Whitland Dr
- Right at Tuxford Dr
- Right at Buckley Dr.
Interior Features
- Two Living Area
- Separate Dining Room
- Two Eating Areas
- Utility Area in Garage
- Cable TV Available
Kitchen Length
- 10
Legal Description
- Ncb 16048 Blk 2 Lot 6 (De-Annexed)
Middle School
- White Ed
Neighborhood Amenities
- None
Owner Lrealreb
- No
Ph To Show
- 210-222-2227
Possession
- Closing/Funding
Property Type
- Single Residential
Roof
- Composition
School District
- North East I.S.D.
Source Sqft
- Appsl Dist
Style
- Two Story
Total Tax
- 4056.7
Views
- 61
Virtual Tour Url
- https://www.zillow.com/view-imx/0060c79a-3018-4d30-b591-213d63c56c32?setAttribution=mls&wl=true&initialViewType=pano&utm_source=dashboard
Water/Sewer
- Water System
- Sewer System
Window Coverings
- All Remain
Year Built
- 1973
Property Location and Similar Properties