
- Ron Tate, Broker,CRB,CRS,GRI,REALTOR ®,SFR
- By Referral Realty
- Mobile: 210.861.5730
- Office: 210.479.3948
- Fax: 210.479.3949
- rontate@taterealtypro.com
Property Photos
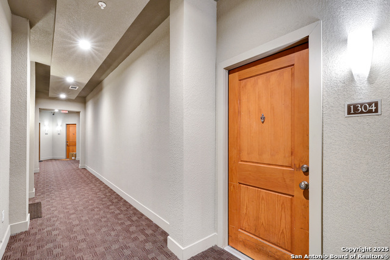

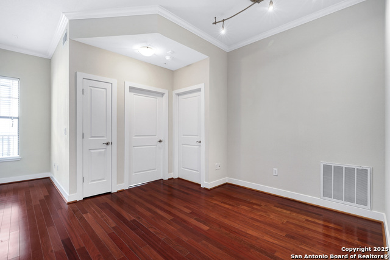
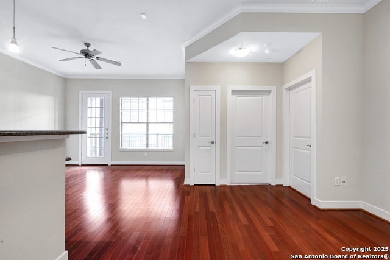
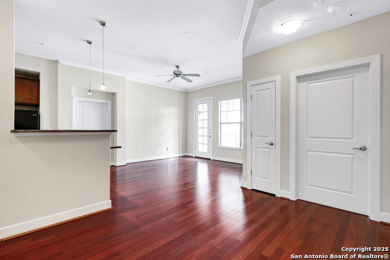
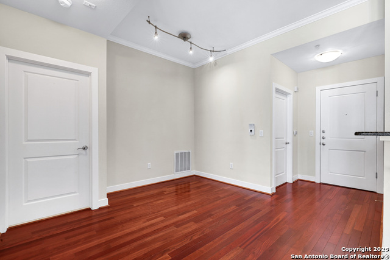
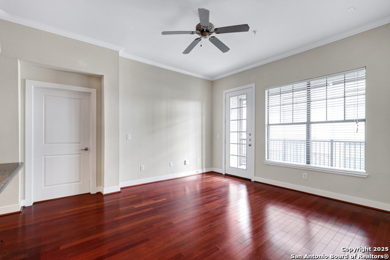
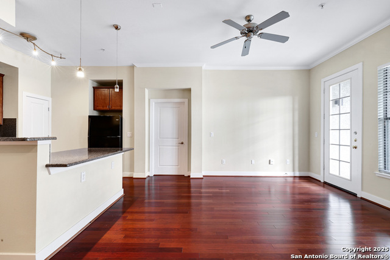
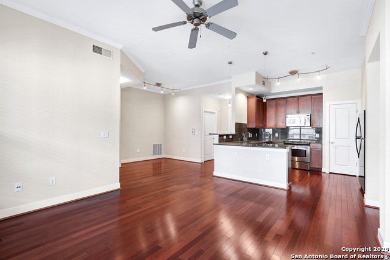
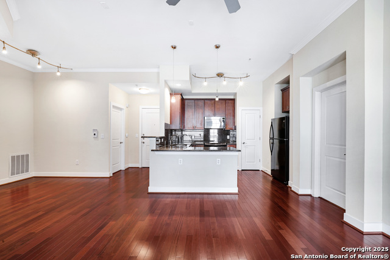
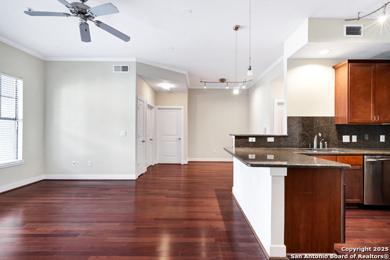
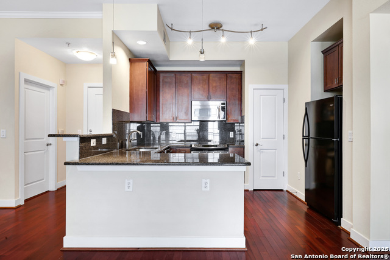
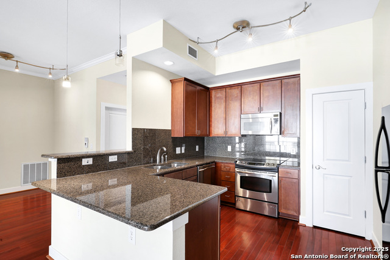
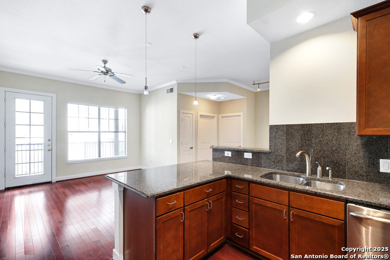
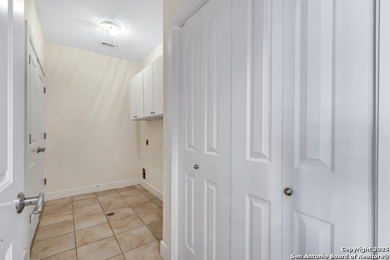
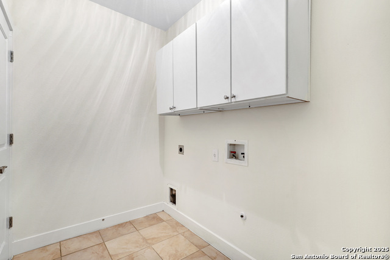
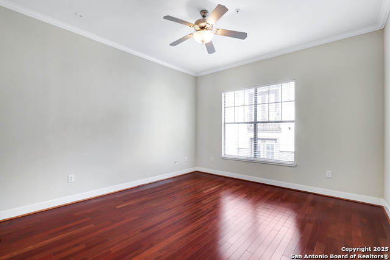
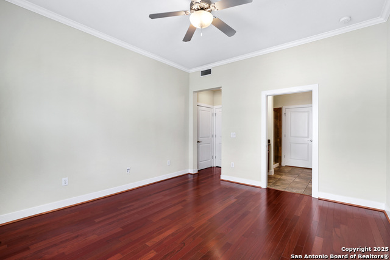
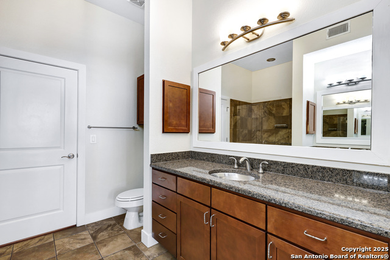
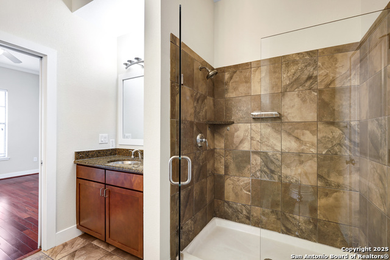
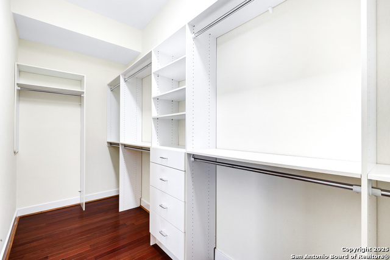
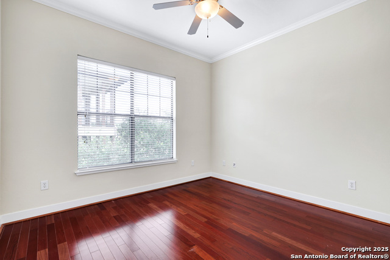
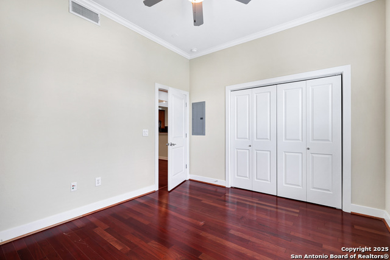
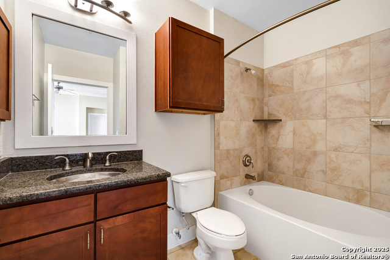
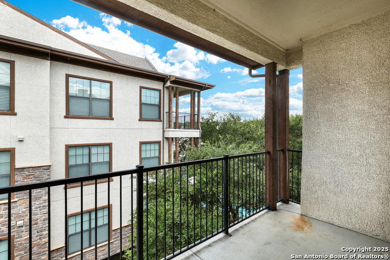
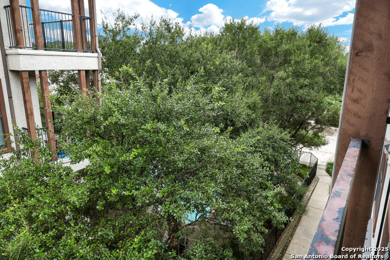
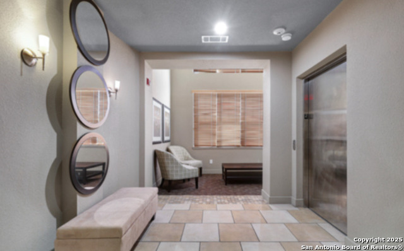
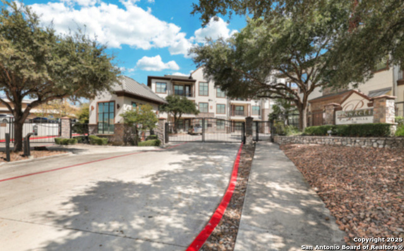
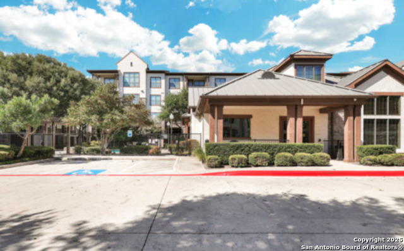
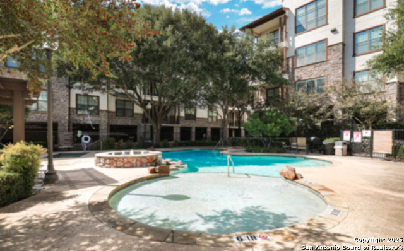
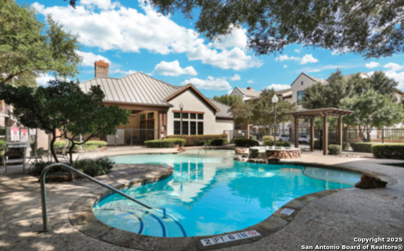
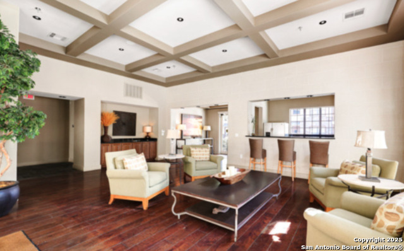
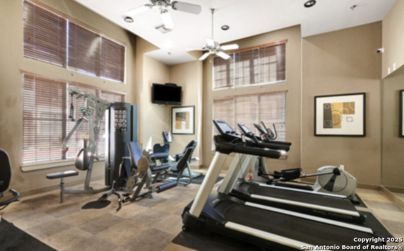
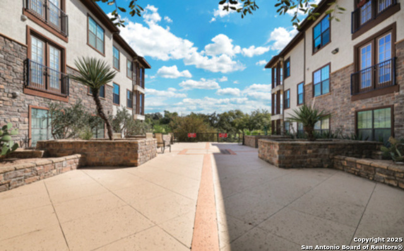
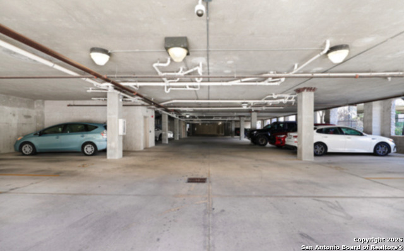
- MLS#: 1883790 ( Condominium/Townhome )
- Street Address: 7342 Oak Manor Dr 1304
- Viewed: 2
- Price: $323,000
- Price sqft: $260
- Waterfront: No
- Year Built: 2006
- Bldg sqft: 1242
- Bedrooms: 2
- Total Baths: 2
- Full Baths: 2
- Garage / Parking Spaces: 1
- Days On Market: 4
- Additional Information
- County: BEXAR
- City: San Antonio
- Zipcode: 78229
- District: Northside
- Elementary School: Call District
- Middle School: Call District
- High School: Call District
- Provided by: Keller Williams Heritage
- Contact: Jaime Marin
- (210) 219-0509

- DMCA Notice
-
DescriptionThis Gorgeous Condo in Desirable Community of The Pinnacle at Oak Hills in the heart of the Medical Center SA. Featuring: Open Floor Plan with High Ceilings, 2 Bedrooms, 2 Baths with an abundance of natural light and bright look, Wood Flooring in all living areas, Ceramic Tile in Bathrooms/Laundry Room, Stainless Steal Appliances, Granite Counters, Split Master Bedroom with large walk in closet, Double Vanity in MasterBath, Balcony Overlooking Pool Area. Common areas to included: Gated Community and Building Control Access, Elevator, Fitness Center, Club House, Pool/Spa. Near shops and Restaurants,Loop 410 IH10... A MUST SEE !!!
Features
Possible Terms
- Conventional
- FHA
- VA
- Cash
Air Conditioning
- One Central
Apprx Age
- 19
Builder Name
- UNKNOWN
Common Area Amenities
- Elevator
- Pool
- Exercise Room
- BBQ/Picnic Area
Condominium Management
- Homeowner's ASN (Slf-Mgt)
Construction
- Pre-Owned
Contract
- Exclusive Right To Sell
Currently Being Leased
- No
Elementary School
- Call District
Exterior Features
- Brick
Fee Includes
- Some Utilities
- Condo Mgmt
- Common Area Liability
- Common Maintenance
- Trash Removal
- Other
Fireplace
- Not Applicable
Floor
- Ceramic Tile
- Wood
Garage Parking
- One Car Garage
- Detached
Heating
- Central
Heating Fuel
- Electric
High School
- Call District
Home Owners Association Fee
- 322.74
Home Owners Association Frequency
- Monthly
Home Owners Association Mandatory
- Mandatory
Home Owners Association Name
- THE PINNACLE AT OAK HILLS HOA
Inclusions
- Ceiling Fans
- Washer Connection
- Dryer Connection
- Self-Cleaning Oven
- Microwave Oven
- Stove/Range
- Refrigerator
- Disposal
- Dishwasher
- Ice Maker Connection
- Smoke Alarm
- City Garbage Service
Instdir
- Take Babcock to Louis Pasteur. Turn onto Salk Dr. Turn left at the gate for Pinnacle Oaks.
Interior Features
- One Living Area
- Separate Dining Room
- Breakfast Bar
- Utility Area Inside
- 1st Floort Level/No Steps
- High Ceilings
- Open Floor Plan
- Cable TV Available
- Laundry Room
- Telephone
- Walk In Closets
Kitchen Length
- 10
Legal Description
- NCB 11619 BLK LOT N IRR 197.16 FT OF 18 (THE RESIDENCES AT O
Middle School
- Call District
Multiple HOA
- No
Occupancy
- Vacant
Owner Lrealreb
- No
Ph To Show
- 210-222-2227
Possession
- Closing/Funding
Property Type
- Condominium/Townhome
School District
- Northside
Security
- Controlled Access
Source Sqft
- Appsl Dist
Total Tax
- 6920.51
Unit Number
- 1304
Utility Supplier Elec
- CPS
Utility Supplier Gas
- CPS
Utility Supplier Grbge
- CITY
Utility Supplier Sewer
- SAWS
Utility Supplier Water
- SAWS
Window Coverings
- Some Remain
Year Built
- 2006
Property Location and Similar Properties