
- Ron Tate, Broker,CRB,CRS,GRI,REALTOR ®,SFR
- By Referral Realty
- Mobile: 210.861.5730
- Office: 210.479.3948
- Fax: 210.479.3949
- rontate@taterealtypro.com
Property Photos
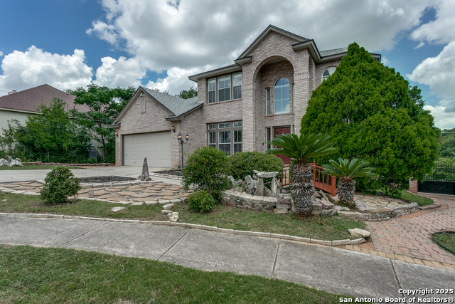

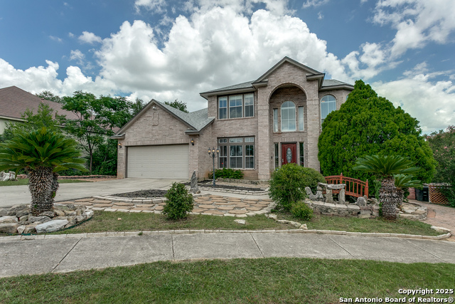
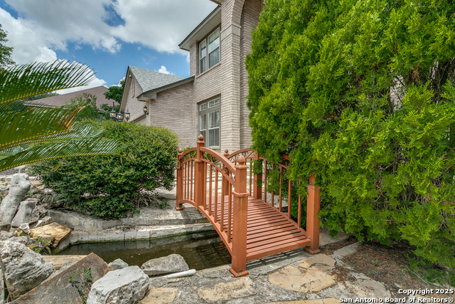
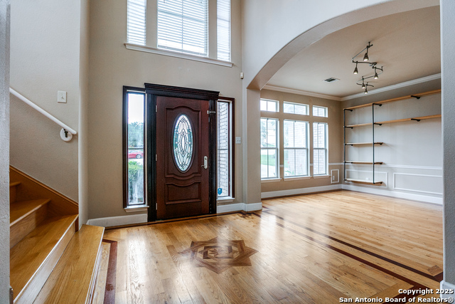
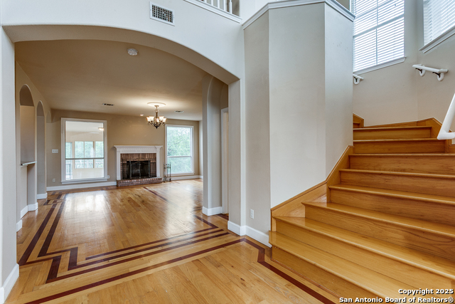
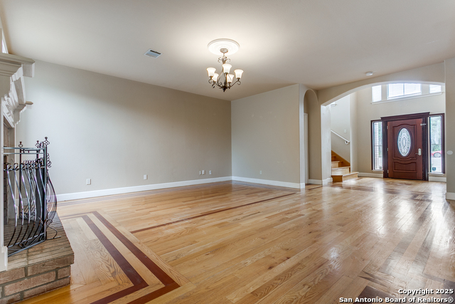
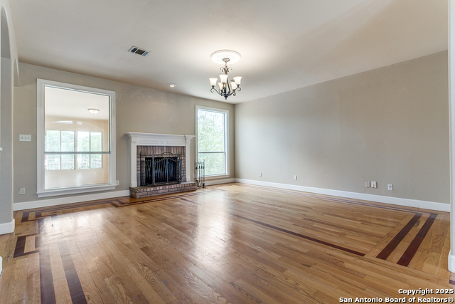
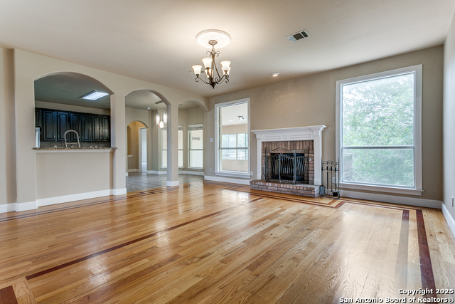
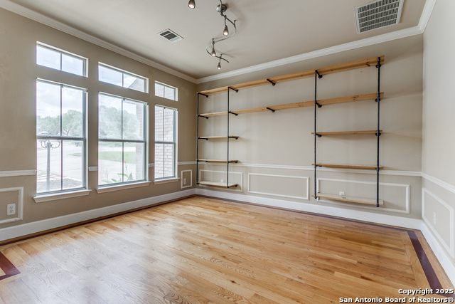
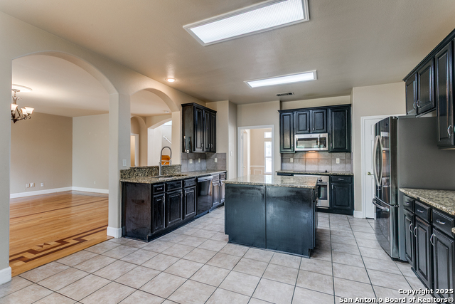
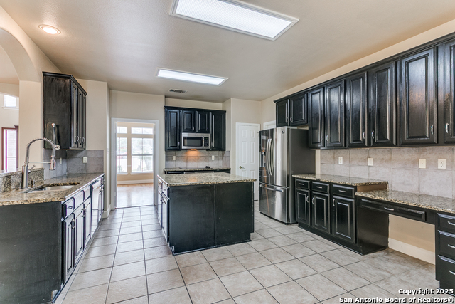
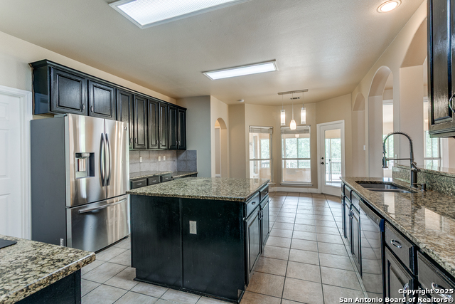
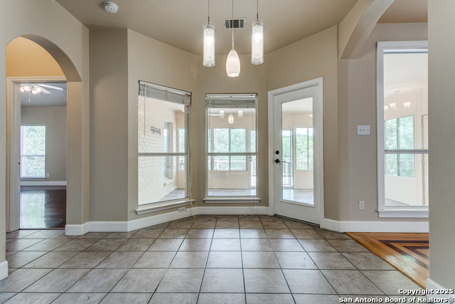
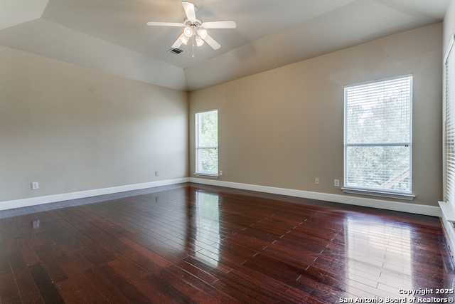
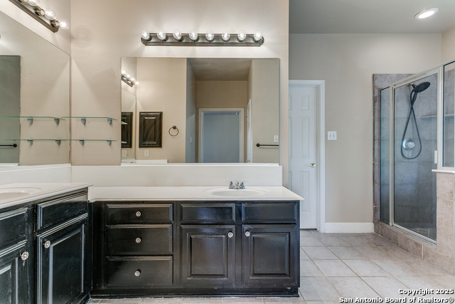
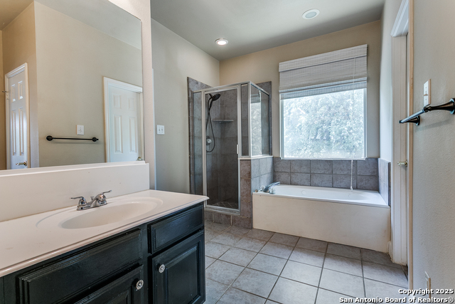
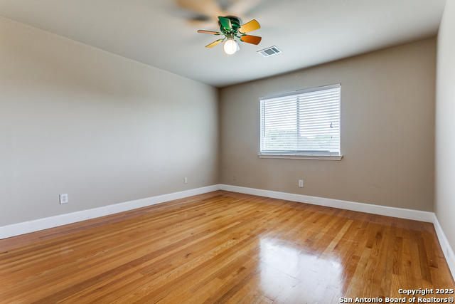
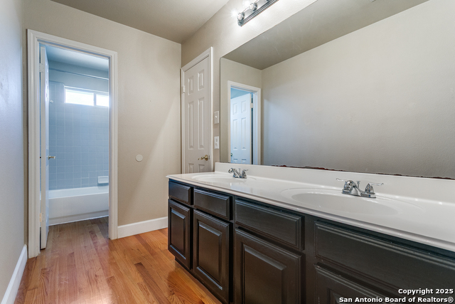
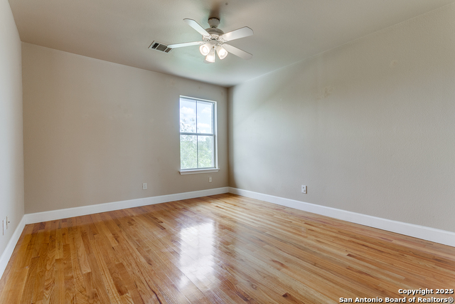
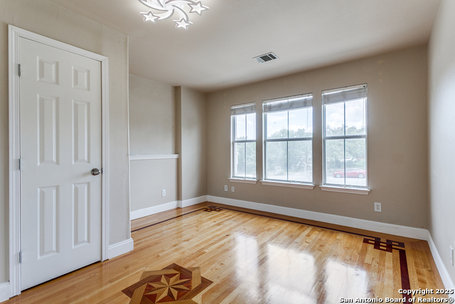
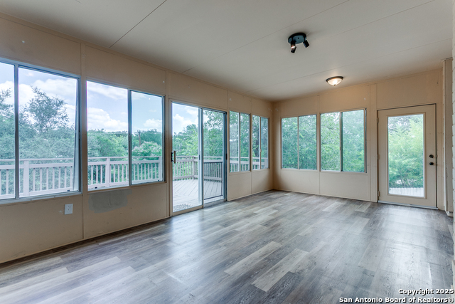
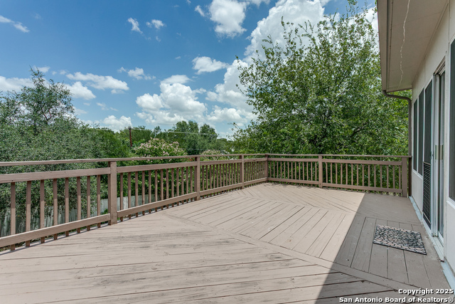
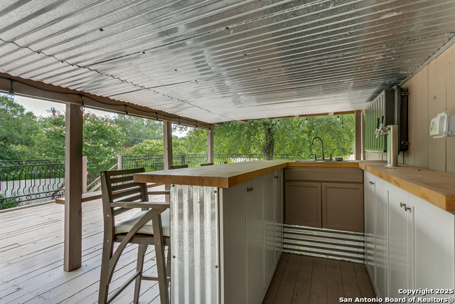
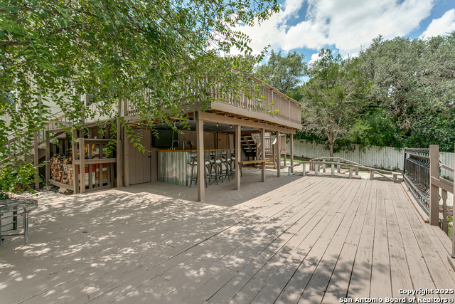
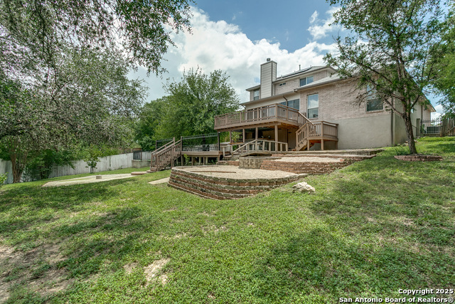
- MLS#: 1883760 ( Single Residential )
- Street Address: 13619 Mesa Point
- Viewed: 2
- Price: $470,000
- Price sqft: $184
- Waterfront: No
- Year Built: 1999
- Bldg sqft: 2556
- Bedrooms: 4
- Total Baths: 3
- Full Baths: 2
- 1/2 Baths: 1
- Garage / Parking Spaces: 2
- Days On Market: 10
- Additional Information
- County: BEXAR
- City: San Antonio
- Zipcode: 78232
- Subdivision: Santa Fe
- District: North East I.S.D.
- Elementary School: Coker
- Middle School: Bradley
- High School: Churchill
- Provided by: Engel & Volkers San Antonio
- Contact: Jeff Hornbeak
- (210) 863-4063

- DMCA Notice
-
DescriptionAmazing Home in a Prime Location Backing to a Greenbelt! This beautifully maintained home offers the perfect balance of comfort, space, and charm all in one of the most convenient and desirable locations near the airport and major highways. From the moment you walk up, the peaceful koi pond in the front sets the tone for the relaxed lifestyle this home offers. Inside, you'll find real wood floors (no carpet!), a wide open floor plan, and a spacious kitchen with granite counters, a large island, and tons of cabinet space ideal for everyday living and entertaining. The Florida room is a dream for plant lovers or anyone who enjoys natural light year round. The downstairs primary suite feels like a private retreat, featuring dual walk in closets and a spa like bathroom with a garden tub. Outside, the oversized backyard is built for entertaining, with multiple decks, a custom bar with room for up to three taps, and tranquil greenbelt views that offer added privacy. Other perks include a cozy fireplace, an upstairs flex space that can be a fourth bedroom or home office, and access to community amenities like a pool, tennis courts, and a playground. This home truly has it all schedule your private tour today before it's gone!
Features
Possible Terms
- Conventional
- FHA
- Cash
Air Conditioning
- Two Central
Apprx Age
- 26
Builder Name
- Unknown
Construction
- Pre-Owned
Contract
- Exclusive Right To Sell
Days On Market
- 40
Currently Being Leased
- No
Elementary School
- Coker
Exterior Features
- Brick
Fireplace
- One
Floor
- Ceramic Tile
- Wood
- Laminate
Foundation
- Slab
Garage Parking
- Two Car Garage
Heating
- Central
Heating Fuel
- Electric
High School
- Churchill
Home Owners Association Fee
- 272
Home Owners Association Frequency
- Semi-Annually
Home Owners Association Mandatory
- Mandatory
Home Owners Association Name
- SANTA FE HOMEOWNERS ASSOCIATION
Home Faces
- South
Inclusions
- Ceiling Fans
- Chandelier
- Washer Connection
- Dryer Connection
- Washer
- Dryer
- Cook Top
- Built-In Oven
- Refrigerator
- Disposal
- Dishwasher
- Water Softener (owned)
- Smoke Alarm
- Electric Water Heater
- Garage Door Opener
- Smooth Cooktop
Instdir
- From Jones Maltsberger Rd turn right onto Cross Canyon. Turn right onto Mesa Point Dr. The home is in the cu-de-sac.
Interior Features
- One Living Area
- Separate Dining Room
- Two Eating Areas
- Island Kitchen
- Breakfast Bar
- Walk-In Pantry
- Study/Library
- Utility Room Inside
- 1st Floor Lvl/No Steps
- High Ceilings
- Open Floor Plan
- Cable TV Available
- High Speed Internet
- Laundry Main Level
- Walk in Closets
- Attic - Expandable
Kitchen Length
- 14
Legal Description
- Ncb 17482 Blk 2 Lot 5 (Santa Fe Subd Ut-4)
Middle School
- Bradley
Miscellaneous
- None/not applicable
Multiple HOA
- No
Neighborhood Amenities
- Pool
- Tennis
- Park/Playground
- Basketball Court
Occupancy
- Vacant
Owner Lrealreb
- No
Ph To Show
- 210 222-2227
Possession
- Closing/Funding
Property Type
- Single Residential
Recent Rehab
- No
Roof
- Composition
School District
- North East I.S.D.
Source Sqft
- Appsl Dist
Style
- Two Story
Total Tax
- 11199.17
Utility Supplier Elec
- CPS
Utility Supplier Gas
- CPS
Utility Supplier Sewer
- SAWS
Utility Supplier Water
- SAWS
Water/Sewer
- Water System
- Sewer System
Window Coverings
- All Remain
Year Built
- 1999
Property Location and Similar Properties