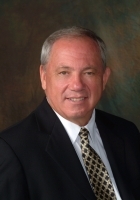
- Ron Tate, Broker,CRB,CRS,GRI,REALTOR ®,SFR
- By Referral Realty
- Mobile: 210.861.5730
- Office: 210.479.3948
- Fax: 210.479.3949
- rontate@taterealtypro.com
Property Photos
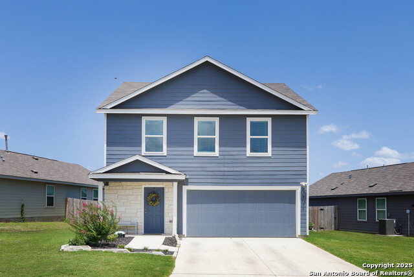

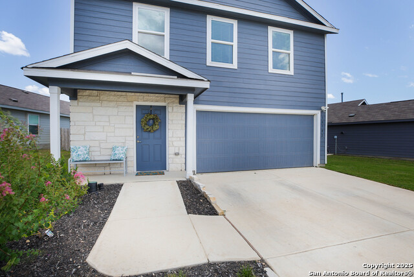
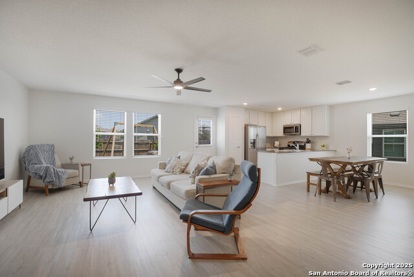
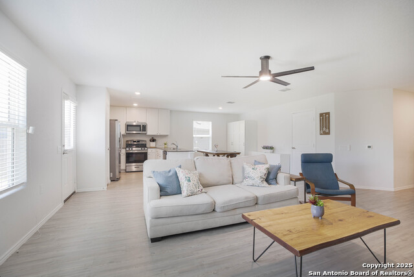
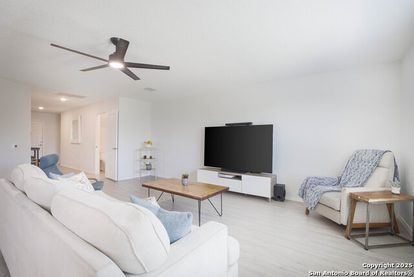
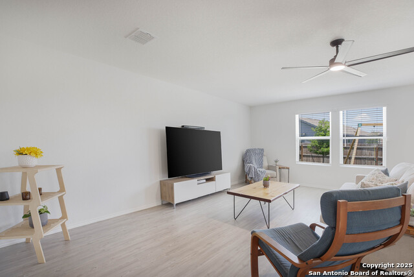
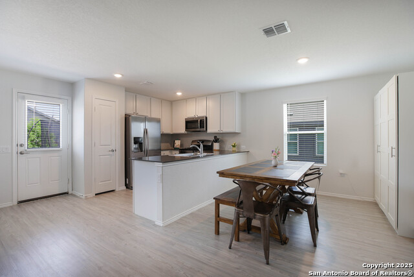
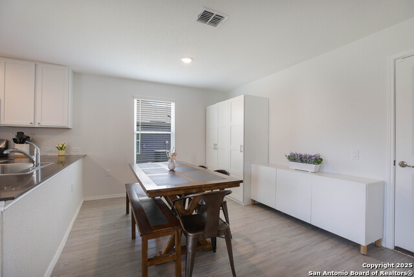
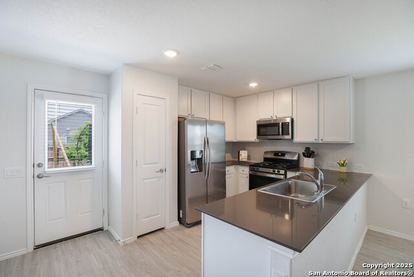
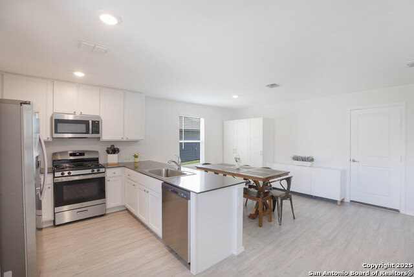
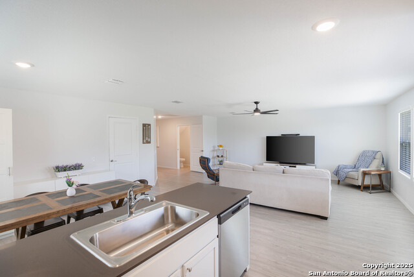
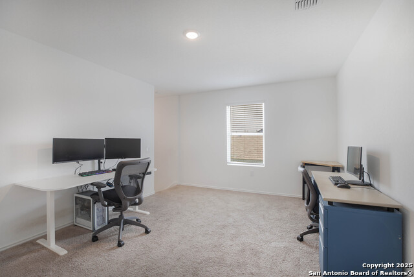
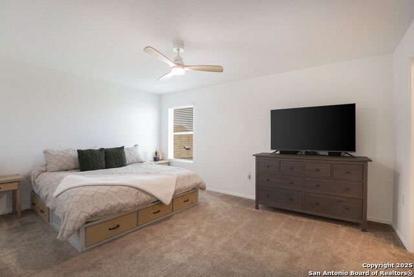
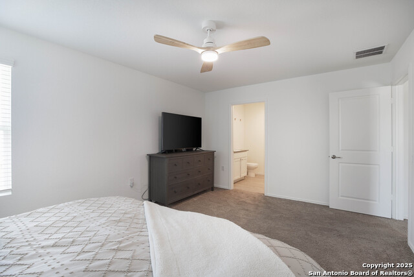
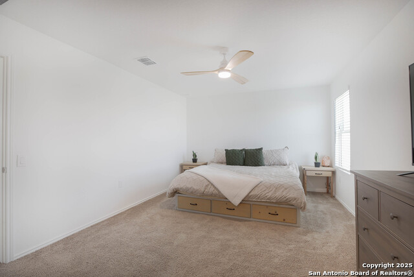
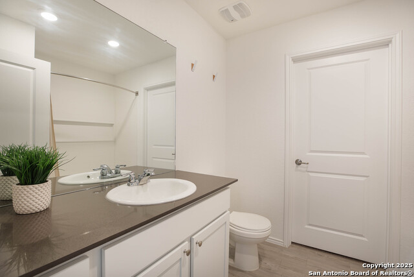
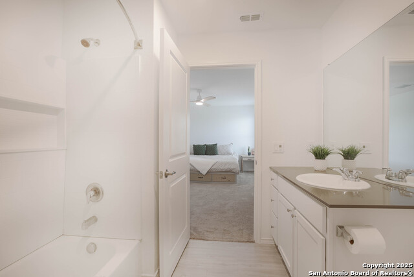
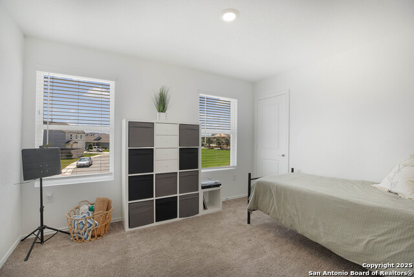
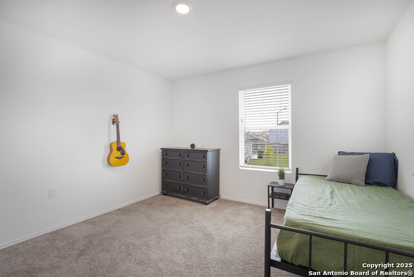
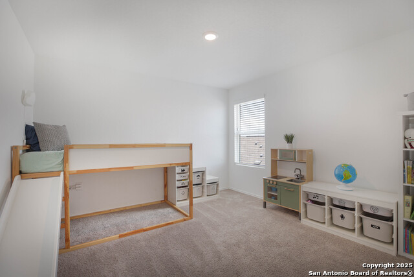
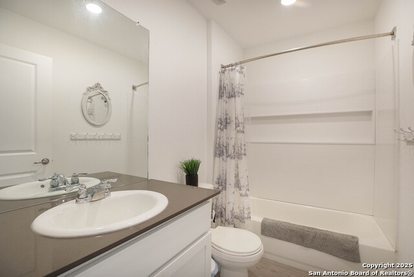
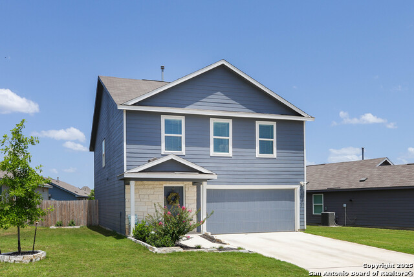
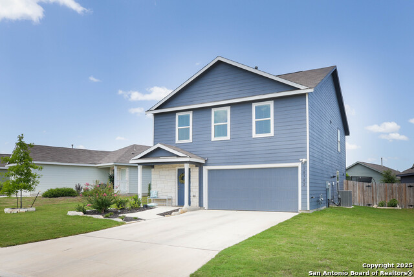
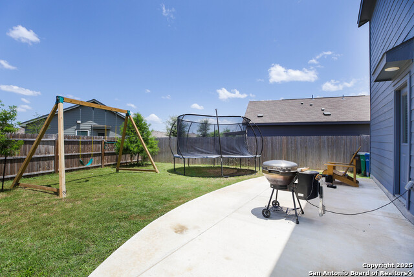
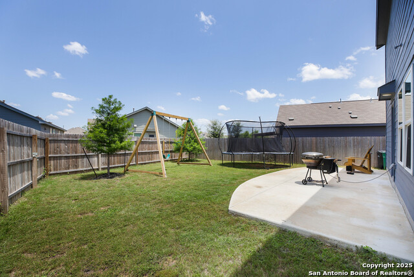
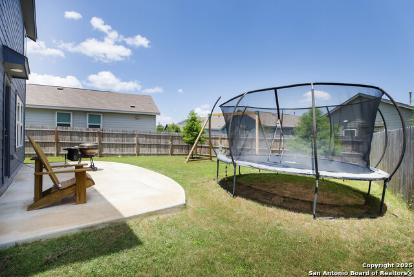
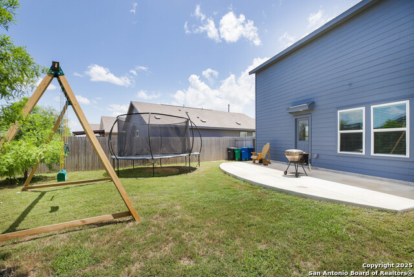
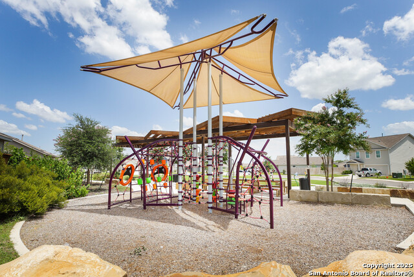
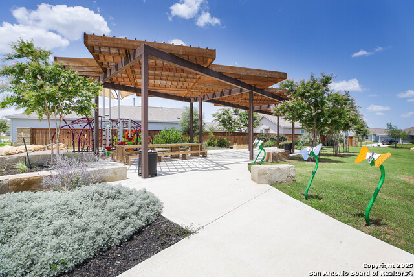
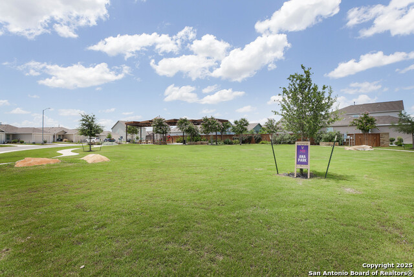
- MLS#: 1883742 ( Single Residential )
- Street Address: 10102 Kersey Mill
- Viewed: 8
- Price: $263,440
- Price sqft: $135
- Waterfront: No
- Year Built: 2023
- Bldg sqft: 1953
- Bedrooms: 4
- Total Baths: 3
- Full Baths: 2
- 1/2 Baths: 1
- Garage / Parking Spaces: 2
- Days On Market: 11
- Additional Information
- County: BEXAR
- City: San Antonio
- Zipcode: 78224
- Subdivision: Vida
- District: Southwest I.S.D.
- Elementary School: Bob Hope
- Middle School: RESNIK
- High School: Legacy
- Provided by: White Label Realty
- Contact: Lea Anne Henry
- (907) 347-8708

- DMCA Notice
-
DescriptionWelcome to 10102 Kersey Mill located in the thriving Vida Community! Discover comfort, convenience, and community in this well maintained home nestled in the highly sought after Vida subdivision. Ideally situated on a quiet street with the neighborhood park just steps away, this home offers an unbeatable location. Step inside to find an inviting layout with open concept living and dining areas, abundant natural light. The primary suite provides a peaceful retreat with a spacious layout and private bath. Secondary bedrooms are generously sized and offer flexibility for guests, an office, or creative space. The backyard is a blank canvas ready for weekend barbecues, pets, or a future garden oasis. Convenient access to Loop 410, IH 35, Texas A&M San Antonio & Lackland AFB with nearby future retail, dining, and community amenities planned for the area. Whether you're a first time buyer, downsizer, or investor, this home offers comfort, value, and growth potential in one of San Antonio's most exciting developing areas.
Features
Possible Terms
- Conventional
- FHA
- VA
- Cash
- Assumption w/Qualifying
Air Conditioning
- One Central
Builder Name
- Lennar
Construction
- Pre-Owned
Contract
- Exclusive Right To Sell
Days On Market
- 10
Dom
- 10
Elementary School
- Bob Hope
Exterior Features
- Siding
- Rock/Stone Veneer
Fireplace
- Not Applicable
Floor
- Carpeting
- Laminate
Foundation
- Slab
Garage Parking
- Two Car Garage
Heating
- Central
Heating Fuel
- Electric
High School
- Legacy High School
Home Owners Association Fee
- 220
Home Owners Association Frequency
- Quarterly
Home Owners Association Mandatory
- Mandatory
Home Owners Association Name
- VIDA MASTER COMMUNITY
- INC.
Inclusions
- Ceiling Fans
- Washer Connection
- Dryer Connection
- Microwave Oven
- Stove/Range
- Disposal
- Dishwasher
- Water Softener (owned)
- Electric Water Heater
- Garage Door Opener
- Plumb for Water Softener
Instdir
- From Loop 410 S
- exit S Zarzamora St and go south. Turn right on Mitra Way. Turn left on Riojas Rd. Turn right on Ana Hts. House will be directly in front of you when the street ends at Kersey Mill.
Interior Features
- One Living Area
- Liv/Din Combo
- Eat-In Kitchen
- Loft
- Utility Room Inside
- All Bedrooms Upstairs
- Laundry in Closet
- Laundry Upper Level
Legal Desc Lot
- 12
Legal Description
- Ncb 18088 (Vida San Antonio Ph-1B)
- Block 6 Lot 12 2023-New
Lot Improvements
- Street Paved
- Curbs
- Sidewalks
- Streetlights
- City Street
Middle School
- RESNIK
Multiple HOA
- No
Neighborhood Amenities
- Pool
- Clubhouse
- Park/Playground
- Jogging Trails
Occupancy
- Owner
Owner Lrealreb
- No
Ph To Show
- 210-222-2227
Possession
- Closing/Funding
Property Type
- Single Residential
Roof
- Composition
School District
- Southwest I.S.D.
Source Sqft
- Appsl Dist
Style
- Two Story
Total Tax
- 6614.23
Utility Supplier Elec
- CPS
Utility Supplier Grbge
- SAWS
Utility Supplier Sewer
- SAWS
Utility Supplier Water
- SAWS
Water/Sewer
- Water System
- Sewer System
- City
Window Coverings
- All Remain
Year Built
- 2023
Property Location and Similar Properties