
- Ron Tate, Broker,CRB,CRS,GRI,REALTOR ®,SFR
- By Referral Realty
- Mobile: 210.861.5730
- Office: 210.479.3948
- Fax: 210.479.3949
- rontate@taterealtypro.com
Property Photos
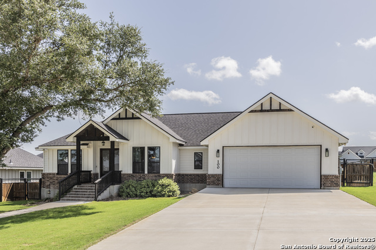

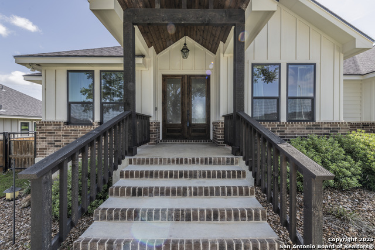
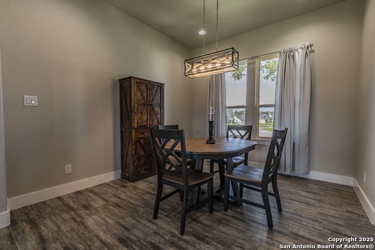
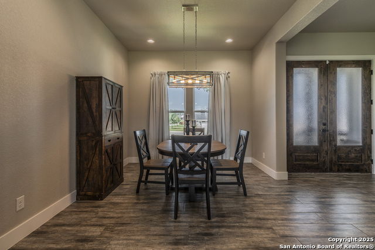
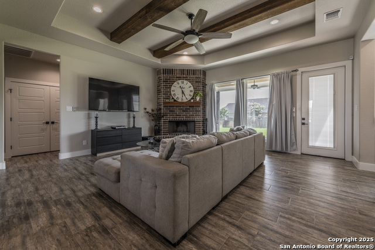
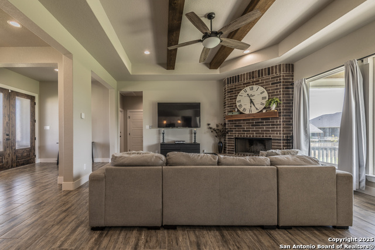
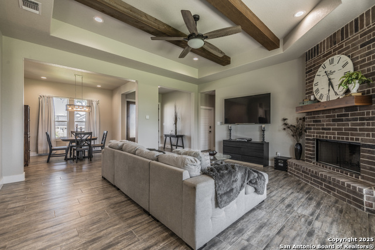
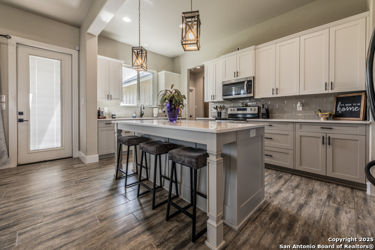
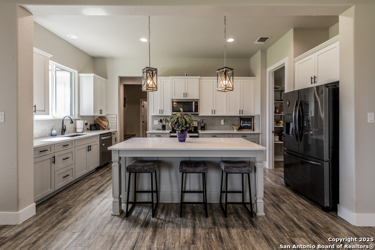
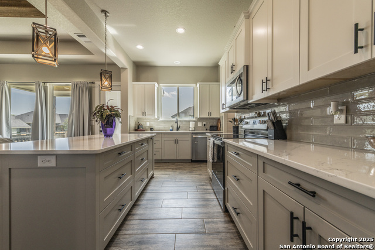
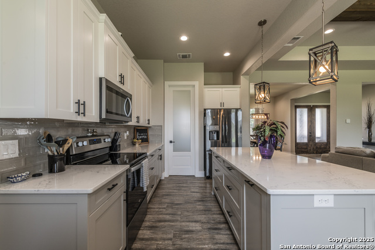
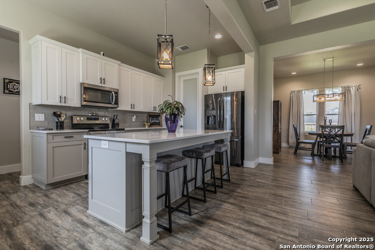
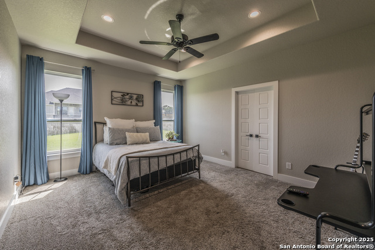
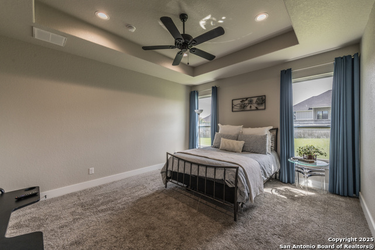
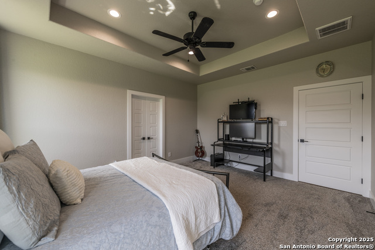
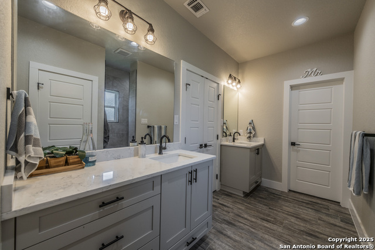
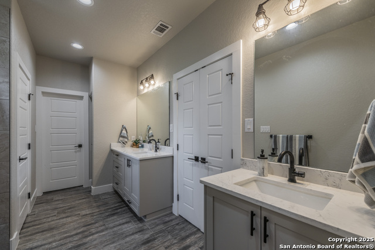
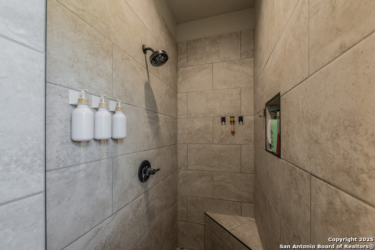
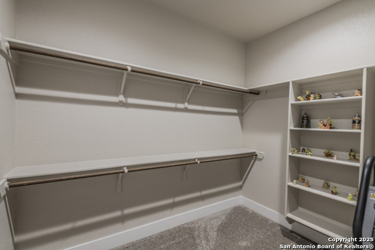
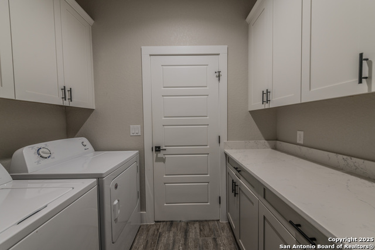
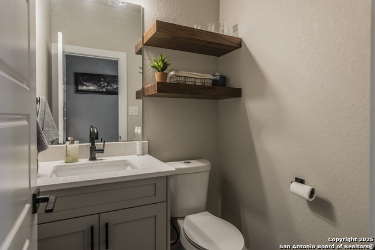
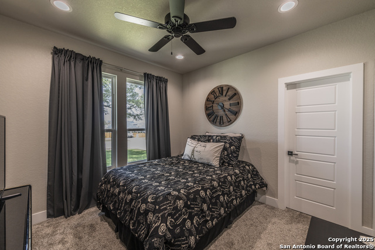
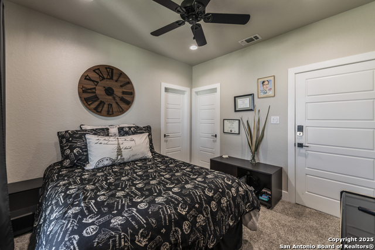
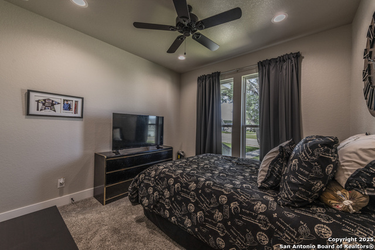
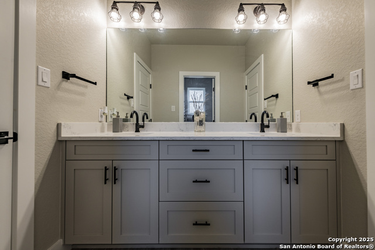
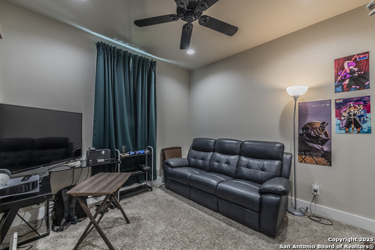
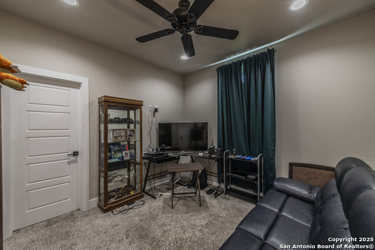
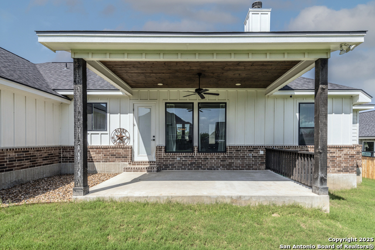
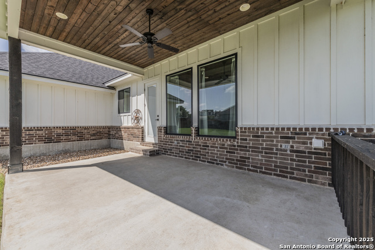
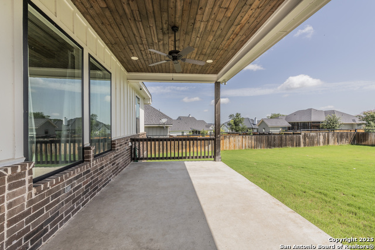
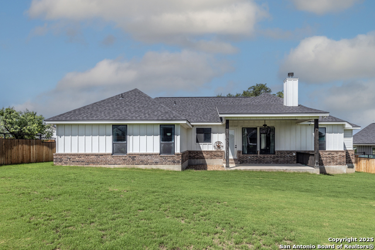
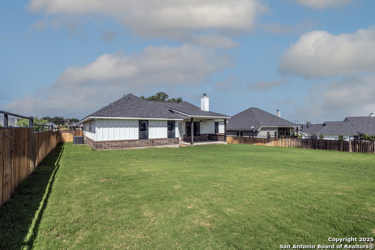
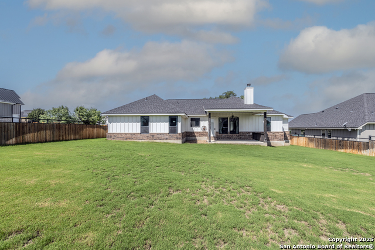
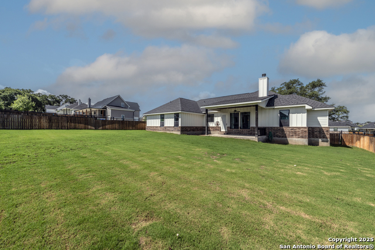
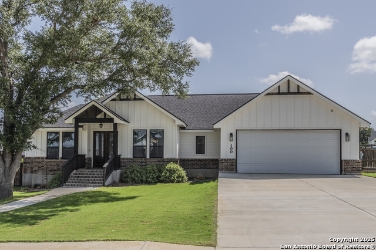
- MLS#: 1883717 ( Single Residential )
- Street Address: 100 Mahogany Path N
- Viewed: 4
- Price: $529,000
- Price sqft: $275
- Waterfront: No
- Year Built: 2021
- Bldg sqft: 1921
- Bedrooms: 3
- Total Baths: 3
- Full Baths: 2
- 1/2 Baths: 1
- Garage / Parking Spaces: 2
- Days On Market: 10
- Additional Information
- County: WILSON
- City: La Vernia
- Zipcode: 78121
- Subdivision: Woodbridge Farms
- District: La Vernia Isd.
- Elementary School: La Vernia
- Middle School: La Vernia
- High School: La Vernia
- Provided by: LPT Realty, LLC
- Contact: Chanda Ammann
- (210) 414-0400

- DMCA Notice
-
DescriptionWelcome Home to Woodbridge Farms! Discover charm, comfort, and convenience in this beautiful 3 bedroom, 2.5 bath one story residence nestled in the highly sought after Woodbridge Farms community. This home exudes warmth and style, welcoming you with a spacious living area, dramatic floor to ceiling brick fireplace, soaring high ceilings, and abundant natural light from expansive windows. The gourmet kitchen offers a perfect blend of function and beauty with a breakfast bar, walk in pantry, and ample cabinetry ideal for both everyday living and entertaining. Retreat to the impressive primary suite, boasting dual walk in closets and a luxurious en suite bath with separate vanities for added comfort and privacy. Step outside to the covered patio with a stunning wood paneled ceiling, perfect for relaxing or hosting guests in the generously sized backyard offering endless potential for creating your dream outdoor space. This home is designed for easy living and family gatherings, all within a vibrant community setting. VA Buyers ask about the assumable loan opportunity!
Features
Possible Terms
- Conventional
- FHA
- VA
- Cash
Air Conditioning
- One Central
Builder Name
- Unknown
Construction
- Pre-Owned
Contract
- Exclusive Right To Sell
Elementary School
- La Vernia
Exterior Features
- 4 Sides Masonry
- Stone/Rock
- Stucco
Fireplace
- One
- Living Room
- Wood Burning
Floor
- Carpeting
- Ceramic Tile
Foundation
- Slab
Garage Parking
- Two Car Garage
- Attached
Heating
- Central
Heating Fuel
- Electric
High School
- La Vernia
Home Owners Association Fee
- 550
Home Owners Association Frequency
- Annually
Home Owners Association Mandatory
- Mandatory
Home Owners Association Name
- WOODBRIDGE FARMS
Inclusions
- Ceiling Fans
- Washer Connection
- Dryer Connection
- Cook Top
- Built-In Oven
- Self-Cleaning Oven
- Microwave Oven
- Disposal
- Dishwasher
- Ice Maker Connection
- Smoke Alarm
Instdir
- Head south on FM 1346 S toward US-87 N
- Turn left onto FM 775 N
- Turn left onto Woodbridge Farms
- turn Left onto Magnolia Circle E
- Turn right onto Mahogany Path
Interior Features
- One Living Area
- Separate Dining Room
- Island Kitchen
- Breakfast Bar
- Walk-In Pantry
- Utility Room Inside
- 1st Floor Lvl/No Steps
- High Ceilings
- Open Floor Plan
- High Speed Internet
- Laundry Main Level
- Laundry Room
- Walk in Closets
Kitchen Length
- 11
Legal Desc Lot
- 21
Legal Description
- Woodbridge Farms
- Block 1
- Lot 21 (U-1)
- Acres .3001
Lot Description
- 1/4 - 1/2 Acre
Lot Improvements
- Street Paved
Middle School
- La Vernia
Multiple HOA
- No
Neighborhood Amenities
- Controlled Access
- Park/Playground
- Jogging Trails
- Sports Court
- Bike Trails
Occupancy
- Owner
Owner Lrealreb
- No
Ph To Show
- 210-222-2227
Possession
- Closing/Funding
Property Type
- Single Residential
Roof
- Heavy Composition
School District
- La Vernia Isd.
Source Sqft
- Appsl Dist
Style
- Texas Hill Country
Total Tax
- 9299
Water/Sewer
- Water System
- Sewer System
Window Coverings
- None Remain
Year Built
- 2021
Property Location and Similar Properties