
- Ron Tate, Broker,CRB,CRS,GRI,REALTOR ®,SFR
- By Referral Realty
- Mobile: 210.861.5730
- Office: 210.479.3948
- Fax: 210.479.3949
- rontate@taterealtypro.com
Property Photos
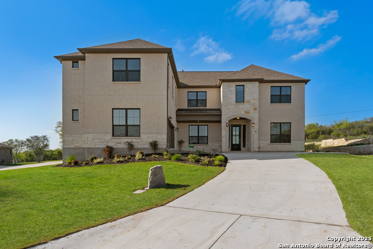

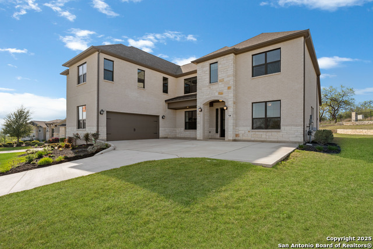
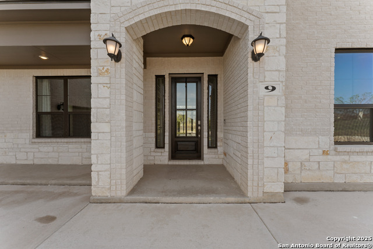
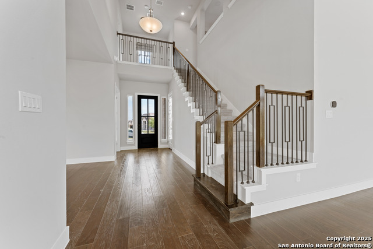
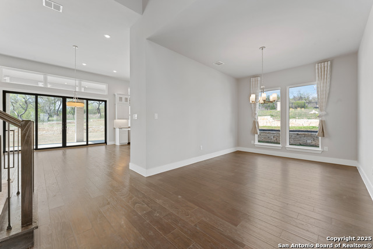
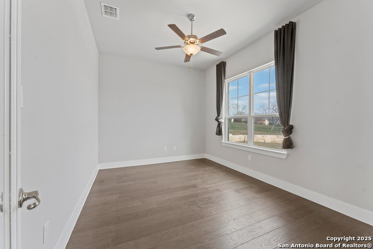
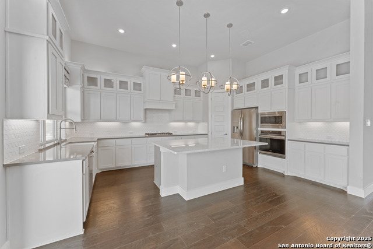
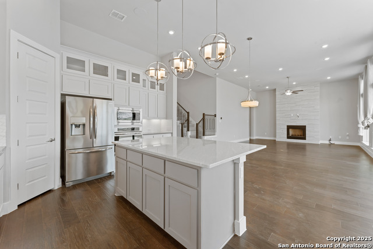
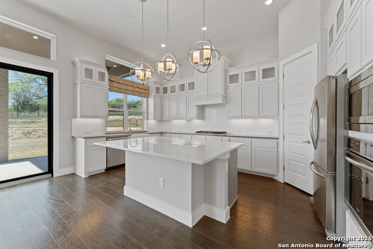
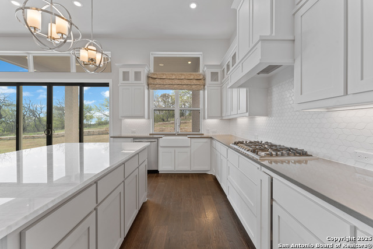
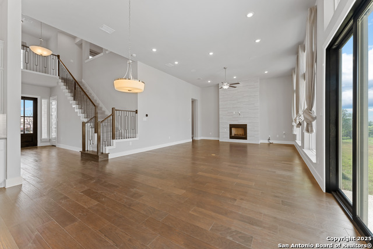
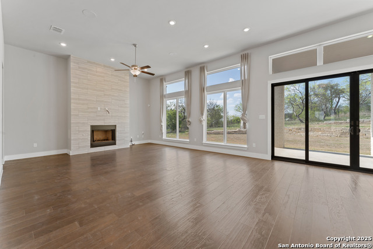
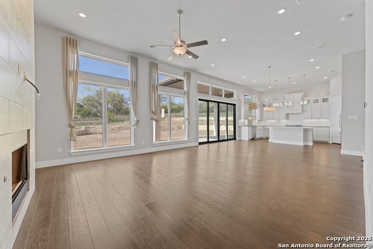
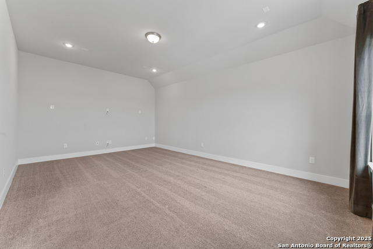
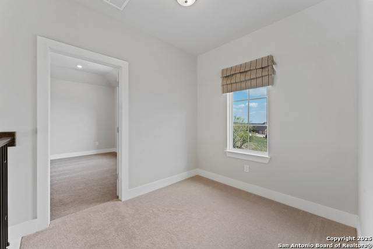
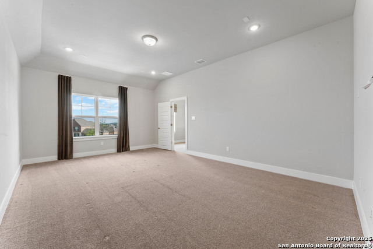
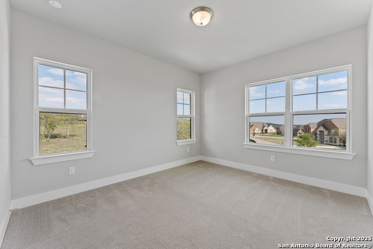
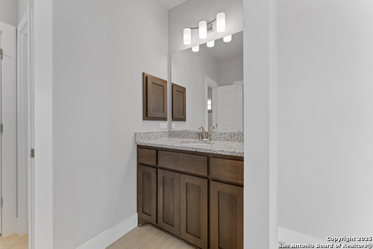
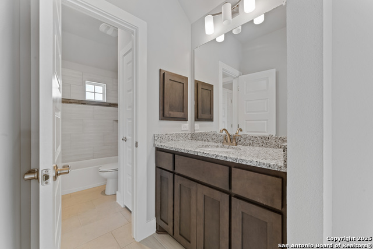
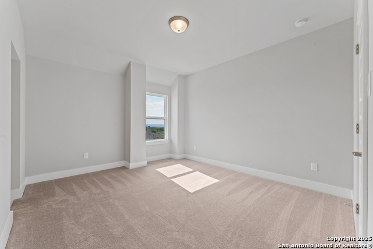
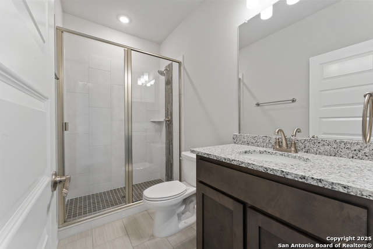
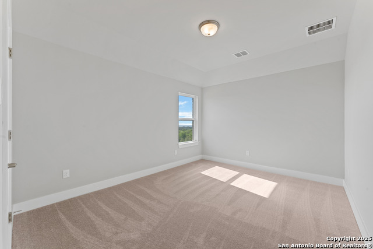
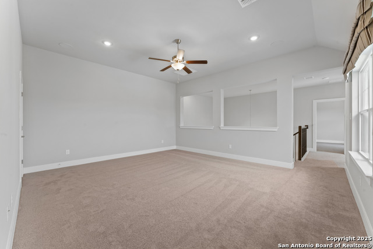
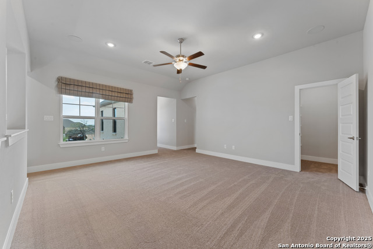
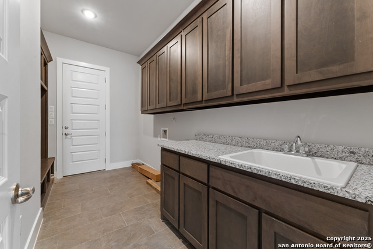
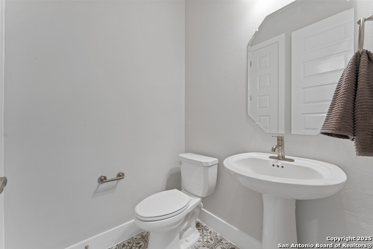
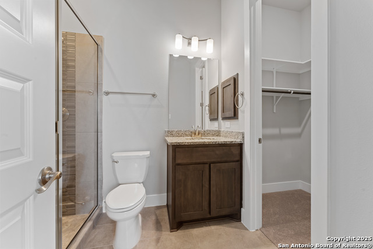
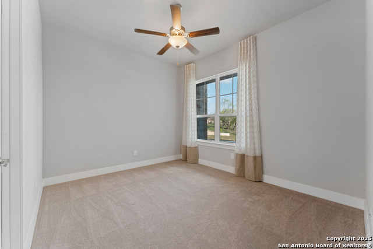
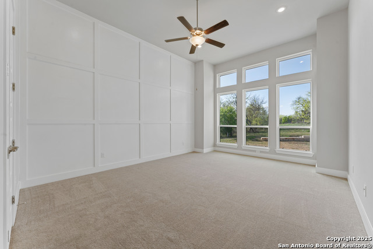
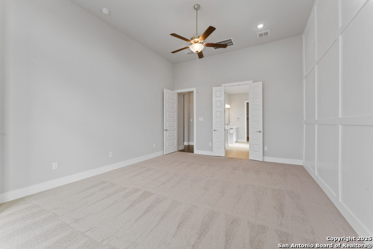
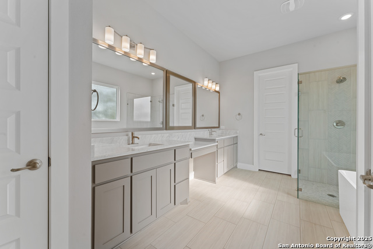
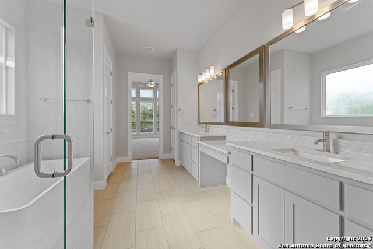
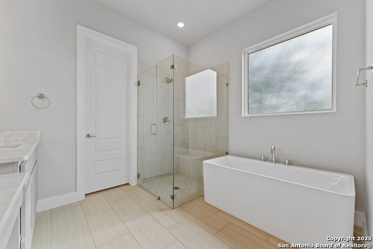
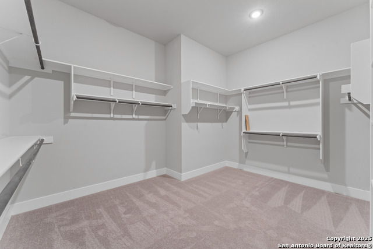
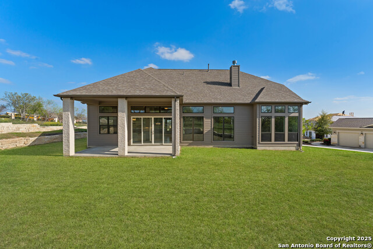
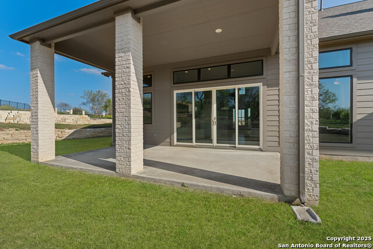
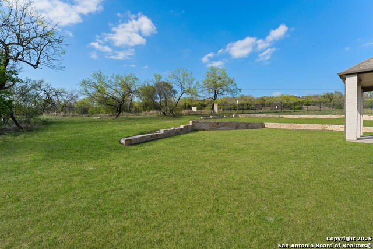
- MLS#: 1883665 ( Single Residential )
- Street Address: 9 Cattle
- Viewed: 9
- Price: $825,000
- Price sqft: $200
- Waterfront: No
- Year Built: 2022
- Bldg sqft: 4117
- Bedrooms: 5
- Total Baths: 5
- Full Baths: 4
- 1/2 Baths: 1
- Garage / Parking Spaces: 2
- Days On Market: 10
- Additional Information
- County: MEDINA
- City: Castroville
- Zipcode: 78009
- Subdivision: Potranco Ranch Medina County
- District: Medina Valley I.S.D.
- Elementary School: Potranco
- Middle School: Loma Alta
- High School: Medina Valley
- Provided by: House of Proper Realty
- Contact: Kristy Edison
- (210) 392-1228

- DMCA Notice
-
DescriptionTriple up on style, class, and upgrades!! This stunning former Kindred Homes model home in Potranco Ranch is finally for sale and the impressive interior is decked out and ready for its new owner! This exquisite former model sits on a spacious .6 acre cul de sac lot backing to a serene greenbelt, offering both privacy and natural beauty. The exterior boast 4 sides of masonry, a J Drive driveway, which is great for plenty of additional parking, and a large covered rear porch! Step inside to experience modern elegance with soaring ceilings, upgraded flooring / lighting, and high end designer finishes throughout. Including 5 generously sized bedrooms, 4.5 luxurious bathrooms, and a well designed in law suite on the first floor (to include a shower in the full bath en suite), this home is perfect for multi generational living. Enjoy multiple living and entertainment spaces including a media room, game room, loft, and a dedicated study with glass French doors. The expansive open concept living area features a dramatic floor to ceiling tiled fireplace, creating a stunning focal point. The chef's kitchen and two dining areas are ideal for hosting and everyday living. Retreat to the extravagant primary suite with a spa like en suite bath. With mostly hard flooring throughout the first floor, upgraded features at every turn, and the pedigree of a high end model home, this residence truly stands out in the market. Don't miss your chance to own one of Potranco Ranch's finest homes schedule your private tour today for 9 Cattle Dr.!
Features
Possible Terms
- Conventional
- FHA
- VA
- Lease Option
Air Conditioning
- Two Central
Builder Name
- Kindred Homes
Construction
- Pre-Owned
Contract
- Exclusive Right To Sell
Currently Being Leased
- No
Elementary School
- Potranco
Exterior Features
- Brick
- 4 Sides Masonry
- Stone/Rock
Fireplace
- One
- Living Room
- Wood Burning
- Gas Starter
Floor
- Carpeting
- Ceramic Tile
Foundation
- Slab
Garage Parking
- Two Car Garage
Heating
- Central
Heating Fuel
- Electric
High School
- Medina Valley
Home Owners Association Fee
- 150
Home Owners Association Frequency
- Annually
Home Owners Association Mandatory
- Mandatory
Home Owners Association Name
- POTRANCO RANCH HOMEOWNER'S ASSOCIATION
Inclusions
- Ceiling Fans
- Chandelier
- Washer Connection
- Dryer Connection
- Cook Top
- Built-In Oven
- Self-Cleaning Oven
- Microwave Oven
- Gas Cooking
- Refrigerator
- Disposal
- Dishwasher
- Ice Maker Connection
- Smoke Alarm
- Security System (Owned)
- Pre-Wired for Security
- Gas Water Heater
- Garage Door Opener
- In Wall Pest Control
- Plumb for Water Softener
- Custom Cabinets
- Carbon Monoxide Detector
Instdir
- Take IH 10 west. Turn right onto highway TX- 211 N. Turn left onto Potranco Road (FM 1957). Turn left into Sittre Dr. Turn right onto Cattle Dr. Home will be in the middle of the culdesac on the right.
Interior Features
- Two Living Area
- Separate Dining Room
- Eat-In Kitchen
- Two Eating Areas
- Island Kitchen
- Walk-In Pantry
- Study/Library
- Game Room
- Media Room
- Loft
- Utility Room Inside
- High Ceilings
- Open Floor Plan
- Cable TV Available
- High Speed Internet
- Laundry Main Level
- Laundry Room
- Walk in Closets
Kitchen Length
- 14
Legal Description
- Potranco Ranch Unit 4 Block 5 Lot 2; Acres .6009
Lot Description
- Cul-de-Sac/Dead End
- On Greenbelt
- County VIew
- 1/2-1 Acre
Lot Improvements
- Street Paved
- Curbs
- Sidewalks
Middle School
- Loma Alta
Multiple HOA
- No
Neighborhood Amenities
- Controlled Access
Occupancy
- Vacant
Owner Lrealreb
- No
Ph To Show
- 2102222227
Possession
- Closing/Funding
Property Type
- Single Residential
Roof
- Composition
School District
- Medina Valley I.S.D.
Source Sqft
- Appsl Dist
Style
- Two Story
- Contemporary
Total Tax
- 14442
Utility Supplier Elec
- CPS
Utility Supplier Gas
- CPS
Utility Supplier Grbge
- Tiger
Utility Supplier Sewer
- Yancy
Utility Supplier Water
- Yancy
Water/Sewer
- City
Window Coverings
- Some Remain
Year Built
- 2022
Property Location and Similar Properties