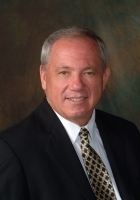
- Ron Tate, Broker,CRB,CRS,GRI,REALTOR ®,SFR
- By Referral Realty
- Mobile: 210.861.5730
- Office: 210.479.3948
- Fax: 210.479.3949
- rontate@taterealtypro.com
Property Photos
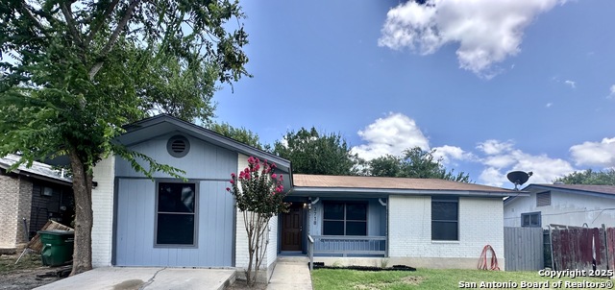

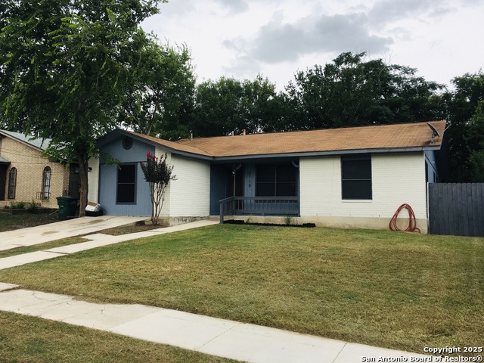
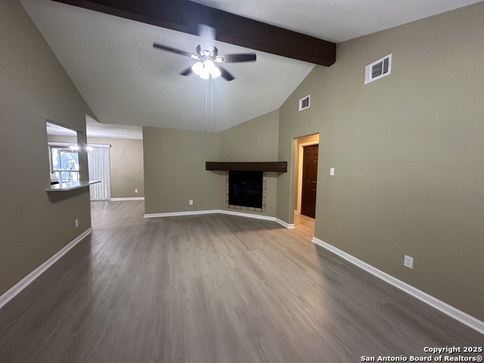
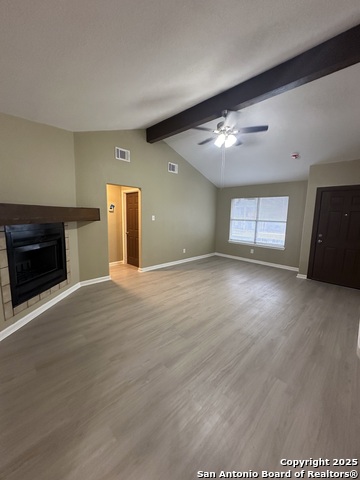
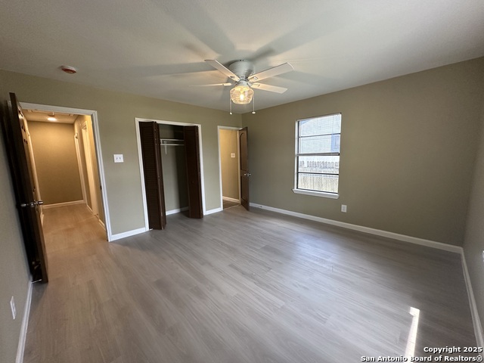
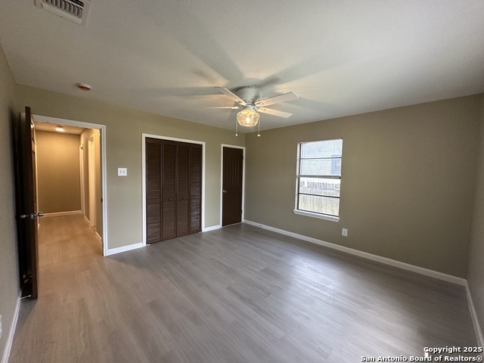
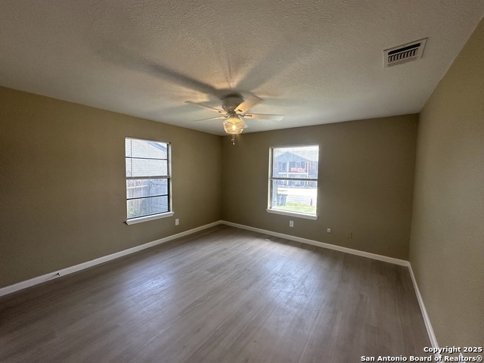
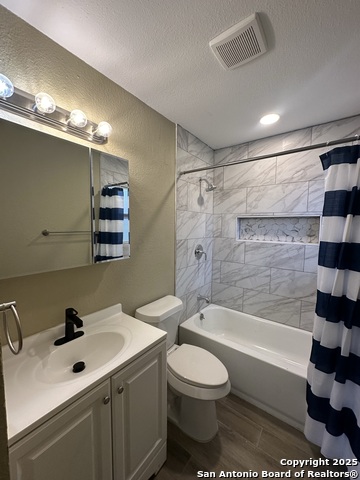
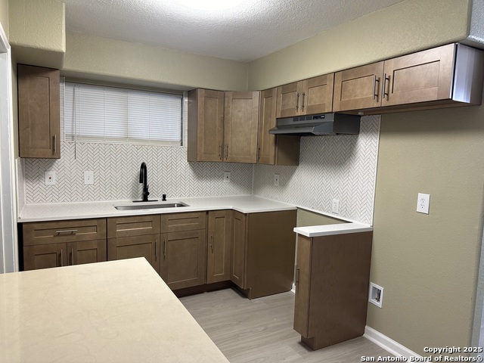
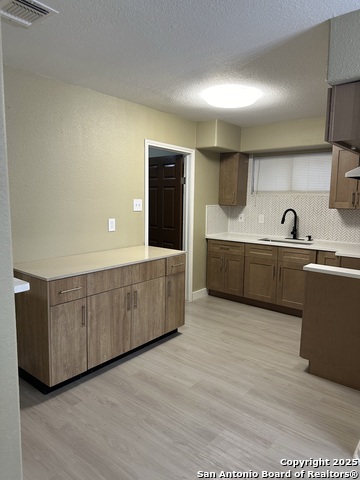
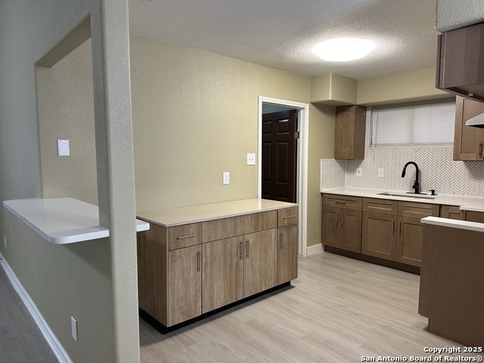
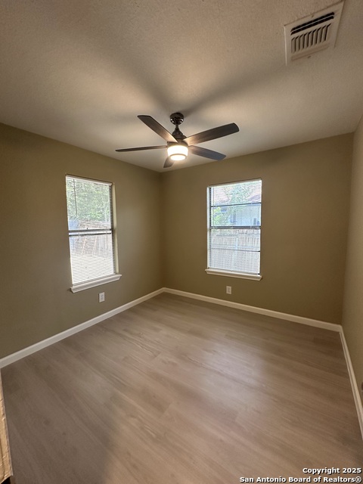
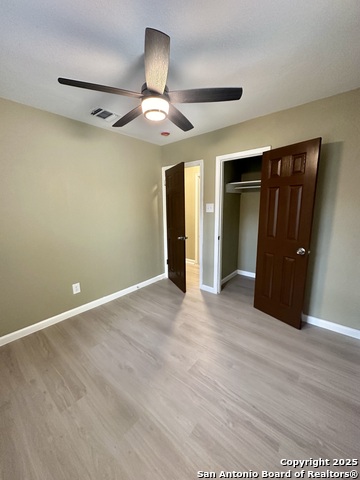
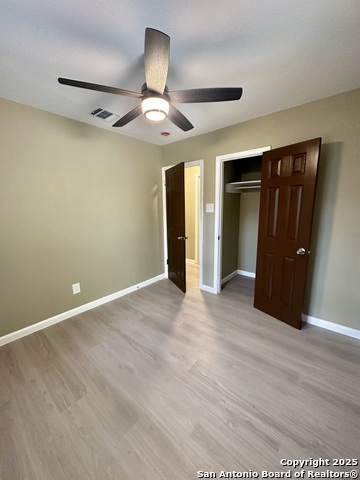
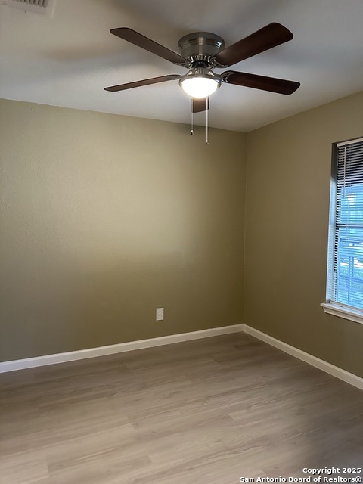
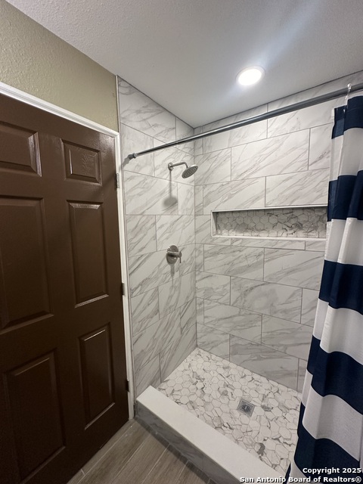
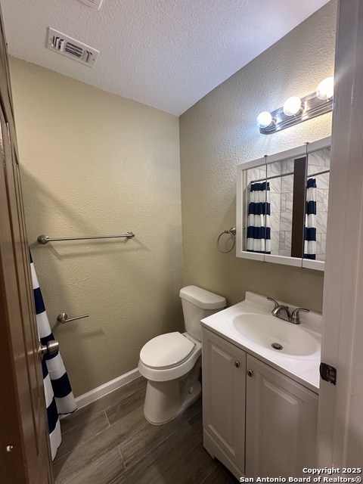
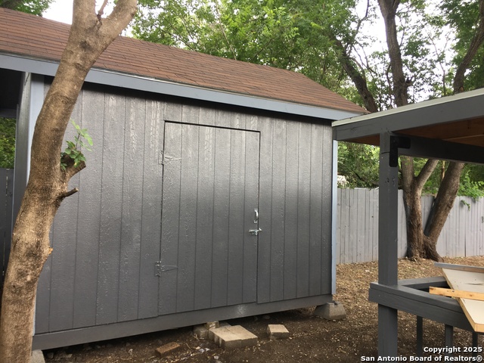
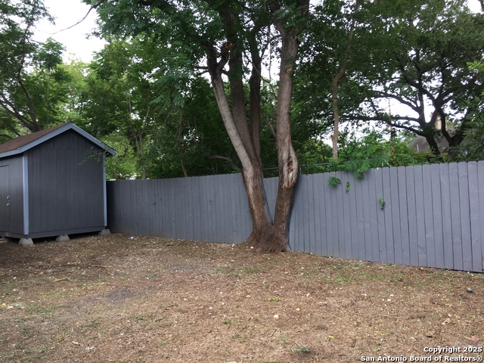
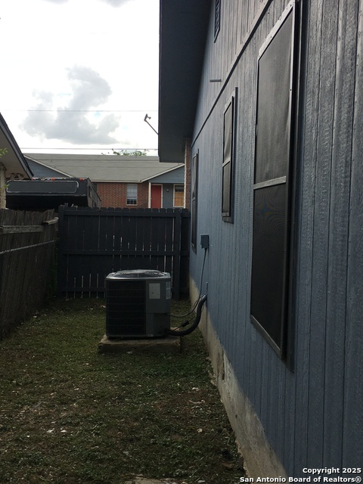








- MLS#: 1883636 ( Single Residential )
- Street Address: 3718 Bremen
- Viewed: 4
- Price: $248,000
- Price sqft: $166
- Waterfront: No
- Year Built: 1985
- Bldg sqft: 1490
- Bedrooms: 3
- Total Baths: 2
- Full Baths: 2
- Garage / Parking Spaces: 1
- Days On Market: 12
- Additional Information
- County: BEXAR
- City: San Antonio
- Zipcode: 78210
- Subdivision: Mission
- District: San Antonio I.S.D.
- Elementary School: land Hills
- Middle School: Rogers
- High School: lands
- Provided by: JB Goodwin, REALTORS
- Contact: Claudia Salazar
- (210) 324-8452

- DMCA Notice
-
DescriptionPrepare to be AMAZED by this beautifully remodeled home! With a desirable open floor plan, this home is conveniently located in a well established neighborhood. "No stone has been left unturned" in this recently remodeled home with all new upgrades. Updated kitchen with all new cabinets, stainless steel sink and counter tops. New refrigerator and stove will be included. Upgrades also include, new paint, new flooring, new ceiling fans, new A/C! This home also has upgraded bathrooms which include, new cabinets, custom tiled showers along with new tub and vanities. In addition, the spacious converted garage can be used as a study, office or even fourth bedroom! The possibilities are endless! The exterior of the home has received a fresh coat of paint and new siding to match. New window screens have been installed, new wooden privacy fence along with a new storage shed in the back yard. Outside patio has been completely redone and ready for outdoor entertainment. Fresh pallets of grass have been laid out in the backyard to enjoy this charming move in ready home!
Features
Possible Terms
- Conventional
- FHA
- VA
- Cash
Air Conditioning
- One Central
Apprx Age
- 40
Builder Name
- Unknown
Construction
- Pre-Owned
Contract
- Exclusive Right To Sell
Days On Market
- 11
Dom
- 11
Elementary School
- Highland Hills
Exterior Features
- Brick
- Siding
Fireplace
- Not Applicable
Floor
- Laminate
Foundation
- Slab
Garage Parking
- None/Not Applicable
Heating
- Central
Heating Fuel
- Electric
High School
- Highlands
Home Owners Association Mandatory
- None
Inclusions
- Ceiling Fans
- Washer Connection
- Dryer Connection
- Stove/Range
- Refrigerator
- Ice Maker Connection
- Vent Fan
- Smoke Alarm
- Gas Water Heater
- Solid Counter Tops
- Custom Cabinets
- City Garbage service
Instdir
- From I-37/US-281 S toward Corpus Christi
- take exit 138 C toward Fair Avenue
- turn left onto Fair Avenue
- turn left onto Clark Avenue
- turn right onto Glover St.
- turn left onto Bremen. Destination will be on the right.
Interior Features
- One Living Area
- Separate Dining Room
- Breakfast Bar
- Walk-In Pantry
- Study/Library
- Utility Room Inside
- Converted Garage
- High Ceilings
- Open Floor Plan
- Laundry Room
Kitchen Length
- 13
Legal Desc Lot
- NCB 3
Legal Description
- Ncb 3722 Blk 3 Lot 14 And 15
Lot Dimensions
- 60 x 100
Middle School
- Rogers
Neighborhood Amenities
- None
Occupancy
- Vacant
Owner Lrealreb
- No
Ph To Show
- 210-3248452
Possession
- Closing/Funding
Property Type
- Single Residential
Roof
- Composition
School District
- San Antonio I.S.D.
Source Sqft
- Appsl Dist
Style
- One Story
Total Tax
- 3495.26
Utility Supplier Elec
- CPS
Utility Supplier Gas
- CPS
Utility Supplier Grbge
- CITY
Utility Supplier Sewer
- SAWS
Utility Supplier Water
- SAWS
Water/Sewer
- Water System
- Sewer System
- City
Window Coverings
- All Remain
Year Built
- 1985
Property Location and Similar Properties