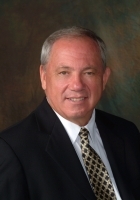
- Ron Tate, Broker,CRB,CRS,GRI,REALTOR ®,SFR
- By Referral Realty
- Mobile: 210.861.5730
- Office: 210.479.3948
- Fax: 210.479.3949
- rontate@taterealtypro.com
Property Photos
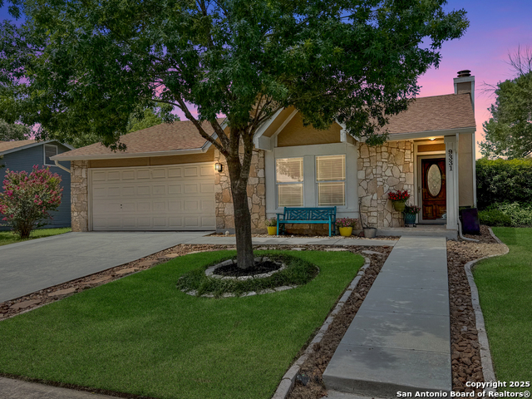

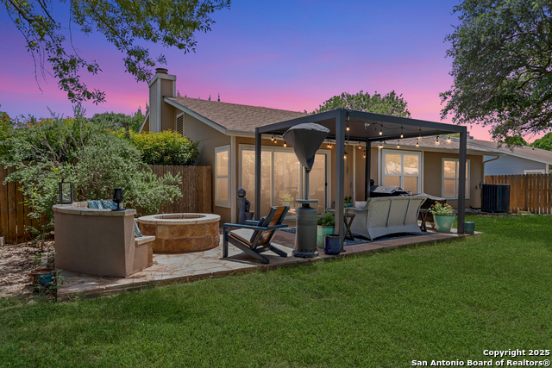
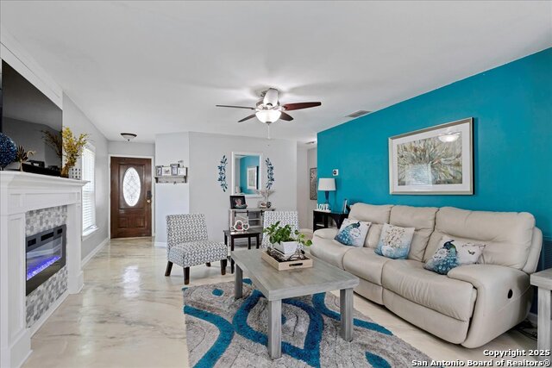
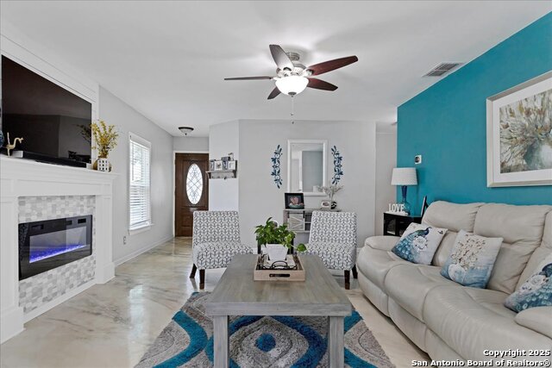
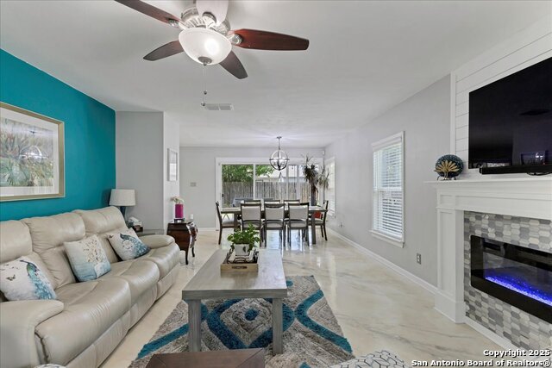
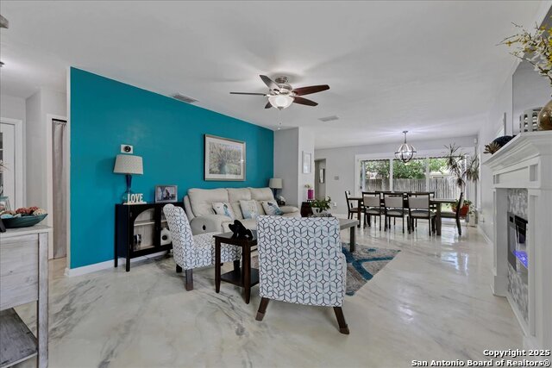
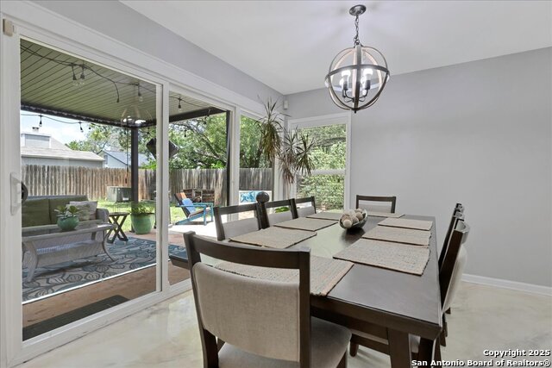
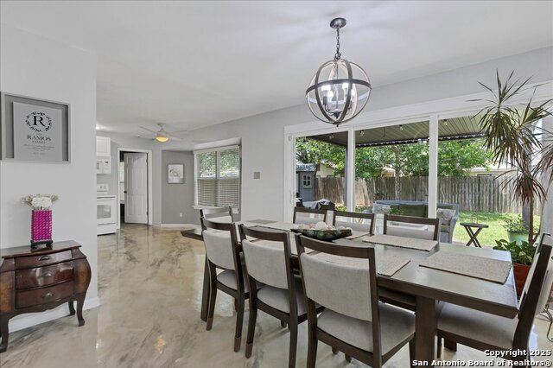
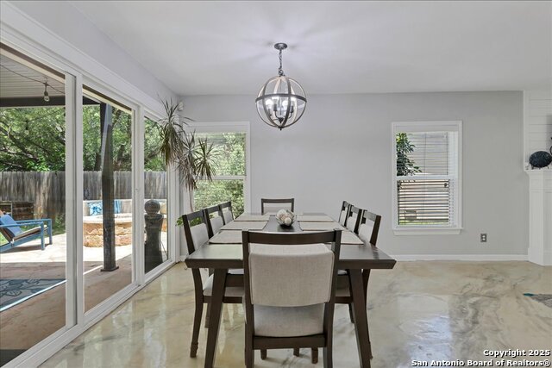
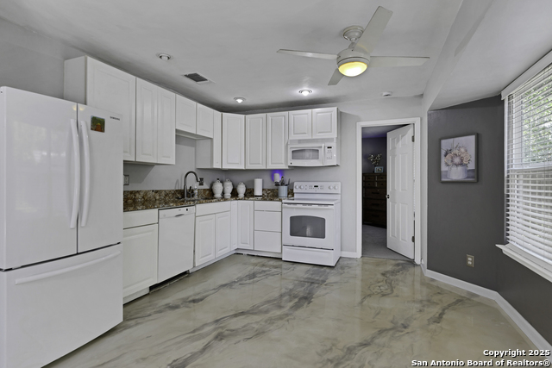
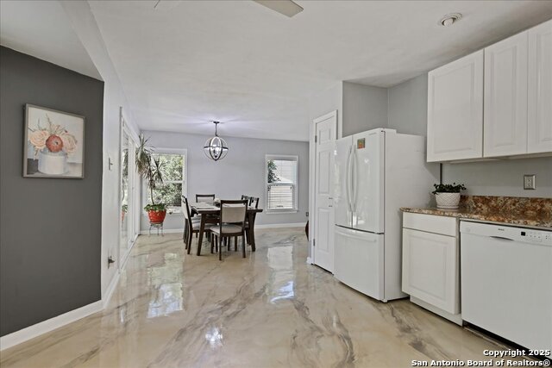
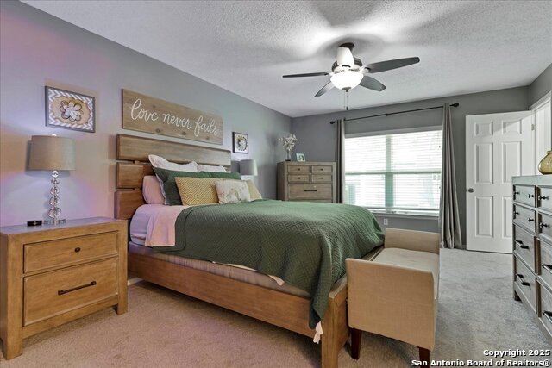
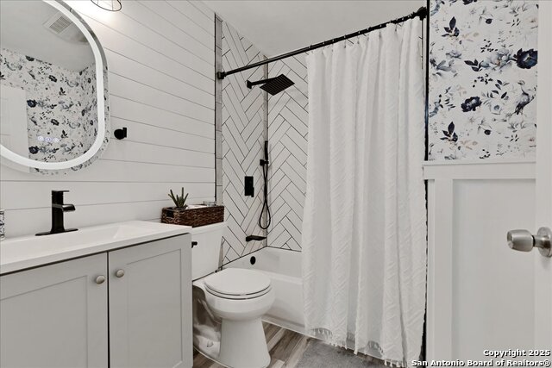
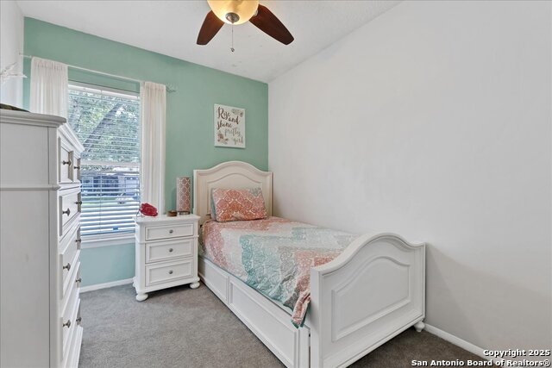
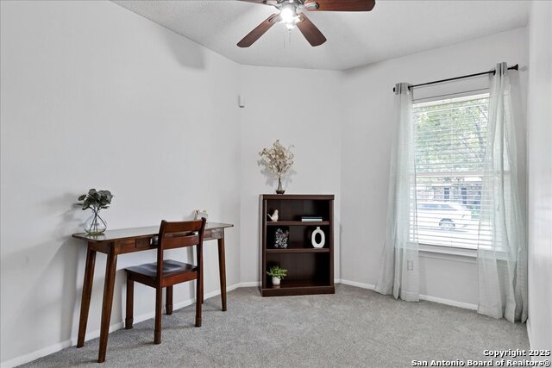
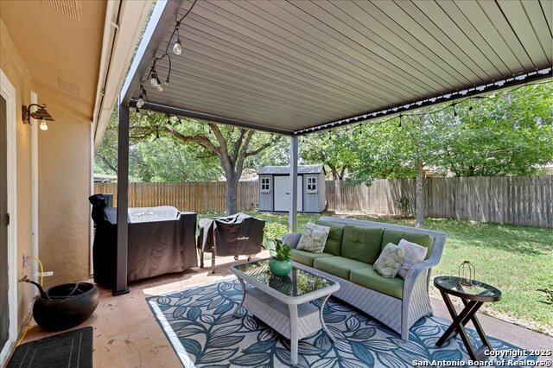
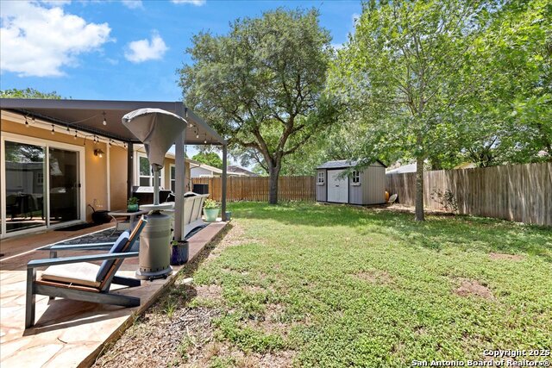
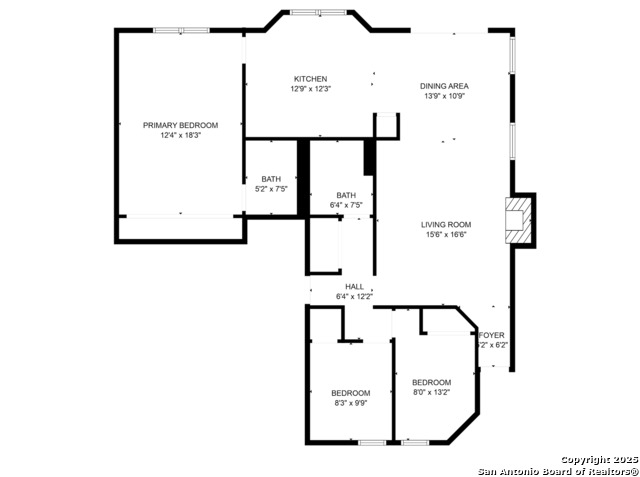
- MLS#: 1883512 ( Single Residential )
- Street Address: 9331 Valley Ridge
- Viewed: 50
- Price: $250,000
- Price sqft: $197
- Waterfront: No
- Year Built: 1981
- Bldg sqft: 1268
- Bedrooms: 3
- Total Baths: 2
- Full Baths: 2
- Garage / Parking Spaces: 2
- Days On Market: 57
- Additional Information
- County: BEXAR
- City: San Antonio
- Zipcode: 78250
- Subdivision: Great Northwest
- District: Northside
- Elementary School: Knowlton
- Middle School: Zachry H. B.
- High School: Taft
- Provided by: Keller Williams Heritage
- Contact: Joe Burrage
- (210) 383-1246

- DMCA Notice
-
DescriptionWelcome to 9331 Valley Ridge, a beautifully upgraded 3 bedroom home with a 2 car garage and stunning epoxy floors that mimic the look of polished marble. Throughout the home, you'll find updated door hardware, modern fixtures, stylish lighting, and ceiling fans that add a fresh, cohesive feel. The kitchen features sleek granite countertops, while the fully remodeled second bathroom is a standout with shiplap walls and bold double herringbone tile. An electric fireplace with a custom mantle brings warmth and charm, and new carpet in all bedrooms enhances everyday comfort. Energy efficient windows, a 3 panel sliding glass door, and attic spray foam insulation improve natural light and efficiency. Step outside to a spacious flagstone patio with a built in fire pit, Hardie board siding, a convenient storage shed, and curb appeal topped off with a stone accented mailbox. With a newer two stage A/C system and a 2018 roof with architectural shingles, this home offers lasting comfort, thoughtful upgrades, and timeless style inside and out. See the virtual tour!
Features
Possible Terms
- Conventional
- FHA
- VA
- TX Vet
- Cash
Air Conditioning
- One Central
Apprx Age
- 44
Block
- 64
Builder Name
- Unknown
Construction
- Pre-Owned
Contract
- Exclusive Right To Sell
Days On Market
- 39
Dom
- 39
Elementary School
- Knowlton
Exterior Features
- Stone/Rock
- Siding
Fireplace
- Living Room
Floor
- Carpeting
- Stained Concrete
Foundation
- Slab
Garage Parking
- Two Car Garage
Heating
- Central
- Heat Pump
Heating Fuel
- Electric
High School
- Taft
Home Owners Association Fee
- 250
Home Owners Association Frequency
- Annually
Home Owners Association Mandatory
- Mandatory
Home Owners Association Name
- GREAT NORTHWEST
Inclusions
- Ceiling Fans
- Washer Connection
- Dryer Connection
- Dryer
- Self-Cleaning Oven
- Microwave Oven
- Stove/Range
- Dishwasher
- Ice Maker Connection
Instdir
- Valley Ridge
Interior Features
- One Living Area
- Liv/Din Combo
- Eat-In Kitchen
- Laundry Room
Kitchen Length
- 16
Legal Desc Lot
- 17
Legal Description
- Ncb 18764 Blk 64 Lot 17 Great Northwest Ut-19 (Great Northwe
Middle School
- Zachry H. B.
Miscellaneous
- None/not applicable
Multiple HOA
- No
Neighborhood Amenities
- Pool
- Tennis
- Park/Playground
Occupancy
- Owner
Owner Lrealreb
- No
Ph To Show
- 210-222-2227
Possession
- Closing/Funding
Property Type
- Single Residential
Roof
- Composition
School District
- Northside
Source Sqft
- Appsl Dist
Style
- One Story
Total Tax
- 5297
Views
- 50
Virtual Tour Url
- https://my.matterport.com/show/?m=9EFPduVUVJ4
Water/Sewer
- Water System
- Sewer System
Window Coverings
- All Remain
Year Built
- 1981
Property Location and Similar Properties