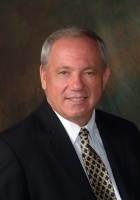
- Ron Tate, Broker,CRB,CRS,GRI,REALTOR ®,SFR
- By Referral Realty
- Mobile: 210.861.5730
- Office: 210.479.3948
- Fax: 210.479.3949
- rontate@taterealtypro.com
Property Photos
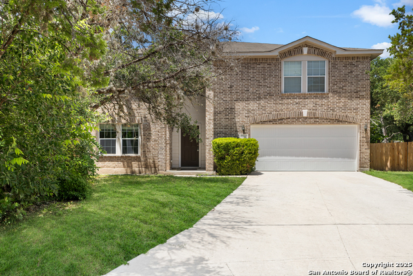

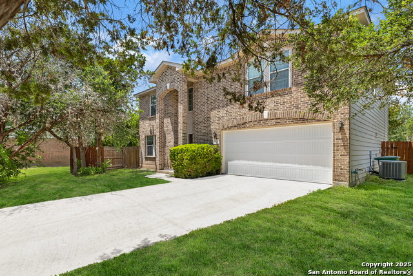
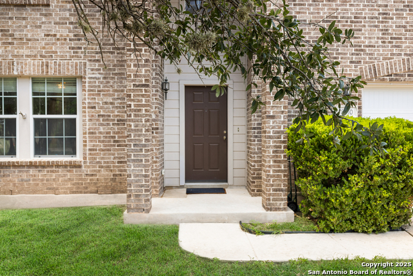
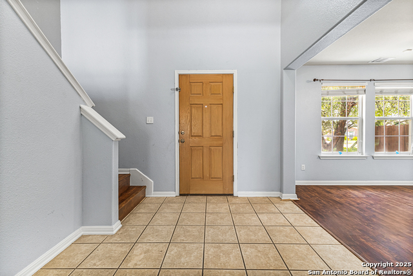
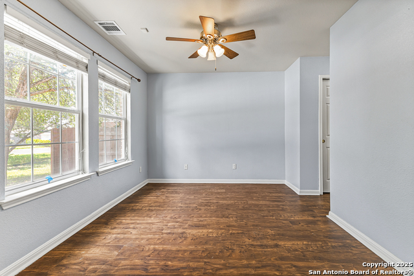
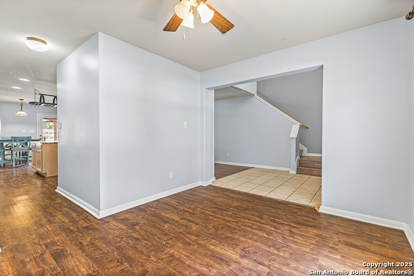
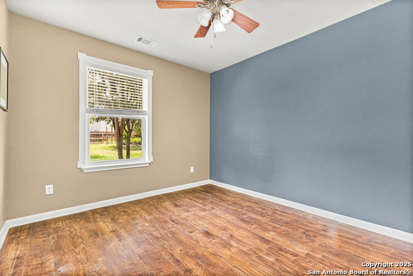
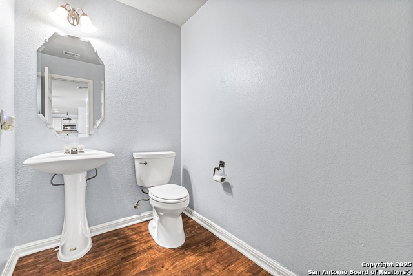
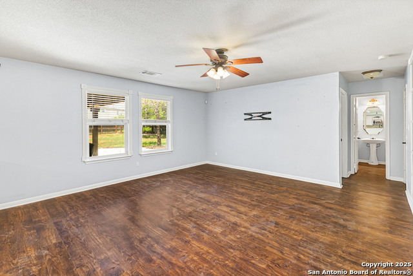
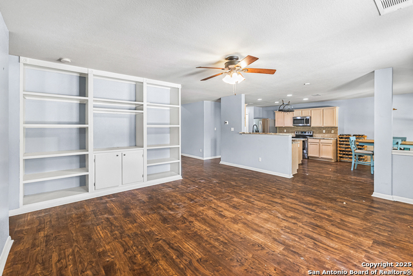
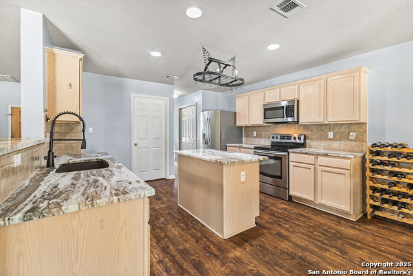
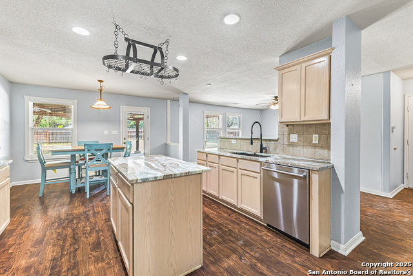
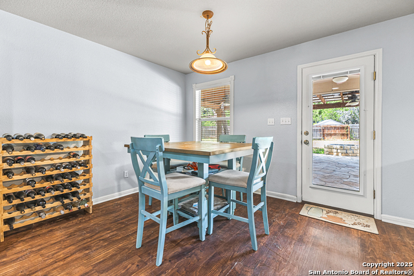
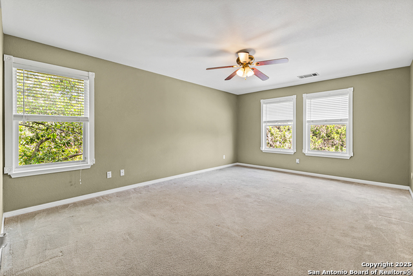
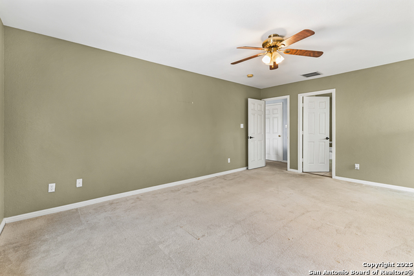
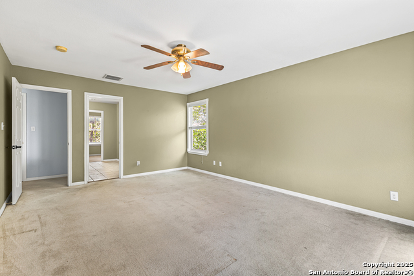
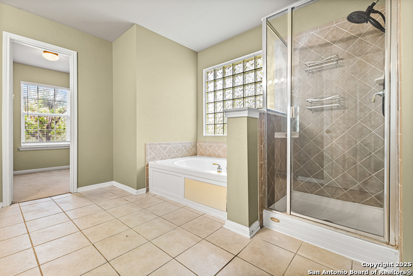
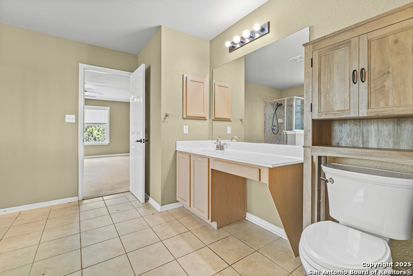
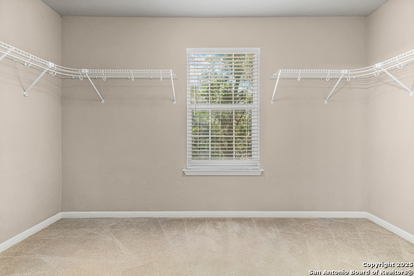
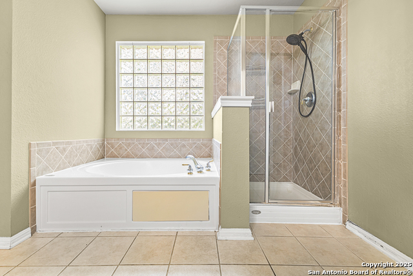
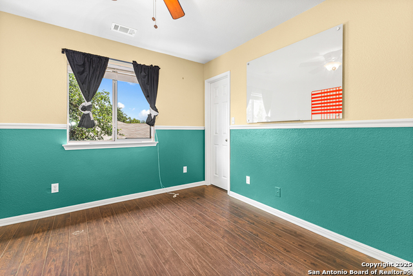
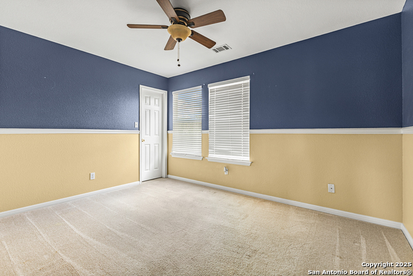
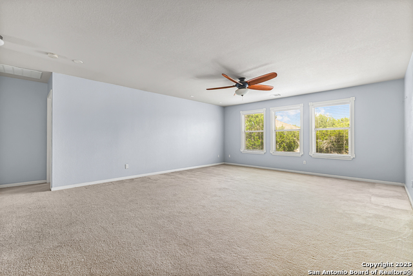
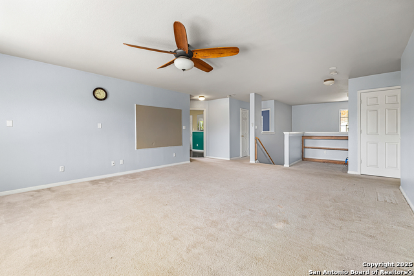
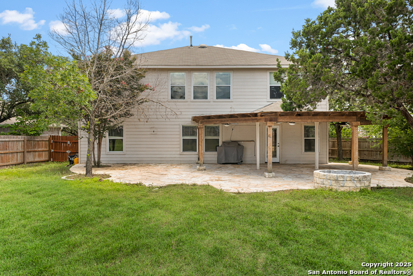
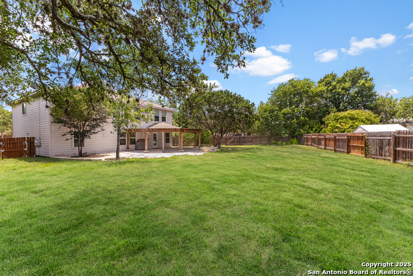
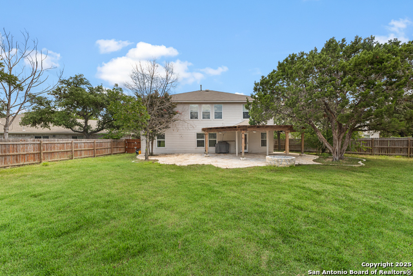
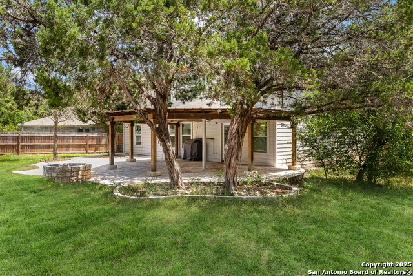
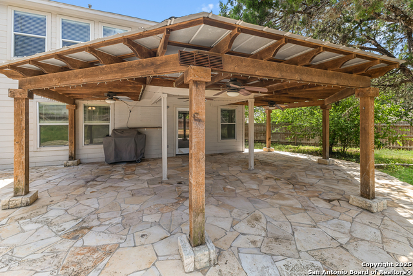
- MLS#: 1883405 ( Single Residential )
- Street Address: 8410 Braun Path
- Viewed: 15
- Price: $380,000
- Price sqft: $133
- Waterfront: No
- Year Built: 2003
- Bldg sqft: 2854
- Bedrooms: 5
- Total Baths: 3
- Full Baths: 2
- 1/2 Baths: 1
- Garage / Parking Spaces: 2
- Days On Market: 14
- Additional Information
- County: BEXAR
- City: San Antonio
- Zipcode: 78254
- Subdivision: Chase Oaks
- District: Northside
- Elementary School: Carson
- Middle School: Stevenson
- High School: O'Connor
- Provided by: eXp Realty
- Contact: Alan Greulich
- (973) 951-4748

- DMCA Notice
-
DescriptionCome explore this spacious home offering nearly 3,000 square feet of comfortable living space, five full bedrooms, and a massive backyard that is perfect for entertaining or everyday relaxation. Set in a quiet cul de sac, this home offers both privacy and a strong sense of community. Inside, you will find two large living areas, a formal dining room, and a generous kitchen with a center island, ideal for gatherings. Downstairs features updated plank flooring and tall ceilings that create an open, airy feel. Upstairs, the oversized game room provides the perfect spot for recreation. The Primary suite is truly impressive with its extra large layout, full ensuite bathroom, and a spacious walk in closet. Each of the additional four bedrooms offers plenty of room for rest, work, or play. Step out back and you will discover one of the best features of the home a huge backyard with mature trees, a covered patio, outdoor fans, a fire pit, and endless space to enjoy. This home checks all the boxes: size, layout, lot, and location. Do not miss your opportunity to own this incredible property. Schedule your showing today.
Features
Possible Terms
- Conventional
- FHA
- VA
- Cash
Air Conditioning
- One Central
Apprx Age
- 22
Builder Name
- Unknown
Construction
- Pre-Owned
Contract
- Exclusive Right To Sell
Days On Market
- 12
Dom
- 12
Elementary School
- Carson
Exterior Features
- Brick
- Siding
Fireplace
- Not Applicable
Floor
- Carpeting
- Laminate
Foundation
- Slab
Garage Parking
- Two Car Garage
Heating
- Central
Heating Fuel
- Electric
High School
- O'Connor
Home Owners Association Fee
- 194.32
Home Owners Association Frequency
- Annually
Home Owners Association Mandatory
- Mandatory
Home Owners Association Name
- BRAUN WILLOW HOA
Inclusions
- Ceiling Fans
- Washer Connection
- Dryer Connection
- Self-Cleaning Oven
- Microwave Oven
- Stove/Range
- Disposal
- Dishwasher
- Ice Maker Connection
- Smoke Alarm
- Security System (Owned)
Instdir
- Braun Road to Old Tezel to Braun Willow to Braun Path
Interior Features
- Two Living Area
- Separate Dining Room
- Eat-In Kitchen
- Island Kitchen
- Breakfast Bar
- Walk-In Pantry
- Game Room
- Secondary Bedroom Down
- Pull Down Storage
- High Speed Internet
- Walk in Closets
Kitchen Length
- 22
Legal Desc Lot
- 31
Legal Description
- Ncb 19174 Blk 1 Lot 31 Braun Willow Sub'd Ut-2 9553/214-217
Middle School
- Stevenson
Multiple HOA
- No
Neighborhood Amenities
- Other - See Remarks
- None
Occupancy
- Owner
Owner Lrealreb
- No
Ph To Show
- 210-222-2227
Possession
- Closing/Funding
Property Type
- Single Residential
Recent Rehab
- No
Roof
- Composition
School District
- Northside
Source Sqft
- Appsl Dist
Style
- Two Story
Total Tax
- 8333
Views
- 15
Water/Sewer
- Water System
- Sewer System
Window Coverings
- Some Remain
Year Built
- 2003
Property Location and Similar Properties