
- Ron Tate, Broker,CRB,CRS,GRI,REALTOR ®,SFR
- By Referral Realty
- Mobile: 210.861.5730
- Office: 210.479.3948
- Fax: 210.479.3949
- rontate@taterealtypro.com
Property Photos
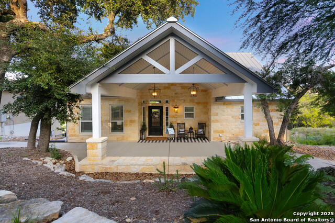

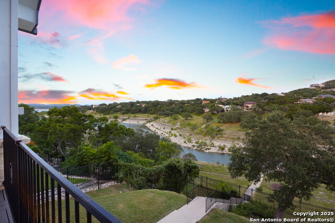
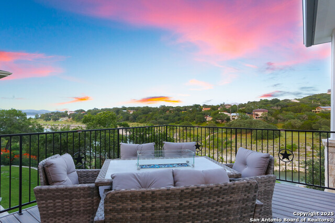
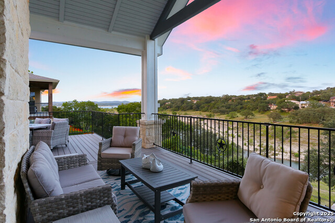
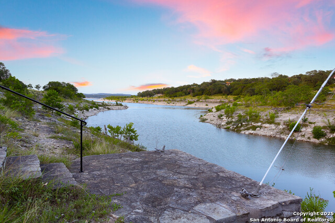
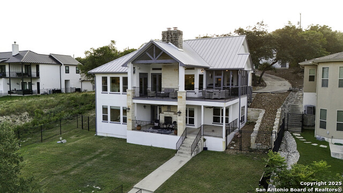
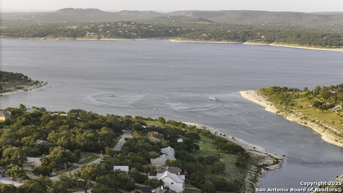
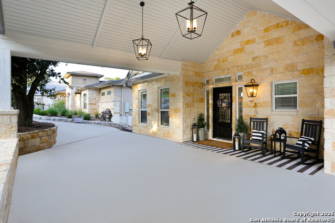
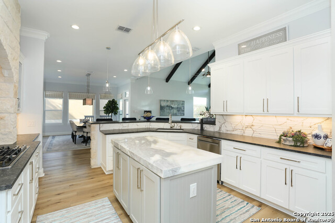
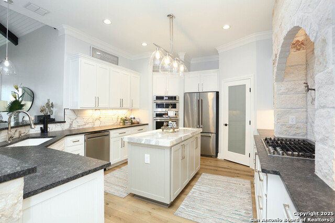
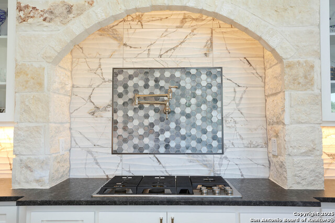
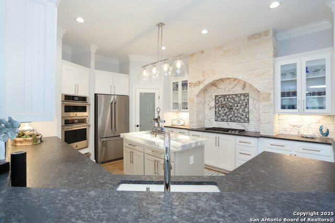
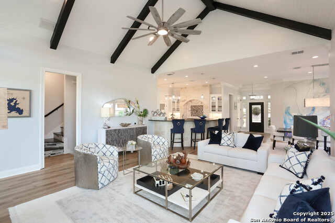
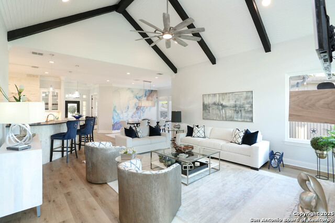
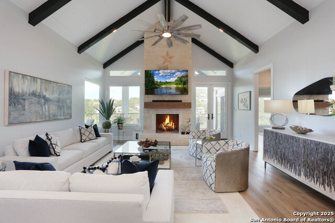
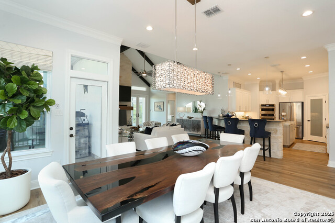
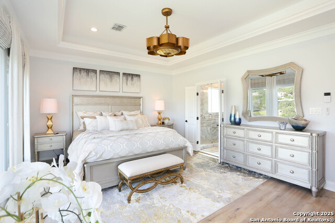
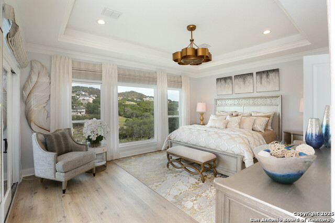
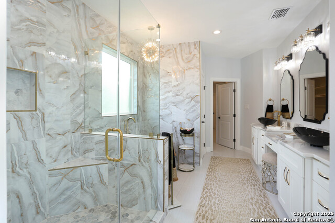
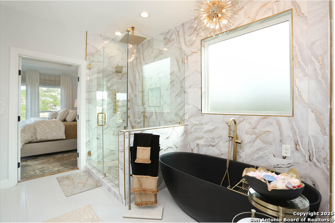
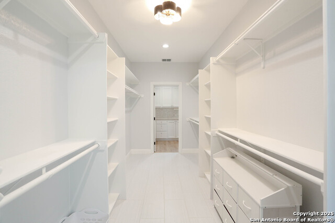
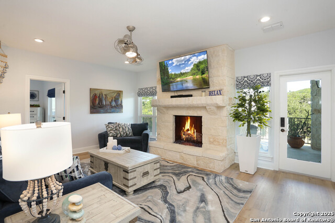
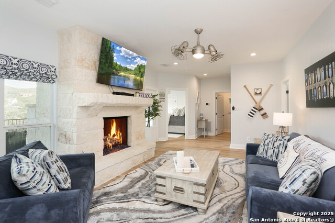
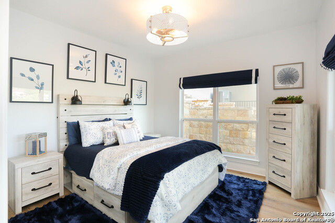
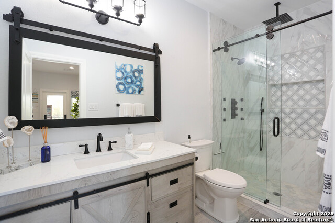
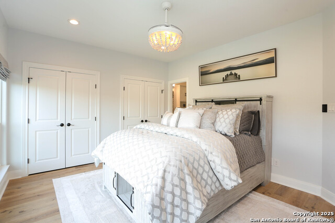
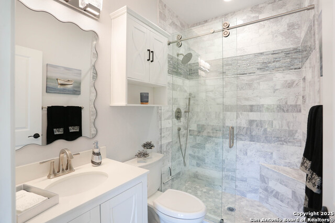
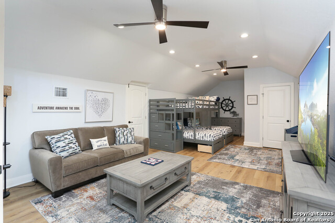
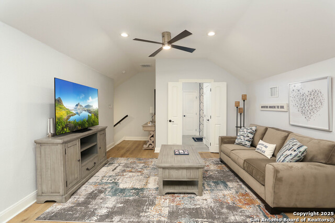
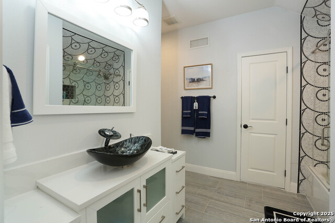
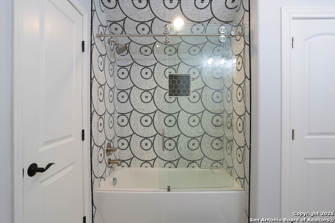
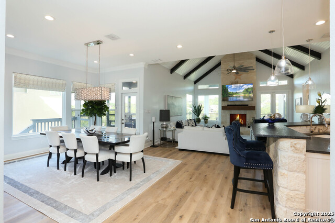
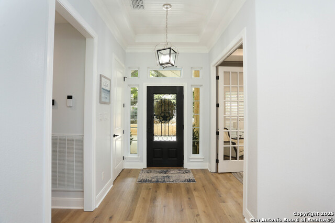
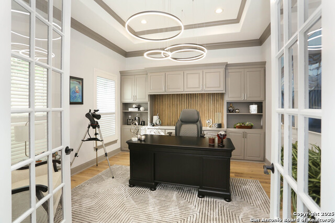
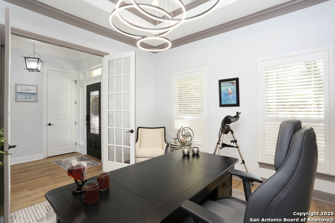
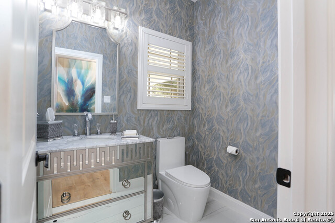
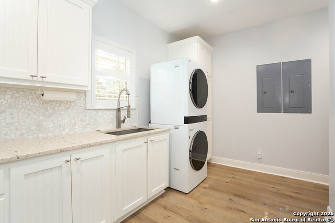
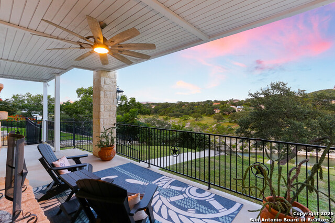
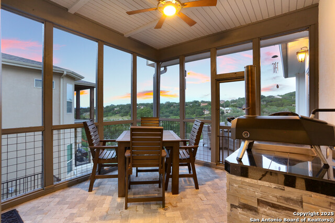
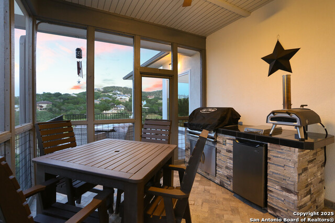
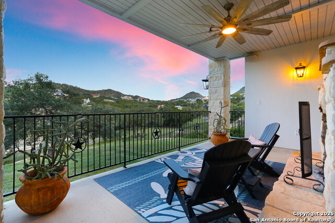
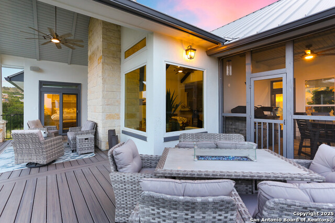
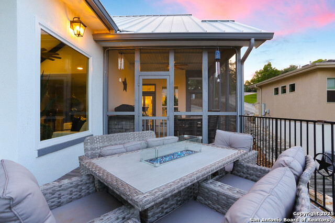
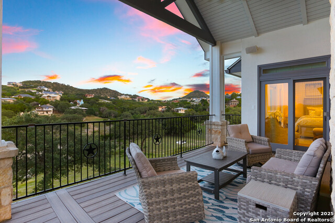
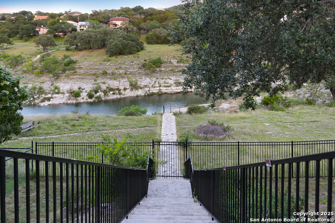
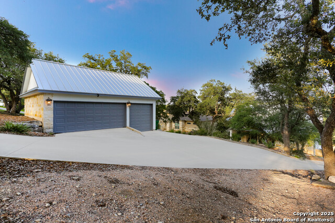
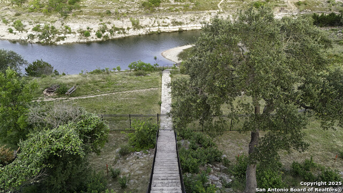
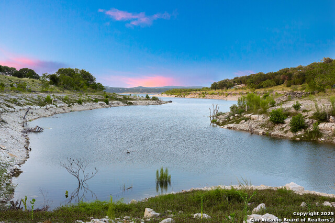
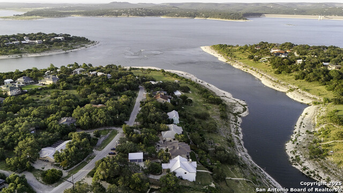
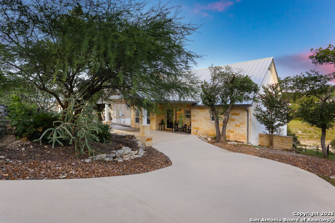
- MLS#: 1883402 ( Single Residential )
- Street Address: 2078 Connie Dr
- Viewed: 118
- Price: $1,600,000
- Price sqft: $426
- Waterfront: No
- Year Built: 2005
- Bldg sqft: 3753
- Bedrooms: 4
- Total Baths: 5
- Full Baths: 4
- 1/2 Baths: 1
- Garage / Parking Spaces: 3
- Days On Market: 111
- Additional Information
- County: COMAL
- City: Canyon Lake
- Zipcode: 78133
- Subdivision: Canyon Lake Village West
- District: Comal
- Elementary School: Mountain Valley
- Middle School: Mountain Valley
- High School: Canyon Lake
- Provided by: Keller Williams Heritage
- Contact: Cathleen Heshmat
- (210) 336-3669

- DMCA Notice
-
DescriptionWelcome to your dream escape nestled in the heart of the Texas Hill Country! This stunning 4 bedroom, 4.5 bath luxury residence offers the perfect blend of elegance and comfort, with breathtaking views of Canyon Lake and upscale features throughout. New HVAC, completely remodeled interior, new outdoor kitchen with full wireless Sonos system. Step into an open concept living space filled with natural light, thanks to expansive windows that frame the tranquil water views. The living room centers around a striking stone wrapped fireplace, adding warmth and charm to the refined interior. The chef's dream kitchen is equipped with premium gas cooking, high end appliances and custom cabinetry. Host guests in style with seamless indoor outdoor living step outside to the spacious wood deck and fully equipped outdoor kitchen, ideal for lakefront gatherings and sunset dining. Enjoy serene mornings and peaceful evenings overlooking the water, surrounded by mature trees and the rolling beauty of the Hill Country. This home offers luxury lakeside living at its finest whether you're looking for a full time residence or a high end getaway.
Features
Possible Terms
- Conventional
- FHA
- VA
- Cash
Air Conditioning
- Two Central
- Heat Pump
- Zoned
Apprx Age
- 20
Builder Name
- Ridell
Construction
- Pre-Owned
Contract
- Exclusive Right To Sell
Days On Market
- 82
Currently Being Leased
- No
Dom
- 82
Elementary School
- Mountain Valley
Energy Efficiency
- Smart Electric Meter
- 16+ SEER AC
- Programmable Thermostat
- Double Pane Windows
- Radiant Barrier
- Low E Windows
Exterior Features
- Stone/Rock
- Stucco
Fireplace
- Three+
- Living Room
- Family Room
- Gas Logs Included
- Stone/Rock/Brick
- Other
Floor
- Laminate
Foundation
- Slab
Garage Parking
- Three Car Garage
- Attached
- Side Entry
- Oversized
Heating
- Central
- Heat Pump
- Zoned
- 2 Units
Heating Fuel
- Electric
High School
- Canyon Lake
Home Owners Association Fee
- 24
Home Owners Association Frequency
- Annually
Home Owners Association Mandatory
- Mandatory
Home Owners Association Name
- CANYON LAKE VILLAGE WEST
Inclusions
- Ceiling Fans
- Washer Connection
- Dryer Connection
- Cook Top
- Built-In Oven
- Microwave Oven
- Gas Cooking
- Disposal
- Dishwasher
- Ice Maker Connection
- Vent Fan
- Electric Water Heater
- Solid Counter Tops
- Custom Cabinets
Instdir
- Take US-281 S/U.S. Hwy 281 N
- continue on FM3159 E. Take FM2673 E
- left onto Island View Dr
- straight onto Colleen Dr
- right to continue on Connie Dr
- home will be on the right
Interior Features
- Two Living Area
- Separate Dining Room
- Island Kitchen
- Breakfast Bar
- Walk-In Pantry
- Study/Library
- Game Room
- Utility Room Inside
- 1st Floor Lvl/No Steps
- High Ceilings
- Open Floor Plan
- Laundry Main Level
- Laundry Room
- Walk in Closets
- Attic - Partially Floored
- Attic - Pull Down Stairs
Kitchen Length
- 16
Legal Desc Lot
- 535
Legal Description
- Canyon Lake Village West 5
- Lot 535
Lot Description
- Lakefront
- On Waterfront
- Water View
- 1/4 - 1/2 Acre
- Mature Trees (ext feat)
- Unimproved Water Front
- Canyon Lake
- Water Access
Lot Improvements
- Street Paved
- Asphalt
Middle School
- Mountain Valley
Multiple HOA
- No
Neighborhood Amenities
- Waterfront Access
- Pool
- Tennis
- Park/Playground
- Sports Court
- Basketball Court
- Lake/River Park
Number Of Fireplaces
- 3+
Occupancy
- Owner
Owner Lrealreb
- No
Ph To Show
- 210-222-2227
Possession
- Closing/Funding
Property Type
- Single Residential
Recent Rehab
- Yes
Roof
- Metal
School District
- Comal
Source Sqft
- Appsl Dist
Style
- Two Story
- Traditional
Total Tax
- 18274
Views
- 118
Water/Sewer
- Septic
- Co-op Water
Window Coverings
- None Remain
Year Built
- 2005
Property Location and Similar Properties