
- Ron Tate, Broker,CRB,CRS,GRI,REALTOR ®,SFR
- By Referral Realty
- Mobile: 210.861.5730
- Office: 210.479.3948
- Fax: 210.479.3949
- rontate@taterealtypro.com
Property Photos
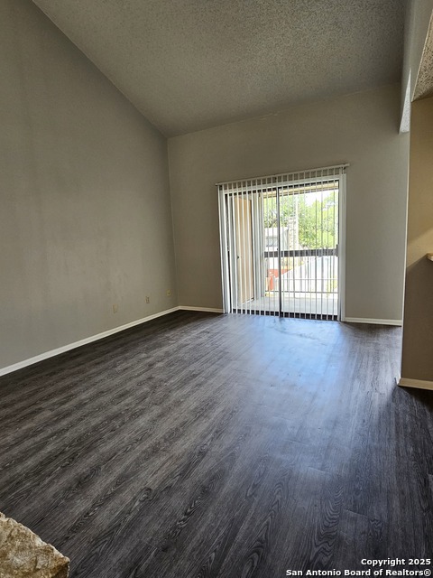

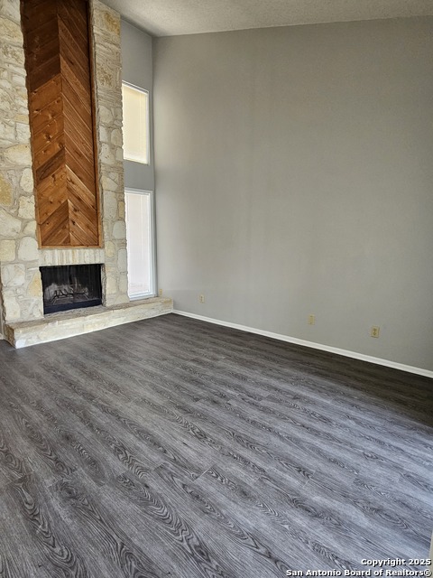
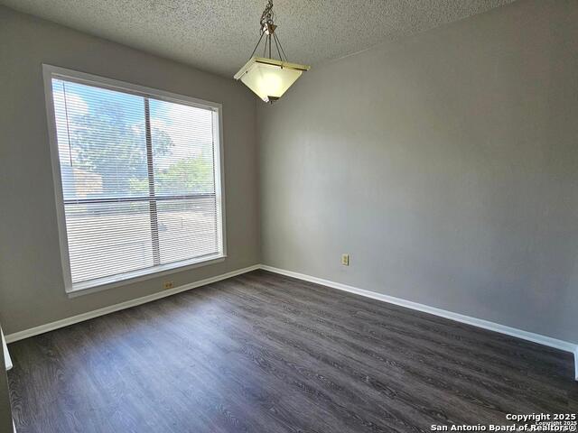
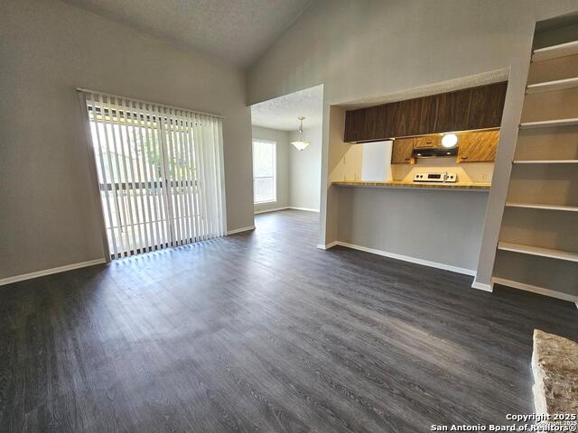
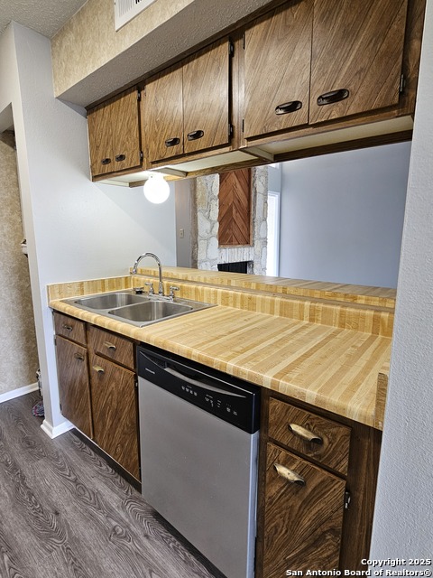
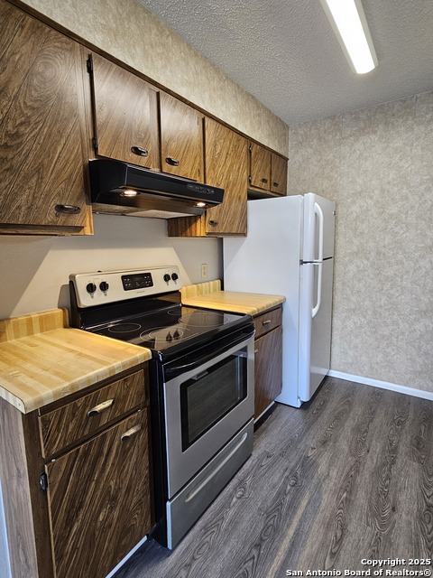
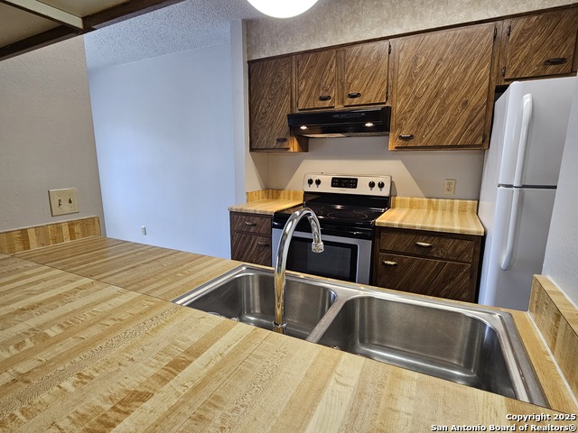
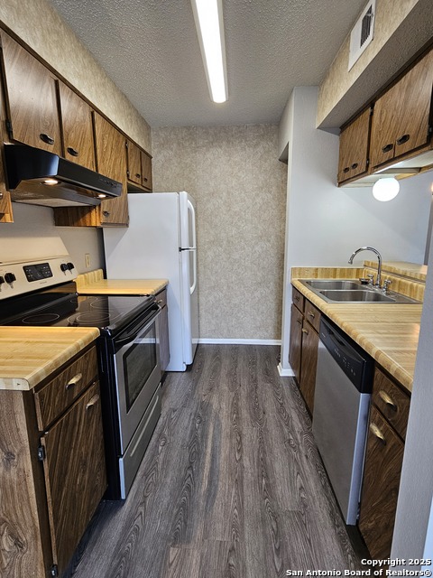
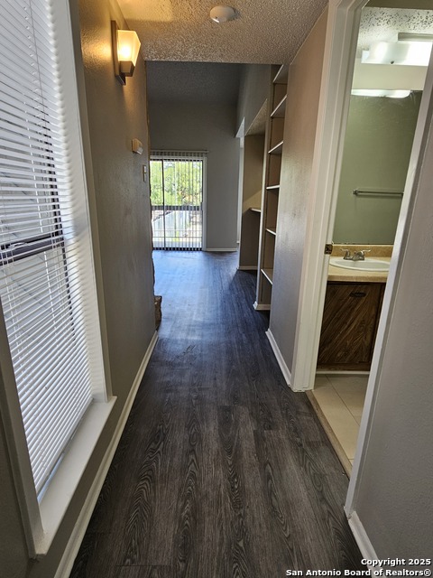
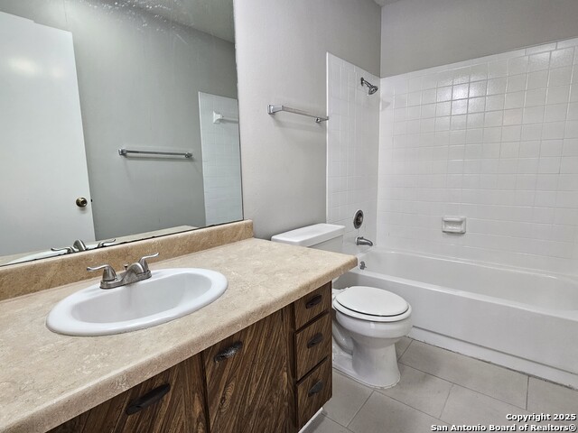
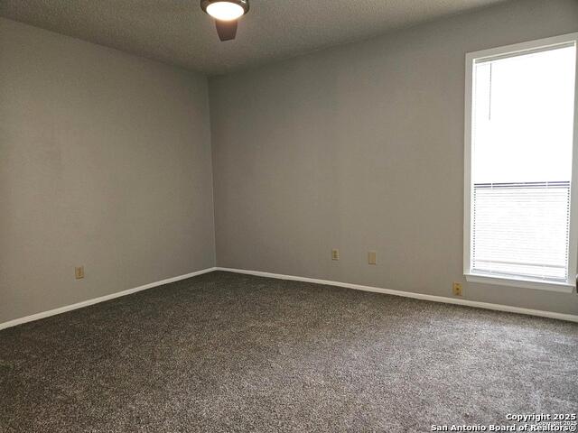
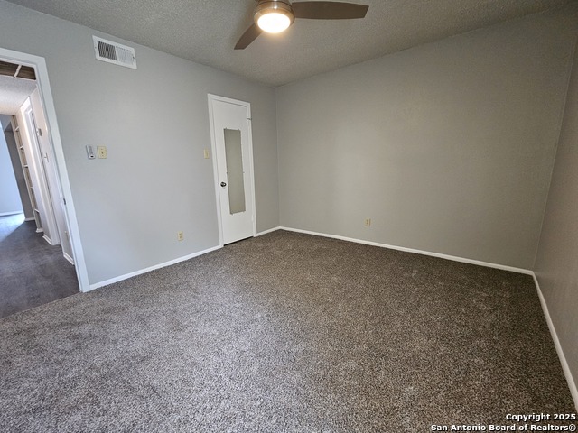
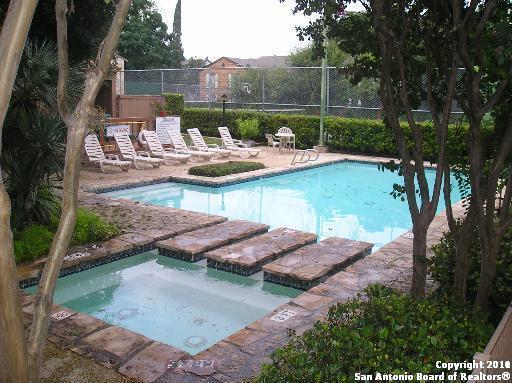
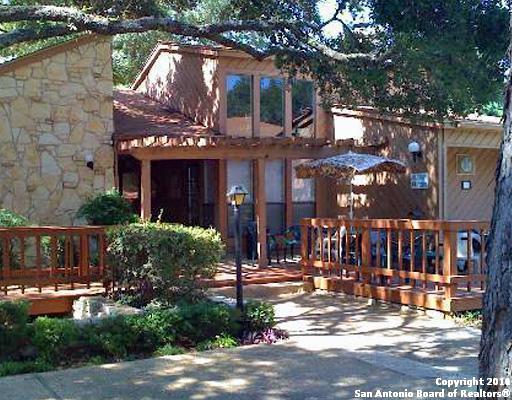
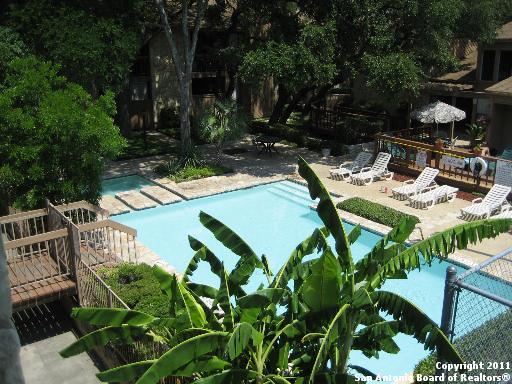
Reduced
- MLS#: 1883394 ( Condominium/Townhome )
- Street Address: 3843 Barrington Dr 262
- Viewed: 2
- Price: $125,000
- Price sqft: $198
- Waterfront: No
- Year Built: 1980
- Bldg sqft: 632
- Bedrooms: 1
- Total Baths: 1
- Full Baths: 1
- Garage / Parking Spaces: 1
- Days On Market: 10
- Additional Information
- County: BEXAR
- City: San Antonio
- Zipcode: 78217
- Building: Woodmont Townhomes
- District: North East I.S.D.
- Elementary School: Serna
- Middle School: Garner
- High School: Macarthur
- Provided by: Cambon Realty LLC
- Contact: Daniel Cambon
- (210) 724-6329

- DMCA Notice
-
DescriptionSecond floor unit overlooking the pool area. Fresh new paint job and flooring throughout. You will love the high vaulted ceilings in the main living room. This quaint one bedroom is convenient to Loop 410 and is a well desired area.
Features
Possible Terms
- Wraparound
- Cash
- Investors OK
Air Conditioning
- One Central
Apprx Age
- 45
Block
- 116
Builder Name
- unkown
Common Area Amenities
- Pool
Condominium Management
- Off-Site Management
- Professional Mgmt Co.
Construction
- Pre-Owned
Contract
- Exclusive Right To Sell
Currently Being Leased
- No
Elementary School
- Serna
Exterior Features
- Brick
- Wood
Fee Includes
- Some Utilities
- Condo Mgmt
- Common Area Liability
- Common Maintenance
Fireplace
- One
Floor
- Laminate
Foundation
- Slab
Garage Parking
- None/Not Applicable
Heating
- Central
Heating Fuel
- Electric
High School
- Macarthur
Home Owners Association Fee
- 223.83
Home Owners Association Frequency
- Monthly
Home Owners Association Mandatory
- Mandatory
Home Owners Association Name
- WOODMONT TOWNHOME OWNERS ASSOCIATION
Inclusions
- Ceiling Fans
- Chandelier
- Dryer Connection
- Washer
- Stove/Range
- Disposal
- Ice Maker Connection
- Vent Fan
- Smoke Alarm
Instdir
- Starcrest
Interior Features
- One Living Area
- Separate Dining Room
- Utility Area Inside
- High Ceilings
- Cable TV Available
Legal Desc Lot
- 262
Legal Description
- NCB 14175 BLDG P UNIT 262P WOODMONT TOWNHOMES
Middle School
- Garner
Multiple HOA
- No
Occupancy
- Vacant
Owner Lrealreb
- Yes
Ph To Show
- 210-222-2227
Possession
- Before Closing
- Closing/Funding
- Negotiable
Property Type
- Condominium/Townhome
Roof
- Composition
School District
- North East I.S.D.
Security
- Not Applicable
Source Sqft
- Appsl Dist
Total Tax
- 2588.6
Total Number Of Units
- 144
Unit Number
- 262
Utility Supplier Elec
- CPS
Utility Supplier Gas
- CPS
Utility Supplier Grbge
- HOA
Utility Supplier Sewer
- HOA
Utility Supplier Water
- HOA
Window Coverings
- All Remain
Year Built
- 1980
Property Location and Similar Properties