
- Ron Tate, Broker,CRB,CRS,GRI,REALTOR ®,SFR
- By Referral Realty
- Mobile: 210.861.5730
- Office: 210.479.3948
- Fax: 210.479.3949
- rontate@taterealtypro.com
Property Photos
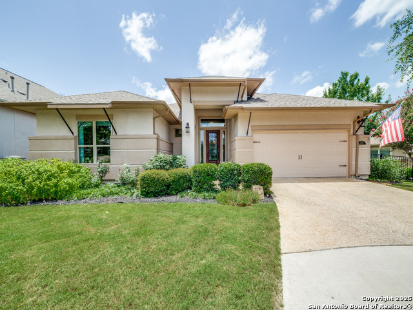

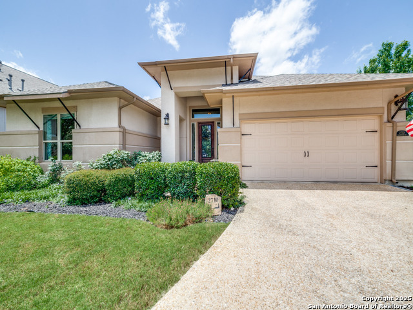
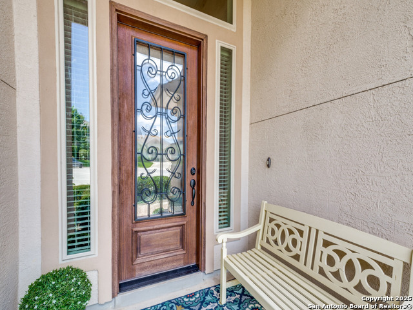
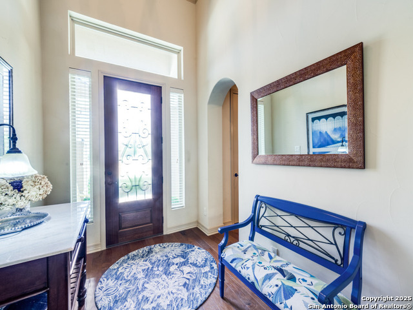
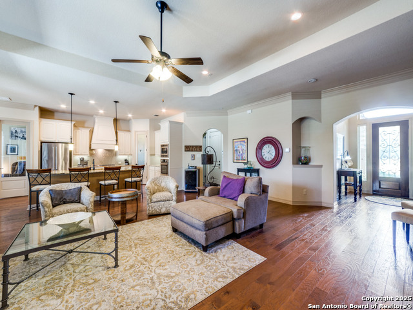
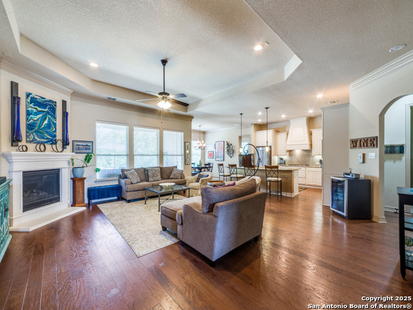
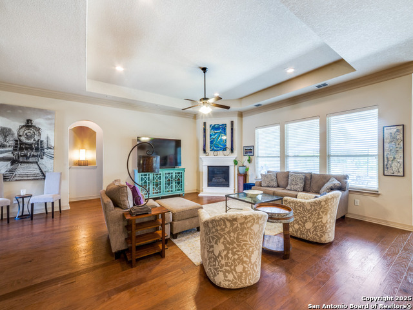
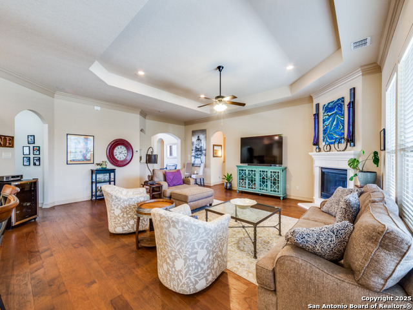
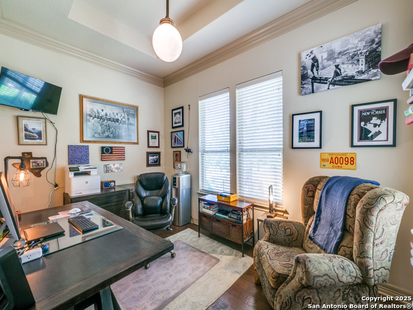
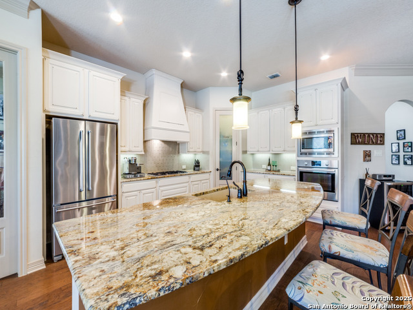
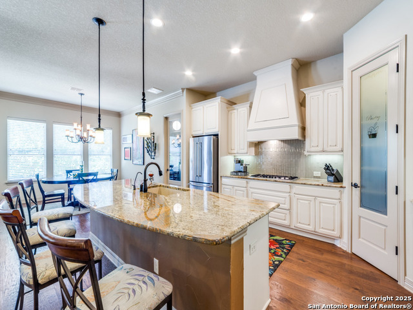
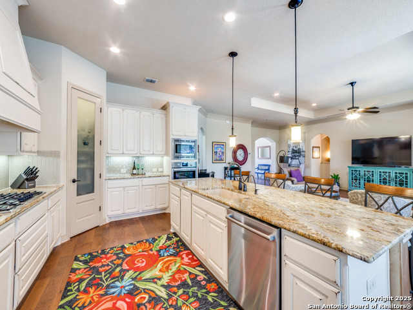
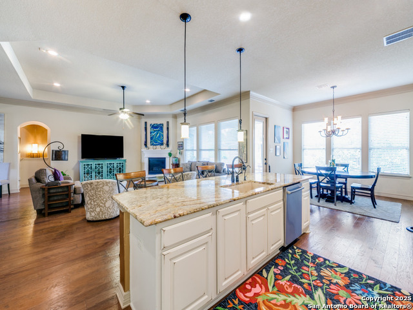
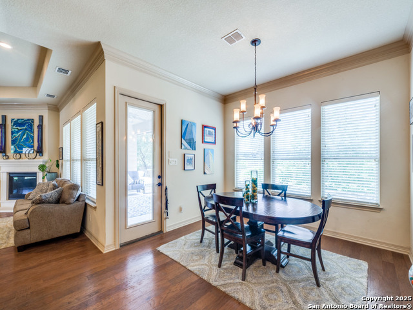
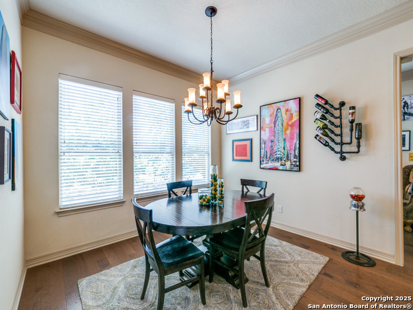
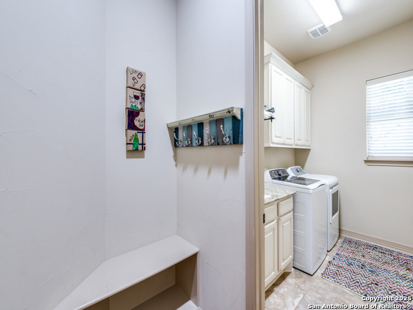
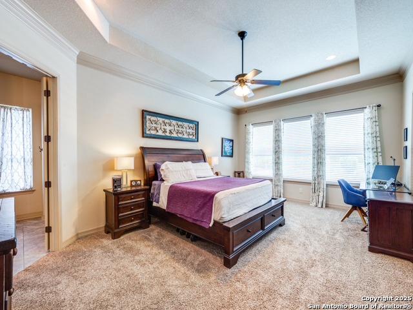
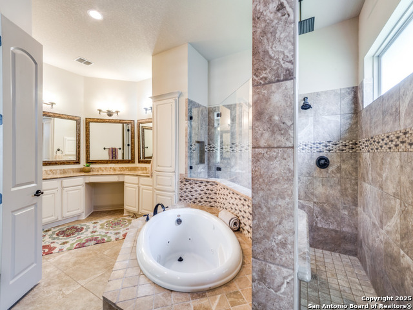
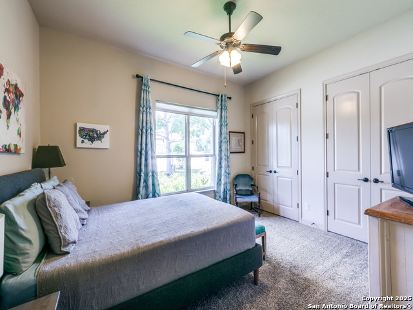
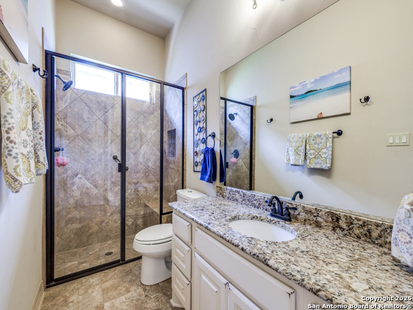
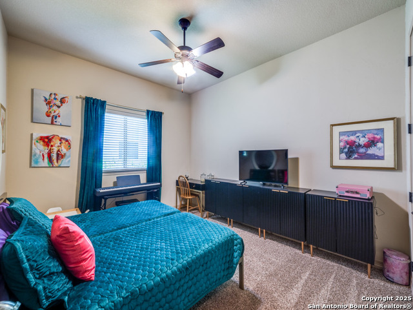
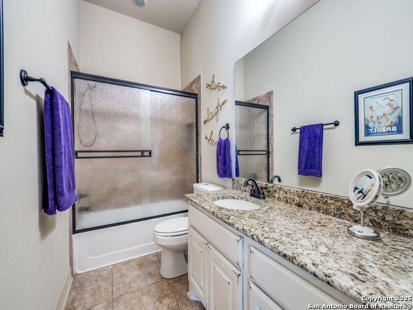
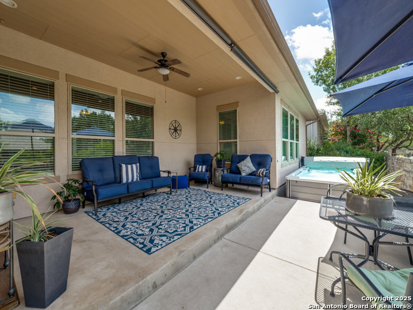
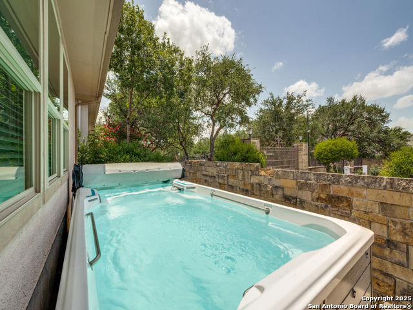
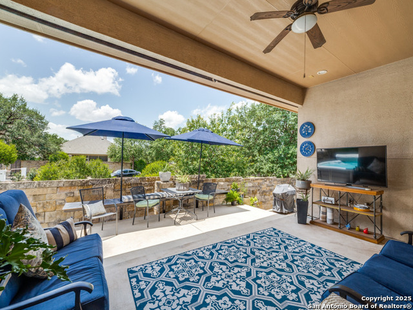
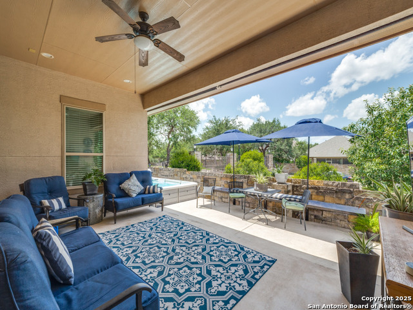
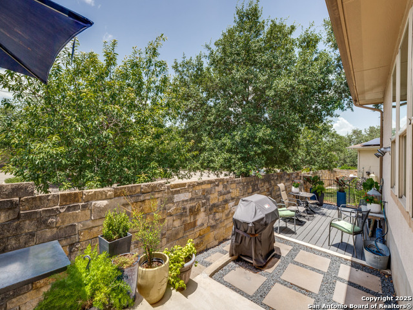
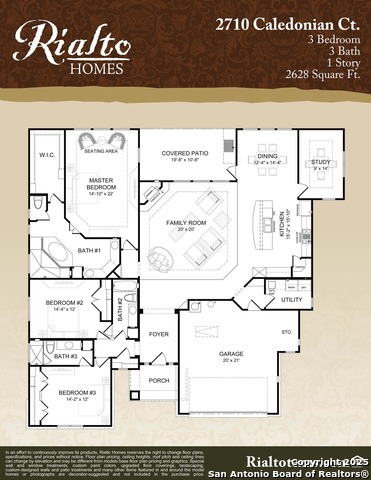

- MLS#: 1883323 ( Single Residential )
- Street Address: 2710 Caledonian
- Viewed: 6
- Price: $690,000
- Price sqft: $263
- Waterfront: No
- Year Built: 2014
- Bldg sqft: 2620
- Bedrooms: 3
- Total Baths: 3
- Full Baths: 3
- Garage / Parking Spaces: 2
- Days On Market: 11
- Additional Information
- County: BEXAR
- City: San Antonio
- Zipcode: 78230
- Subdivision: Estates Of Alon
- District: North East I.S.D.
- Elementary School: Oak Meadow
- Middle School: Jackson
- High School: Churchill
- Provided by: The Place Real Estate Services
- Contact: Carolyn Monroe
- (210) 601-7888

- DMCA Notice
-
DescriptionGorgeous single story home in a private gated community near the South Texas Medical Center! This beautifully designed home offers an open floor plan with 3 spacious bedrooms, 3 full baths, and a large office/study. The stunning kitchen features a massive island perfect for entertaining, custom cabinetry, and high end Bosch appliances, including a gas stove. Rich wood flooring runs throughout the main living areas, with plush carpet in the bedrooms and elegant tile in the baths. Enjoy added convenience with a utility room and mudroom off the oversized 2 car garage. Step outside to a huge expanded patio complete with built in benches and an Endless Pool ideal for exercise, play, or relaxation heated or cooled to your preference! The primary suite is a true retreat with a spacious bedroom, luxurious bath boasting a whirlpool garden tub, separate shower, double vanity, and an enormous walk in closet. A big plus is the walking path in the neighborhood with a private gate to Alon Town Centre with HEB, El Mirasol, Myron's, Starbucks & more. This exceptional cul de sac home has so much more to offer a must see!
Features
Possible Terms
- Conventional
- FHA
- VA
- Cash
Air Conditioning
- One Central
Apprx Age
- 11
Builder Name
- Rialto Homes
Construction
- Pre-Owned
Contract
- Exclusive Right To Sell
Currently Being Leased
- No
Elementary School
- Oak Meadow
Exterior Features
- Stucco
Fireplace
- One
- Living Room
- Gas
Floor
- Carpeting
- Wood
Foundation
- Slab
Garage Parking
- Two Car Garage
Heating
- Central
Heating Fuel
- Natural Gas
High School
- Churchill
Home Owners Association Fee
- 1058
Home Owners Association Frequency
- Annually
Home Owners Association Mandatory
- Mandatory
Home Owners Association Name
- KYSE & ASSOCIATES MANAGEMENT CO
Home Faces
- North
- East
Inclusions
- Ceiling Fans
- Chandelier
- Washer Connection
- Dryer Connection
- Self-Cleaning Oven
- Microwave Oven
- Stove/Range
- Gas Cooking
- Disposal
- Dishwasher
- Water Softener (Leased)
- Vent Fan
- Security System (Owned)
- Gas Water Heater
- Garage Door Opener
- Solid Counter Tops
- Custom Cabinets
- City Garbage service
Instdir
- Please use Entrance off of Wurzbach Pkwy the neighborhood entrance is between Lockhill Selma and NW Military Dr.
- near HEB Alon Market
- enter gate take the first left. DO NOT FOLLOW EACH OTHER THE GATE WILL CLOSE.
Interior Features
- One Living Area
- Liv/Din Combo
- Eat-In Kitchen
- Island Kitchen
- Walk-In Pantry
- Study/Library
- Utility Room Inside
- 1st Floor Lvl/No Steps
- High Ceilings
- Open Floor Plan
- Pull Down Storage
- Cable TV Available
- High Speed Internet
- All Bedrooms Downstairs
- Laundry Room
- Walk in Closets
- Attic - Partially Floored
Kitchen Length
- 15
Legal Description
- Ncb 11696 (Estates Of Alon Ut-3A
- 3B
- & 4)
- Block 9 Lot 2 20
Lot Description
- Cul-de-Sac/Dead End
Lot Improvements
- Street Paved
- Curbs
- Street Gutters
- Sidewalks
- Streetlights
Middle School
- Jackson
Multiple HOA
- No
Neighborhood Amenities
- Controlled Access
- Jogging Trails
Occupancy
- Owner
Owner Lrealreb
- No
Ph To Show
- 2106017888
Possession
- Closing/Funding
Property Type
- Single Residential
Roof
- Composition
School District
- North East I.S.D.
Source Sqft
- Appsl Dist
Style
- One Story
Total Tax
- 14986
Utility Supplier Elec
- CPS
Utility Supplier Gas
- CPS
Utility Supplier Grbge
- CPS
Utility Supplier Sewer
- SAWS
Utility Supplier Water
- SAWS
Virtual Tour Url
- https://mls.shoot2sell.com/2710-caledonian-ct-san-antonio-tx-78230
Water/Sewer
- Water System
Window Coverings
- All Remain
Year Built
- 2014
Property Location and Similar Properties