
- Ron Tate, Broker,CRB,CRS,GRI,REALTOR ®,SFR
- By Referral Realty
- Mobile: 210.861.5730
- Office: 210.479.3948
- Fax: 210.479.3949
- rontate@taterealtypro.com
Property Photos
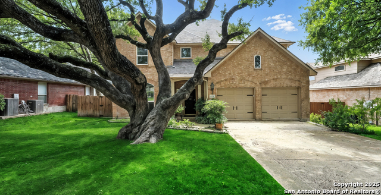

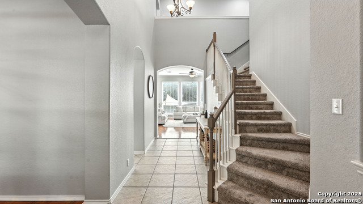
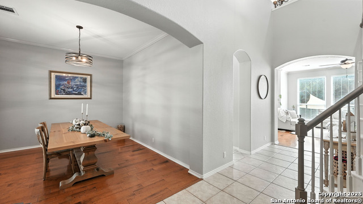
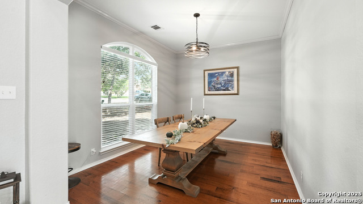
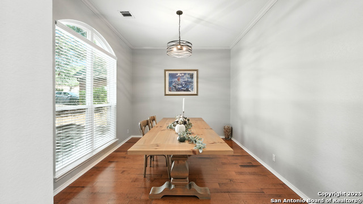
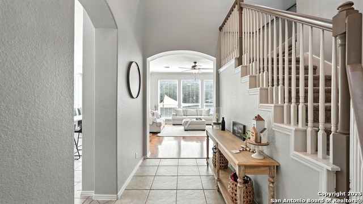
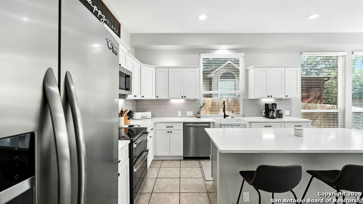
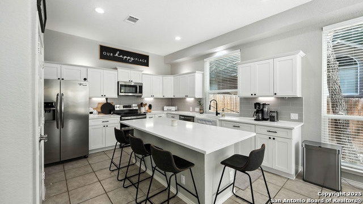
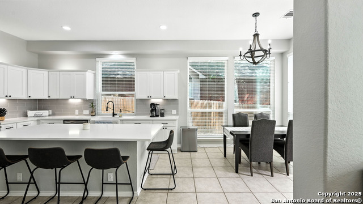
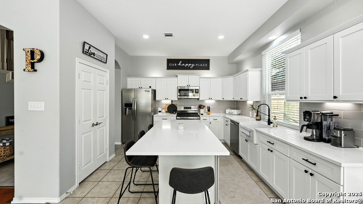
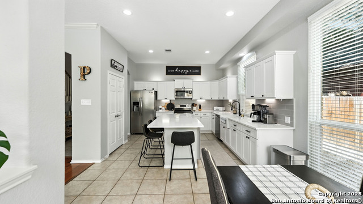
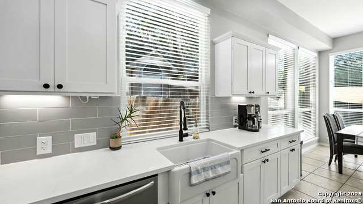
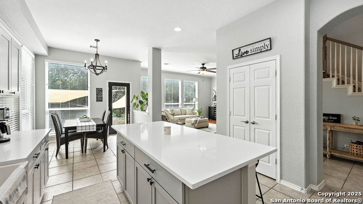
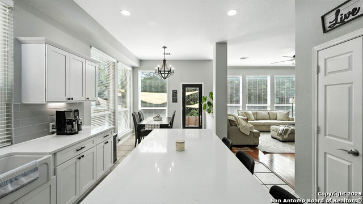
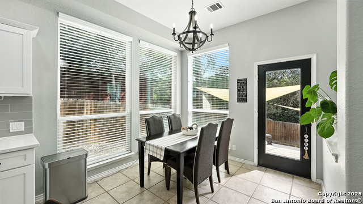
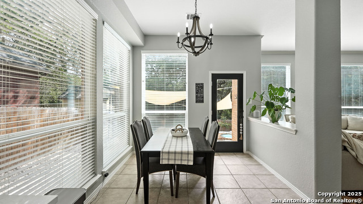
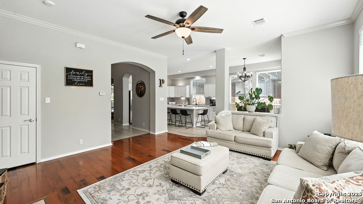
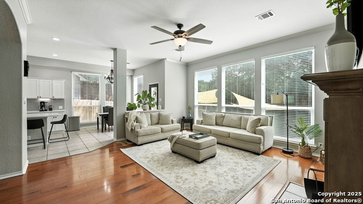
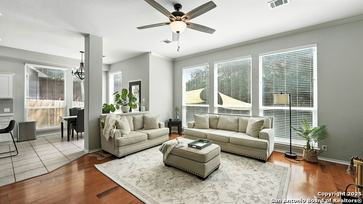
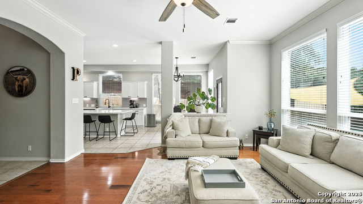
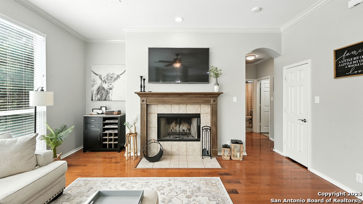
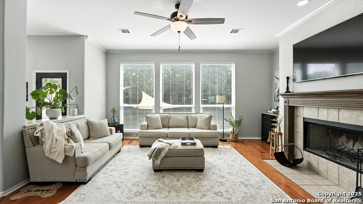
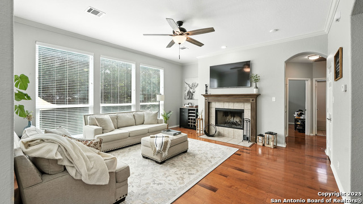
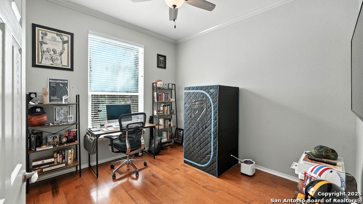
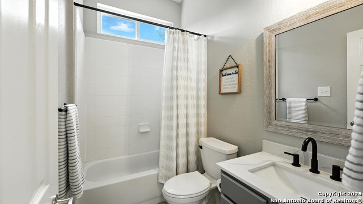
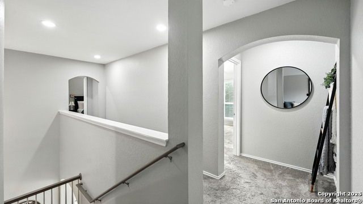
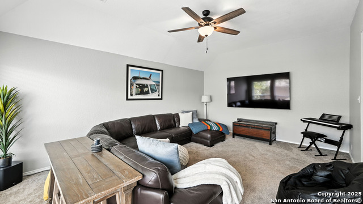
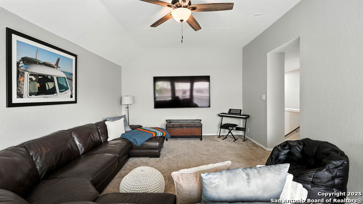
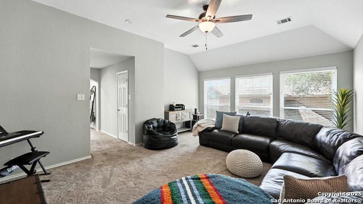
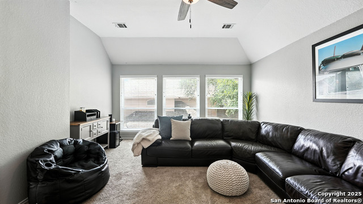
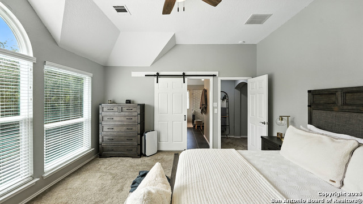
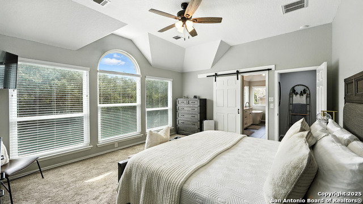
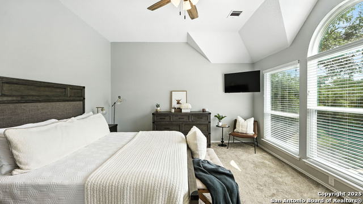
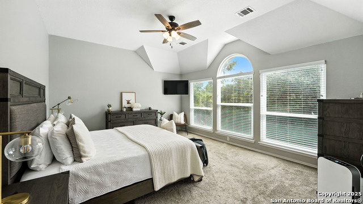
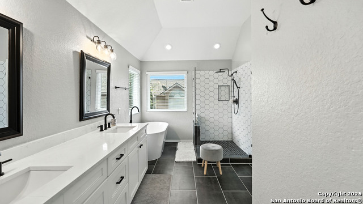
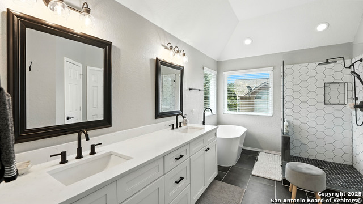
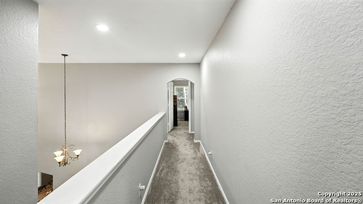
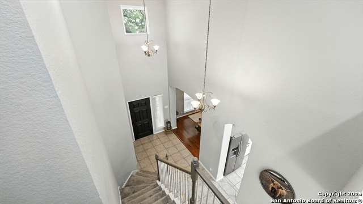
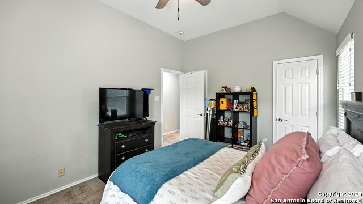
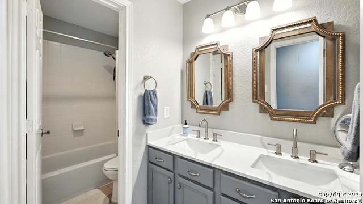
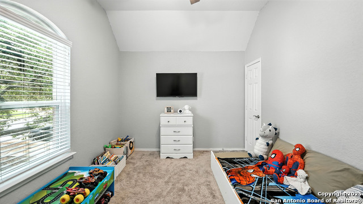
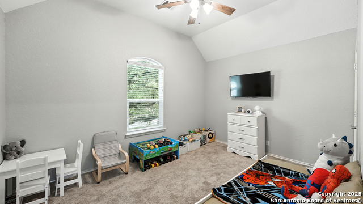
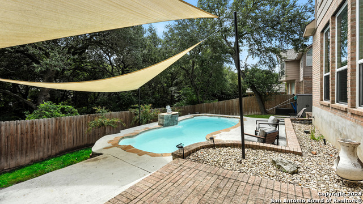
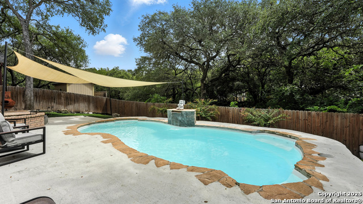
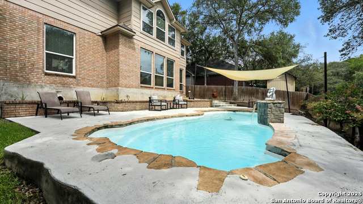
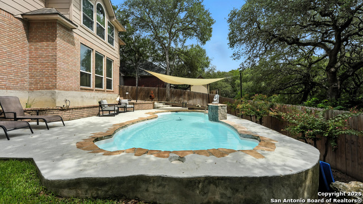
- MLS#: 1883234 ( Single Residential )
- Street Address: 2448 Woodbridge Way
- Viewed: 85
- Price: $474,500
- Price sqft: $167
- Waterfront: No
- Year Built: 2001
- Bldg sqft: 2838
- Bedrooms: 4
- Total Baths: 3
- Full Baths: 3
- Garage / Parking Spaces: 2
- Days On Market: 170
- Additional Information
- County: GUADALUPE
- City: Schertz
- Zipcode: 78154
- Subdivision: Woodbridge
- District: Schertz Cibolo Universal City
- Elementary School: Paschall
- Middle School: Wilder
- High School: Clemens
- Provided by: JLA Realty
- Contact: Jessica Martinez
- (210) 875-0834

- DMCA Notice
-
DescriptionWelcome to your new Schertz retreat! This stunning 4 bedroom, 3 bath home checks all the boxes inside and out. Step into a bright, airy layout with tall ceilings and fresh modern touches throughout. The fully renovated kitchen is ready for everyday living and entertaining, featuring updated cabinets, new counters, a farmhouse sink, stylish LED recessed lighting, and all new appliances including the microwave and stove. Enjoy meals at the island, in the breakfast area, or the separate dining room for more formal gatherings. Downstairs, you'll find a guest friendly bedroom with easy access to a full bath perfect for visitors or a private office setup. The spacious living area has a cozy fireplace and plenty of natural light. Upstairs, the primary suite feels like a getaway with high ceilings, large windows, and a beautifully updated bathroom complete with new cabinets, counters, a double sink, a refreshed shower, soaking tub, new tile, faucets, and fixtures. The additional bathrooms have been upgraded too, with new counters, sinks, fixtures, and toilets. Step outside to your backyard oasis a fiberglass pool that's been professionally maintained with a new pool pump, plus partial gutters, repaired sprinklers, and low maintenance landscaping with sails and rocks. The patio is ready for summer BBQs and poolside lounging, all backing to a peaceful greenbelt for added privacy. Other thoughtful updates include a new garage door opener (one of two) and a serviced sprinkler system with all zones working. All this, just minutes from I 35, shopping, dining, and about 15 mins to Randolph AFB.
Features
Possible Terms
- Conventional
- FHA
- VA
- Cash
Accessibility
- Entry Slope less than 1 foot
- Level Drive
- First Floor Bath
- Full Bath/Bed on 1st Flr
- First Floor Bedroom
Air Conditioning
- Two Central
Apprx Age
- 24
Block
- 25
Builder Name
- Highland Homes
Construction
- Pre-Owned
Contract
- Exclusive Right To Sell
Days On Market
- 165
Currently Being Leased
- No
Dom
- 165
Elementary School
- Paschall
Exterior Features
- Brick
- 4 Sides Masonry
- Siding
Fireplace
- One
Floor
- Carpeting
- Ceramic Tile
- Wood
Foundation
- Slab
Garage Parking
- Two Car Garage
Heating
- Central
Heating Fuel
- Electric
High School
- Clemens
Home Owners Association Fee
- 121
Home Owners Association Frequency
- Annually
Home Owners Association Mandatory
- Mandatory
Home Owners Association Name
- WOODBRIDGE HOA
Inclusions
- Ceiling Fans
- Chandelier
- Washer Connection
- Dryer Connection
- Cook Top
- Microwave Oven
- Refrigerator
- Disposal
- Dishwasher
- Pre-Wired for Security
- Electric Water Heater
- Garage Door Opener
- Smooth Cooktop
- Solid Counter Tops
- City Garbage service
Instdir
- From 35 N
- exit Schertz Pkwy. Take a right at the light and a left on Woodland Oaks Dr
- then a right onto Woodbridge Way
- home is on the left hand side.
Interior Features
- Two Living Area
- Liv/Din Combo
- Separate Dining Room
- Eat-In Kitchen
- Two Eating Areas
- Island Kitchen
- Loft
- Utility Room Inside
- Secondary Bedroom Down
- High Ceilings
- Cable TV Available
- High Speed Internet
- Laundry Main Level
- Laundry Room
- Walk in Closets
- Attic - Partially Floored
- Attic - Pull Down Stairs
Kitchen Length
- 13
Legal Description
- Lot: 6 Blk: 25 Addn: Woodbridge Sub #1
Lot Description
- On Greenbelt
- Mature Trees (ext feat)
Lot Improvements
- Street Paved
- Curbs
- Sidewalks
Middle School
- Wilder
Miscellaneous
- Cluster Mail Box
- School Bus
Multiple HOA
- No
Neighborhood Amenities
- None
Occupancy
- Owner
Owner Lrealreb
- No
Ph To Show
- 2102222227
Possession
- Closing/Funding
Property Type
- Single Residential
Roof
- Composition
School District
- Schertz-Cibolo-Universal City ISD
Source Sqft
- Appsl Dist
Style
- Two Story
Total Tax
- 7281.67
Utility Supplier Elec
- GVEC
Utility Supplier Grbge
- Schertz
Utility Supplier Sewer
- Schertz
Utility Supplier Water
- Schertz
Views
- 85
Water/Sewer
- Water System
- Sewer System
- City
Window Coverings
- None Remain
Year Built
- 2001
Property Location and Similar Properties