
- Ron Tate, Broker,CRB,CRS,GRI,REALTOR ®,SFR
- By Referral Realty
- Mobile: 210.861.5730
- Office: 210.479.3948
- Fax: 210.479.3949
- rontate@taterealtypro.com
Property Photos
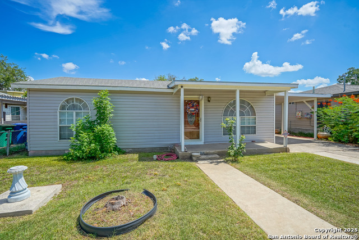

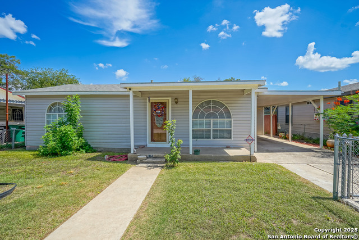
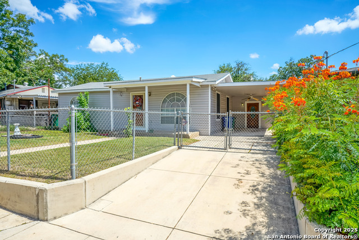
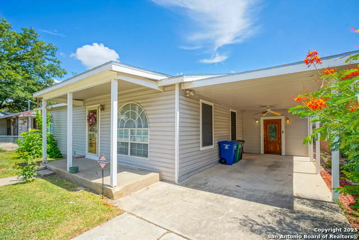
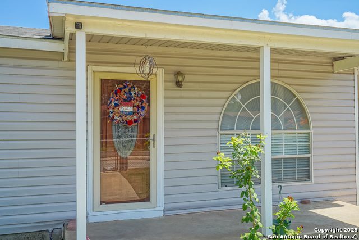
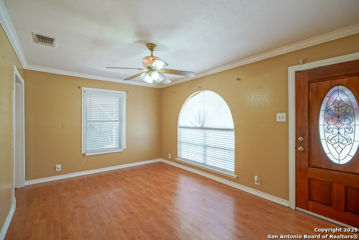
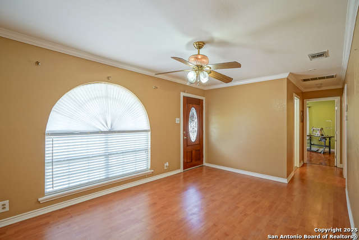
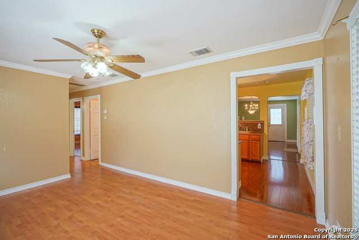
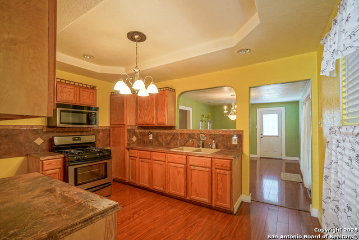
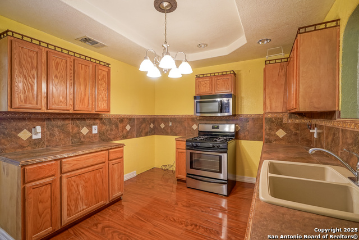
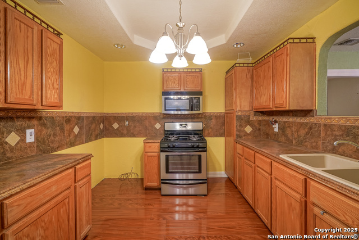
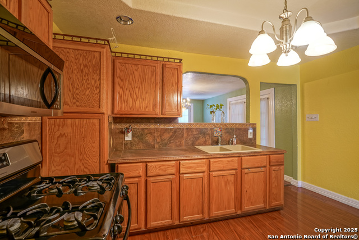
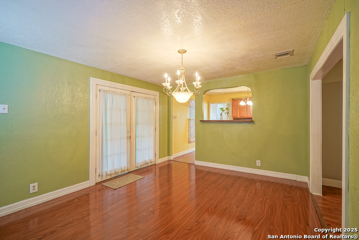
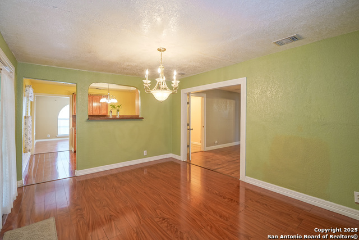
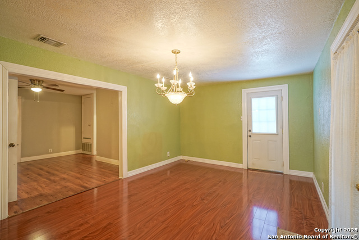
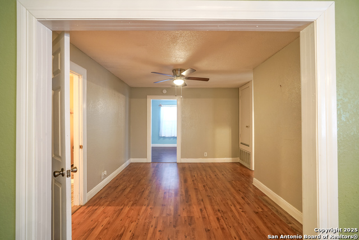
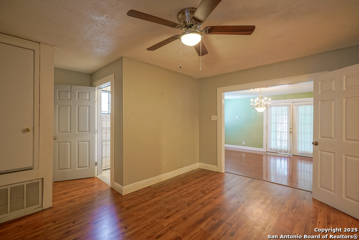
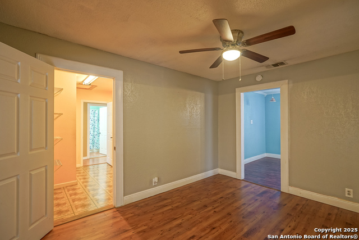
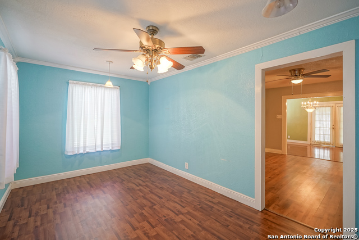
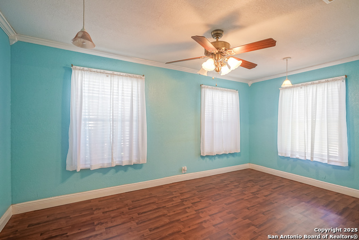
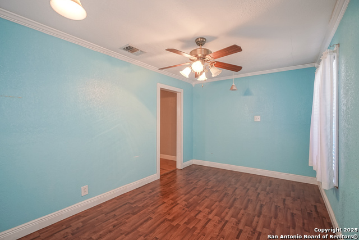
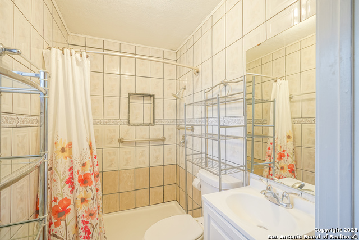
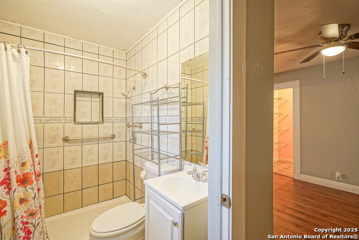
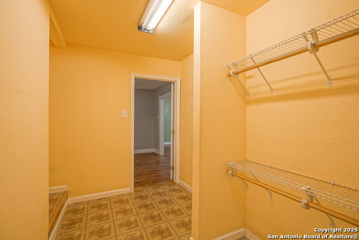
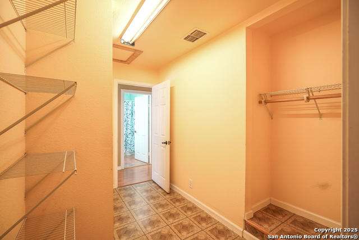
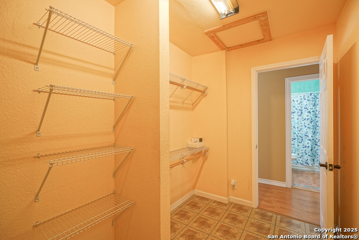
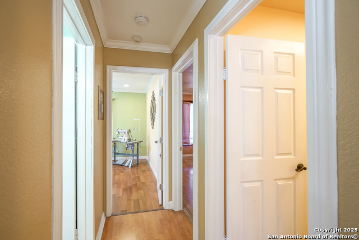
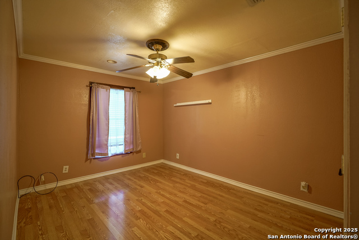
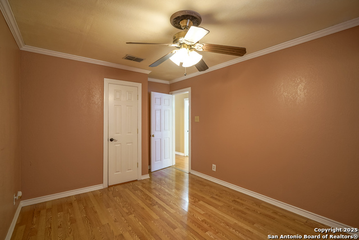
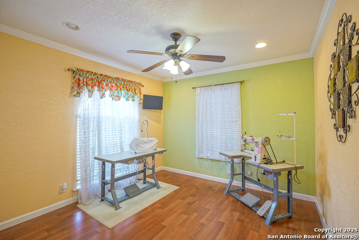
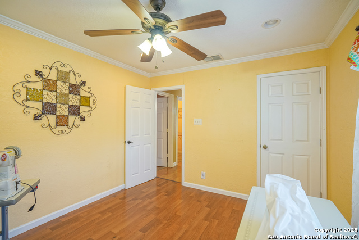
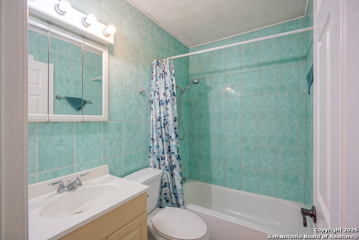
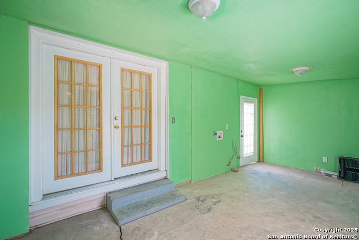
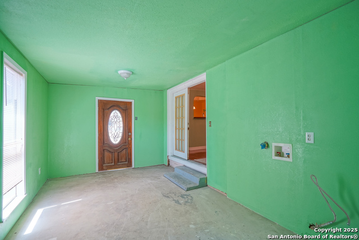
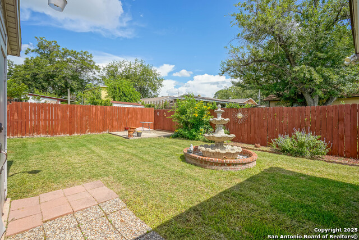
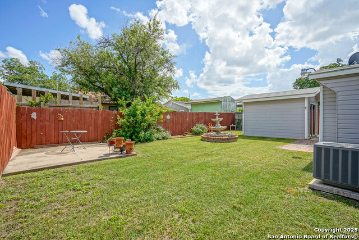
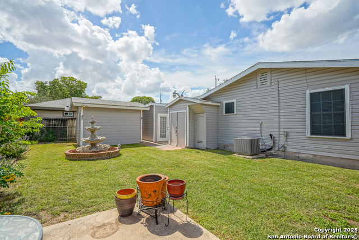
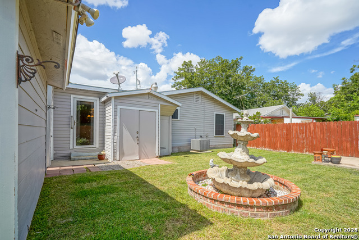
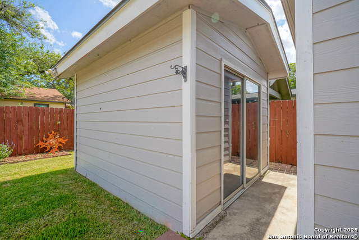
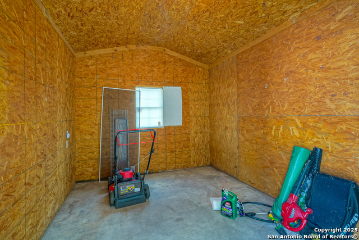
- MLS#: 1883233 ( Single Residential )
- Street Address: 314 Ranmar
- Viewed: 7
- Price: $225,000
- Price sqft: $164
- Waterfront: No
- Year Built: 1957
- Bldg sqft: 1368
- Bedrooms: 2
- Total Baths: 2
- Full Baths: 2
- Garage / Parking Spaces: 1
- Days On Market: 12
- Additional Information
- County: BEXAR
- City: San Antonio
- Zipcode: 78214
- Subdivision: Harlandale
- District: Harlandale I.S.D
- Elementary School: Stonewall
- Middle School: Leal
- High School: Harlandale
- Provided by: RE/MAX Preferred, REALTORS
- Contact: Rainbeau Presti
- (210) 789-2005

- DMCA Notice
-
DescriptionWelcome Home! This meticulously maintained property, just a stone's throw from downtown, is an absolute must see! The flexible floor plan features 2 bedrooms and 2 full bathrooms plus a huge bonus room that could be used as a 3rd bedroom, study, home office, game or craft room the possibilities are endless! You'll find 2 living areas PLUS a separate dining room! There are gorgeous laminate floors throughout NO CARPET! The large kitchen is the heart of the home, with cabinets galore and gas cooking! There's tons of storage too! Adjacent to the kitchen you'll find a gigantic walk in pantry/closet! There's also a massive enclosed 200sf laundry/flex space AND a beautiful shed with electricity and a sliding glass door! Enjoy your evenings relaxing on the front porch, overlooking the fully fenced front yard and lush Pride of Barbados in bloom or out back on the patio slab! This spacious home is move in ready and is one you don't want to miss, better come quick!
Features
Possible Terms
- Conventional
- FHA
- VA
- TX Vet
- Cash
Air Conditioning
- One Central
Apprx Age
- 68
Builder Name
- Unknown
Construction
- Pre-Owned
Contract
- Exclusive Right To Sell
Currently Being Leased
- No
Elementary School
- Stonewall Elementary
Energy Efficiency
- Double Pane Windows
- Storm Doors
- Ceiling Fans
Exterior Features
- Siding
Fireplace
- Not Applicable
Floor
- Ceramic Tile
- Laminate
Garage Parking
- None/Not Applicable
Heating
- Central
Heating Fuel
- Natural Gas
High School
- Harlandale
Home Owners Association Mandatory
- None
Home Faces
- North
Inclusions
- Ceiling Fans
- Chandelier
- Washer Connection
- Dryer Connection
- Stove/Range
- Gas Cooking
- Ice Maker Connection
- Gas Water Heater
Instdir
- 35 to Division to Weinberg to Ranmar Ave
Interior Features
- Two Living Area
- Separate Dining Room
- Walk-In Pantry
Kitchen Length
- 14
Legal Description
- NCB 12411 BLK 2 LOT 8
Lot Improvements
- Street Paved
- Curbs
- Sidewalks
Middle School
- Leal
Neighborhood Amenities
- None
Occupancy
- Vacant
Other Structures
- Shed(s)
Owner Lrealreb
- No
Ph To Show
- (210) 222-2227
Possession
- Closing/Funding
Property Type
- Single Residential
Roof
- Composition
School District
- Harlandale I.S.D
Source Sqft
- Appsl Dist
Style
- One Story
Total Tax
- 3875.29
Utility Supplier Elec
- CPS
Utility Supplier Gas
- CPS
Utility Supplier Grbge
- CITY
Utility Supplier Sewer
- SAWS
Utility Supplier Water
- SAWS
Water/Sewer
- Water System
- Sewer System
- City
Window Coverings
- All Remain
Year Built
- 1957
Property Location and Similar Properties