
- Ron Tate, Broker,CRB,CRS,GRI,REALTOR ®,SFR
- By Referral Realty
- Mobile: 210.861.5730
- Office: 210.479.3948
- Fax: 210.479.3949
- rontate@taterealtypro.com
Property Photos
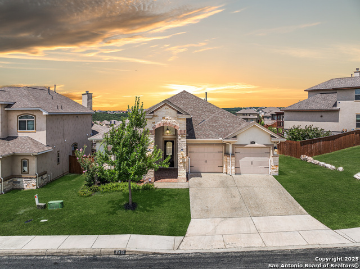

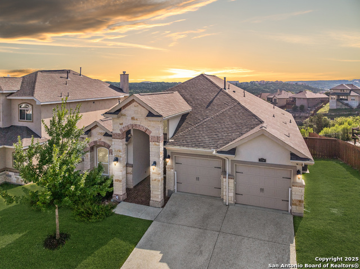
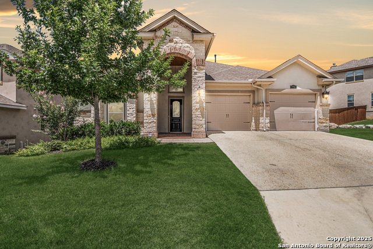
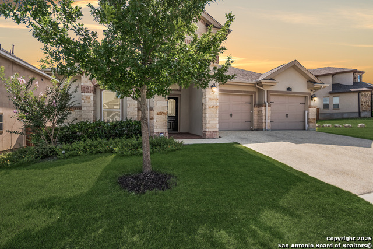
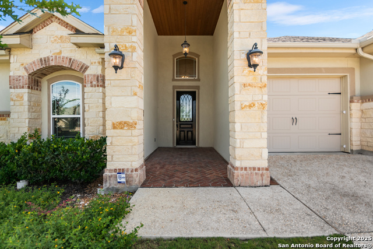
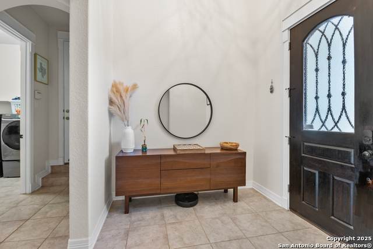
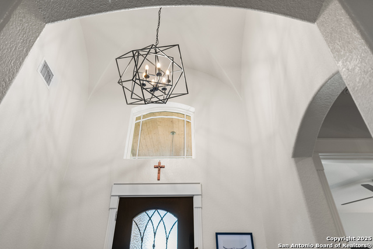
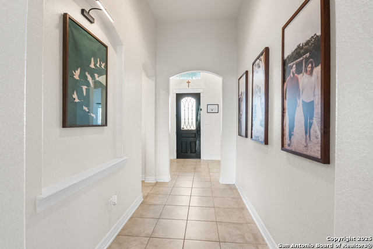
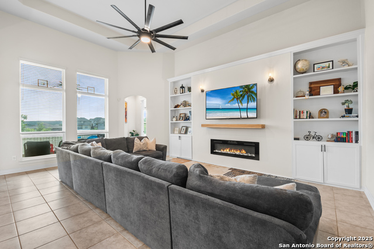
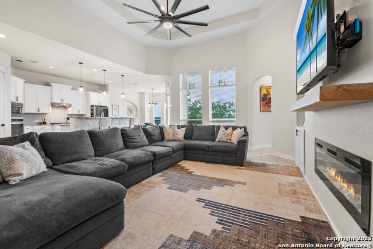
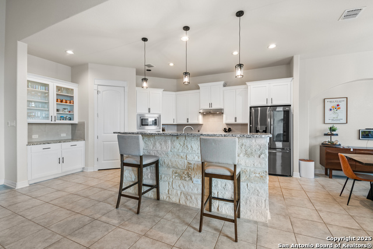
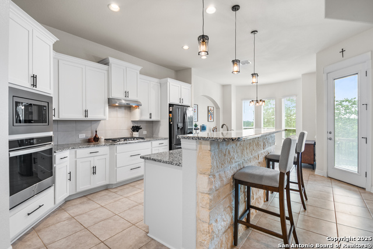
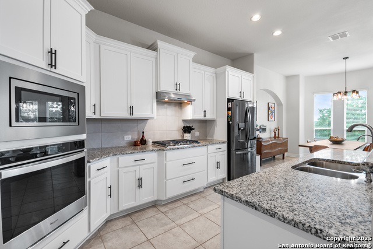
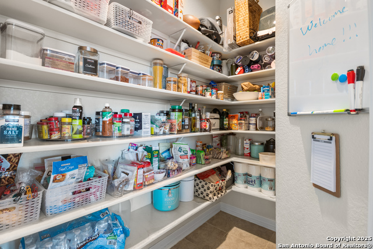
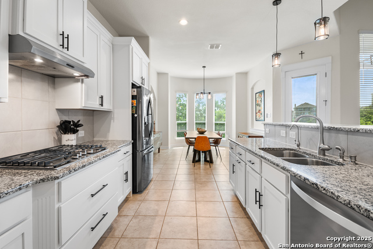
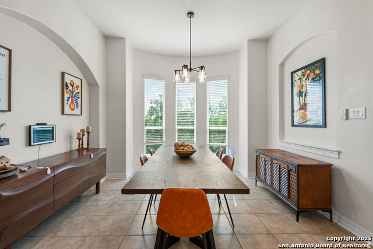
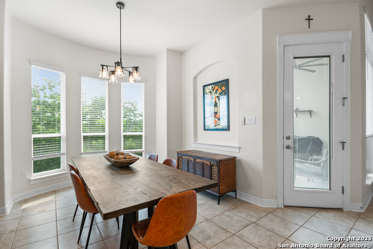
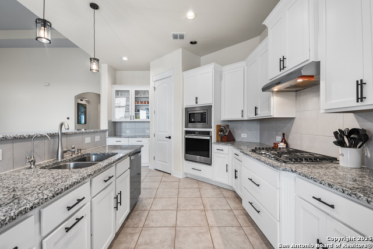
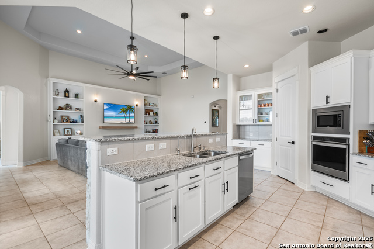
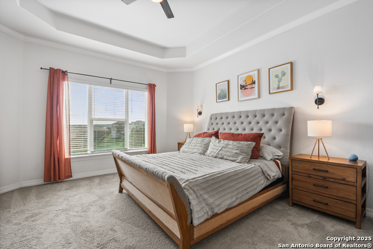
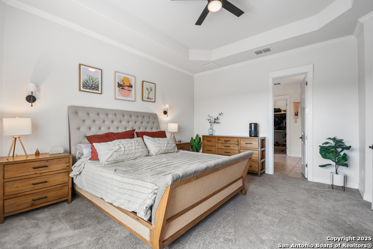
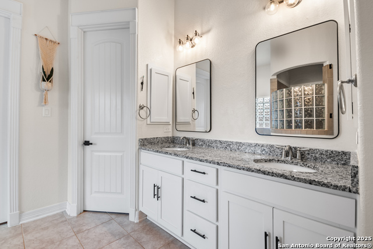
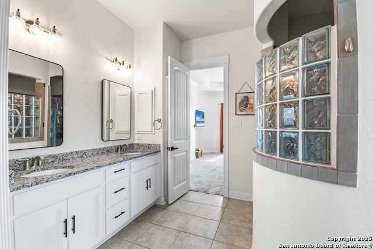
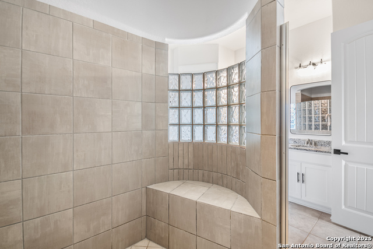
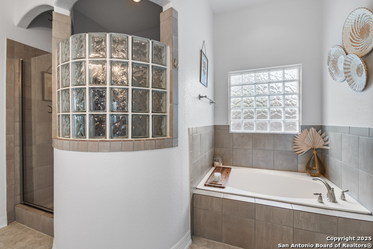
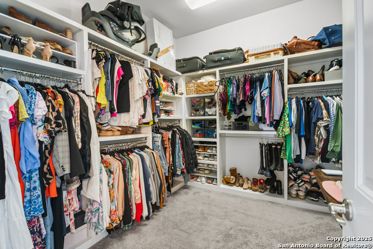
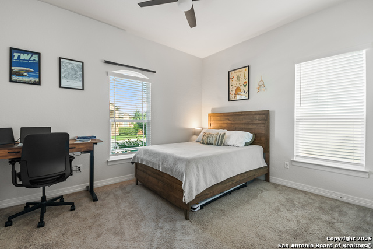
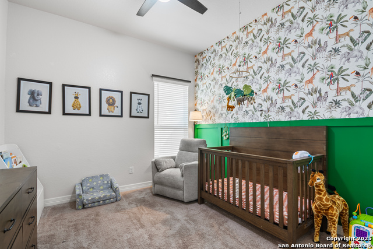
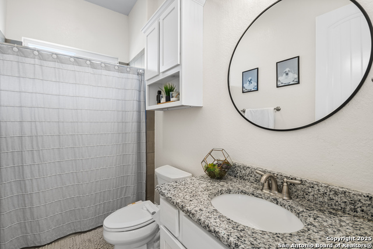
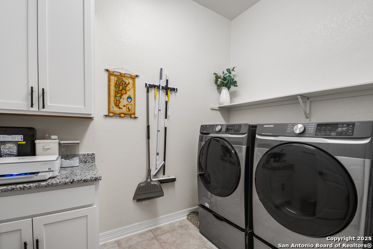
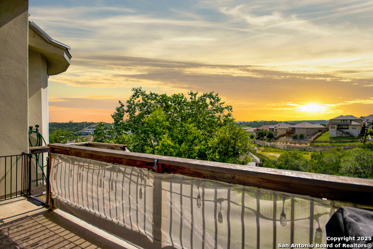
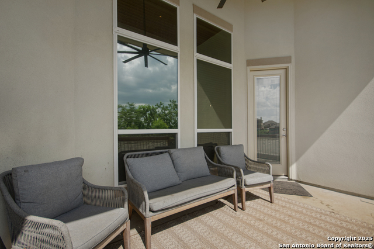
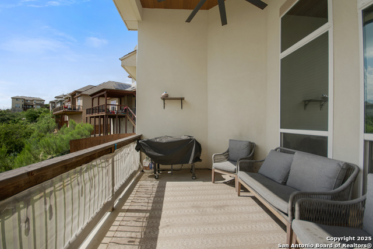
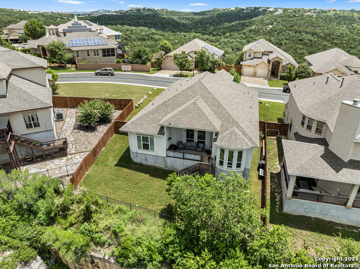
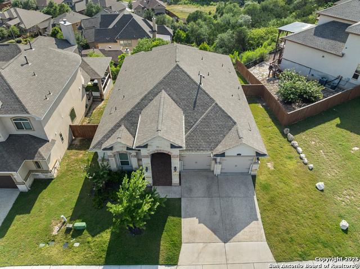
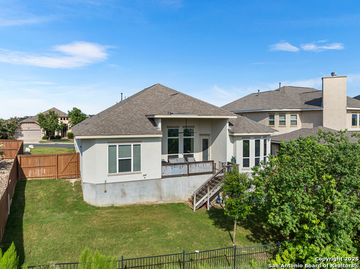
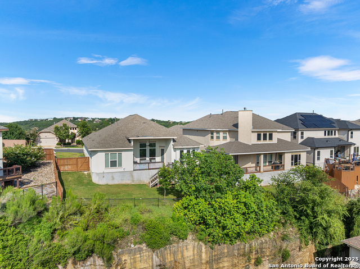
- MLS#: 1883150 ( Single Residential )
- Street Address: 7710 Hays Hill
- Viewed: 4
- Price: $515,000
- Price sqft: $237
- Waterfront: No
- Year Built: 2018
- Bldg sqft: 2176
- Bedrooms: 3
- Total Baths: 2
- Full Baths: 2
- Garage / Parking Spaces: 2
- Days On Market: 11
- Additional Information
- County: BEXAR
- City: San Antonio
- Zipcode: 78256
- Subdivision: The Heights Of Crownridge
- District: Northside
- Elementary School: Bonnie Ellison
- Middle School: Hector Garcia
- High School: Louis D Brandeis
- Provided by: Phyllis Browning Company
- Contact: Nathaniel Dumas
- (210) 667-6499

- DMCA Notice
-
DescriptionWith timeless architecture, a contemporary interior and long distance views, this Crownridge stunner is thoughtfully designed for modern lifestyles. This hillside property has a 2018 built, one level home with 3 bedrooms, 2 full baths and NO interior steps and a LEVEL entry. The New Leaf built residence incorporates a wealth of sophisticated details such as a fireplace, built in shelving, 14 foot ceilings, granite counters, and Shaker cabinets throughout. The light, bright living room with floor to ceiling windows greets you with high ceilings and gorgeous hill top views. Kitchen features gas cooking, stainless steel appliances, built in microwave and oven, beautiful granite countertops, breakfast bar, coffee bar and an oversized, 8 foot deep, walk in pantry. Enjoy the primary suite with double vanities, large walk in shower, garden tub, and a dream custom closet. Secondary bedrooms are on the opposite side of the home and feature two bedrooms with large closets and a full bath. Additional features include 8 foot doors, minimum of 10 foot ceilings, oversized tiles throughout with carpet only in the bedrooms, double height entry, baths have tile surround showers and tubs, linen closets throughout the house, water softener, and a sprinkler system. Lovely utility room space with hanging cabinets and rod for hanging clothes. A generously sized grassy, fenced yard with sunset views and gentle breezes from the back patio. There is a two car garage with additional, hanging storage space. Great location with easy access to 1604 and IH10 just north of La Cantera and The Rim.
Features
Possible Terms
- Conventional
- FHA
- VA
- Cash
Accessibility
- 2+ Access Exits
- Entry Slope less than 1 foot
- No Steps Down
- Level Drive
- No Stairs
- First Floor Bath
- Full Bath/Bed on 1st Flr
- First Floor Bedroom
Air Conditioning
- One Central
Block
- 13
Builder Name
- New Leaf
Construction
- Pre-Owned
Contract
- Exclusive Right To Sell
Elementary School
- Bonnie Ellison
Exterior Features
- 4 Sides Masonry
- Stone/Rock
- Stucco
Fireplace
- One
- Living Room
Floor
- Carpeting
- Ceramic Tile
Foundation
- Slab
Garage Parking
- Two Car Garage
- Attached
Heating
- Central
Heating Fuel
- Natural Gas
High School
- Louis D Brandeis
Home Owners Association Fee
- 460
Home Owners Association Fee 2
- 268
Home Owners Association Frequency
- Annually
Home Owners Association Mandatory
- Mandatory
Home Owners Association Name
- HEIGHTS OF CROWNRIDGE HOA
Home Owners Association Name2
- CROWNRIDGE OF TEXAS HOA
Home Owners Association Payment Frequency 2
- Annually
Inclusions
- Ceiling Fans
- Chandelier
- Washer Connection
- Dryer Connection
- Cook Top
- Built-In Oven
- Microwave Oven
- Gas Cooking
- Disposal
- Dishwasher
- Water Softener (owned)
- Smoke Alarm
- Electric Water Heater
- Garage Door Opener
- Solid Counter Tops
Instdir
- Camp Bullis to Luskey Blvd to Edwards Edge to Hays Hill
Interior Features
- One Living Area
- Liv/Din Combo
- Eat-In Kitchen
- Island Kitchen
- Breakfast Bar
- Walk-In Pantry
- Utility Room Inside
- 1st Floor Lvl/No Steps
- High Ceilings
- Open Floor Plan
- Cable TV Available
- High Speed Internet
- All Bedrooms Downstairs
- Laundry Main Level
- Walk in Closets
Kitchen Length
- 19
Legal Desc Lot
- 40
Legal Description
- Ncb 18333 (The Heights Of Crownridge Ut-1)
- Block 13 Lot 40
Lot Description
- Bluff View
- County VIew
Middle School
- Hector Garcia
Multiple HOA
- Yes
Neighborhood Amenities
- None
Occupancy
- Owner
Owner Lrealreb
- No
Ph To Show
- 2102222227
Possession
- Closing/Funding
Property Type
- Single Residential
Roof
- Composition
School District
- Northside
Source Sqft
- Appsl Dist
Style
- One Story
- Contemporary
Total Tax
- 11357.13
Water/Sewer
- Water System
- Sewer System
Window Coverings
- All Remain
Year Built
- 2018
Property Location and Similar Properties