
- Ron Tate, Broker,CRB,CRS,GRI,REALTOR ®,SFR
- By Referral Realty
- Mobile: 210.861.5730
- Office: 210.479.3948
- Fax: 210.479.3949
- rontate@taterealtypro.com
Property Photos
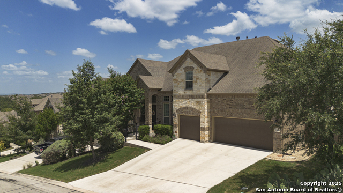

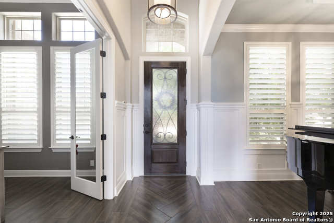
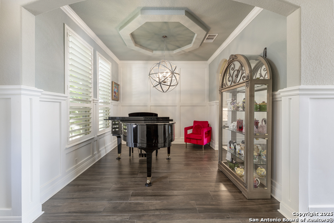
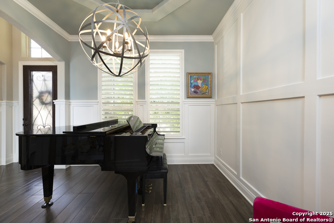
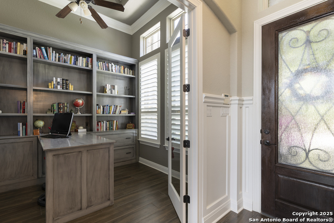
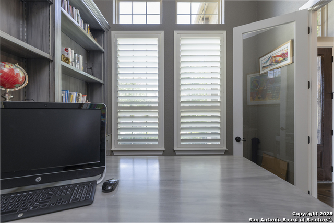
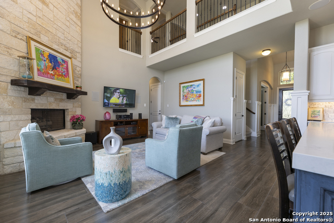
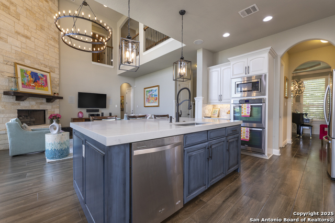
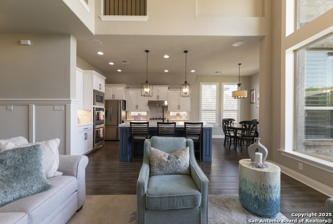
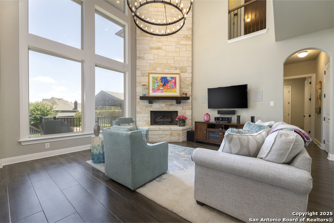
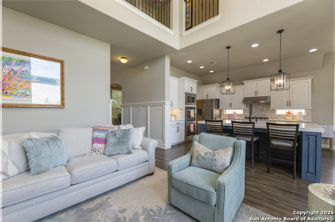
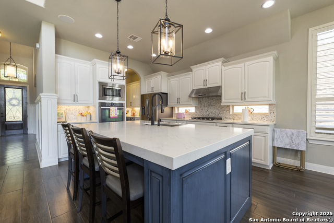
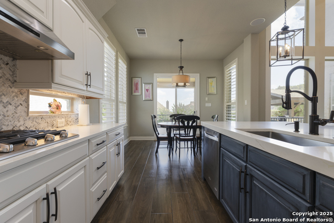
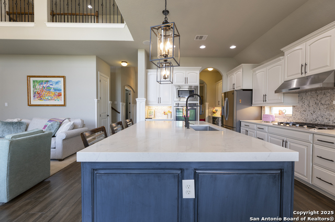
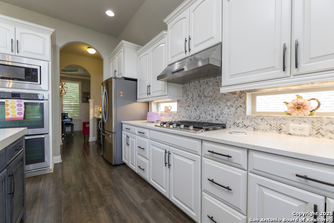
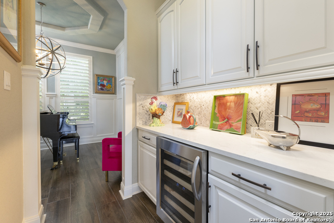
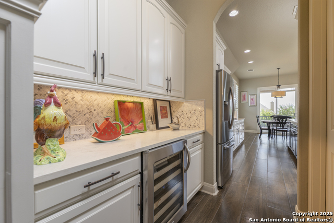
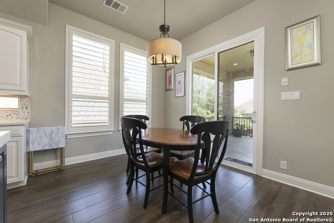
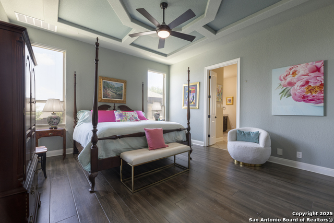
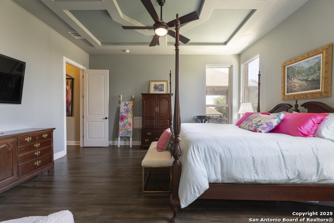
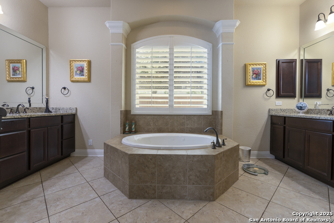
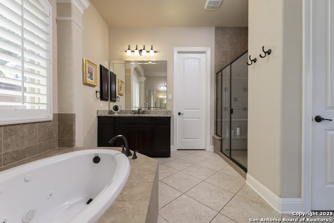
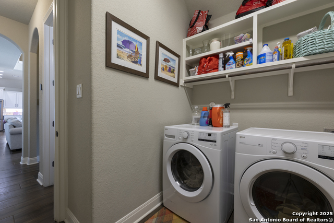
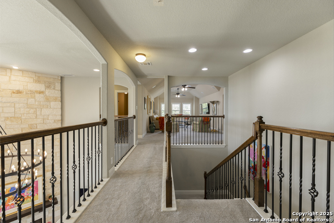
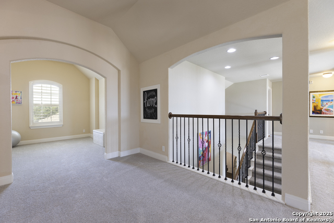
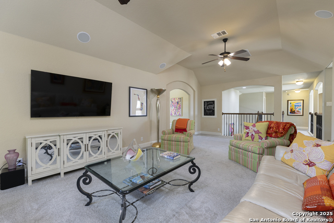
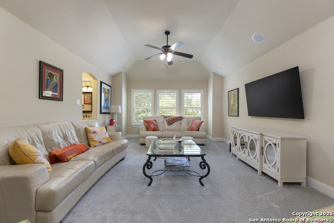
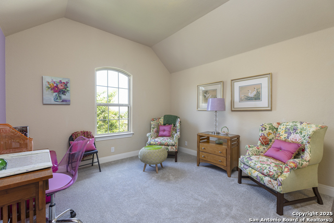
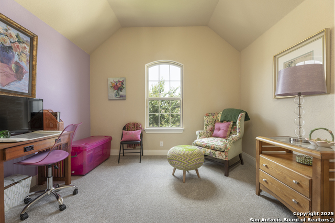
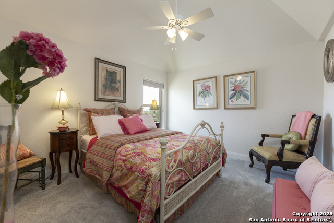
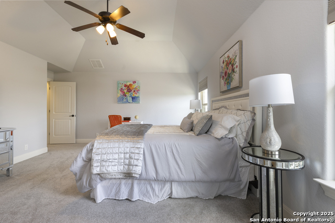
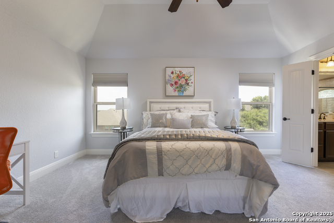
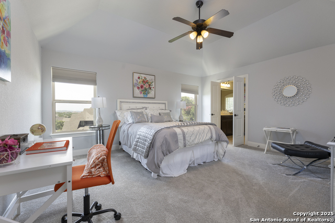
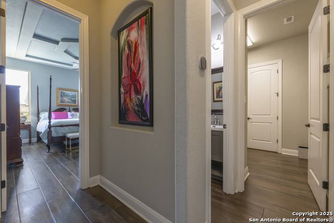
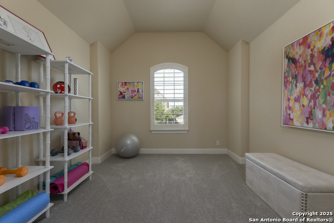
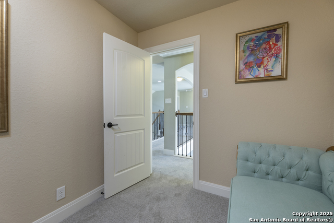
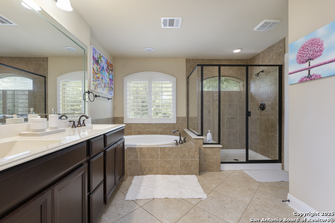
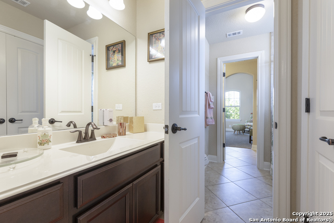
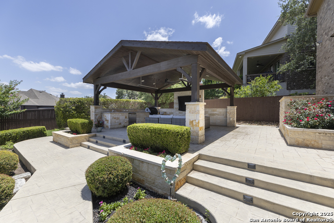
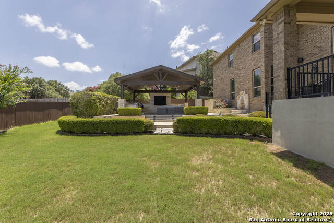
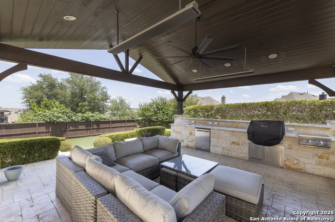
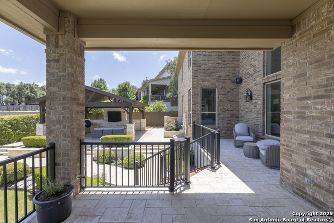
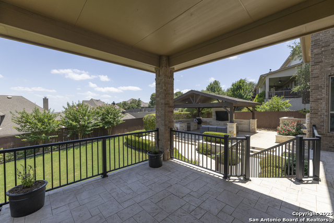
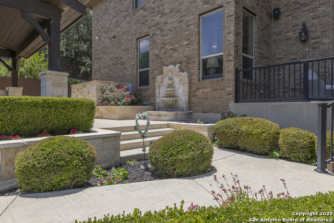
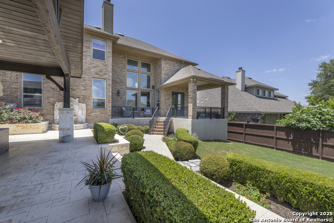
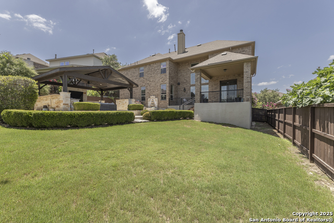
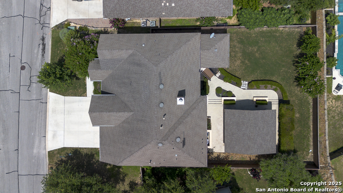
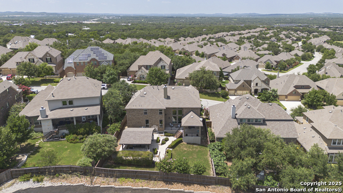
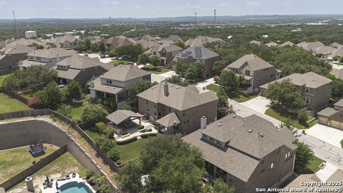
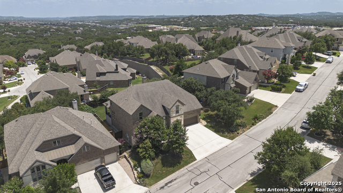
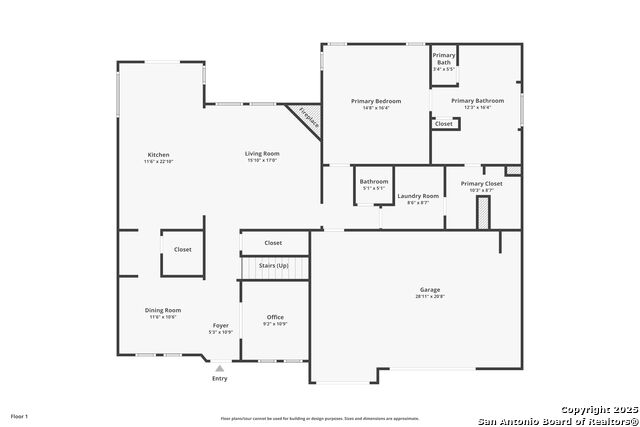
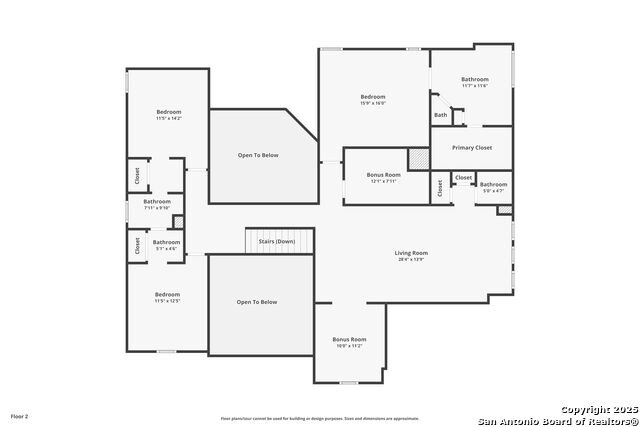
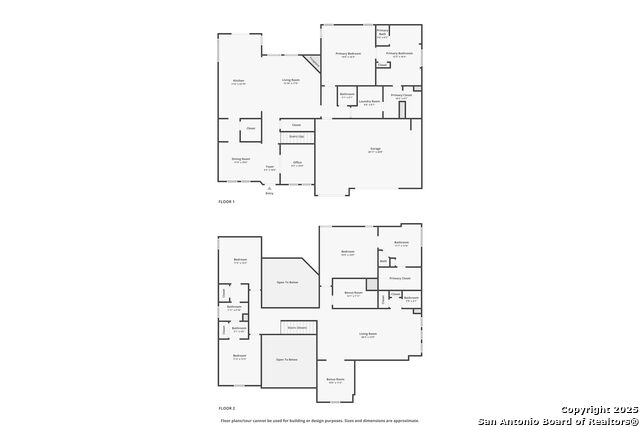
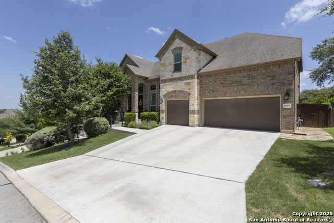
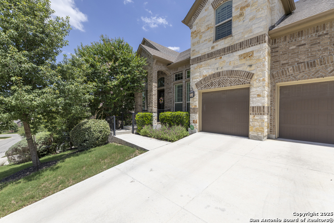
- MLS#: 1883149 ( Single Residential )
- Street Address: 8918 Irving
- Viewed: 14
- Price: $815,000
- Price sqft: $213
- Waterfront: No
- Year Built: 2017
- Bldg sqft: 3834
- Bedrooms: 4
- Total Baths: 5
- Full Baths: 3
- 1/2 Baths: 2
- Garage / Parking Spaces: 3
- Days On Market: 11
- Additional Information
- County: KENDALL
- City: Boerne
- Zipcode: 78015
- Subdivision: Front Gate
- District: Boerne
- Elementary School: Van Raub
- Middle School: Boerne S
- High School: Champion
- Provided by: Option One Real Estate
- Contact: Celia Taylor
- (210) 995-2235

- DMCA Notice
-
DescriptionThis beautifully designed 3,834 sq. ft. dual primary bedroom home offers luxury, comfort, and space for every lifestyle need. From the moment you step into the striking herringbone patterned entry accented with board and batten walls, you'll be captivated by the home's attention to detail. The spacious living room features floor to ceiling windows, a dramatic stone fireplace, and a stunning chandelier, creating an inviting and elegant atmosphere. Perfect for entertaining, the outdoor living space with kitchen is a true showstopper complete with a built in gas BBQ and a massive 16 foot bar, ideal for hosting gatherings year round. Inside, the remodeled kitchen is a chef's dream with quartz countertops, a custom blue wood island, double ovens, and ample cabinetry. The thoughtful floor plan includes four generously sized bedrooms and 4 bathrooms three full and one half including dual master suites for added flexibility and privacy. You'll also find a formal dining room, a dedicated office with custom built ins, an expansive game room, a craft room, and a fully equipped workout room. The home also features a spacious 3 car garage, providing plenty of room for vehicles and storage. Every inch of this home has been curated for both function and style, making it a truly rare find.
Features
Possible Terms
- Conventional
- FHA
- VA
- Cash
Air Conditioning
- Two Central
Builder Name
- Unknown
Construction
- Pre-Owned
Contract
- Exclusive Right To Sell
Currently Being Leased
- No
Elementary School
- Van Raub
Energy Efficiency
- 13-15 SEER AX
- Programmable Thermostat
- Double Pane Windows
- Energy Star Appliances
- Cellulose Insulation
- Ceiling Fans
Exterior Features
- Brick
- 3 Sides Masonry
Fireplace
- One
- Living Room
Floor
- Carpeting
- Ceramic Tile
Foundation
- Slab
Garage Parking
- Three Car Garage
Heating
- Central
Heating Fuel
- Natural Gas
High School
- Champion
Home Owners Association Fee
- 130
Home Owners Association Fee 2
- 159.72
Home Owners Association Frequency
- Annually
Home Owners Association Mandatory
- Mandatory
Home Owners Association Name
- FAIR OAKS HOA
Home Owners Association Name2
- FRONT GATE HOA
Home Owners Association Payment Frequency 2
- Quarterly
Inclusions
- Ceiling Fans
- Washer Connection
- Dryer Connection
- Cook Top
- Built-In Oven
- Microwave Oven
- Stove/Range
- Gas Cooking
- Gas Grill
- Disposal
- Dishwasher
- Ice Maker Connection
- Water Softener (owned)
- Smoke Alarm
- Security System (Owned)
- Pre-Wired for Security
- Electric Water Heater
- Solid Counter Tops
- Double Ovens
- Custom Cabinets
Instdir
- From Fair Oaks Pkwy turn into Front Gate subdivision
Interior Features
- Two Living Area
- Separate Dining Room
- Eat-In Kitchen
- Two Eating Areas
- Island Kitchen
- Breakfast Bar
- Walk-In Pantry
- Study/Library
- Game Room
- Utility Room Inside
- High Ceilings
- Open Floor Plan
- Laundry Main Level
- Laundry Room
- Walk in Closets
Kitchen Length
- 16
Legal Desc Lot
- 32
Legal Description
- Cb 4709S (Front Gate Ut-1)
- Lot 32 2013- New Per Plat 9640/8
Lot Description
- Bluff View
- Mature Trees (ext feat)
- Gently Rolling
Lot Improvements
- Street Paved
- Curbs
- Sidewalks
- Interstate Hwy - 1 Mile or less
Middle School
- Boerne Middle S
Multiple HOA
- Yes
Neighborhood Amenities
- Controlled Access
Occupancy
- Owner
Other Structures
- Gazebo
Owner Lrealreb
- No
Ph To Show
- 210-222-2227
Possession
- Closing/Funding
Property Type
- Single Residential
Recent Rehab
- No
Roof
- Composition
School District
- Boerne
Source Sqft
- Appsl Dist
Style
- Two Story
- Traditional
Total Tax
- 14024.1
Views
- 14
Virtual Tour Url
- Yes
Water/Sewer
- Water System
Window Coverings
- Some Remain
Year Built
- 2017
Property Location and Similar Properties