
- Ron Tate, Broker,CRB,CRS,GRI,REALTOR ®,SFR
- By Referral Realty
- Mobile: 210.861.5730
- Office: 210.479.3948
- Fax: 210.479.3949
- rontate@taterealtypro.com
Property Photos
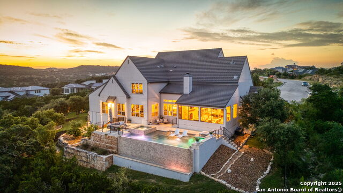

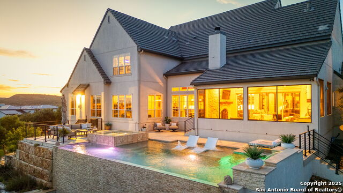
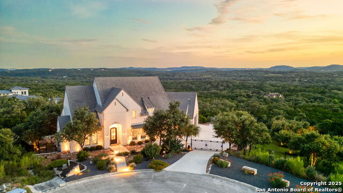
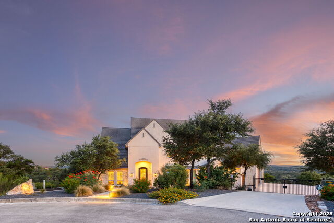
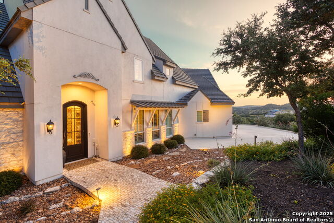
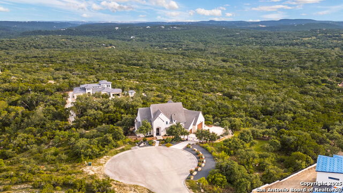
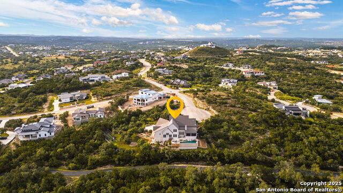
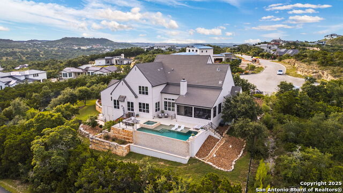
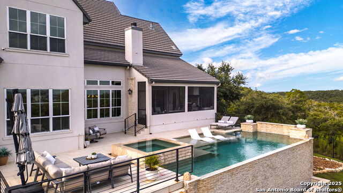
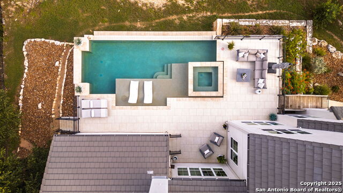
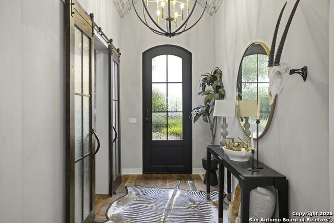
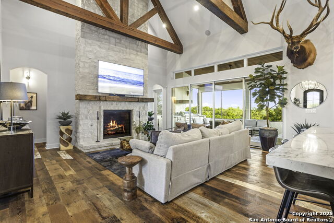
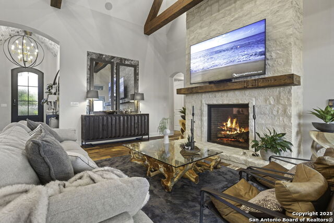
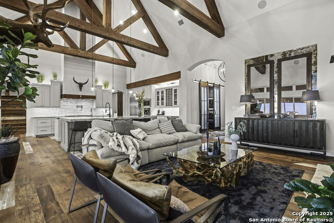
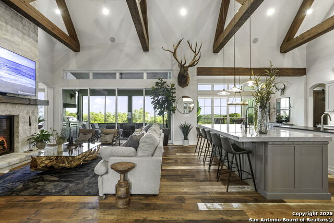
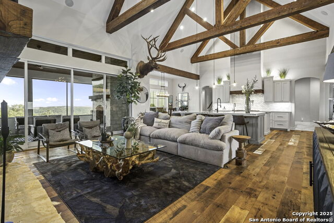
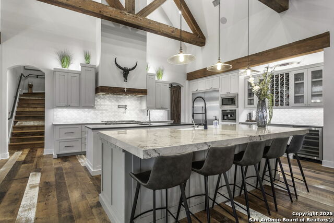
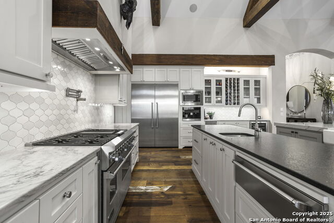
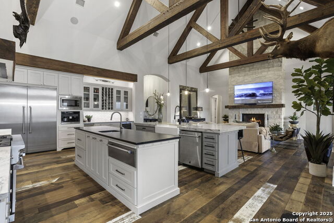
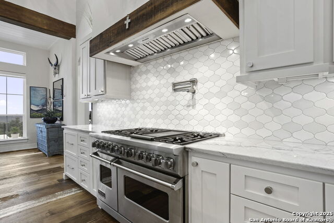
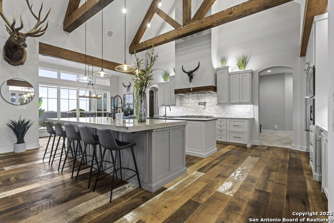
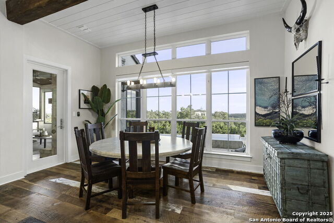
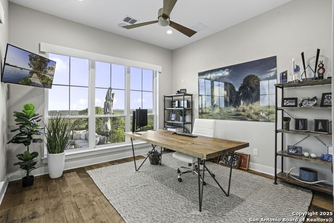
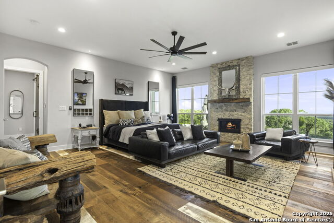
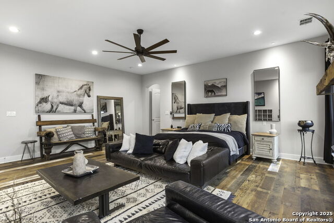
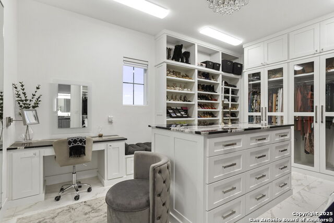
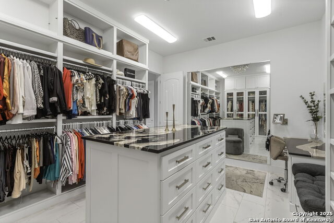
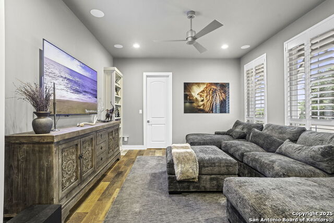
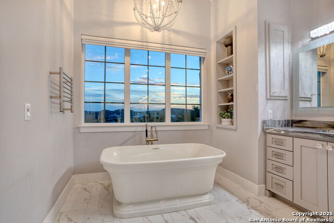
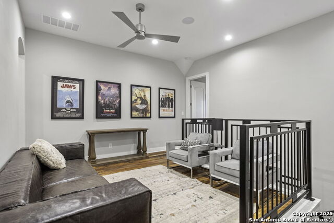
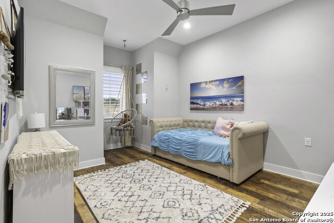
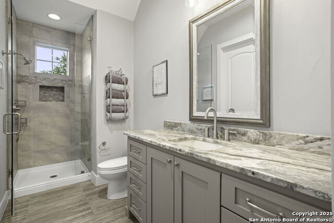
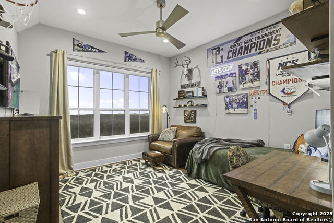
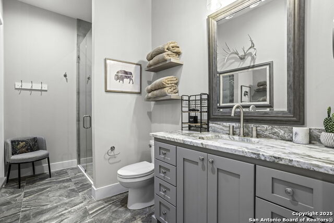
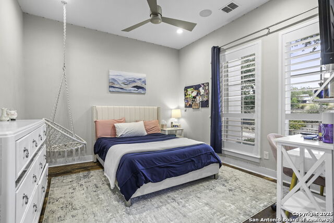
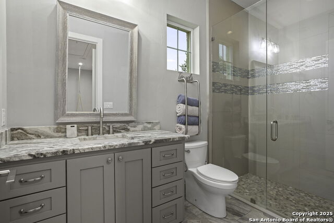
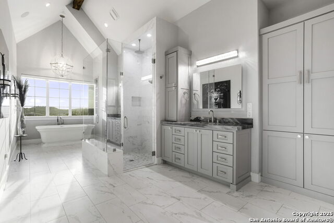
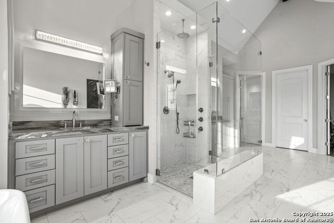
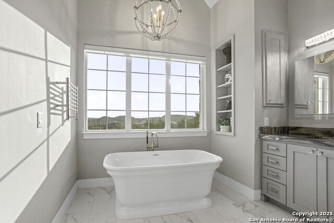
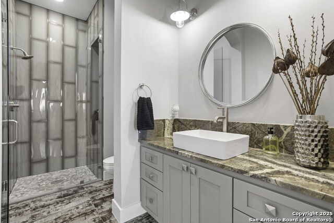
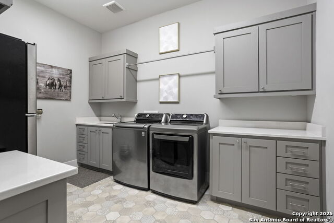
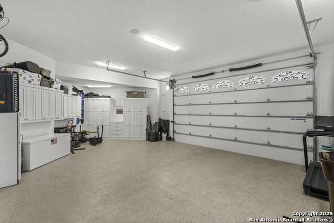
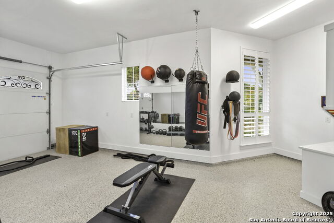
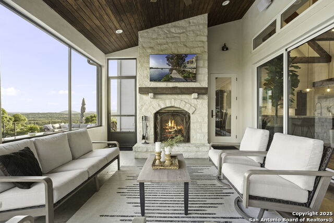
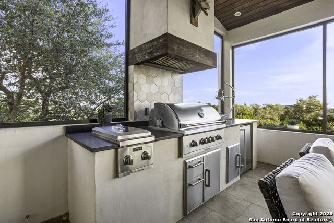
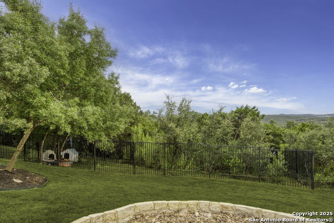
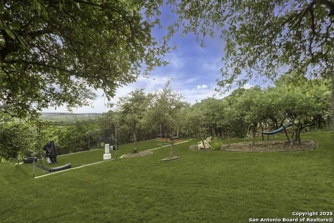
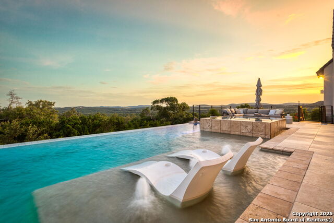
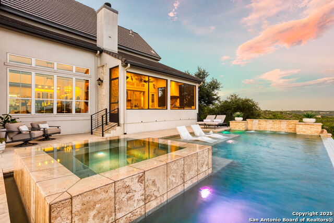
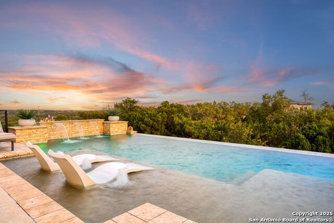
- MLS#: 1883088 ( Single Residential )
- Street Address: 22605 Homestead Mesa
- Viewed: 14
- Price: $1,990,000
- Price sqft: $433
- Waterfront: No
- Year Built: 2018
- Bldg sqft: 4594
- Bedrooms: 4
- Total Baths: 6
- Full Baths: 5
- 1/2 Baths: 1
- Garage / Parking Spaces: 3
- Days On Market: 13
- Acreage: 1.27 acres
- Additional Information
- County: BEXAR
- City: San Antonio
- Zipcode: 78255
- Subdivision: Canyons At Scenic Loop
- District: Northside
- Elementary School: Sara B McAndrew
- Middle School: Rawlinson
- High School: Clark
- Provided by: Real Broker, LLC
- Contact: Alyssa Oliver
- (855) 450-0442

- DMCA Notice
-
DescriptionPerched high on a private cul de sac in the prestigious gated community of The Canyons at Scenic Loop, this custom 4 bedroom estate sits on the largest lot in the neighborhood with no back neighbors and stunning Hill Country views. Designed for elevated everyday living and unforgettable entertaining, this home features soaring vaulted ceilings with reclaimed wood beams, a gourmet chef's kitchen with Viking gas range, dual islands, custom cabinetry, Thermador built in fridge/freezer, Miele built in coffee machine, Scotsman Sonic ice maker, and wine fridge. The main level boasts a grand open concept living space, stone fireplace, primary suite with vaulted ceiling and spa like bath, plus a guest suite, game room, home office, and pool bath. Upstairs includes 2 additional bedrooms, a spacious loft, and a large walk in storage room. Enjoy surround sound throughout the entire home including the dedicated media room with theater style setup. Step outside to a screened terrace with fireplace, outdoor kitchen with Coyote grill and beverage fridge, and resort style negative edge pool and spa with hilltop views. A custom batting cage is tucked into the oversized, fully fenced backyard oasis. Additional features include: oversized 3 car garage with RV/boat/golf cart storage, heated/cooled attic, barn doors, foam insulation, Generac generator, irrigation system, and custom window coverings. Located within highly sought after NISD and just minutes to The Rim, La Cantera, and Boerne.
Features
Possible Terms
- Conventional
- FHA
- VA
- Cash
Air Conditioning
- Three+ Central
Builder Name
- Character House
Construction
- Pre-Owned
Contract
- Exclusive Right To Sell
Days On Market
- 12
Currently Being Leased
- No
Dom
- 12
Elementary School
- Sara B McAndrew
Energy Efficiency
- Tankless Water Heater
- 16+ SEER AC
- Programmable Thermostat
- Double Pane Windows
- Energy Star Appliances
- Low E Windows
- High Efficiency Water Heater
- Foam Insulation
- Ceiling Fans
Exterior Features
- 4 Sides Masonry
- Stucco
- Rock/Stone Veneer
Fireplace
- One
- Living Room
- Primary Bedroom
Floor
- Ceramic Tile
- Wood
Foundation
- Slab
Garage Parking
- Three Car Garage
- Attached
- Side Entry
- Oversized
Green Features
- Drought Tolerant Plants
- Low Flow Commode
Heating
- Central
Heating Fuel
- Natural Gas
High School
- Clark
Home Owners Association Fee
- 900
Home Owners Association Frequency
- Annually
Home Owners Association Mandatory
- Mandatory
Home Owners Association Name
- CANYONS PROPERTY OWNERS ASSOCIATION
Inclusions
- Ceiling Fans
- Chandelier
- Washer Connection
- Dryer Connection
- Built-In Oven
- Microwave Oven
- Gas Cooking
- Gas Grill
- Refrigerator
- Disposal
- Dishwasher
- Ice Maker Connection
- Water Softener (owned)
- Smoke Alarm
- Garage Door Opener
- Solid Counter Tops
- Double Ovens
- Custom Cabinets
- 2+ Water Heater Units
Instdir
- From 1604 E
- take I-10 W/US-87 N to Frontage Rd
- then exit 551 from I-10 W/US-87 N
- continue on Frontage Rd
- then Boerne Stage Rd
- Cross Mountain Trail and Ivory Canyon to Homestead Mesa. Home will be on the right.
Interior Features
- Three Living Area
- Separate Dining Room
- Eat-In Kitchen
- Two Eating Areas
- Island Kitchen
- Breakfast Bar
- Walk-In Pantry
- Study/Library
- Game Room
- Utility Room Inside
- Secondary Bedroom Down
- High Ceilings
- Open Floor Plan
- Cable TV Available
- High Speed Internet
- Laundry Main Level
- Attic - Partially Finished
- Attic - Floored
Kitchen Length
- 22
Legal Desc Lot
- 84
- 85
Legal Description
- Cb 4695A (The Canyons At Scenic Loop Ut-6D)
- Block 9 Lot 84
Lot Description
- Cul-de-Sac/Dead End
- Bluff View
- County VIew
- 1/2-1 Acre
- Mature Trees (ext feat)
- Sloping
Middle School
- Rawlinson
Miscellaneous
- Virtual Tour
Multiple HOA
- No
Neighborhood Amenities
- Controlled Access
Occupancy
- Owner
Owner Lrealreb
- No
Ph To Show
- (210) 322-0702
Possession
- Closing/Funding
Property Type
- Single Residential
Recent Rehab
- No
Roof
- Tile
School District
- Northside
Source Sqft
- Appsl Dist
Style
- Two Story
- Contemporary
- Traditional
Total Tax
- 27780.23
Views
- 14
Water/Sewer
- Septic
Window Coverings
- Some Remain
Year Built
- 2018
Property Location and Similar Properties