
- Ron Tate, Broker,CRB,CRS,GRI,REALTOR ®,SFR
- By Referral Realty
- Mobile: 210.861.5730
- Office: 210.479.3948
- Fax: 210.479.3949
- rontate@taterealtypro.com
Property Photos
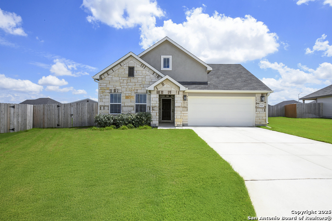

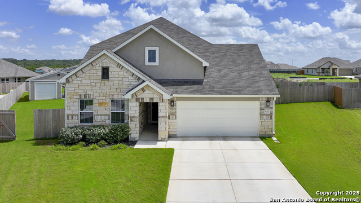
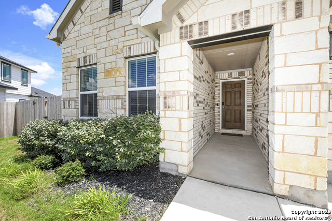
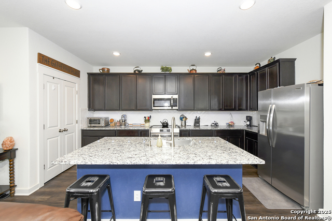
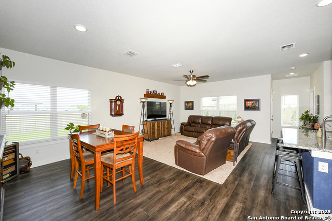
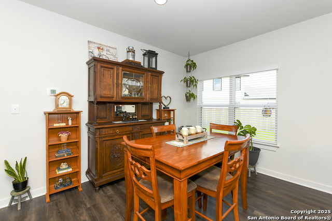
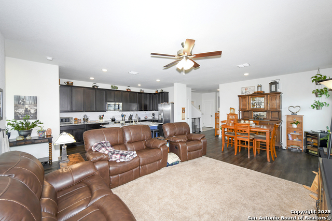
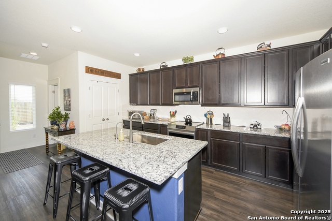
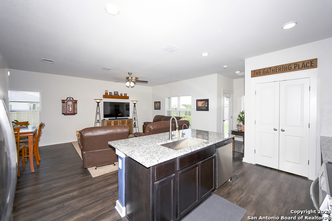
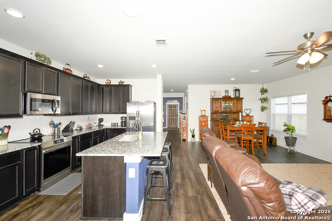
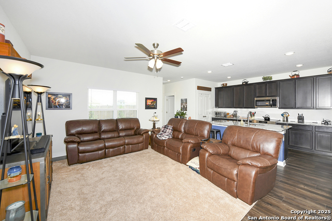
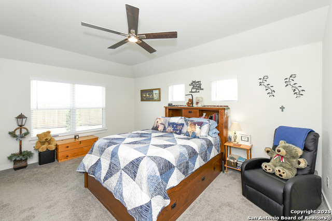
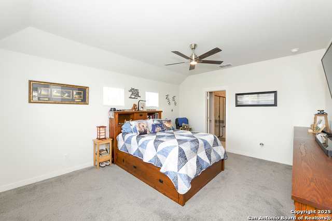
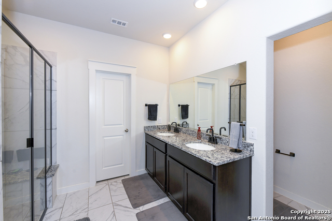
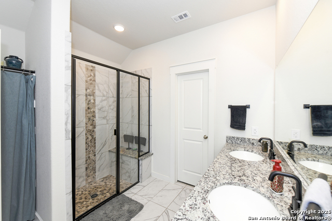
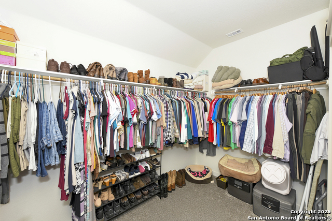
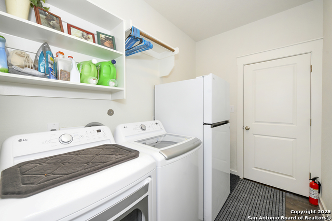
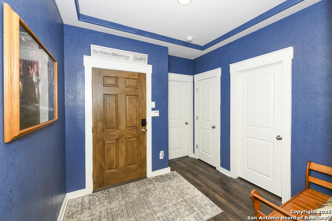
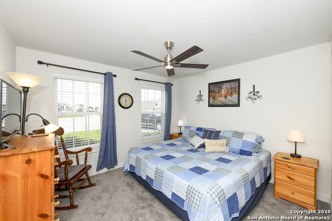
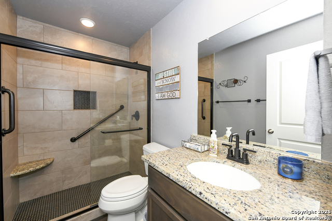
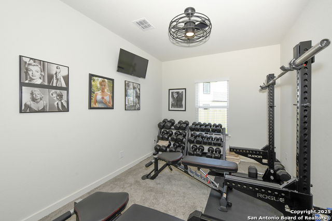
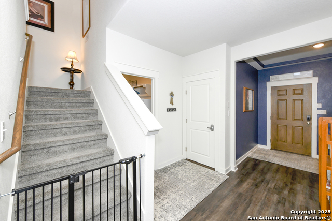
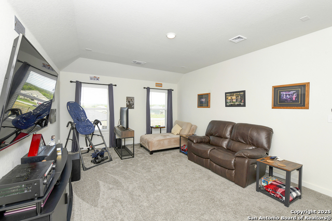
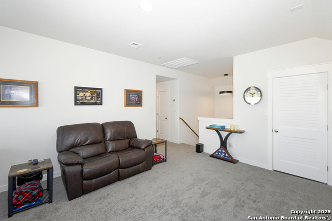
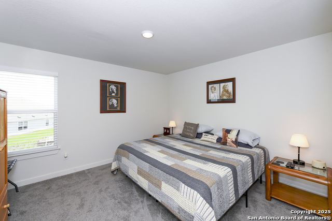
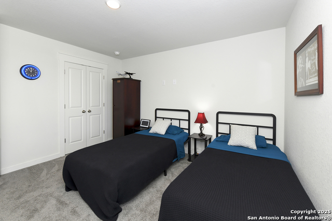
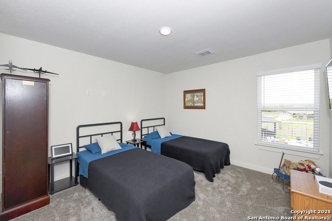
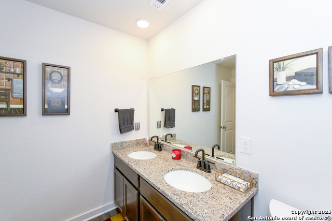
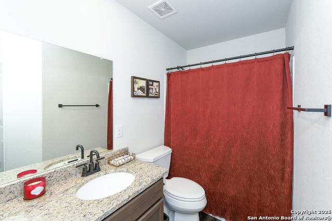
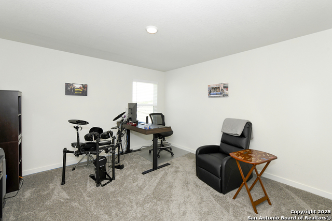
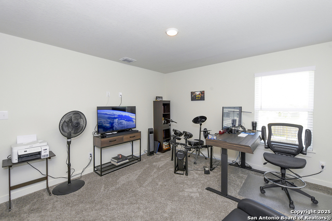
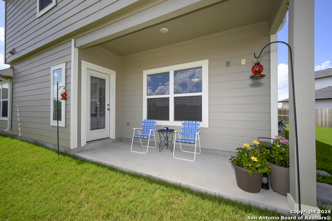
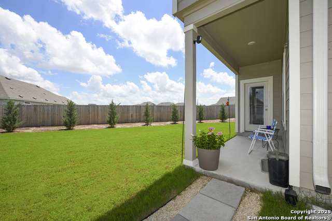
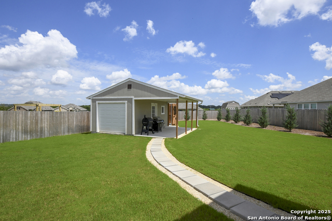
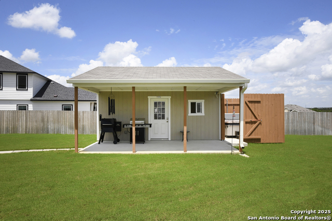
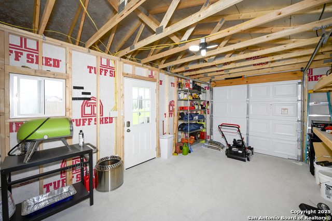
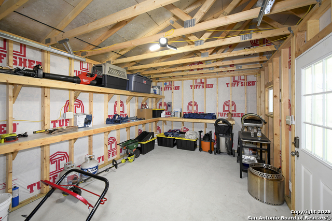
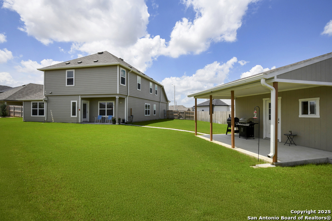
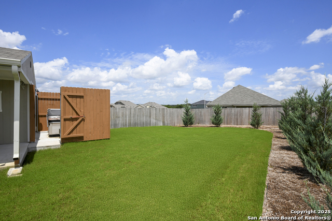
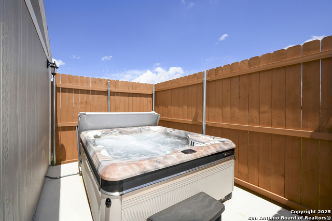
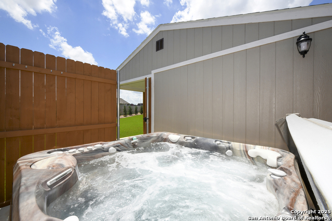
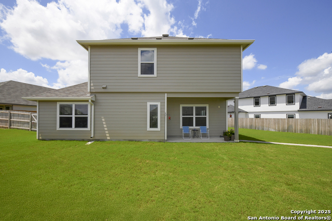
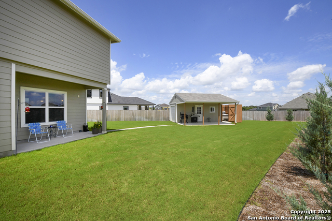
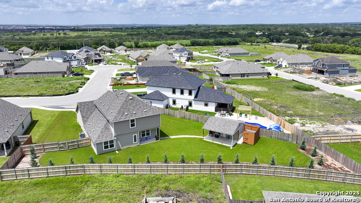
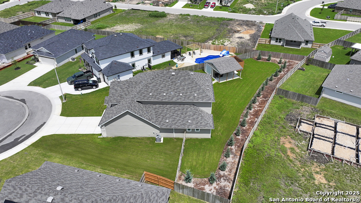
- MLS#: 1883022 ( Single Residential )
- Street Address: 926 Dust Devil
- Viewed: 2
- Price: $499,000
- Price sqft: $188
- Waterfront: No
- Year Built: 2023
- Bldg sqft: 2652
- Bedrooms: 5
- Total Baths: 3
- Full Baths: 3
- Garage / Parking Spaces: 2
- Days On Market: 2
- Additional Information
- County: COMAL
- City: New Braunfels
- Zipcode: 78130
- Subdivision: Cloud Country
- District: Comal
- Elementary School: Oak Creek
- Middle School: Canyon
- High School: Canyon
- Provided by: LPT Realty, LLC
- Contact: Roxanne Chavez
- (210) 862-0102

- DMCA Notice
-
DescriptionBetter Than New! Updated & Move In Ready! On a large lot at the end of a cul de sac, this Beautifully Upgraded Home offers Privacy, Space, and functionality. Recent Updates include a Privacy Fence, New Showers and Toilets. The spacious primary suite is located on the main floor with an upgraded Spa like bathroom, along with a secondary bedroom and a full updated bathroom nearby perfect for guests or multi generational living. Enjoy the ease of a laundry room that connects directly to the primary closet. A flex room on the main level can serve as a home office, dining area, or creative space. The kitchen features a large island, perfect for entertaining or everyday meals. Step outside to enjoy your private backyard oasis with 20 trees, a storage shed/workshop, stepping stones, and a fully enclosed hot tub ideal for relaxing evenings. Upstairs includes 3 additional bedrooms, a full bathroom, and a spacious Game room. Additional highlights: garage with electric vehicle charger, abundant storage! This one checks all the boxes schedule your tour today!
Features
Possible Terms
- Conventional
- FHA
- VA
- Cash
Accessibility
- Grab Bars in Bathroom(s)
- Level Lot
- First Floor Bath
- Full Bath/Bed on 1st Flr
- First Floor Bedroom
Air Conditioning
- One Central
Block
- 13
Builder Name
- Brightland Homes
Construction
- Pre-Owned
Contract
- Exclusive Right To Sell
Currently Being Leased
- No
Elementary School
- Oak Creek
Energy Efficiency
- Programmable Thermostat
- Double Pane Windows
- Energy Star Appliances
- Ceiling Fans
Exterior Features
- Brick
- Stone/Rock
- Cement Fiber
Fireplace
- Not Applicable
Floor
- Carpeting
- Ceramic Tile
- Laminate
Foundation
- Slab
Garage Parking
- Two Car Garage
- Attached
Green Certifications
- HERS Rated
- Energy Star Certified
Green Features
- EF Irrigation Control
Heating
- Central
Heating Fuel
- Electric
High School
- Canyon
Home Owners Association Fee
- 400
Home Owners Association Frequency
- Annually
Home Owners Association Mandatory
- Mandatory
Home Owners Association Name
- DIAMOND ASSOCIATION MANAGEMENT & CONSULTANTS
Home Faces
- South
Inclusions
- Ceiling Fans
- Washer Connection
- Dryer Connection
- Stove/Range
- Disposal
- Dishwasher
- Water Softener (owned)
- Pre-Wired for Security
- Electric Water Heater
- Garage Door Opener
- Plumb for Water Softener
- Smooth Cooktop
- Solid Counter Tops
Instdir
- 1102 to Conrads Ln
Interior Features
- One Living Area
- Liv/Din Combo
- Island Kitchen
- Breakfast Bar
- Walk-In Pantry
- Study/Library
- Game Room
- Utility Room Inside
- Secondary Bedroom Down
- 1st Floor Lvl/No Steps
- High Ceilings
- Open Floor Plan
- Laundry Room
- Walk in Closets
Kitchen Length
- 16
Legal Desc Lot
- 15
Legal Description
- Cloud Country 6
- Block 13
- Lot 15
Lot Description
- Cul-de-Sac/Dead End
- 1/4 - 1/2 Acre
- Level
Lot Improvements
- Street Paved
- Curbs
- Sidewalks
Middle School
- Canyon
Miscellaneous
- Builder 10-Year Warranty
Multiple HOA
- No
Neighborhood Amenities
- Pool
- Park/Playground
Occupancy
- Owner
Other Structures
- Shed(s)
Owner Lrealreb
- No
Ph To Show
- 2102222227
Possession
- Closing/Funding
Property Type
- Single Residential
Recent Rehab
- Yes
Roof
- Composition
School District
- Comal
Source Sqft
- Appsl Dist
Style
- Two Story
Total Tax
- 5355.39
Virtual Tour Url
- https://youtu.be/8gRwLUD9ddY?si=hTeL5MGqofSr-R7h
Water/Sewer
- Water System
- City
Window Coverings
- Some Remain
Year Built
- 2023
Property Location and Similar Properties