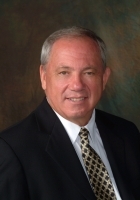
- Ron Tate, Broker,CRB,CRS,GRI,REALTOR ®,SFR
- By Referral Realty
- Mobile: 210.861.5730
- Office: 210.479.3948
- Fax: 210.479.3949
- rontate@taterealtypro.com
Property Photos
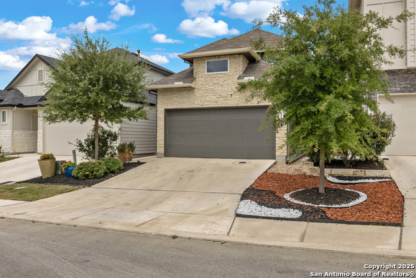

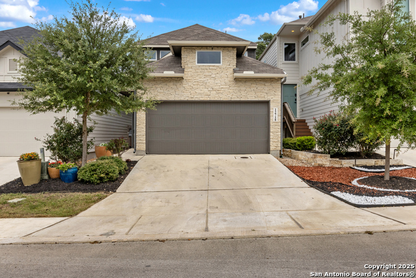
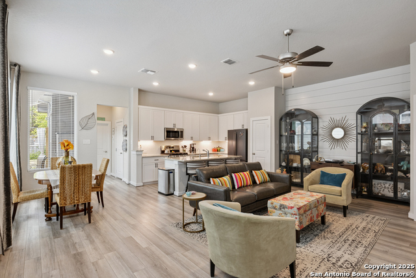
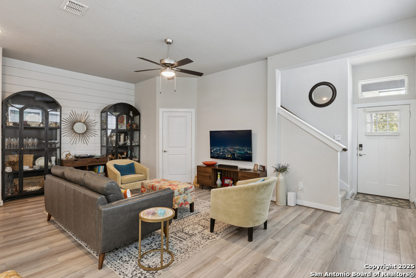
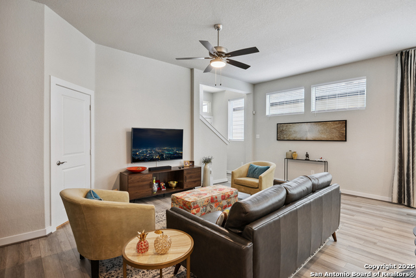
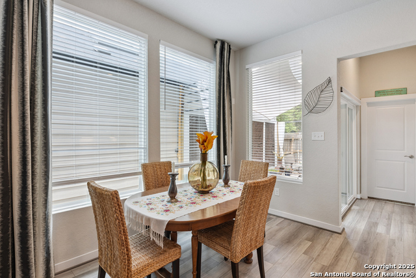
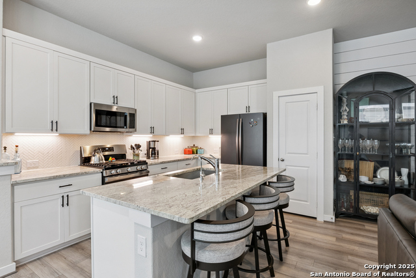
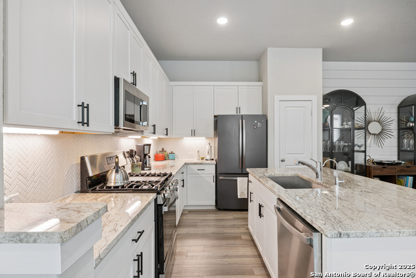
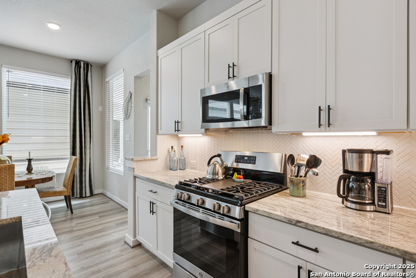
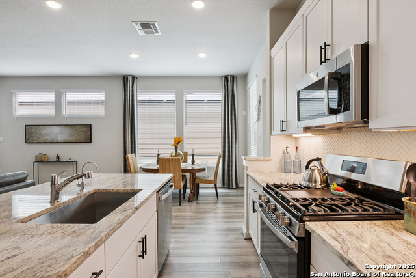
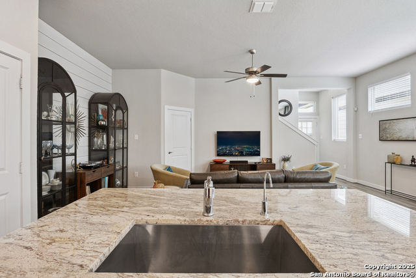
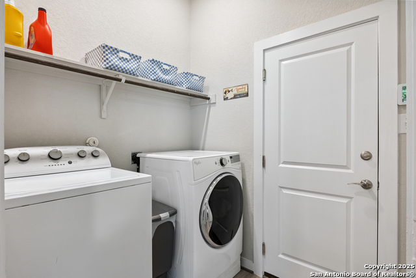
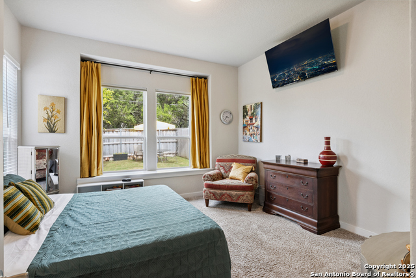
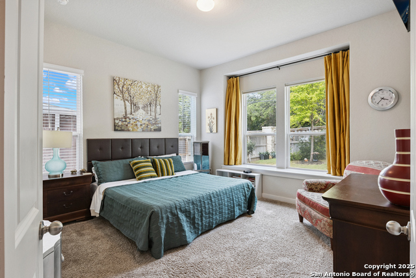
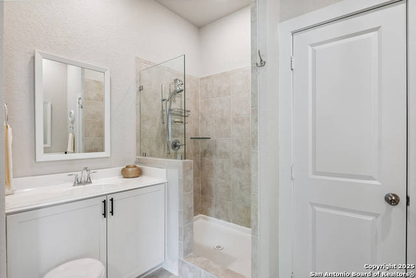
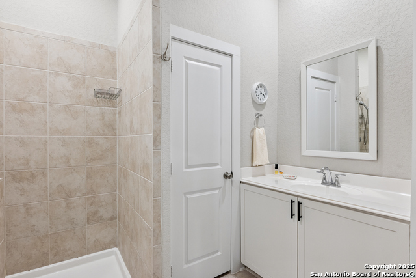
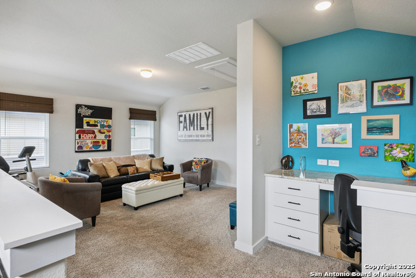
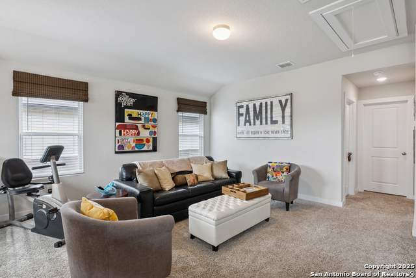
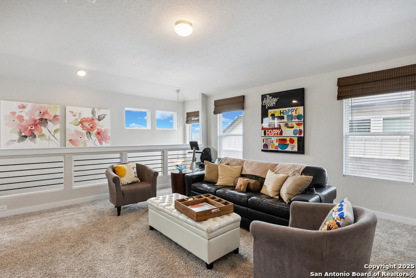
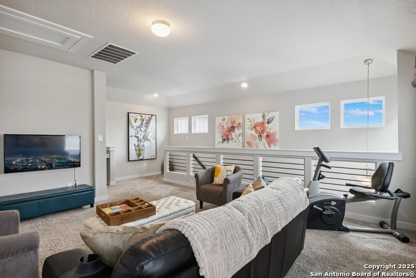
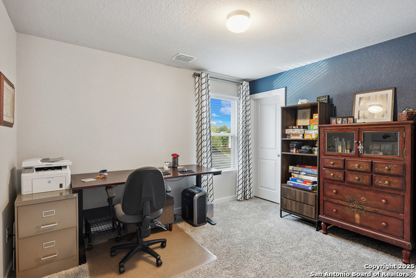
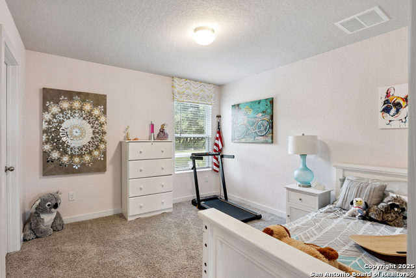
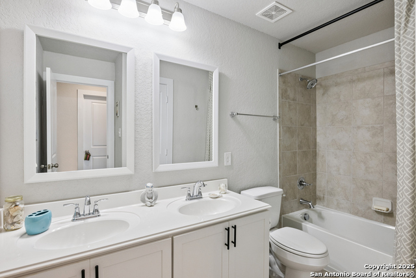
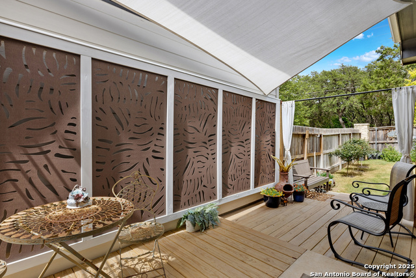
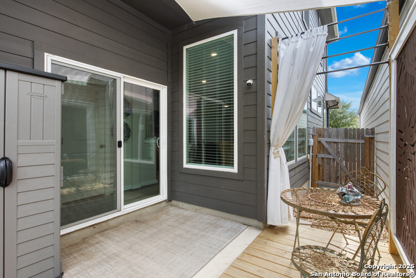
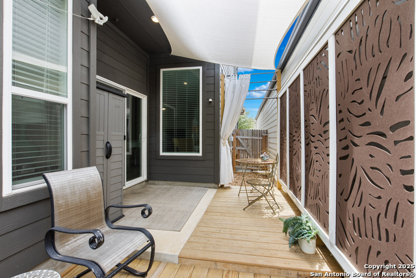
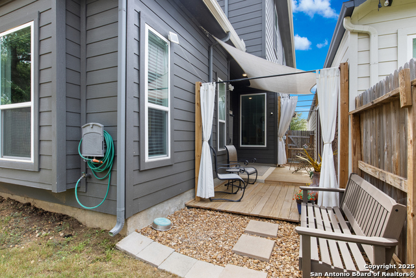
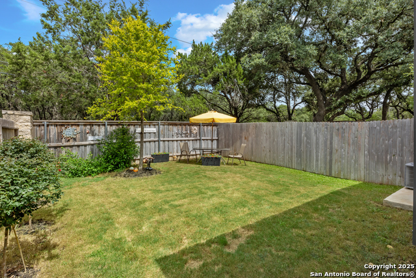
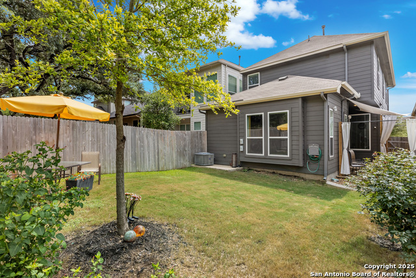
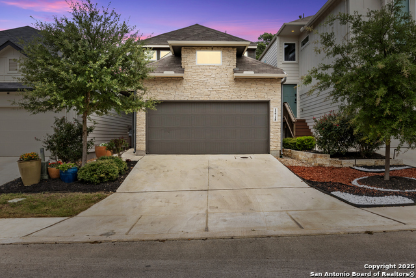
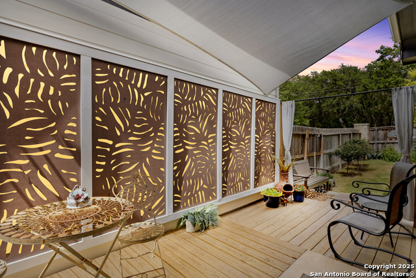
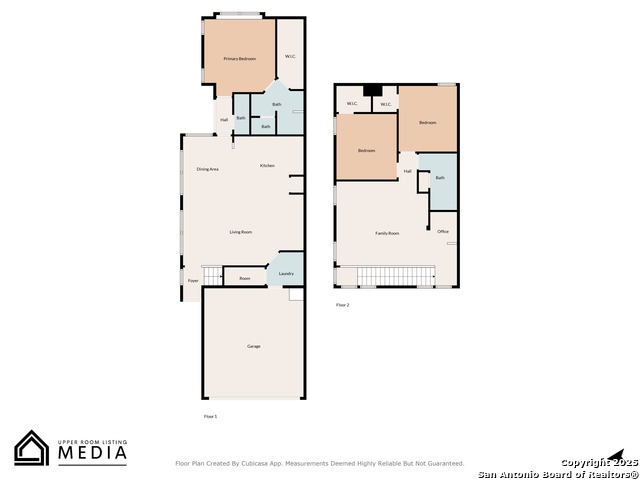
- MLS#: 1882958 ( Single Residential )
- Street Address: 12718 Westeros
- Viewed: 6
- Price: $425,000
- Price sqft: $234
- Waterfront: No
- Year Built: 2020
- Bldg sqft: 1817
- Bedrooms: 3
- Total Baths: 3
- Full Baths: 2
- 1/2 Baths: 1
- Garage / Parking Spaces: 2
- Days On Market: 14
- Additional Information
- County: BEXAR
- City: San Antonio
- Zipcode: 78249
- Subdivision: Archer Oaks
- District: Northside
- Elementary School: Scobee
- Middle School: Stinson Katherine
- High School: Louis D Brandeis
- Provided by: Realty Advantage
- Contact: Michelle Plazek
- (210) 355-7030

- DMCA Notice
-
DescriptionFormer Model Home Impeccably Maintained with Designer Touches! This bright and airy two story home offers 3 bedrooms, 2.5 baths, a spacious game room, tech center, and a 2 car garage. The open concept layout is flooded with natural light, with a large kitchen island overlooking the breakfast area and a family room featuring a full wall of windows. The downstairs master suite is a private retreat, complete with a walk in shower, generous walk in closet, and a cozy window bump out with views of the backyard. Upstairs you'll find two secondary bedrooms, each with walk in closets, a shared full bath, plus a flexible game room and built in tech center ideal for work or study. Energy efficient upgrades include Energy Star appliances, radiant barrier, Low E windows, a high efficiency water heater, and cellulose insulation keeping comfort high and utility costs low. Step outside to a charming side patio enhanced with a stylish metal privacy screen and patio curtains ideal for year round enjoyment. Located in a quiet, well kept neighborhood with whimsical, Game of Thrones inspired street names, this home offers unbeatable convenience near the Medical Center, UTSA, USAA headquarters, I 10, Loop 1604, and an array of shops and restaurants. Don't miss this rare opportunity to own a former model home in a prime location! OPEN HOUSE SATURDAY 7/19/25 12PM 3PM
Features
Possible Terms
- Conventional
- FHA
- VA
- Cash
Air Conditioning
- One Central
Builder Name
- CHESMAR
Construction
- Pre-Owned
Contract
- Exclusive Right To Sell
Days On Market
- 12
Currently Being Leased
- No
Dom
- 12
Elementary School
- Scobee
Energy Efficiency
- 13-15 SEER AX
- Programmable Thermostat
- Double Pane Windows
- Energy Star Appliances
- Radiant Barrier
- Low E Windows
- High Efficiency Water Heater
- Cellulose Insulation
- Ceiling Fans
Exterior Features
- Stone/Rock
- Stucco
- Siding
Fireplace
- Not Applicable
Floor
- Carpeting
- Ceramic Tile
- Vinyl
Foundation
- Slab
Garage Parking
- Two Car Garage
Green Certifications
- HERS Rated
- Energy Star Certified
Heating
- Central
Heating Fuel
- Natural Gas
High School
- Louis D Brandeis
Home Owners Association Fee
- 166
Home Owners Association Frequency
- Quarterly
Home Owners Association Mandatory
- Mandatory
Home Owners Association Name
- ARCHER OAKS HOA
Inclusions
- Ceiling Fans
- Chandelier
- Washer Connection
- Dryer Connection
- Self-Cleaning Oven
- Microwave Oven
- Stove/Range
- Gas Cooking
- Disposal
- Dishwasher
- Ice Maker Connection
- Water Softener (owned)
- Vent Fan
- Smoke Alarm
- Security System (Owned)
- Electric Water Heater
- Garage Door Opener
- In Wall Pest Control
- Plumb for Water Softener
- Solid Counter Tops
- City Garbage service
Instdir
- 1604 to Hausman to Woller to Westeros Path
Interior Features
- Two Living Area
- Island Kitchen
- Breakfast Bar
- Game Room
- Utility Room Inside
- High Ceilings
- Open Floor Plan
- High Speed Internet
- Laundry Main Level
- Laundry Room
Kitchen Length
- 13
Legal Description
- Ncb 16576 (Woller Road Subd)
- Block 9 Lot 2 2021-New Per Pla
Lot Improvements
- Street Paved
- Curbs
- Street Gutters
- Sidewalks
- Streetlights
Middle School
- Stinson Katherine
Miscellaneous
- Builder 10-Year Warranty
Multiple HOA
- No
Neighborhood Amenities
- None
Occupancy
- Owner
Owner Lrealreb
- No
Ph To Show
- 210-222-2227
Possession
- Closing/Funding
Property Type
- Single Residential
Roof
- Composition
School District
- Northside
Source Sqft
- Appsl Dist
Style
- Two Story
Total Tax
- 8375.41
Utility Supplier Elec
- CPS
Utility Supplier Gas
- GREY FOREST
Utility Supplier Grbge
- CITY
Utility Supplier Sewer
- SAWS
Utility Supplier Water
- SAWS
Virtual Tour Url
- YES
Water/Sewer
- Water System
- Sewer System
Window Coverings
- Some Remain
Year Built
- 2020
Property Location and Similar Properties