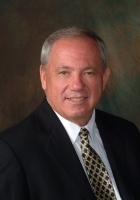
- Ron Tate, Broker,CRB,CRS,GRI,REALTOR ®,SFR
- By Referral Realty
- Mobile: 210.861.5730
- Office: 210.479.3948
- Fax: 210.479.3949
- rontate@taterealtypro.com
Property Photos
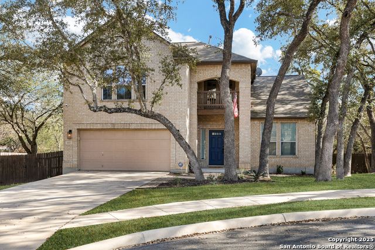

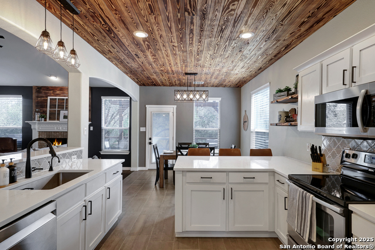
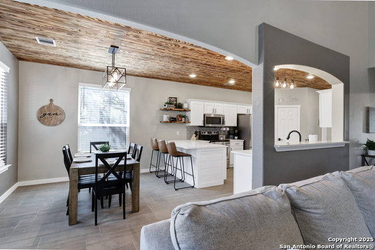
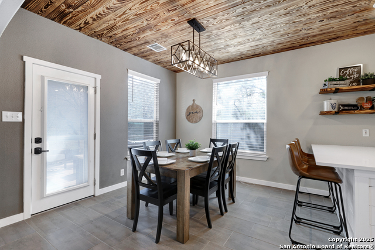
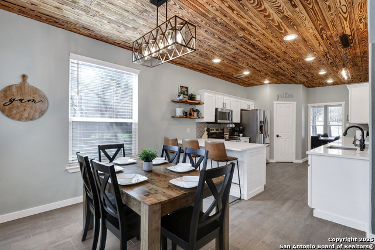
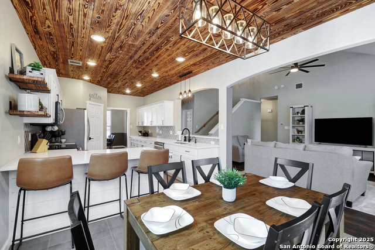
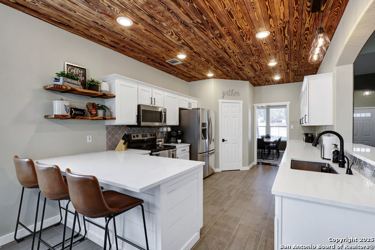
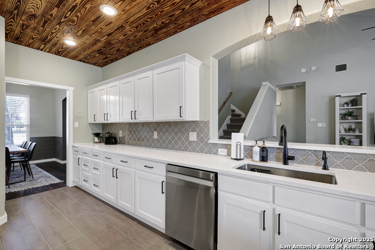
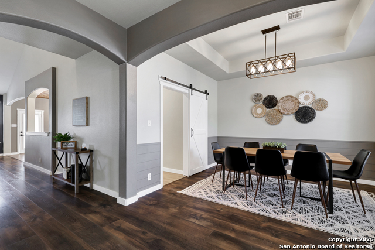
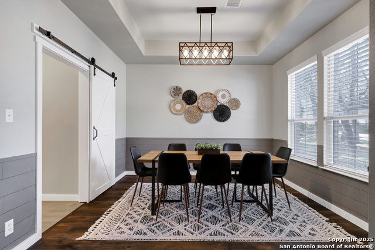
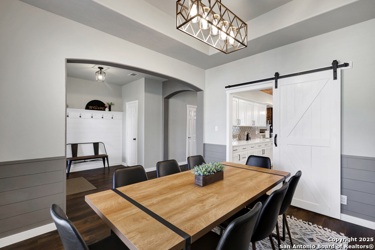
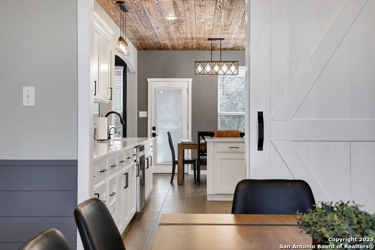
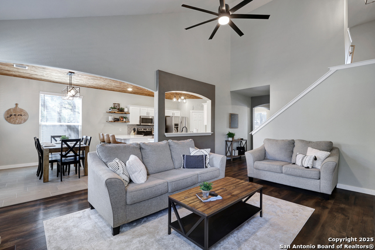
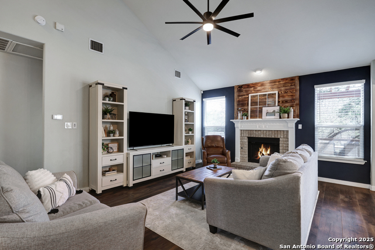
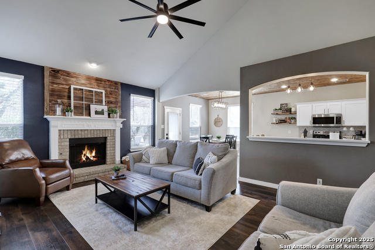
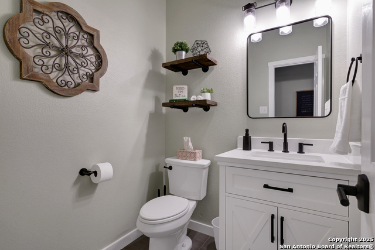
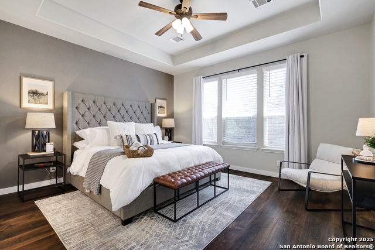
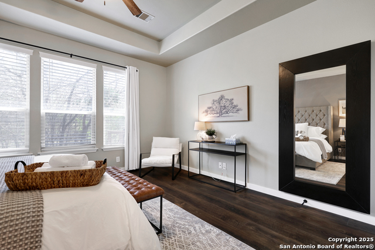
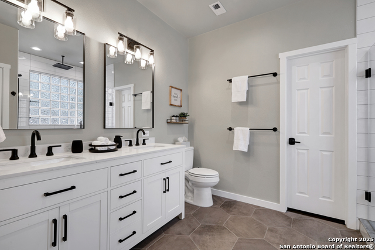
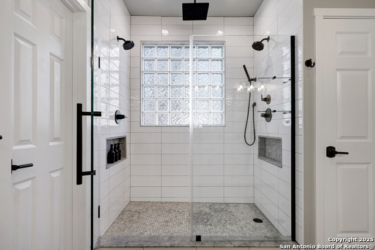
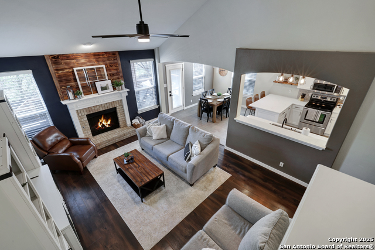
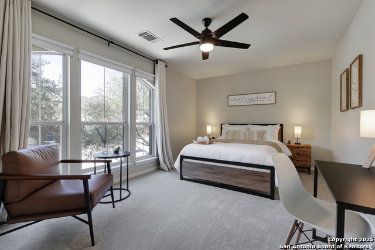
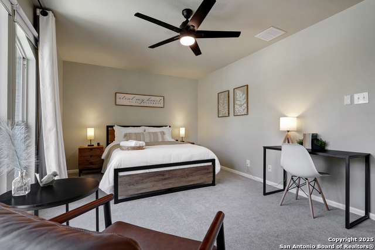
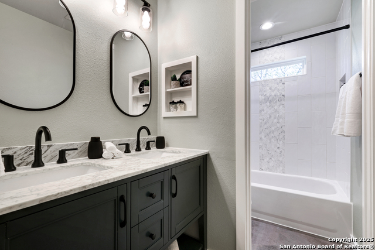
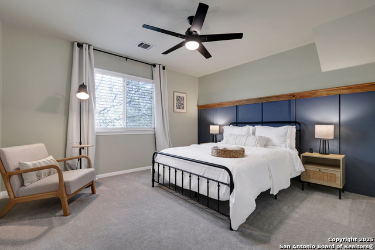
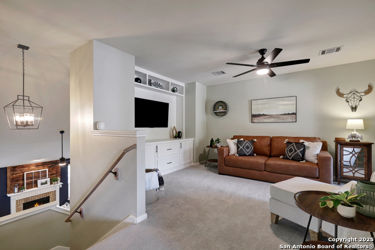
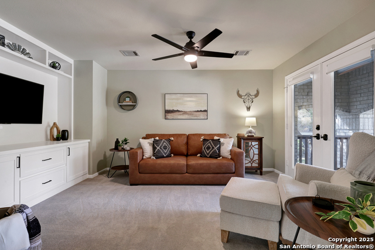
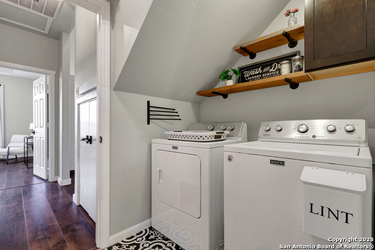
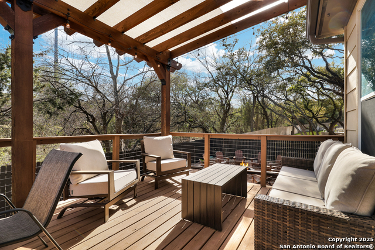
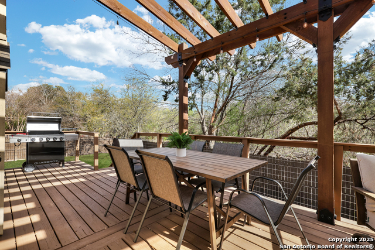
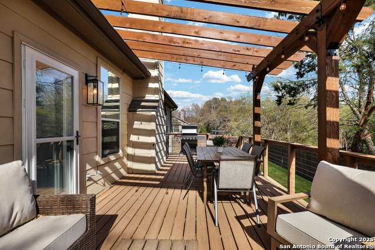
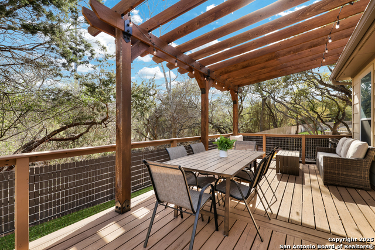
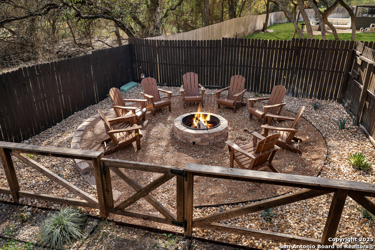
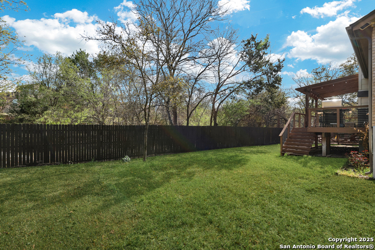
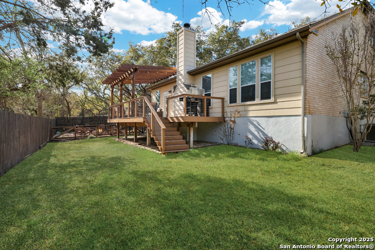
- MLS#: 1882719 ( Single Residential )
- Street Address: 8211 Brightstone
- Viewed: 14
- Price: $409,500
- Price sqft: $180
- Waterfront: No
- Year Built: 2001
- Bldg sqft: 2275
- Bedrooms: 3
- Total Baths: 3
- Full Baths: 2
- 1/2 Baths: 1
- Garage / Parking Spaces: 2
- Days On Market: 13
- Additional Information
- County: BEXAR
- City: San Antonio
- Zipcode: 78250
- Subdivision: Village In The Woods
- District: Northside
- Elementary School: Carson
- Middle School: Stevenson
- High School: Marshall
- Provided by: Legacy Broker Group
- Contact: Krista Upham
- (210) 884-5276

- DMCA Notice
-
DescriptionWelcome to 8211 Brightstone, a beautifully remodeled 3 bedroom, 2.5 bath home nestled on a private lot at the end of a quiet cul de sac in a highly sought after San Antonio neighborhood. This exceptional property backs up to a green belt, offering unparalleled privacy. Meticulously maintained and thoughtfully updated over the past few years, this turnkey home is an ideal choice for homeowners and investors alike. Currently operating as a successful Airbnb, it's move in ready and offers the unique opportunity to purchase the stunning, professionally curated furnishings. Step inside to discover an open concept layout with modern finishes, abundant natural light, and stylish decor throughout. The spacious kitchen features sleek quartz countertops, updated appliances, and ample storage perfect for entertaining or family gatherings. Upstairs, you'll find a versatile second living area, ideal for a media room, playroom, or game room. One of the standout features of this home is its incredible outdoor living space. Enjoy your own private backyard oasis, complete with a large deck and a cozy fire pit area perfect for relaxing evenings, entertaining guests, or making memories under the Texas stars. Enjoy the convenience of being just minutes from top San Antonio attractions like SeaWorld, Lackland AFB, and vibrant shopping and dining districts. With easy access to Loop 1604, Highway 151, and major employers, commuting is a breeze. Outdoor enthusiasts will love the proximity to local parks, walking trails, and golf courses. Additional highlights include energy efficient upgrades and a two car garage. Whether you're searching for a primary residence, a turnkey short term rental, or a stylish second home, 8211 Brightstone checks all the boxes. Don't miss your chance to own this impeccably maintained, move in ready gem in a prime San Antonio location! Schedule your private tour today and ask about the available furniture package to make this dream home yours.
Features
Possible Terms
- Conventional
- FHA
- VA
- Cash
Accessibility
- Level Lot
- Level Drive
- First Floor Bath
- Full Bath/Bed on 1st Flr
- First Floor Bedroom
- Stall Shower
Air Conditioning
- One Central
Apprx Age
- 24
Builder Name
- unknown
Construction
- Pre-Owned
Contract
- Exclusive Right To Sell
Days On Market
- 11
Dom
- 11
Elementary School
- Carson
Energy Efficiency
- Double Pane Windows
- Storm Doors
- Ceiling Fans
Exterior Features
- Brick
- 3 Sides Masonry
- Siding
Fireplace
- One
- Living Room
- Gas Logs Included
- Wood Burning
- Gas
Floor
- Carpeting
- Ceramic Tile
- Wood
Foundation
- Slab
Garage Parking
- Two Car Garage
Heating
- Central
Heating Fuel
- Natural Gas
High School
- Marshall
Home Owners Association Mandatory
- Voluntary
Inclusions
- Ceiling Fans
- Washer Connection
- Dryer Connection
- Microwave Oven
- Stove/Range
- Dishwasher
- Garage Door Opener
- Smooth Cooktop
Instdir
- From Bandera Rd
- go right on Tezel
- left on Guilbeau
- right on Olde Village
- right on Brightstone.
Interior Features
- Two Living Area
- Separate Dining Room
- Eat-In Kitchen
- Two Eating Areas
- Breakfast Bar
- Walk-In Pantry
- Game Room
- Utility Room Inside
- High Ceilings
- Open Floor Plan
- Cable TV Available
- High Speed Internet
- Laundry Main Level
- Laundry Lower Level
Kitchen Length
- 11
Legal Description
- Ncb 18553 Blk 1 Lot 3 (Oakridge Village Ut-2) %22Mainland Dr
Middle School
- Stevenson
Neighborhood Amenities
- None
Occupancy
- Vacant
Owner Lrealreb
- No
Ph To Show
- 210-884-5276
Possession
- Closing/Funding
- Negotiable
Property Type
- Single Residential
Roof
- Composition
School District
- Northside
Source Sqft
- Appsl Dist
Style
- Two Story
Total Tax
- 7785.14
Utility Supplier Elec
- CPS
Utility Supplier Gas
- CPS
Utility Supplier Grbge
- CITY
Utility Supplier Sewer
- SAWS
Utility Supplier Water
- SAWS
Views
- 14
Water/Sewer
- Water System
- Sewer System
Window Coverings
- All Remain
Year Built
- 2001
Property Location and Similar Properties