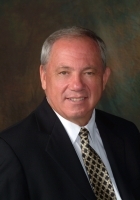
- Ron Tate, Broker,CRB,CRS,GRI,REALTOR ®,SFR
- By Referral Realty
- Mobile: 210.861.5730
- Office: 210.479.3948
- Fax: 210.479.3949
- rontate@taterealtypro.com
Property Photos
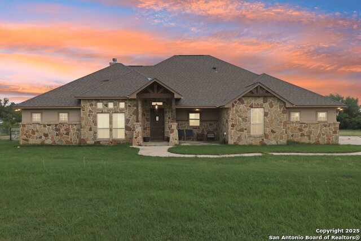

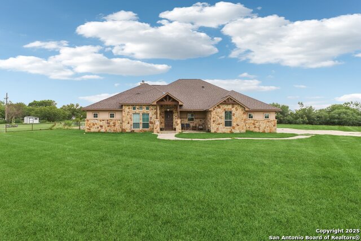
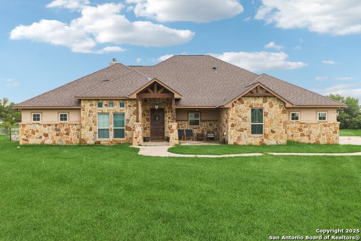
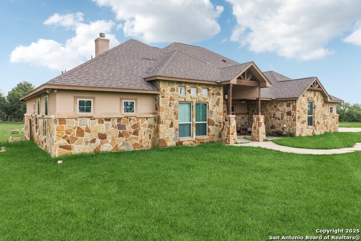
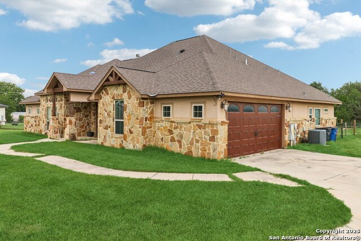
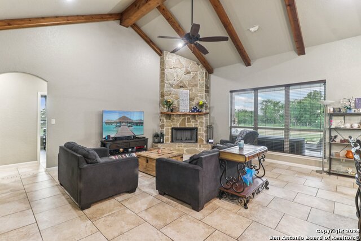
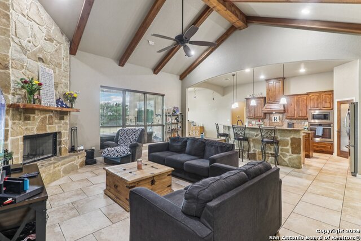
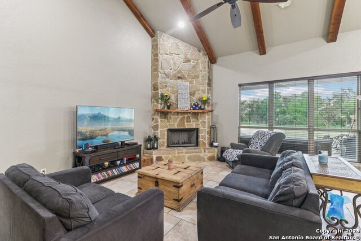
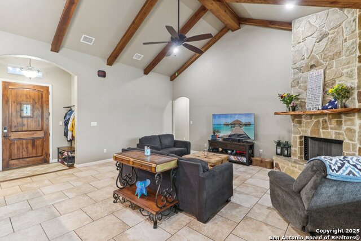
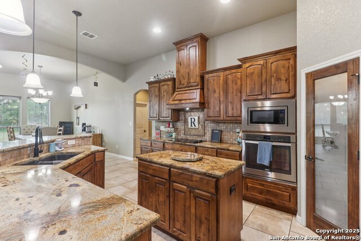
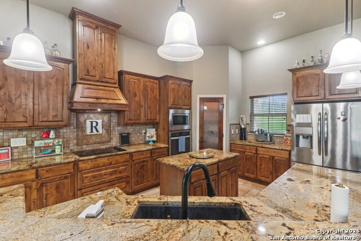
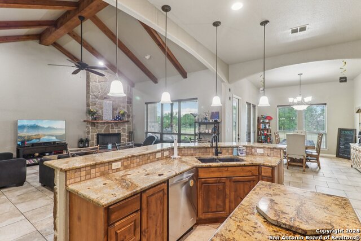
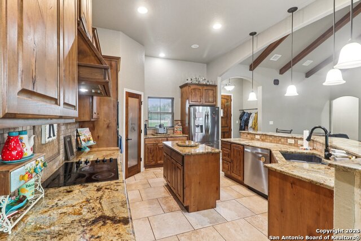
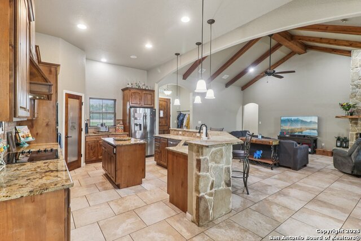
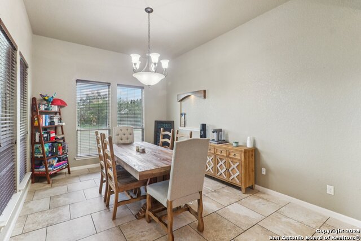
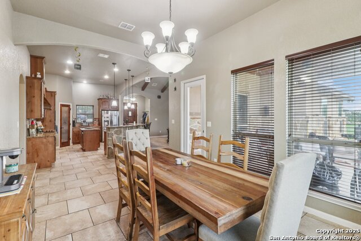
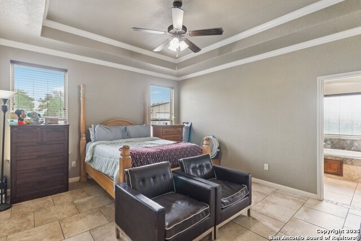
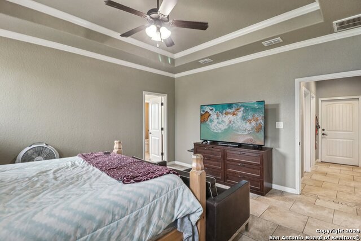
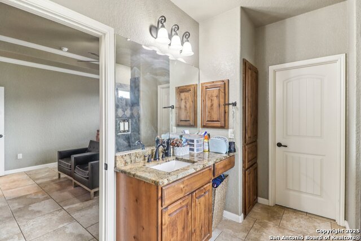
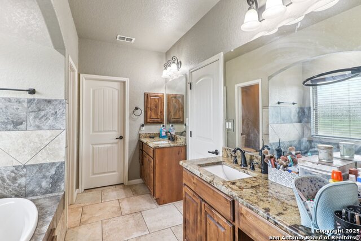
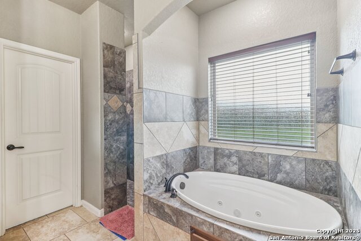
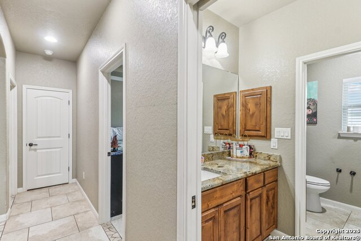
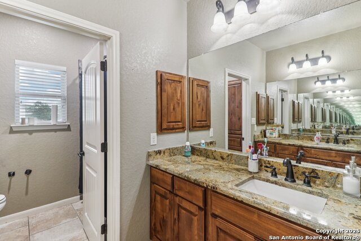
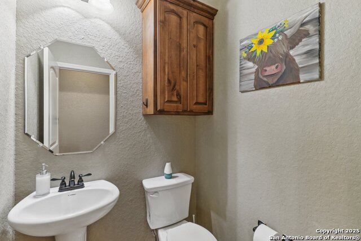
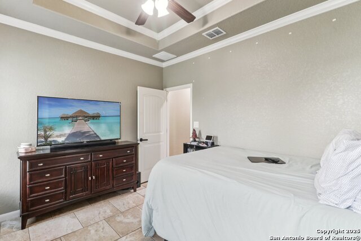
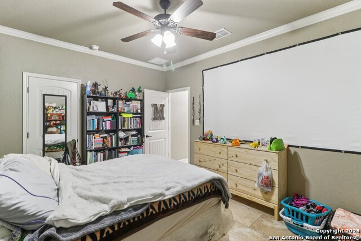
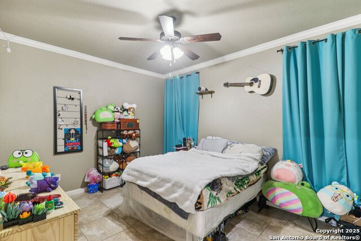
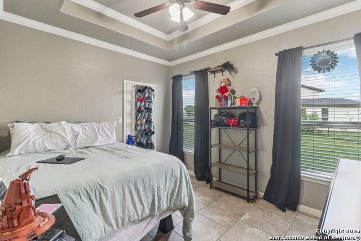
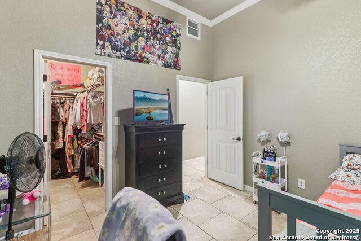
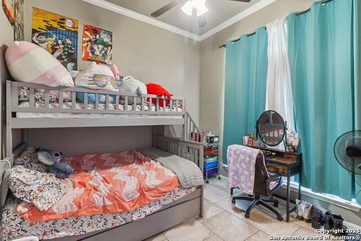
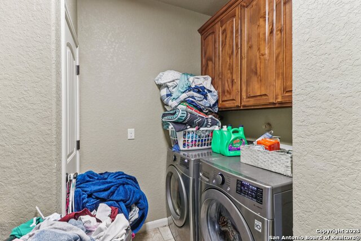
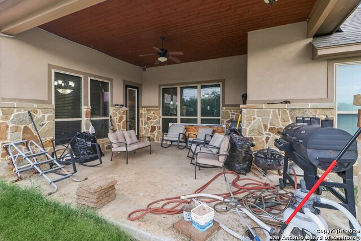
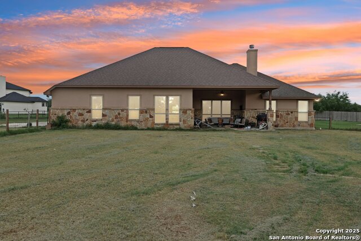
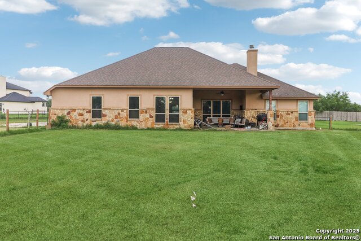
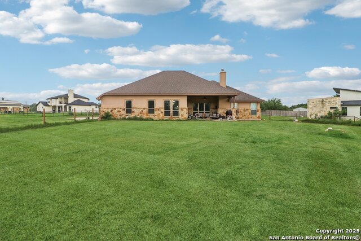
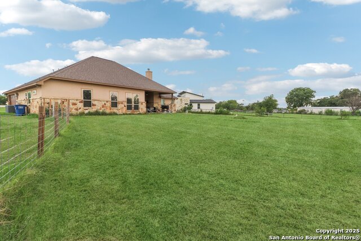
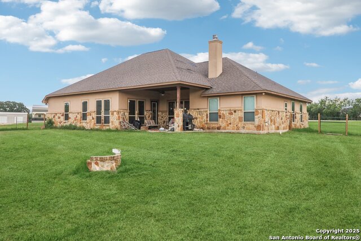
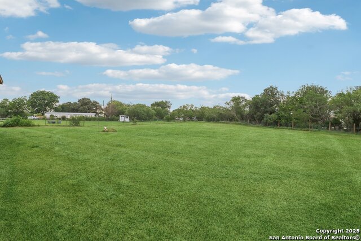
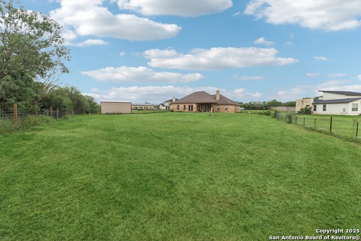
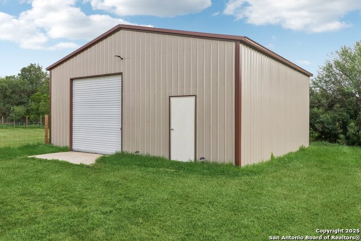
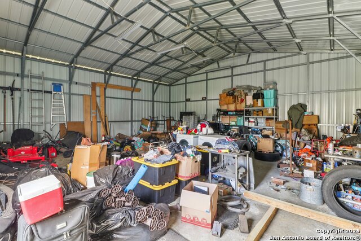
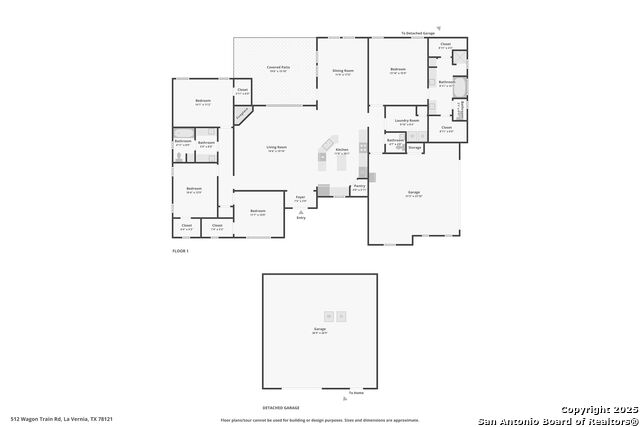
- MLS#: 1882703 ( Single Residential )
- Street Address: 512 Wagon Train
- Viewed: 16
- Price: $500,000
- Price sqft: $226
- Waterfront: No
- Year Built: 2015
- Bldg sqft: 2214
- Bedrooms: 4
- Total Baths: 3
- Full Baths: 2
- 1/2 Baths: 1
- Garage / Parking Spaces: 2
- Days On Market: 12
- Acreage: 1.29 acres
- Additional Information
- County: WILSON
- City: La Vernia
- Zipcode: 78121
- Subdivision: Millers Crossing
- District: La Vernia Isd.
- Elementary School: La Vernia
- Middle School: La Vernia
- High School: La Vernia
- Provided by: Keller Williams Legacy
- Contact: Devin Resendez
- (210) 862-6909

- DMCA Notice
-
DescriptionStep into this light filled, beautifully designed home featuring an open floor plan, soaring vaulted wood beam ceilings, and elegant finishes throughout. With 4 spacious bedrooms, 2.5 baths, and over 1.29 acres, fully fenced back yard, this property offers the perfect blend of comfort, style, and functionality. NO HOA & tucked away in a cul de sac. The heart of the home is a massive kitchen designed for entertaining boasting a large island, breakfast bar, level 4 granite countertops, solid custom alder wood cabinetry, stone tile backsplash, and a generous walk in pantry. Enjoy the warmth of the dramatic corner fireplace with a hand hewn mantle crafted by a local artisan. Retreat to the luxurious primary suite with tray ceilings, a spa like bath featuring dual vanities, a jetted garden tub, oversized walk in shower, and his & hers walk in closets. Secondary bedrooms are generously sized, and the guest bath includes dual sinks for added convenience. Additional highlights include: * Covered front and rear patios, perfect for outdoor living * Oversized laundry room with extra storage * 26'9" x 26'9" steel frame workshop with electricity * Side entry garage with ample parking * Stone and stucco exterior for lasting curb appeal * Fully fenced backyard, ideal for pets or play This exceptional home combines country serenity with refined living schedule your private showing today!
Features
Possible Terms
- Conventional
- FHA
- VA
- Cash
Air Conditioning
- One Central
Apprx Age
- 10
Builder Name
- MG Legacy Custom Homes
Construction
- Pre-Owned
Contract
- Exclusive Right To Sell
Days On Market
- 11
Currently Being Leased
- No
Dom
- 11
Elementary School
- La Vernia
Exterior Features
- 4 Sides Masonry
- Stone/Rock
- Stucco
Fireplace
- Not Applicable
Floor
- Ceramic Tile
Foundation
- Slab
Garage Parking
- Two Car Garage
- Attached
- Side Entry
- Oversized
Heating
- Central
Heating Fuel
- Electric
High School
- La Vernia
Home Owners Association Mandatory
- None
Inclusions
- Ceiling Fans
- Washer Connection
- Dryer Connection
- Cook Top
- Built-In Oven
- Self-Cleaning Oven
- Microwave Oven
- Stove/Range
- Disposal
- Dishwasher
- Ice Maker Connection
- Smoke Alarm
- Electric Water Heater
- Garage Door Opener
- Plumb for Water Softener
- Solid Counter Tops
- Custom Cabinets
Instdir
- 181 to wagon train
Interior Features
- One Living Area
- Separate Dining Room
- Island Kitchen
- Breakfast Bar
- Walk-In Pantry
- Shop
- Utility Room Inside
- High Ceilings
- Open Floor Plan
- Cable TV Available
- High Speed Internet
- All Bedrooms Downstairs
- Laundry Main Level
- Laundry Room
- Walk in Closets
- Attic - Pull Down Stairs
- Attic - Radiant Barrier Decking
Kitchen Length
- 12
Legal Desc Lot
- 59
Legal Description
- Millers Crossing
- Lot 59
- U-2
- Acres 1.29
Middle School
- La Vernia
Neighborhood Amenities
- None
Occupancy
- Owner
Owner Lrealreb
- No
Ph To Show
- 2102222227
Possession
- Closing/Funding
Property Type
- Single Residential
Roof
- Composition
School District
- La Vernia Isd.
Source Sqft
- Appsl Dist
Style
- One Story
- Ranch
- Traditional
Total Tax
- 7630.21
Views
- 16
Water/Sewer
- Water System
- Septic
- City
Window Coverings
- All Remain
Year Built
- 2015
Property Location and Similar Properties