
- Ron Tate, Broker,CRB,CRS,GRI,REALTOR ®,SFR
- By Referral Realty
- Mobile: 210.861.5730
- Office: 210.479.3948
- Fax: 210.479.3949
- rontate@taterealtypro.com
Property Photos
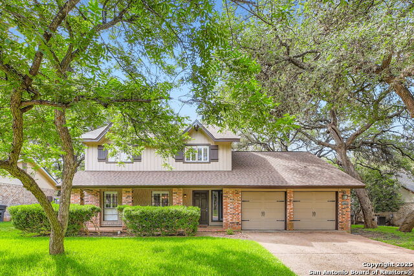

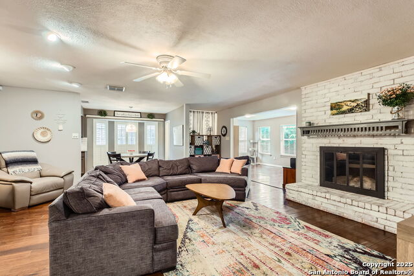
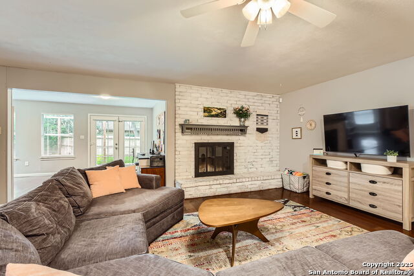
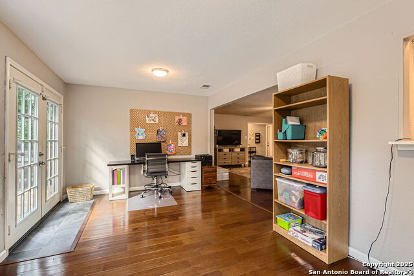
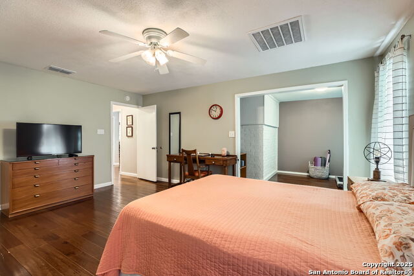
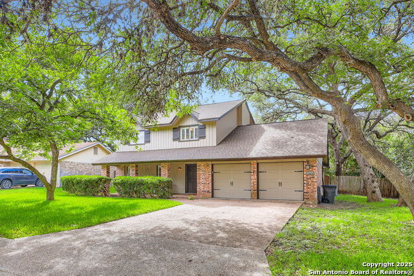
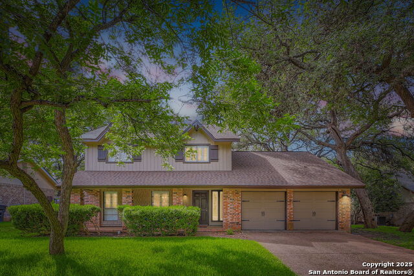
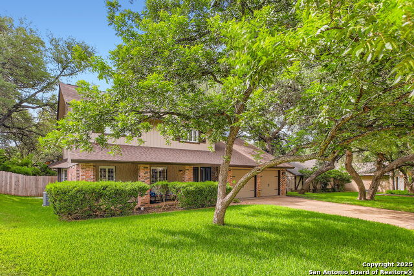
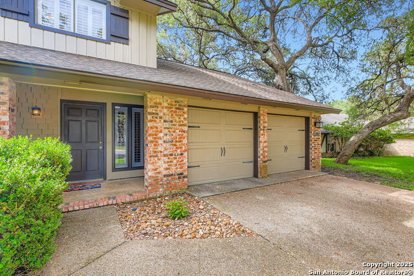
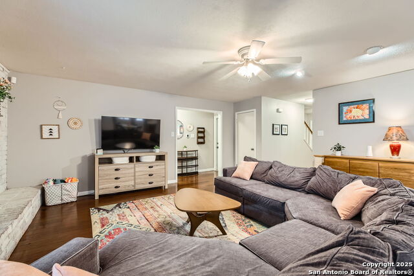
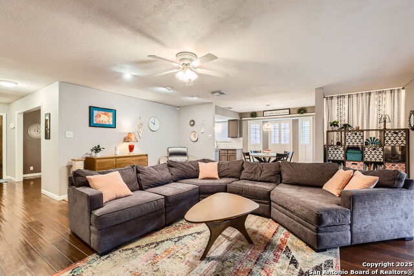
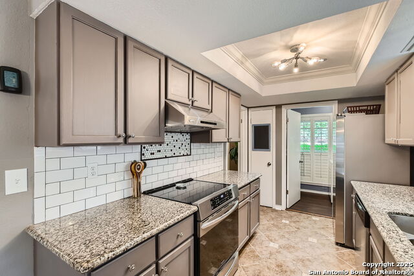
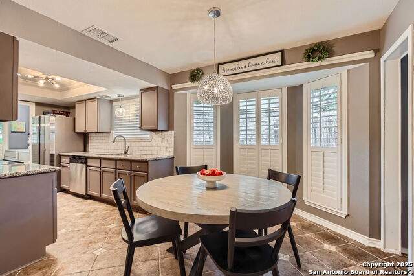
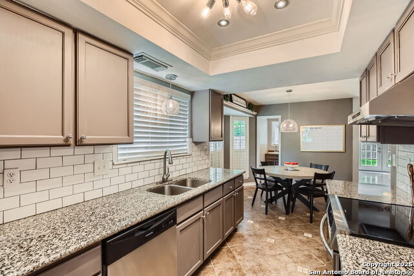
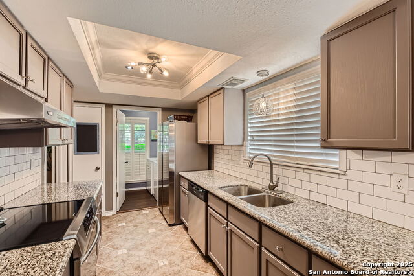
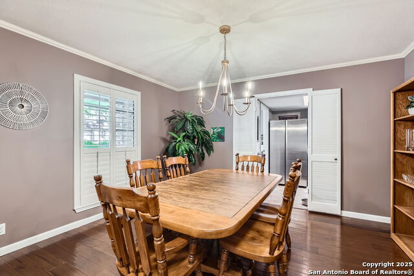
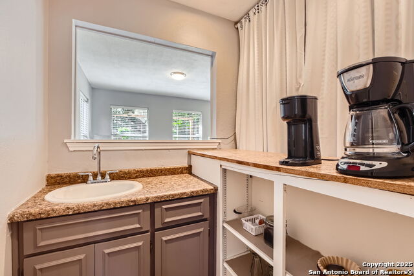
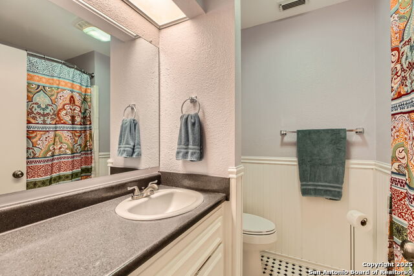
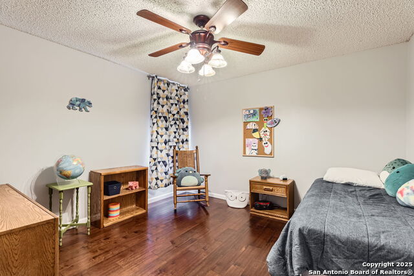
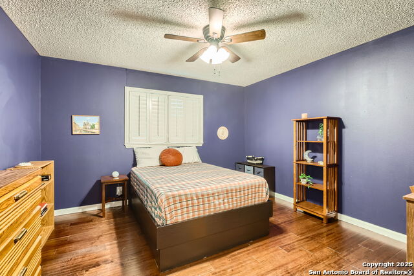
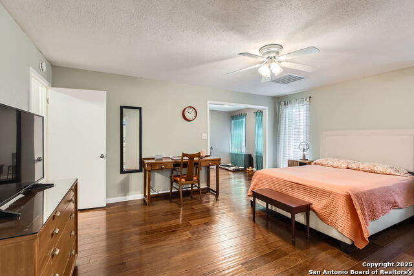
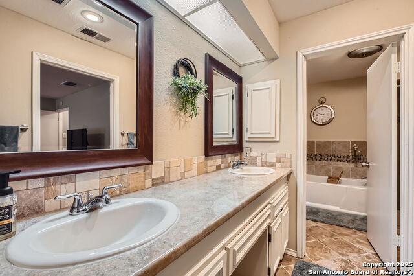
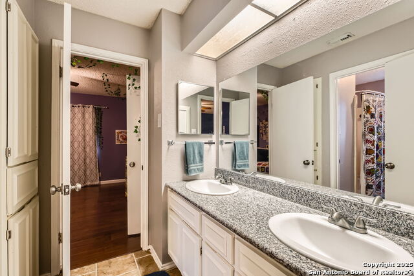
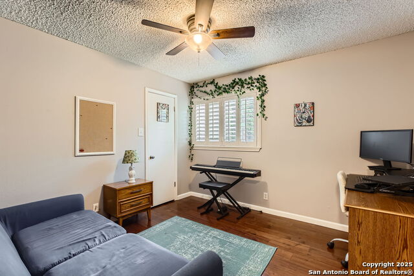
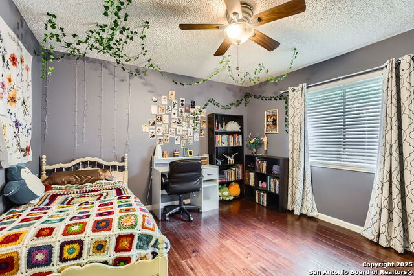
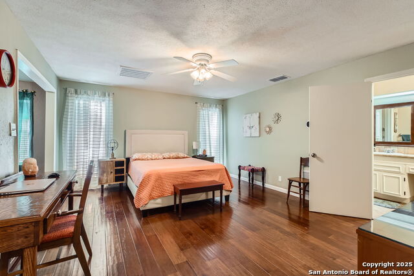
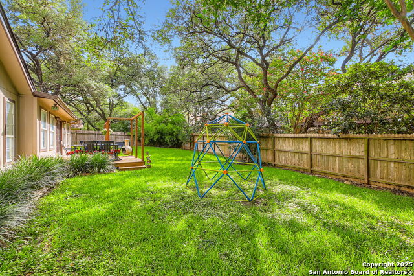
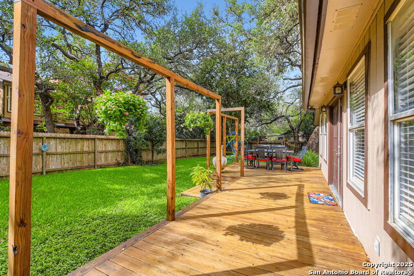
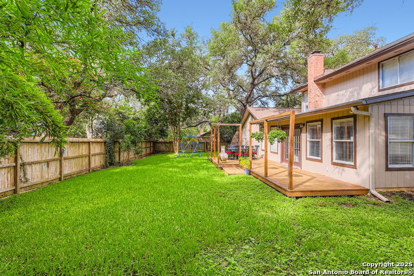
- MLS#: 1882702 ( Single Residential )
- Street Address: 15034 Morning Tree
- Viewed: 12
- Price: $450,000
- Price sqft: $158
- Waterfront: No
- Year Built: 1978
- Bldg sqft: 2852
- Bedrooms: 5
- Total Baths: 4
- Full Baths: 3
- 1/2 Baths: 1
- Garage / Parking Spaces: 2
- Days On Market: 12
- Additional Information
- County: BEXAR
- City: San Antonio
- Zipcode: 78232
- Subdivision: Oak Hollow Estates
- District: North East I.S.D.
- Elementary School: Thousand Oaks
- Middle School: Bradley
- High School: Macarthur
- Provided by: All City San Antonio Registered Series
- Contact: Meghan Pelley
- (210) 232-3666

- DMCA Notice
-
DescriptionNestled in the heart of North Central San Antonio, this spacious 5 bedroom, 3.5 bath home offers the perfect blend of comfort, convenience, and natural beauty. Located just 10 minutes from the airport and near McAllister Park, this property sits on nearly a quarter acre lot surrounded by mature trees and a lush, bright green lawn that attracts frequent visits from local deer. Inside, enjoy no carpet throughout, plantation shutters, 2" blinds, and ceiling fans in every bedroom. The primary suite includes a versatile flex space ideal for a home office, nursery, or workout area. The living room features a cozy gas fireplace and opens to a charming deck perfect for entertaining. Additional highlights include French doors, newer A/C units, a younger roof, gutters, and an inviting backyard ready for gatherings. This is the home where comfort meets location don't miss your chance to live in one of San Antonio's most desirable areas.
Features
Possible Terms
- Conventional
- FHA
- VA
- Cash
Air Conditioning
- Two Central
Apprx Age
- 47
Block
- 57
Builder Name
- Sitterle
Construction
- Pre-Owned
Contract
- Exclusive Right To Sell
Days On Market
- 11
Currently Being Leased
- No
Dom
- 11
Elementary School
- Thousand Oaks
Exterior Features
- Brick
- Siding
Fireplace
- One
Floor
- Ceramic Tile
- Wood
Foundation
- Slab
Garage Parking
- Two Car Garage
Heating
- Central
Heating Fuel
- Electric
- Natural Gas
High School
- Macarthur
Home Owners Association Mandatory
- None
Inclusions
- Ceiling Fans
- Washer Connection
- Dryer Connection
- Stove/Range
- Disposal
- Dishwasher
- Security System (Owned)
- Gas Water Heater
- Garage Door Opener
- Solid Counter Tops
Instdir
- Continue on N Loop 1604 E. Take Jones Maltsberger Rd to Morning Tree St
Interior Features
- Two Living Area
- Liv/Din Combo
- Separate Dining Room
- Study/Library
- Utility Room Inside
- Cable TV Available
- High Speed Internet
Kitchen Length
- 15
Legal Description
- Ncb 16722 Blk 57 Lot 2
Middle School
- Bradley
Neighborhood Amenities
- Park/Playground
Occupancy
- Owner
Owner Lrealreb
- No
Ph To Show
- 210-222-2227
Possession
- Closing/Funding
Property Type
- Single Residential
Roof
- Composition
School District
- North East I.S.D.
Source Sqft
- Appsl Dist
Style
- Two Story
Total Tax
- 9667.85
Utility Supplier Elec
- CPS
Utility Supplier Grbge
- CITY
Utility Supplier Water
- SAWS
Views
- 12
Virtual Tour Url
- Virtual Tour
Water/Sewer
- Water System
Window Coverings
- None Remain
Year Built
- 1978
Property Location and Similar Properties