
- Ron Tate, Broker,CRB,CRS,GRI,REALTOR ®,SFR
- By Referral Realty
- Mobile: 210.861.5730
- Office: 210.479.3948
- Fax: 210.479.3949
- rontate@taterealtypro.com
Property Photos
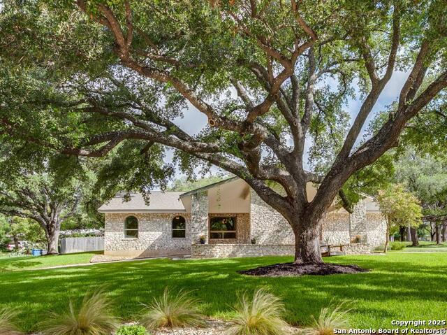

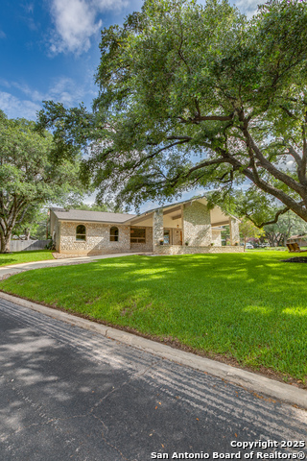
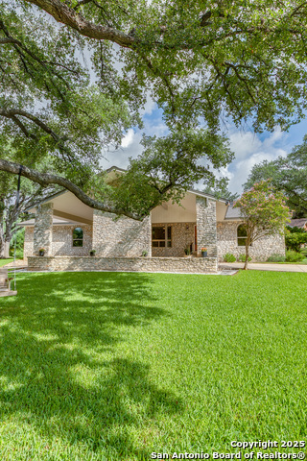
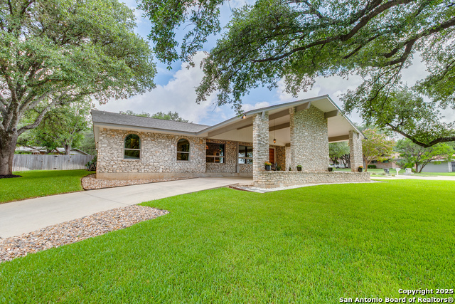
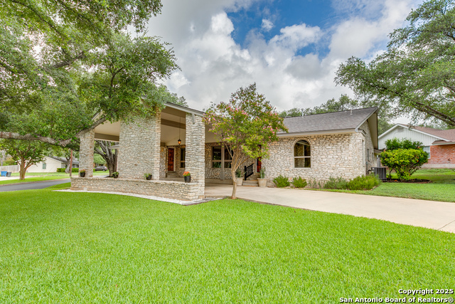
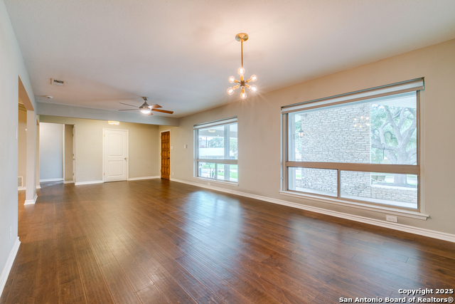
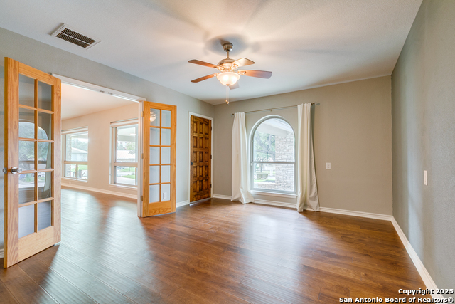
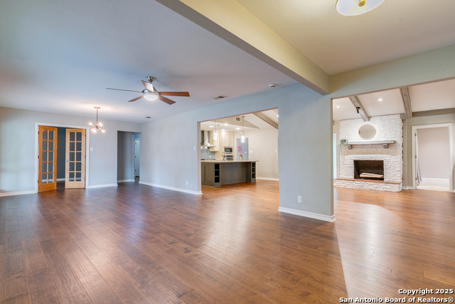
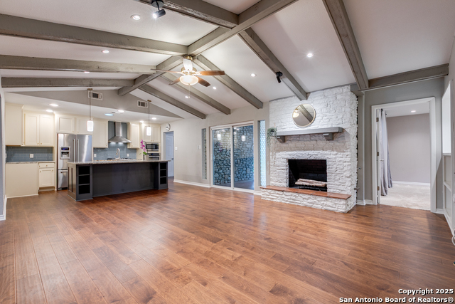
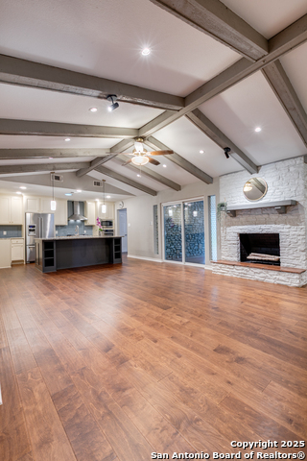
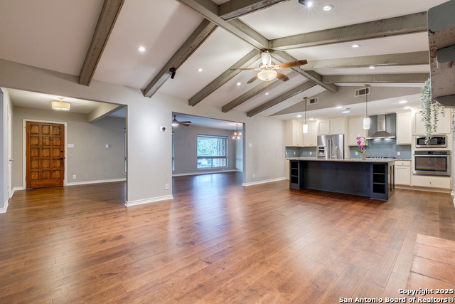
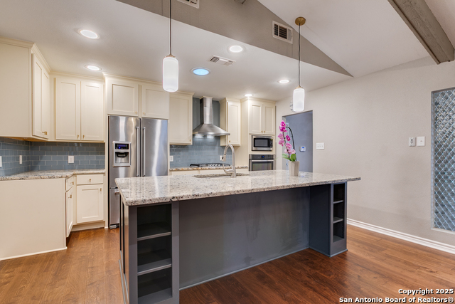
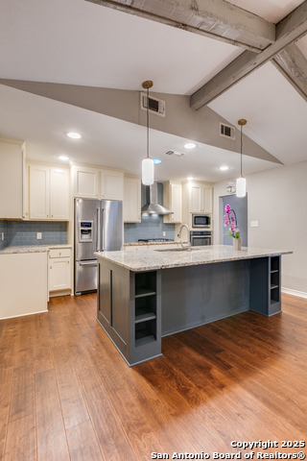
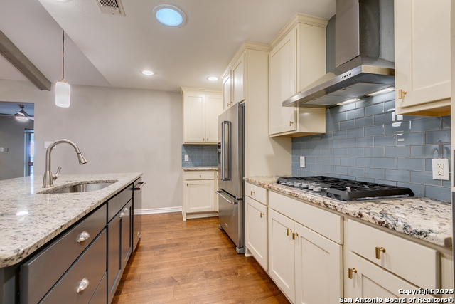
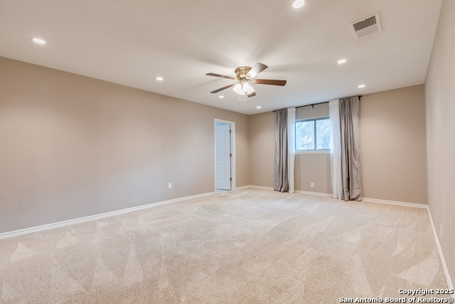
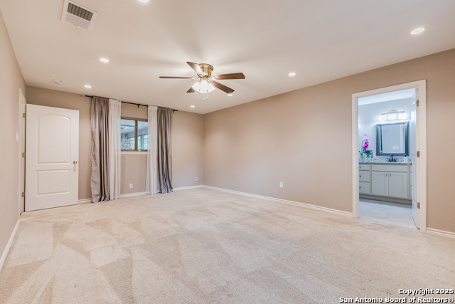
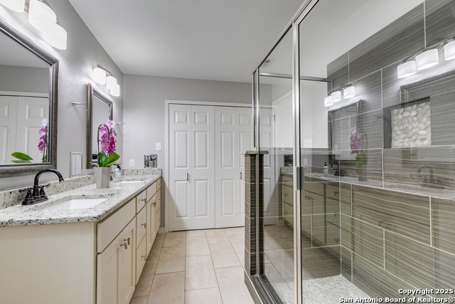
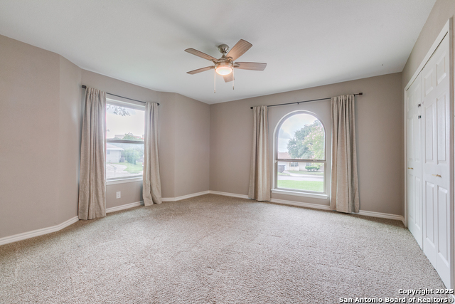
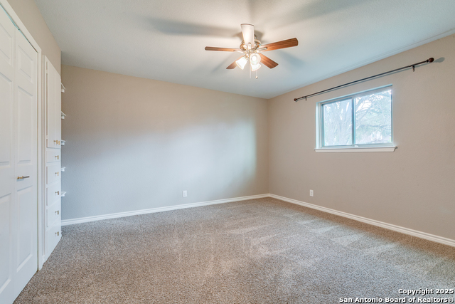
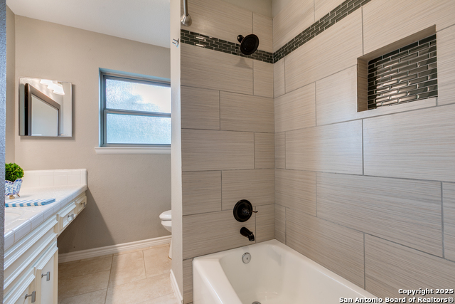
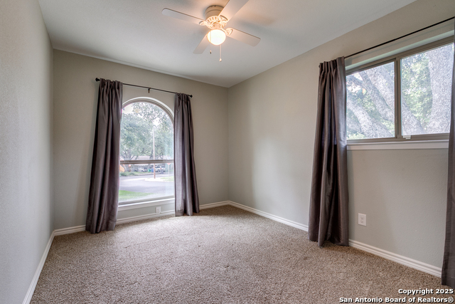
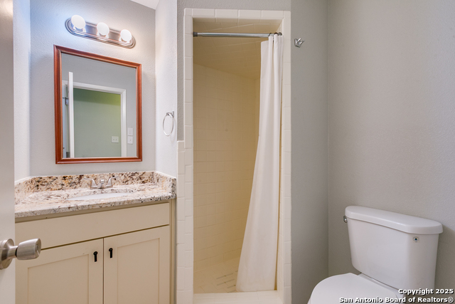
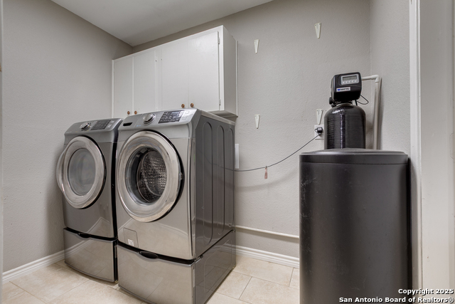
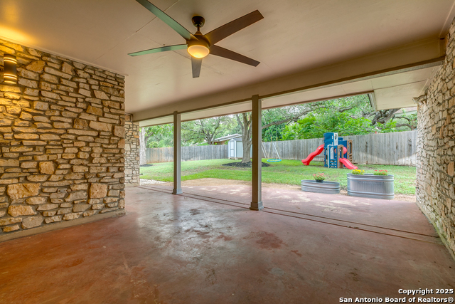
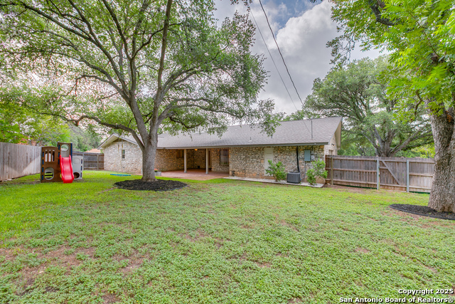


- MLS#: 1882701 ( Single Residential )
- Street Address: 8711 Dudley Drive
- Viewed: 4
- Price: $542,000
- Price sqft: $205
- Waterfront: No
- Year Built: 1968
- Bldg sqft: 2641
- Bedrooms: 4
- Total Baths: 3
- Full Baths: 3
- Garage / Parking Spaces: 2
- Days On Market: 12
- Additional Information
- County: BEXAR
- City: San Antonio
- Zipcode: 78230
- Subdivision: Colonial Hills
- District: North East I.S.D.
- Elementary School: Colonial Hills
- Middle School: Jackson
- High School: Lee
- Provided by: Phyllis Browning Company
- Contact: Nancy Oberman
- (210) 872-8200

- DMCA Notice
-
DescriptionOne story all rock corner lot with incredible oak trees in move in condition this property is pristine and a gem! Distressed, scraped hardwood floors installed (7/4/2025) in entry, living/dining, study, family and kitchen in a warm honey colored tongue and grove. The property offers a porte cochere and circular drive allowing for additional covered parking and entertaining. The kitchen cabinetry, surfaces, backsplash have all been updated with stainless steel appliances. The living room can work as a dining room, living room or both. The 4th BR is separated from the other 3 and has access to the garage. The Master/Primary BR is exceptionally large and bath has 2 separate closets. The covered patio overlooks a spacious lawn and a storage shed is also included. The floorplan is very open kitchen/family room/living/dining. The family room offers a gas fireplace and beamed ceiling. The property has been very well maintained and is in move in condition. Easy to show!
Features
Possible Terms
- Conventional
- Cash
- VA Substitution
Air Conditioning
- Two Central
Apprx Age
- 57
Builder Name
- N/A
Construction
- Pre-Owned
Contract
- Exclusive Right To Sell
Days On Market
- 11
Currently Being Leased
- No
Dom
- 11
Elementary School
- Colonial Hills
Energy Efficiency
- Programmable Thermostat
- Double Pane Windows
- Ceiling Fans
Exterior Features
- Stone/Rock
Fireplace
- One
Floor
- Carpeting
- Wood
Foundation
- Slab
Garage Parking
- Two Car Garage
Heating
- Central
Heating Fuel
- Natural Gas
High School
- Lee
Home Owners Association Mandatory
- Voluntary
Home Faces
- South
Inclusions
- Ceiling Fans
- Washer Connection
- Dryer Connection
- Washer
- Cook Top
- Built-In Oven
- Microwave Oven
- Gas Cooking
- Disposal
- Dishwasher
- Water Softener (owned)
- Vent Fan
- Smoke Alarm
- Security System (Owned)
- Electric Water Heater
- Garage Door Opener
- City Garbage service
Instdir
- Vance Jackson/Marlborough/Dudley
Interior Features
- Two Living Area
- Eat-In Kitchen
- Island Kitchen
- Open Floor Plan
- Laundry Room
Kitchen Length
- 10
Legal Desc Lot
- 26
Legal Description
- NCB 13231 Blk 5 Lot 26
Lot Description
- Corner
- Mature Trees (ext feat)
Lot Dimensions
- 82x149x152x124
Middle School
- Jackson
Neighborhood Amenities
- None
Occupancy
- Owner
Other Structures
- None
Owner Lrealreb
- No
Ph To Show
- 210-222-2227
Possession
- Closing/Funding
Property Type
- Single Residential
Recent Rehab
- No
Roof
- Composition
School District
- North East I.S.D.
Source Sqft
- Appsl Dist
Style
- One Story
- Ranch
Total Tax
- 10056.39
Utility Supplier Elec
- CPS
Utility Supplier Gas
- CPS
Utility Supplier Grbge
- CITY OF SA
Utility Supplier Sewer
- SAWS
Utility Supplier Water
- SAWS
Water/Sewer
- Water System
Window Coverings
- All Remain
Year Built
- 1968
Property Location and Similar Properties