
- Ron Tate, Broker,CRB,CRS,GRI,REALTOR ®,SFR
- By Referral Realty
- Mobile: 210.861.5730
- Office: 210.479.3948
- Fax: 210.479.3949
- rontate@taterealtypro.com
Property Photos
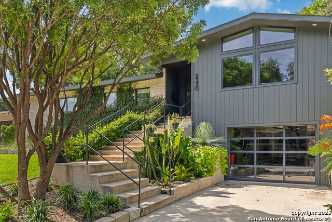

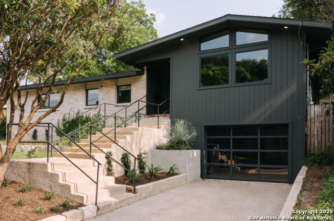
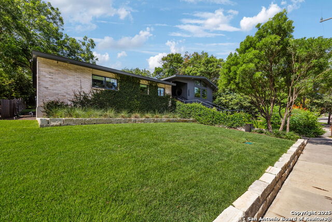
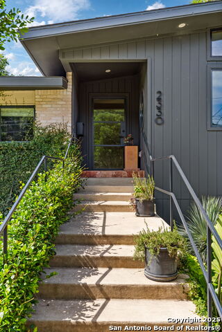
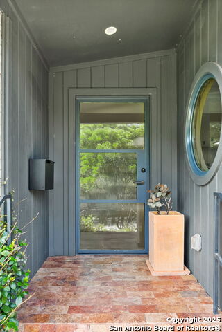
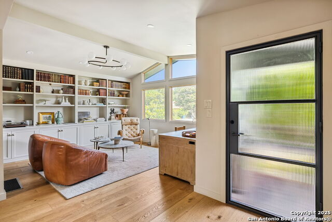
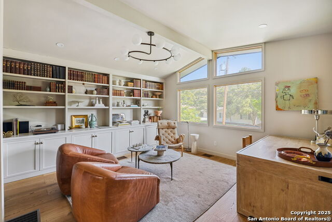
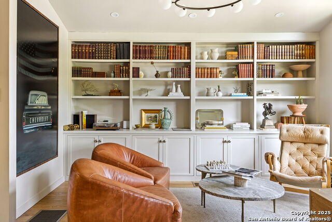
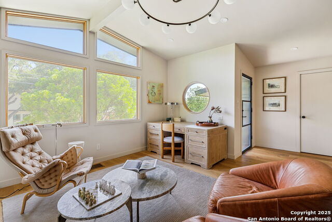
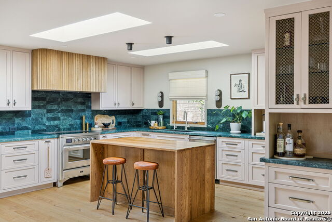
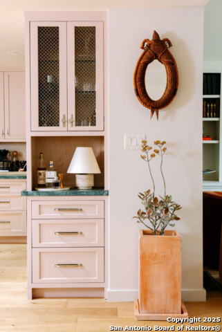
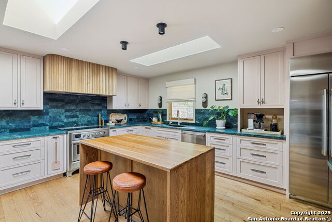
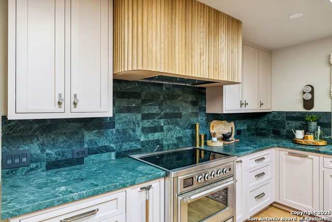
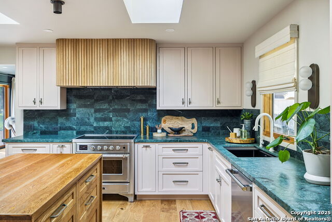
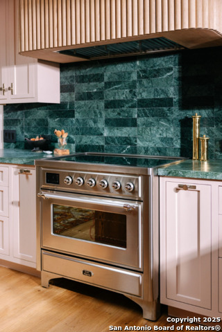
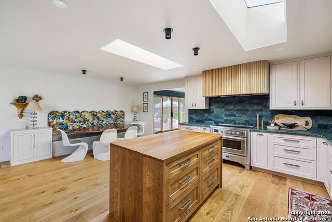
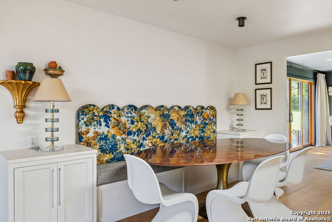
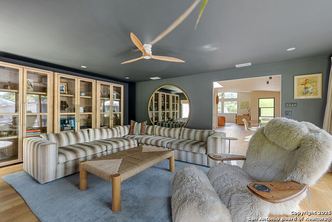
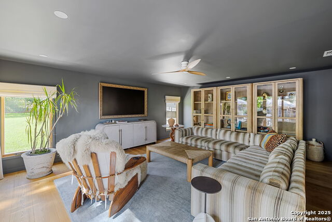
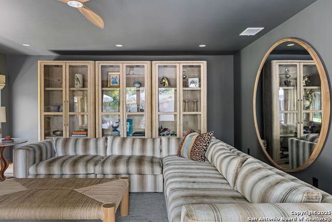
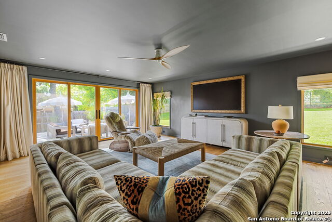
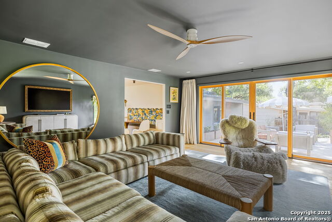
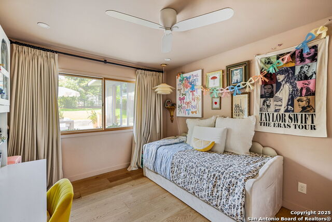
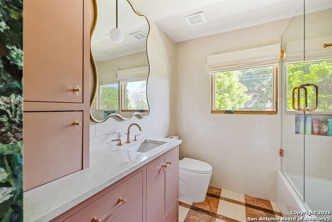
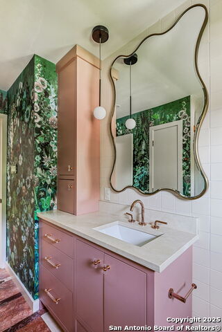
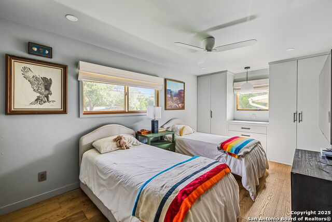
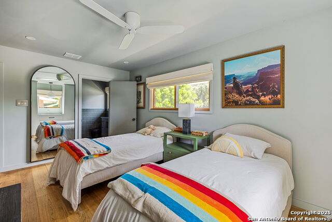
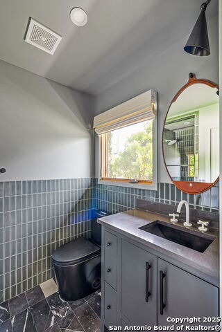
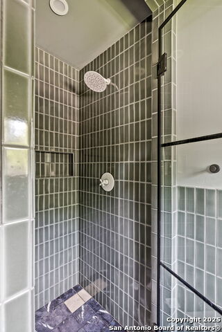
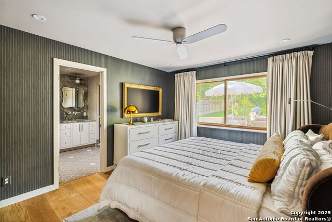
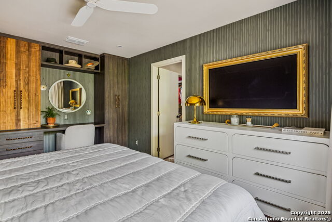
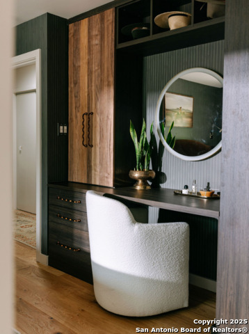
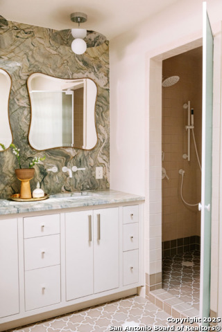
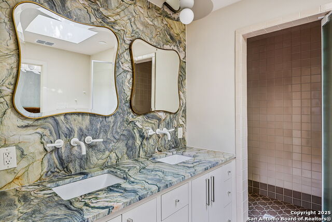
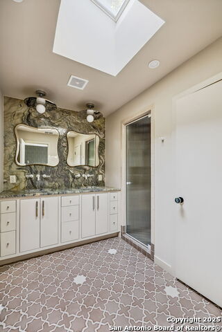
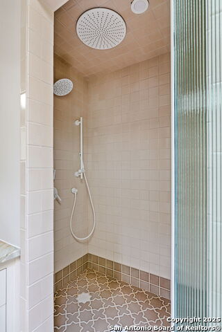
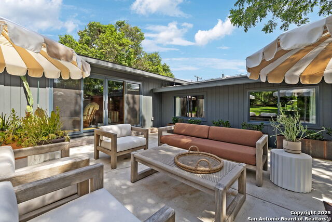
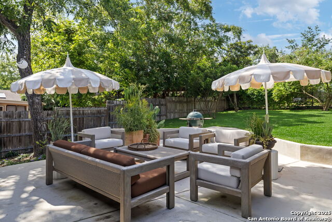
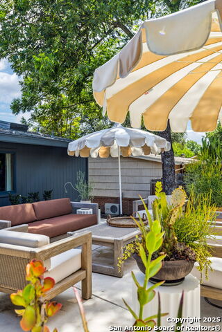
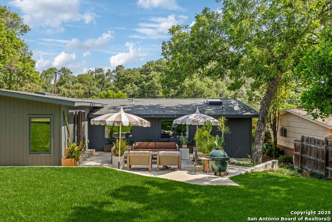
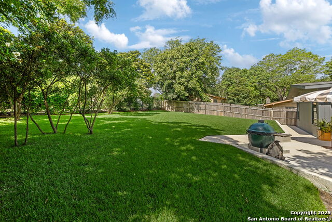
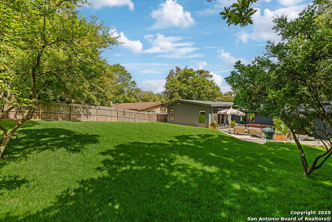
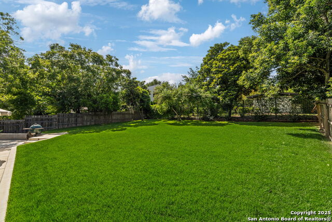
- MLS#: 1882425 ( Single Residential )
- Street Address: 2330 Blanton Dr
- Viewed: 3
- Price: $850,000
- Price sqft: $422
- Waterfront: No
- Year Built: 1960
- Bldg sqft: 2012
- Bedrooms: 3
- Total Baths: 3
- Full Baths: 3
- Garage / Parking Spaces: 1
- Days On Market: 6
- Additional Information
- County: BEXAR
- City: San Antonio
- Zipcode: 78209
- Subdivision: Northwood
- District: Alamo Heights I.S.D.
- Elementary School: Woodridge
- Middle School: Alamo Heights
- High School: Alamo Heights
- Provided by: Phyllis Browning Company
- Contact: Laura Hodge
- (210) 854-4624

- DMCA Notice
-
DescriptionLive in a Designer's Dream Home! Expertly reimagined from the studs up by HGTV designer Kim Wolfe, this one of a kind showpiece blends chic sophistication with everyday comfort. Bathed in natural light and offering tranquil treetop views, each day feels like a retreat in your own private vacation home. Wide plank white oak floors flow seamlessly throughout, setting the stage for a thoughtfully curated interior. Every bedroom features its own custom bath adorned with handmade tile, designer wallpaper, and premium fixtures. The kitchen is a true statement with striking green marble countertops and backsplash, paired with custom wood cabinetry and fluted wood vent hood for an elevated, organic feel. Built in banquette seating and clever storage solutions are artfully integrated throughout, offering form and function in every corner. The serene primary suite is a sanctuary unto itself, complete with a California Closets walk in system, custom desk, and a spa inspired bath featuring a skylight, double vanity, water closet, and a spacious walk in shower. Below the main home, a one car garage with bonus storage adds convenience, while the lush backyard with a concrete patio offers the ideal setting for peaceful relaxation or stylish entertaining. Located one block from Woodridge Elementary (AHISD) on a quiet, dead end street.
Features
Possible Terms
- Conventional
- VA
- Cash
Air Conditioning
- One Central
Apprx Age
- 65
Builder Name
- Unknown
Construction
- Pre-Owned
Contract
- Exclusive Right To Sell
Currently Being Leased
- No
Elementary School
- Woodridge
Energy Efficiency
- Double Pane Windows
- Ceiling Fans
Exterior Features
- Brick
- Wood
- Siding
- 2 Sides Masonry
Fireplace
- Not Applicable
Floor
- Ceramic Tile
- Wood
Garage Parking
- One Car Garage
- Attached
Heating
- Central
- 1 Unit
Heating Fuel
- Natural Gas
High School
- Alamo Heights
Home Owners Association Mandatory
- None
Home Faces
- North
Inclusions
- Ceiling Fans
- Chandelier
- Stove/Range
- Gas Cooking
- Gas Grill
- Disposal
- Dishwasher
- Solid Counter Tops
Instdir
- Blanton & Woodridge Dr
Interior Features
- Two Living Area
- Liv/Din Combo
- Eat-In Kitchen
- Two Eating Areas
- Island Kitchen
- Utility Room Inside
- Secondary Bedroom Down
- High Ceilings
- Open Floor Plan
- Skylights
- Cable TV Available
- High Speed Internet
- Laundry Main Level
- Walk in Closets
Kitchen Length
- 18
Legal Description
- Ncb 12450 Blk 2 Lot W 65 Ft Of 10
Lot Improvements
- Street Paved
- Curbs
- Sidewalks
- Streetlights
- Fire Hydrant w/in 500'
- City Street
Middle School
- Alamo Heights
Miscellaneous
- None/not applicable
Neighborhood Amenities
- Park/Playground
- Basketball Court
Occupancy
- Owner
Owner Lrealreb
- No
Ph To Show
- 210-222-2227
Possession
- Specific Date
Property Type
- Single Residential
Recent Rehab
- Yes
Roof
- Composition
School District
- Alamo Heights I.S.D.
Source Sqft
- Appraiser
Style
- Split Level
- Contemporary
Total Tax
- 12499.15
Utility Supplier Elec
- CPS
Utility Supplier Gas
- CPS
Utility Supplier Grbge
- City of SA
Utility Supplier Sewer
- SAWS
Utility Supplier Water
- SAWS
Water/Sewer
- Water System
- Sewer System
- City
Window Coverings
- Some Remain
Year Built
- 1960
Property Location and Similar Properties