
- Ron Tate, Broker,CRB,CRS,GRI,REALTOR ®,SFR
- By Referral Realty
- Mobile: 210.861.5730
- Office: 210.479.3948
- Fax: 210.479.3949
- rontate@taterealtypro.com
Property Photos
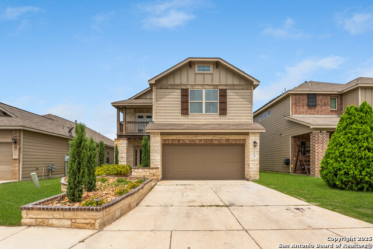

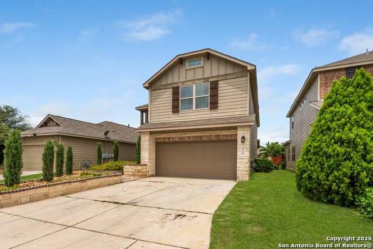
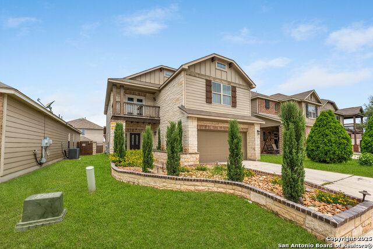
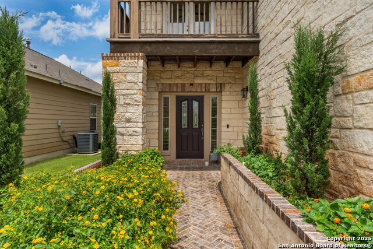
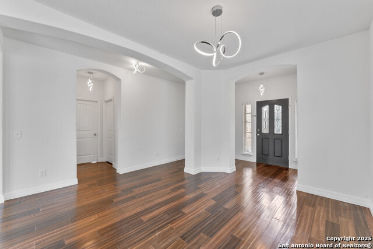
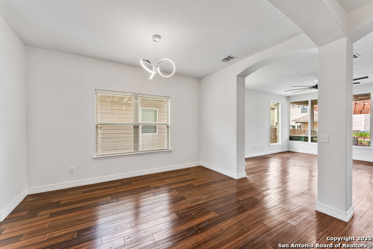
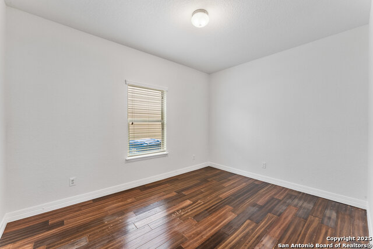
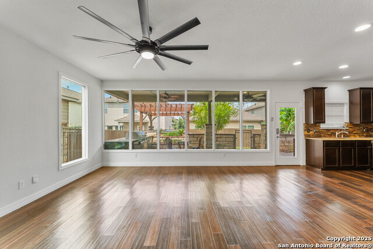
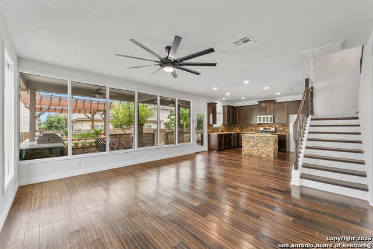
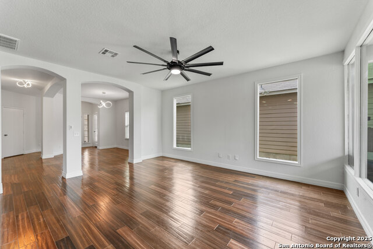
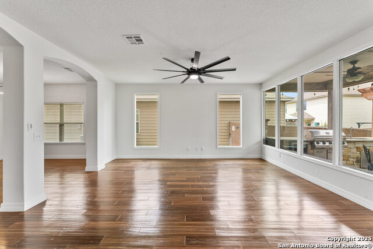
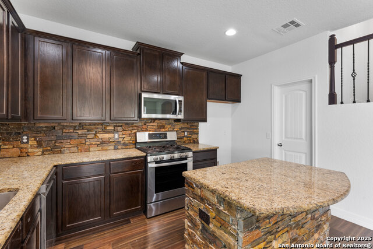
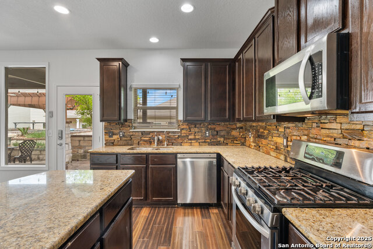
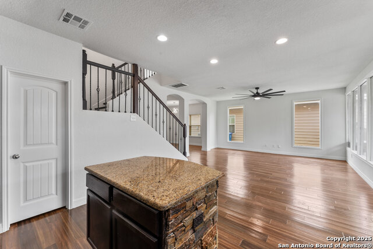
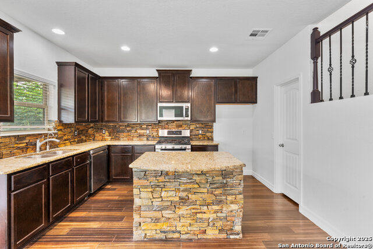
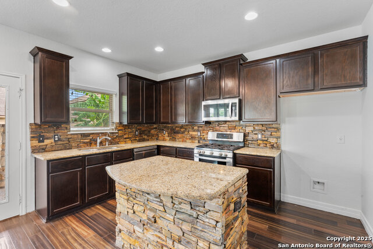
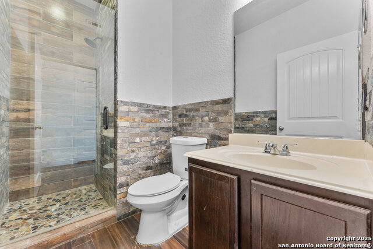
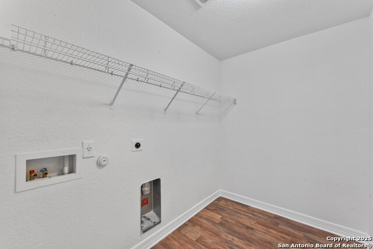
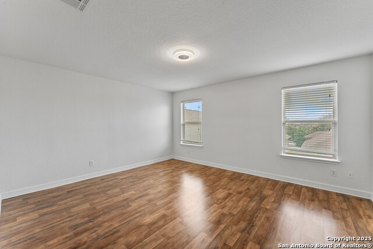
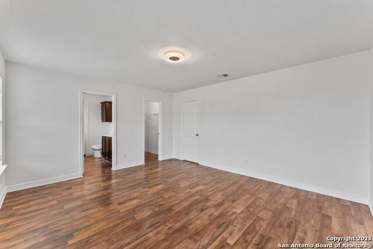
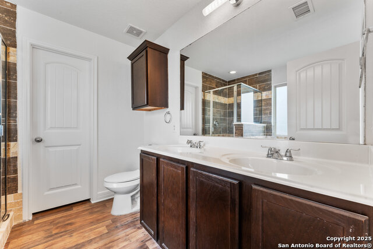
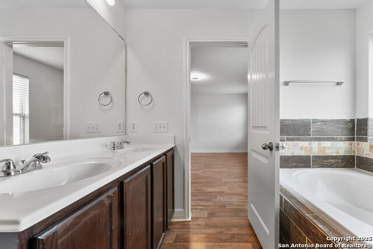
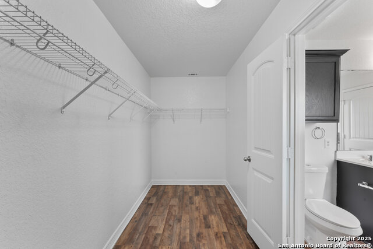
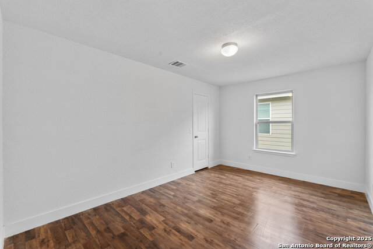
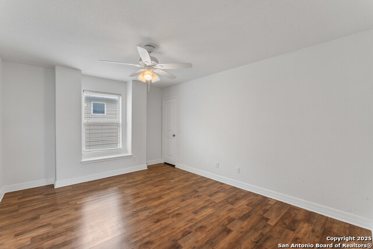
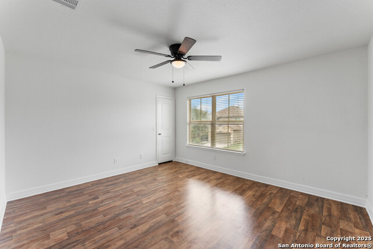
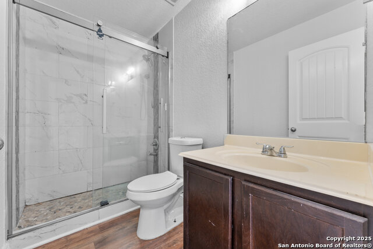
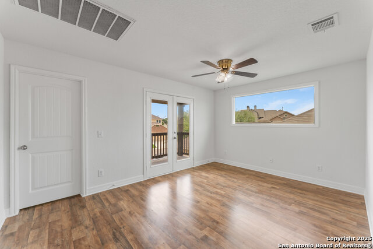
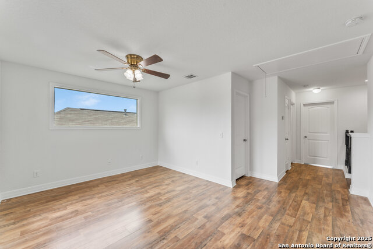
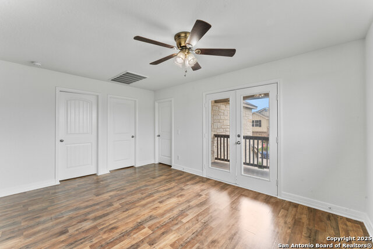
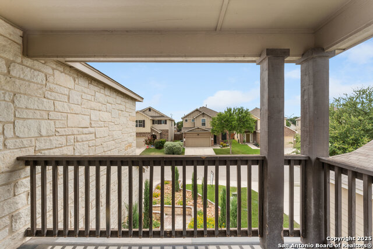
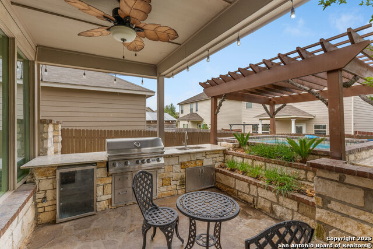
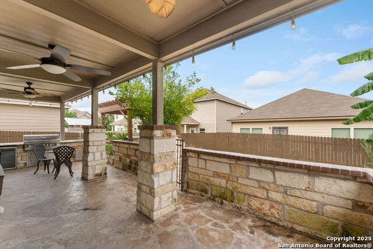
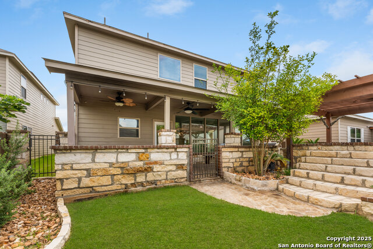
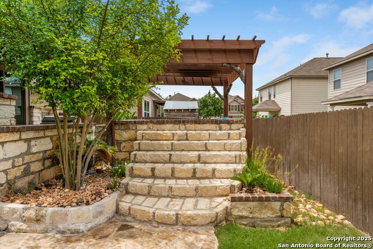
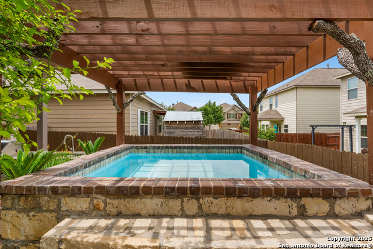
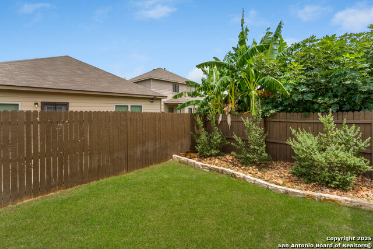
Reduced
- MLS#: 1882395 ( Single Residential )
- Street Address: 1115 Caspian Pt
- Viewed: 11
- Price: $329,900
- Price sqft: $128
- Waterfront: No
- Year Built: 2014
- Bldg sqft: 2576
- Bedrooms: 5
- Total Baths: 3
- Full Baths: 3
- Garage / Parking Spaces: 2
- Days On Market: 15
- Additional Information
- County: BEXAR
- City: San Antonio
- Zipcode: 78245
- Subdivision: Waters Edge Bexar County
- District: Northside
- Elementary School: Hatchet Ele
- Middle School: Pease E. M.
- High School: Stevens
- Provided by: Keller Williams Heritage
- Contact: Scott Malouff
- (210) 365-6192

- DMCA Notice
-
DescriptionWelcome to 1115 Caspian Pt, a beautifully maintained 5 bedroom, 3 bathroom home offering 2,576 sq ft of thoughtfully designed living space. Built in 2014, this stunning property blends style, comfort, and function in every detail. Step inside to find real hardwood floors, a freshly painted interior, and a kitchen that's sure to impress featuring granite countertops, a fully rocked backsplash, and a spacious island perfect for entertaining. The open floor plan provides seamless flow between living areas, ideal for both everyday living and hosting guests. Step outside to your private backyard retreat complete with an extended patio, shaded by an elegant 8 ft cedar pergola, and enjoy sunny days in your very own pool. The automated sprinkler system keeps the lawn lush and green year round, with minimal effort. Located in a desirable neighborhood, this home offers the perfect mix of convenience, charm, and outdoor living. Don't miss your chance to make this move in ready gem your own!
Features
Possible Terms
- Conventional
- FHA
- VA
- Cash
Air Conditioning
- One Central
Apprx Age
- 11
Builder Name
- Armadillo Homes
Construction
- Pre-Owned
Contract
- Exclusive Right To Sell
Days On Market
- 203
Dom
- 14
Elementary School
- Hatchet Ele
Exterior Features
- Brick
- 4 Sides Masonry
- Cement Fiber
Fireplace
- Not Applicable
Floor
- Carpeting
- Ceramic Tile
Foundation
- Slab
Garage Parking
- Two Car Garage
Heating
- Central
Heating Fuel
- Natural Gas
High School
- Stevens
Home Owners Association Fee
- 143.75
Home Owners Association Frequency
- Quarterly
Home Owners Association Mandatory
- Mandatory
Home Owners Association Name
- WATERS EDGE
Inclusions
- Washer Connection
- Dryer Connection
- Washer
- Dryer
Instdir
- From loop 410 west
- exit Hwy 151. Turn left on Ingram Rd. and proceed 1 mile. Turn left on Water's Edge Rd. Model home is located at 1206 Beacons Cove San Antonio TX 78245
Interior Features
- One Living Area
- Separate Dining Room
- Island Kitchen
- Game Room
- Utility Room Inside
- High Ceilings
- Open Floor Plan
- Cable TV Available
- High Speed Internet
Kitchen Length
- 15
Legal Description
- NCB 17875 (WATERS EDGE P.U.D.)
- BLOCK 9 LOT 7 2015 NEW ACCT
Middle School
- Pease E. M.
Multiple HOA
- No
Neighborhood Amenities
- None
Owner Lrealreb
- No
Ph To Show
- 210-222-2227
Possession
- Closing/Funding
Property Type
- Single Residential
Roof
- Composition
School District
- Northside
Source Sqft
- Appsl Dist
Style
- Two Story
Total Tax
- 7180.79
Views
- 11
Water/Sewer
- Water System
Window Coverings
- None Remain
Year Built
- 2014
Property Location and Similar Properties