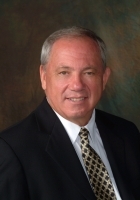
- Ron Tate, Broker,CRB,CRS,GRI,REALTOR ®,SFR
- By Referral Realty
- Mobile: 210.861.5730
- Office: 210.479.3948
- Fax: 210.479.3949
- rontate@taterealtypro.com
Property Photos
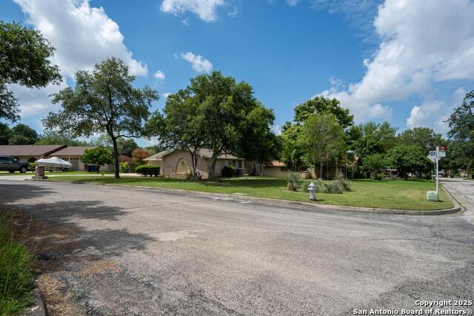

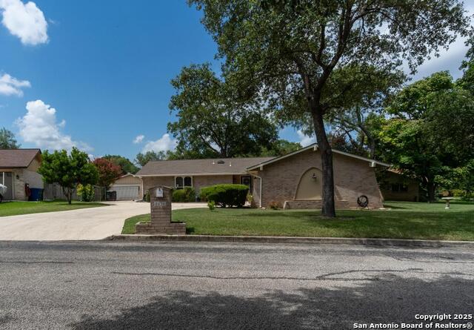
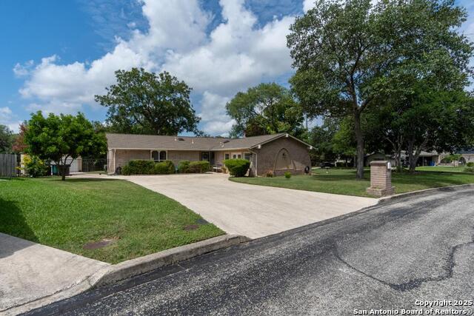
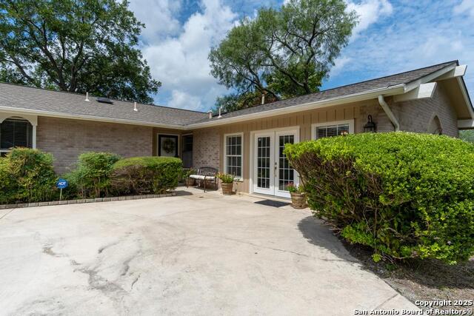
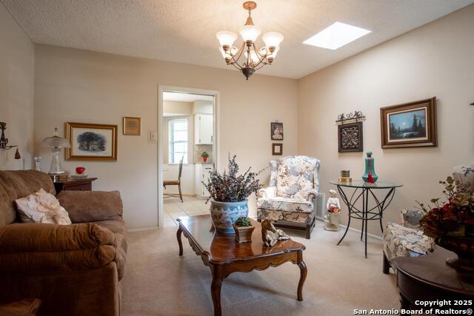
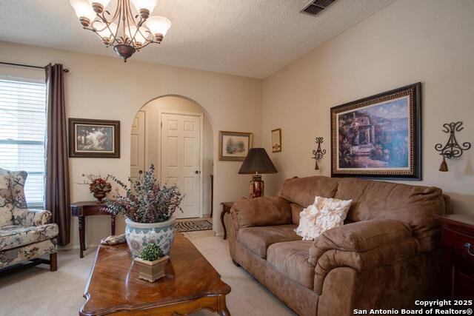
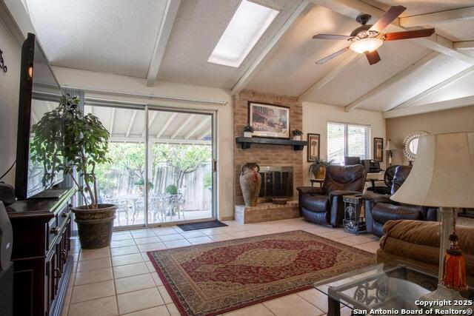
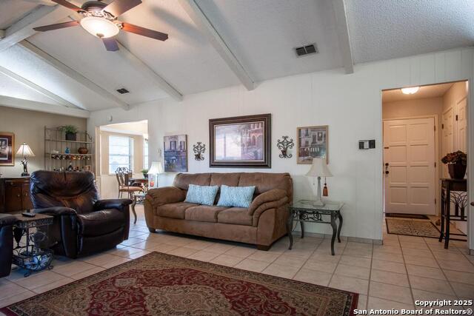
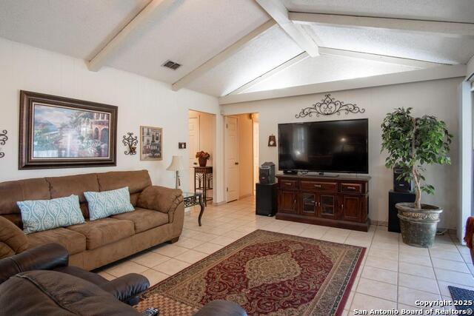
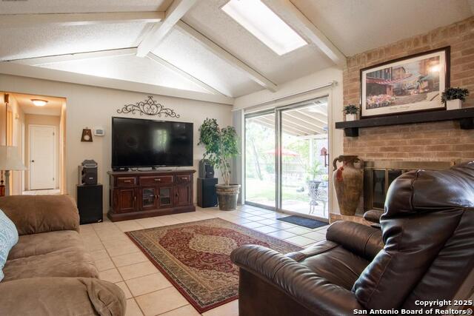
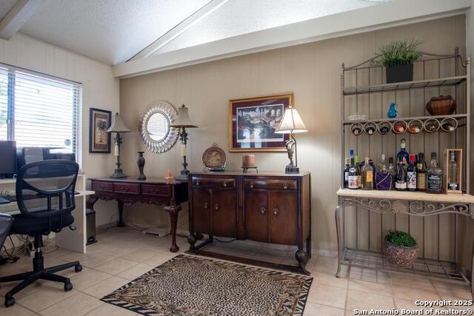
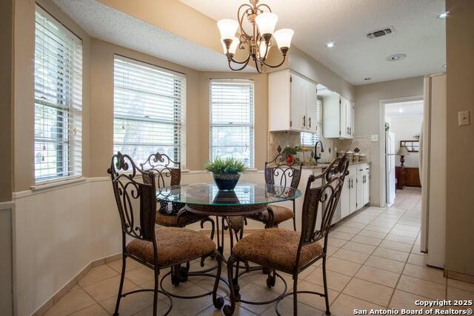
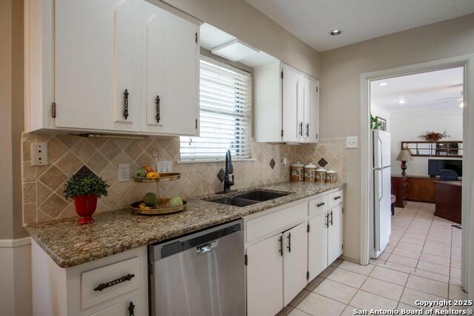
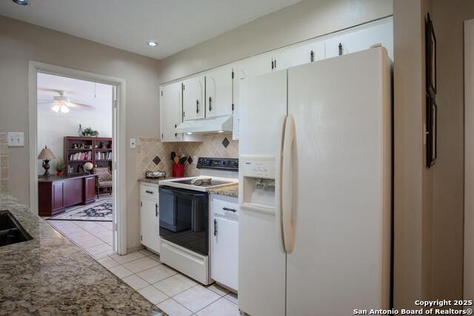
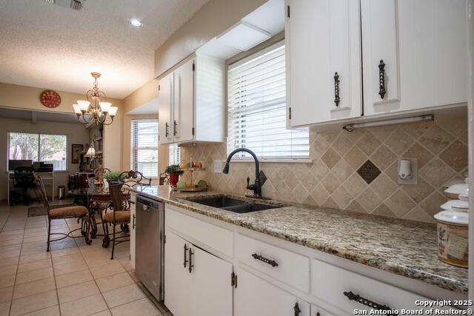
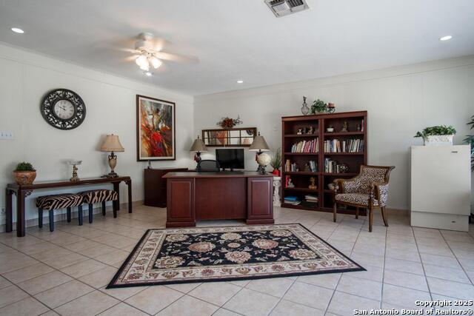
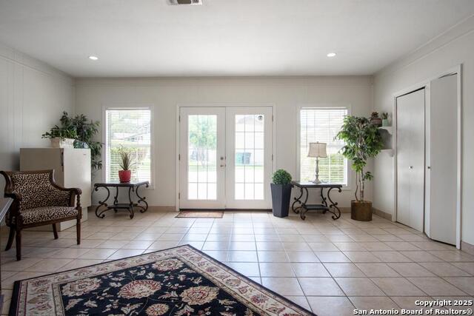
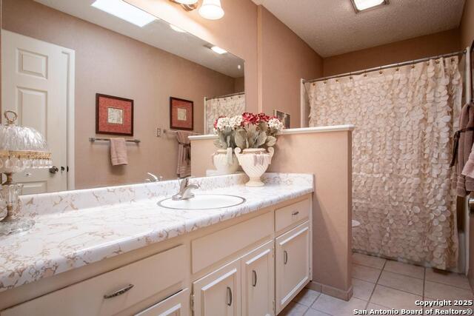
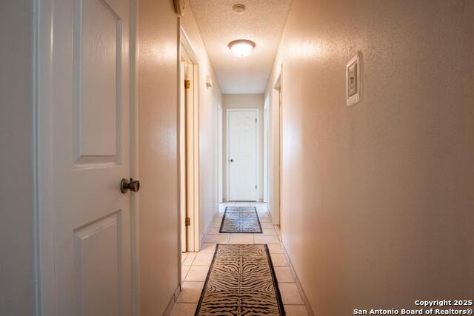
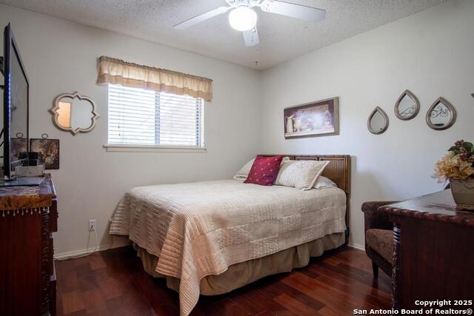
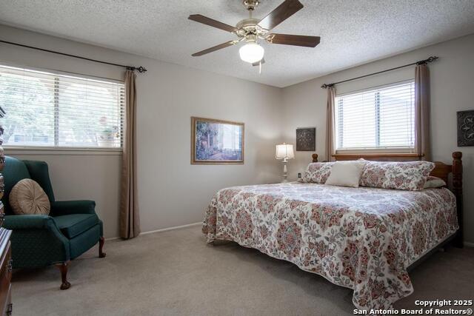
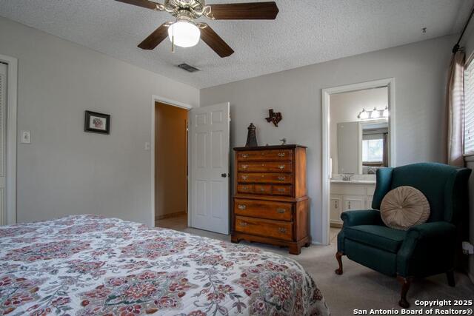
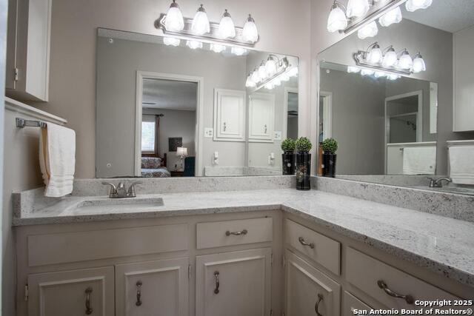
- MLS#: 1882354 ( Single Residential )
- Street Address: 5830 Gomer Pyle
- Viewed: 66
- Price: $357,900
- Price sqft: $175
- Waterfront: No
- Year Built: 1971
- Bldg sqft: 2046
- Bedrooms: 3
- Total Baths: 2
- Full Baths: 2
- Garage / Parking Spaces: 2
- Days On Market: 60
- Additional Information
- County: BEXAR
- City: San Antonio
- Zipcode: 78240
- Subdivision: Oak Hills Terrace
- District: Northside
- Elementary School: Oak Hills Terrace
- Middle School: Neff Pat
- High School: Marshall
- Provided by: Keller Williams City-View
- Contact: Narcy Nelson
- (210) 422-4393

- DMCA Notice
-
DescriptionNestled on a spacious corner lot, this charming home offers comfort, versatility, and plenty of room to grow. It features 3 bedrooms, 2 full bathrooms, and a generous flex room that can serve as a game room, office, or additional living space. The family room boasts high ceilings, a cozy fireplace, and an abundance of natural light from windows throughout the home. The kitchen and primary bathroom are beautifully finished with granite countertops, adding a touch of elegance. Additional highlights include a detached garage, extended driveway, and an abundance of storage throughout the home. Located in a quiet, well established neighborhood in the heart of the Medical Center, you'll enjoy easy access to major highways, top employers, shopping, dining, and more. Zoned to excellent Northside ISD schools. Total square footage is approx. 2046 as per appraisal. Don't miss the opportunity to make this charming home yours! Motivated sellers.
Features
Possible Terms
- Conventional
- FHA
- VA
- Cash
Air Conditioning
- One Central
Apprx Age
- 54
Block
- 36
Builder Name
- UNKNOWN
Construction
- Pre-Owned
Contract
- Exclusive Right To Sell
Days On Market
- 47
Dom
- 47
Elementary School
- Oak Hills Terrace
Exterior Features
- Brick
- 3 Sides Masonry
Fireplace
- One
- Family Room
Floor
- Carpeting
- Ceramic Tile
- Laminate
Foundation
- Slab
Garage Parking
- Two Car Garage
- Detached
Heating
- Central
Heating Fuel
- Natural Gas
High School
- Marshall
Home Owners Association Mandatory
- None
Inclusions
- Ceiling Fans
- Chandelier
- Washer Connection
- Dryer Connection
- Stove/Range
- Disposal
- Dishwasher
- Ice Maker Connection
- Smoke Alarm
- Security System (Owned)
- Gas Water Heater
- Smooth Cooktop
- Solid Counter Tops
- City Garbage service
Instdir
- GEORGE BURNS
Interior Features
- Two Living Area
- Eat-In Kitchen
- Study/Library
- Utility Room Inside
- High Ceilings
- Open Floor Plan
- Pull Down Storage
- Cable TV Available
- High Speed Internet
- Laundry Room
- Telephone
Legal Desc Lot
- 24
Legal Description
- Ncb 14649 Blk 036 Lot 24
Lot Description
- Corner
- 1/4 - 1/2 Acre
Middle School
- Neff Pat
Neighborhood Amenities
- None
Occupancy
- Other
Owner Lrealreb
- Yes
Ph To Show
- 2102222227
Possession
- Closing/Funding
Property Type
- Single Residential
Roof
- Composition
School District
- Northside
Source Sqft
- Appraiser
Style
- One Story
Total Tax
- 6411
Utility Supplier Elec
- CPS
Utility Supplier Gas
- CPS
Utility Supplier Grbge
- CITY
Utility Supplier Sewer
- SAWS
Utility Supplier Water
- SAWS
Views
- 66
Water/Sewer
- Water System
- Sewer System
Window Coverings
- Some Remain
Year Built
- 1971
Property Location and Similar Properties