
- Ron Tate, Broker,CRB,CRS,GRI,REALTOR ®,SFR
- By Referral Realty
- Mobile: 210.861.5730
- Office: 210.479.3948
- Fax: 210.479.3949
- rontate@taterealtypro.com
Property Photos
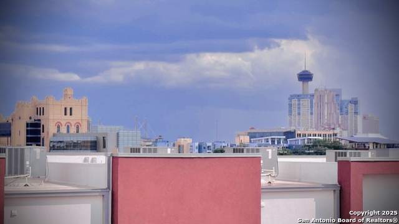

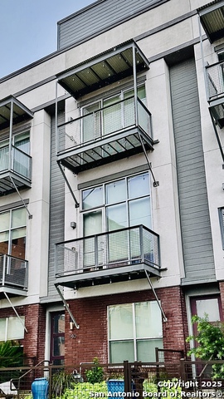
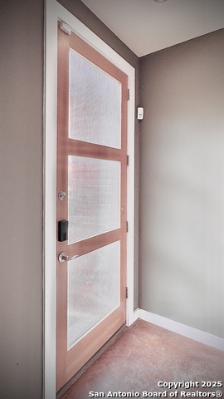
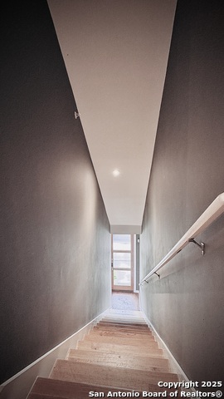
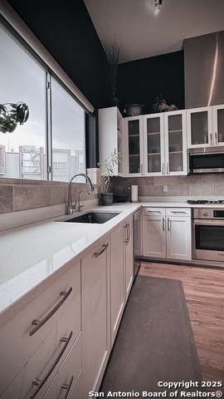
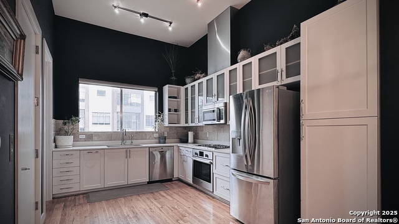
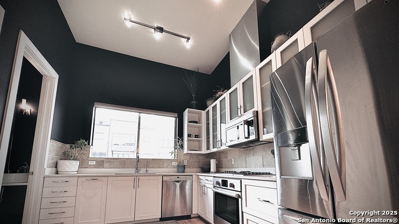
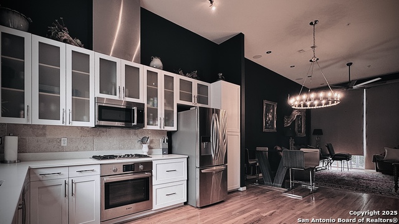
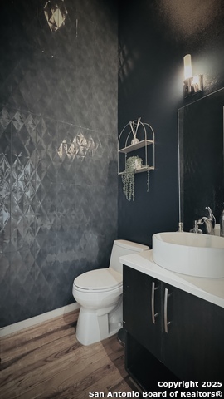
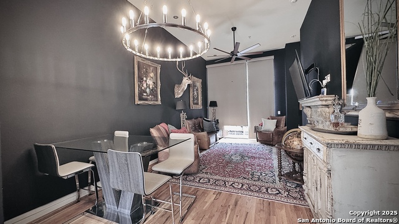
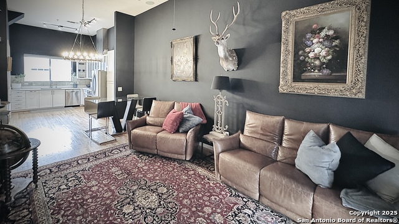
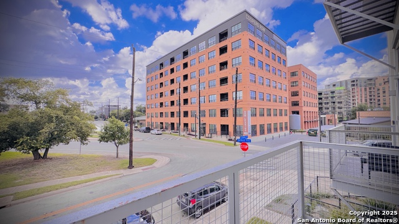
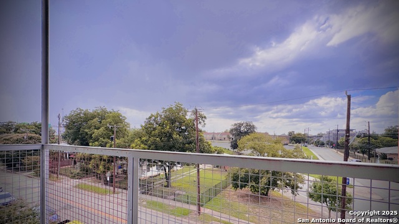
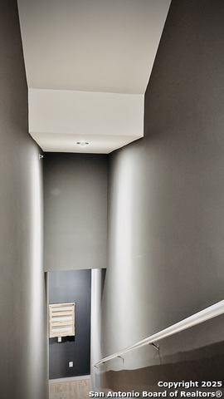
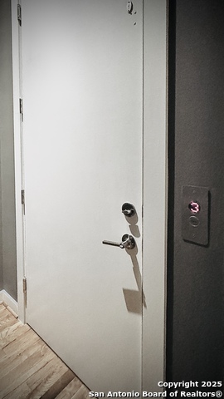
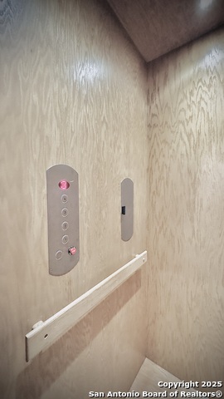
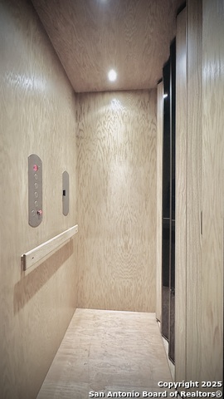
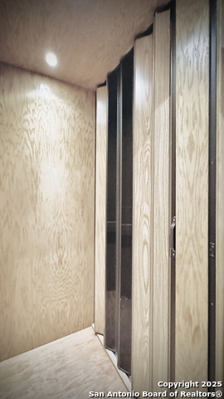
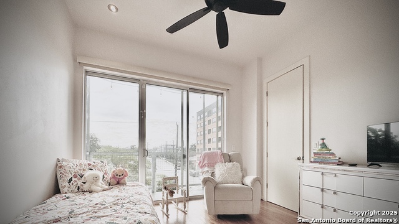
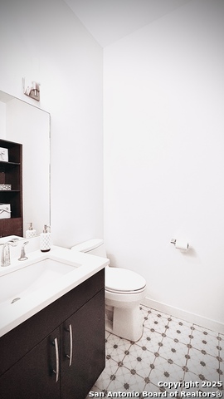
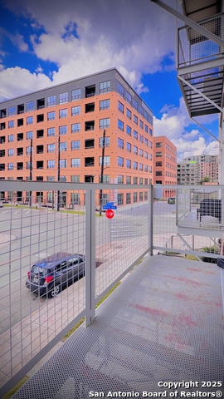
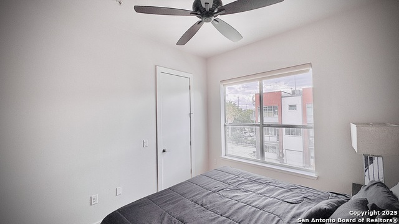
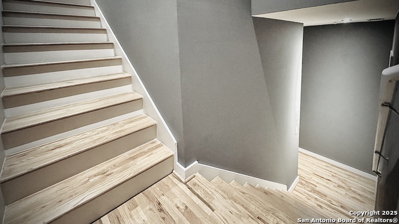
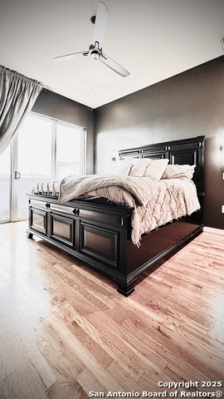
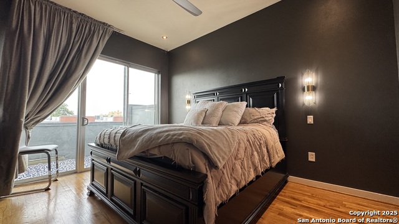
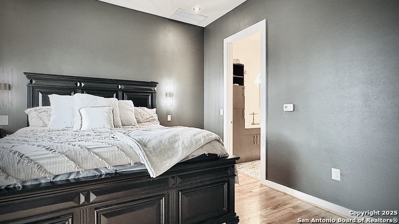
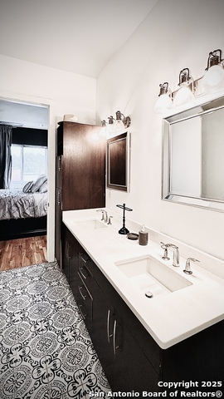
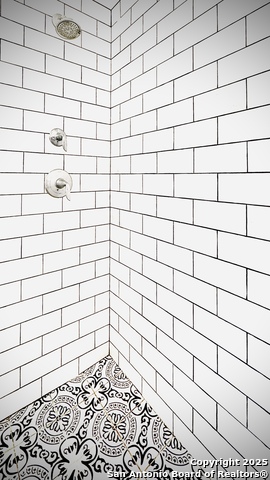
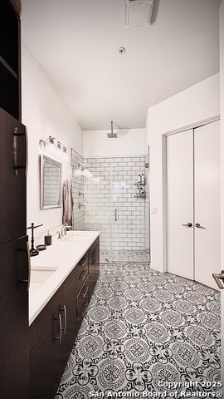
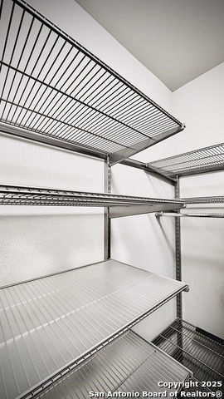
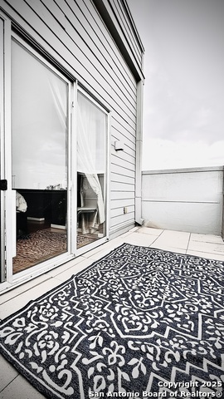
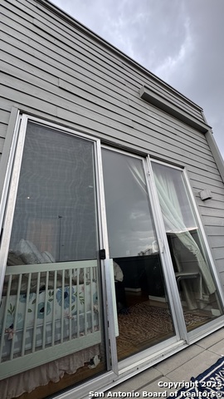
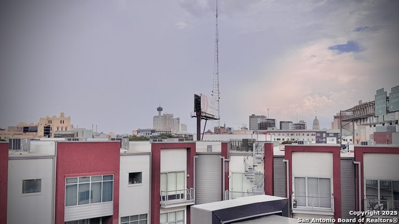
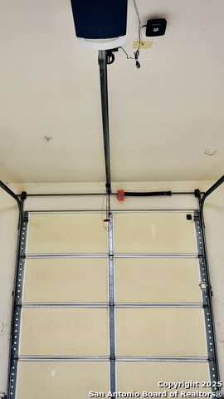
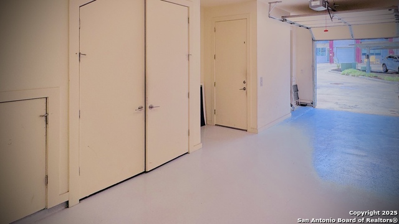
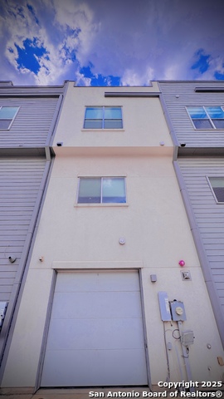
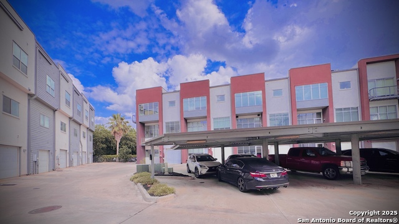
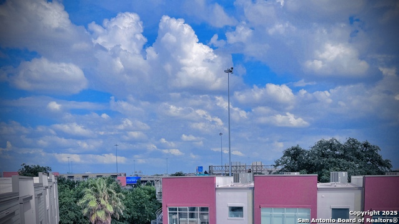









- MLS#: 1882353 ( Single Residential )
- Street Address: 1140 Quincy E 1140
- Viewed: 32
- Price: $699,999
- Price sqft: $347
- Waterfront: No
- Year Built: 2014
- Bldg sqft: 2016
- Bedrooms: 3
- Total Baths: 3
- Full Baths: 2
- 1/2 Baths: 1
- Garage / Parking Spaces: 1
- Days On Market: 107
- Additional Information
- County: BEXAR
- City: San Antonio
- Zipcode: 78212
- Subdivision: Tobin Hill
- District: San Antonio I.S.D.
- Elementary School: Hawthorne
- Middle School: Mark Twain
- High School: Edison
- Provided by: Lux Agency, LLC
- Contact: Andrew McCurdy
- (210) 212-6900

- DMCA Notice
-
DescriptionUrban living perfected! Imagine strolling to the Pearl, Riverwalk, and your favorite restaurants & bars. This townhome offers easy access to Broadway, St Mary's, 281, I 35, & I 10. Enjoy rooftop city views from your master suite balcony, plus two more balconies for entertaining. Bright, light filled interiors are complemented by an attached garage and private elevator. Featuring 3BR, 2.1B, a versatile office/guest room, and a 1 car garage, this is today's carefree living. Your urban oasis awaits. Verify dimensions, schools, HOA.
Features
Possible Terms
- Conventional
- Cash
Accessibility
- Doors-Swing-In
- Flashing Doorbell
- No Carpet
- Near Bus Line
- First Floor Bedroom
- Vehicle Transfer Area
- Wheelchair Adaptable
- Other
Air Conditioning
- Two Central
Apprx Age
- 11
Block
- 1758
Builder Name
- EAST QUINCY TOWNHOMES LP
Construction
- Pre-Owned
Contract
- Exclusive Right To Sell
Days On Market
- 101
Currently Being Leased
- No
Dom
- 101
Elementary School
- Hawthorne
Energy Efficiency
- Ceiling Fans
Exterior Features
- Brick
- Stone/Rock
- Stucco
Fireplace
- Not Applicable
Floor
- Wood
Foundation
- Slab
Garage Parking
- One Car Garage
Green Features
- Low Flow Commode
- Low Flow Fixture
Heating
- Central
Heating Fuel
- Electric
High School
- Edison
Home Owners Association Fee
- 150
Home Owners Association Frequency
- Quarterly
Home Owners Association Mandatory
- Mandatory
Home Owners Association Name
- EAST QUINCY TOWNHOMES HOMEOWNERS ASSOC
Home Faces
- North
Inclusions
- Ceiling Fans
- Chandelier
- Washer Connection
- Dryer Connection
- Washer
- Dryer
- Self-Cleaning Oven
- Microwave Oven
- Stove/Range
- Gas Cooking
- Refrigerator
- Disposal
- Dishwasher
- Ice Maker Connection
- Water Softener (owned)
- Vent Fan
- Smoke Alarm
- Security System (Owned)
- Gas Water Heater
- Garage Door Opener
- Solid Counter Tops
- Custom Cabinets
- City Garbage service
Instdir
- E QUINCY ST/NEWELL AVE
Interior Features
- One Living Area
- Liv/Din Combo
- Study/Library
- Utility Area in Garage
- High Ceilings
- Open Floor Plan
- Cable TV Available
- High Speed Internet
- Laundry in Closet
- Laundry Lower Level
- Laundry in Garage
- Walk in Closets
Kitchen Length
- 15
Legal Desc Lot
- 34
Legal Description
- NCB 1758 (E QUINCY TOWNHOMES IDZ)
- LOT 34 2014 NEW ACCT PER
Lot Description
- Corner
- City View
Lot Improvements
- Street Paved
- Curbs
- Street Gutters
- Sidewalks
- Streetlights
- Fire Hydrant w/in 500'
- City Street
Middle School
- Mark Twain
Miscellaneous
- City Bus
- Cluster Mail Box
Multiple HOA
- No
Neighborhood Amenities
- Controlled Access
- Waterfront Access
- Jogging Trails
- Bike Trails
Num Of Stories
- 3+
Occupancy
- Other
Other Structures
- Other
Owner Lrealreb
- No
Ph To Show
- 210222227
Possession
- Closing/Funding
Property Type
- Single Residential
Roof
- Flat
School District
- San Antonio I.S.D.
Source Sqft
- Appsl Dist
Style
- 3 or More
Total Tax
- 13054.77
Unit Number
- 1140
Utility Supplier Elec
- CPS
Utility Supplier Gas
- CPS
Utility Supplier Grbge
- SAWS
Utility Supplier Sewer
- SAWS
Utility Supplier Water
- SAWS
Views
- 32
Water/Sewer
- City
Window Coverings
- All Remain
Year Built
- 2014
Property Location and Similar Properties