
- Ron Tate, Broker,CRB,CRS,GRI,REALTOR ®,SFR
- By Referral Realty
- Mobile: 210.861.5730
- Office: 210.479.3948
- Fax: 210.479.3949
- rontate@taterealtypro.com
Property Photos
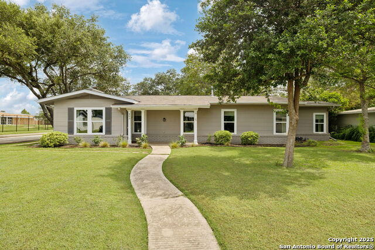

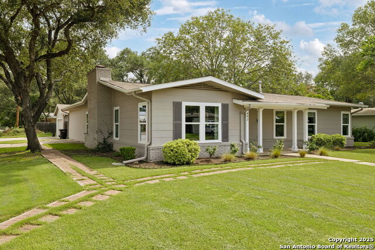
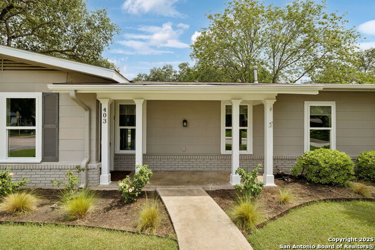
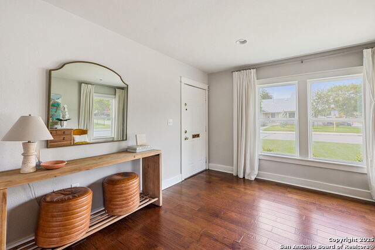
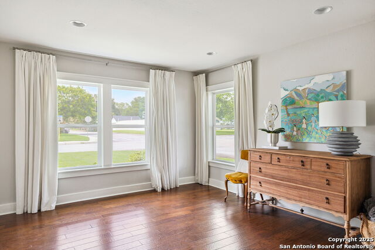
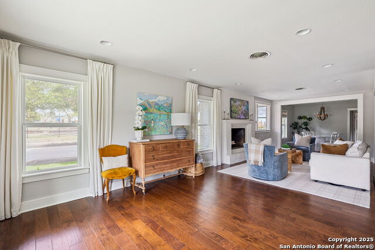
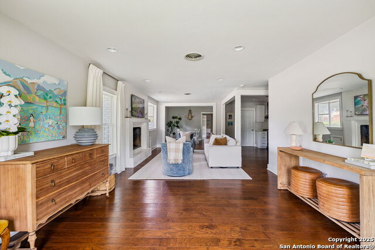
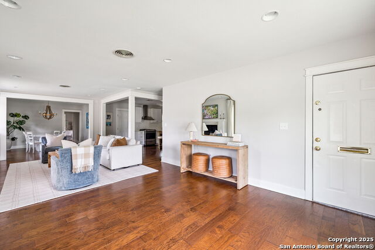
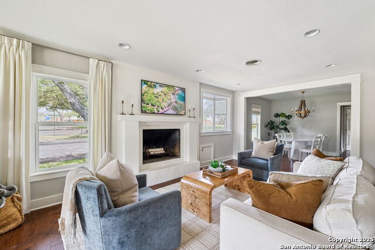
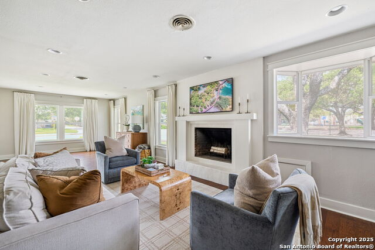
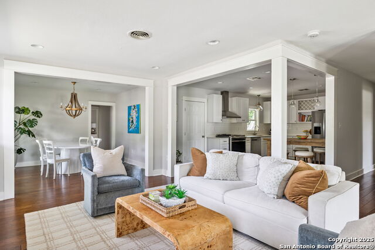
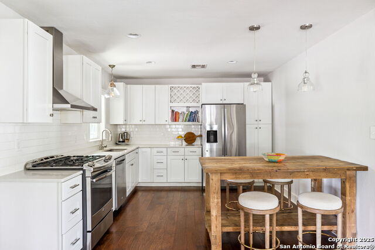
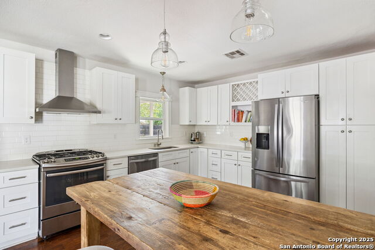
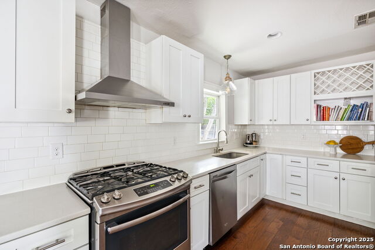
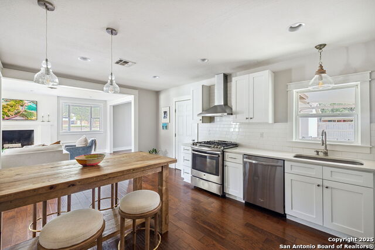
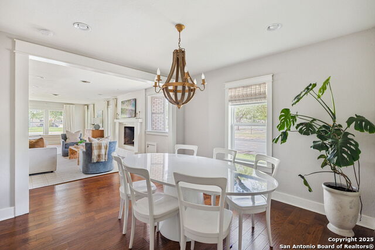
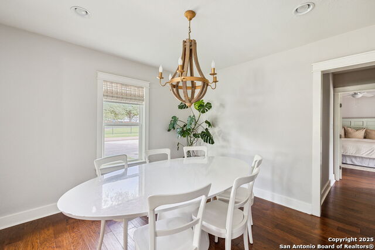
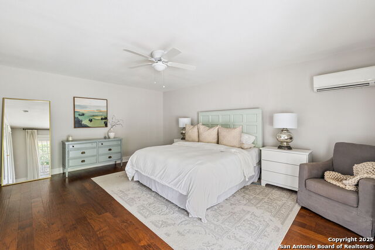
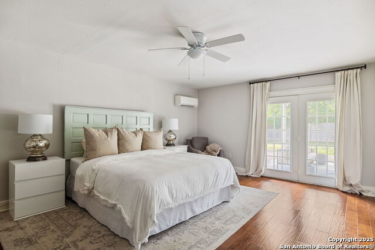
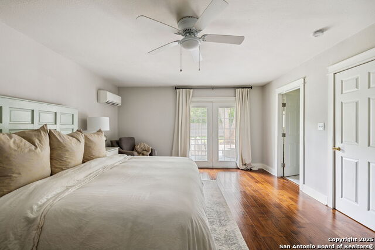
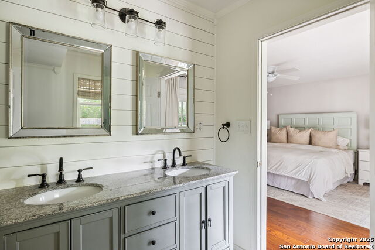
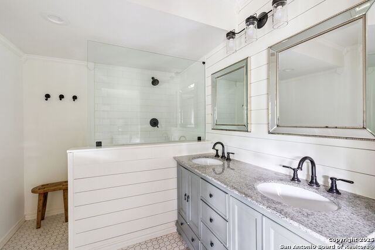
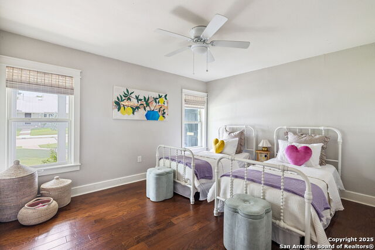
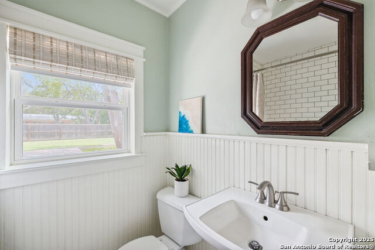
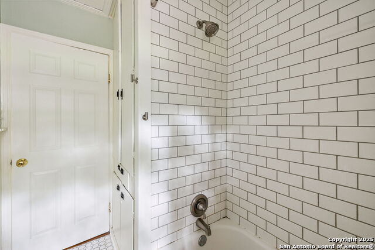
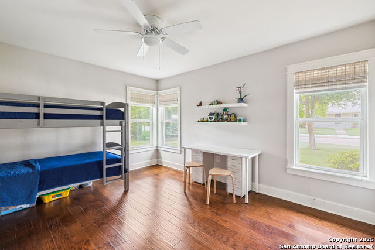
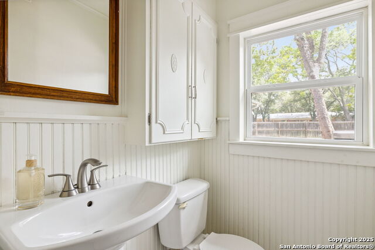
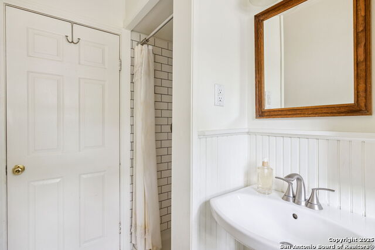
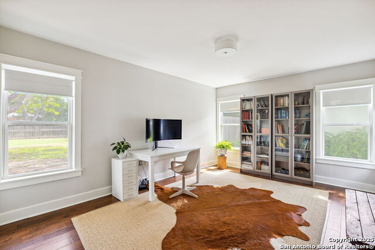
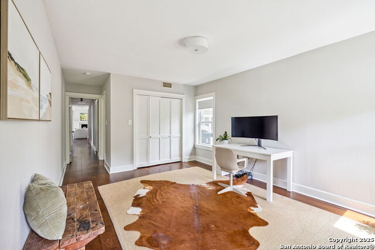
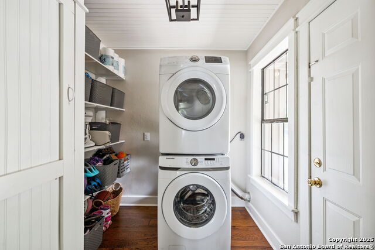
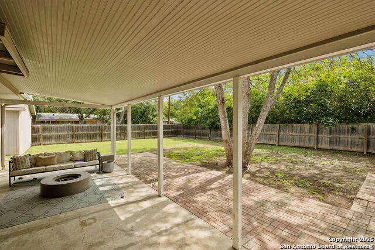
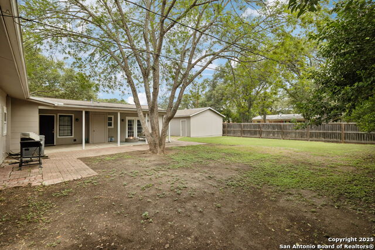
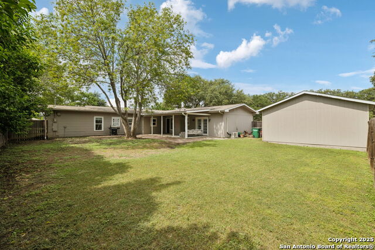
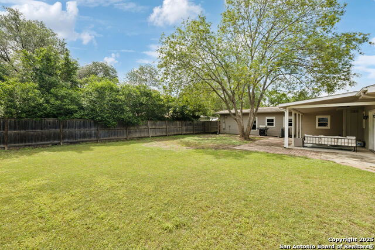
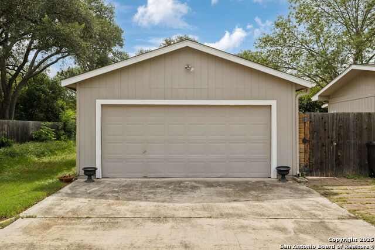
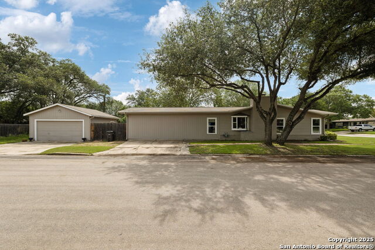
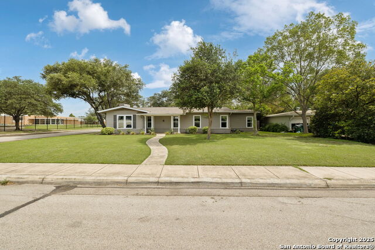
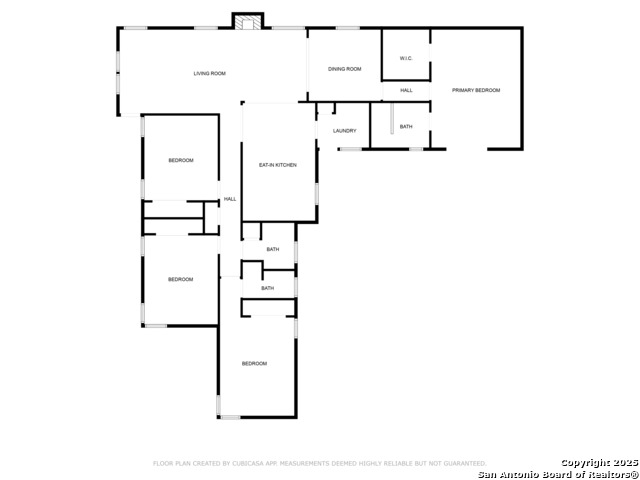
- MLS#: 1882341 ( Single Residential )
- Street Address: 403 Larkwood
- Viewed: 17
- Price: $675,000
- Price sqft: $290
- Waterfront: No
- Year Built: 1955
- Bldg sqft: 2326
- Bedrooms: 4
- Total Baths: 3
- Full Baths: 3
- Garage / Parking Spaces: 2
- Days On Market: 16
- Additional Information
- County: BEXAR
- City: San Antonio
- Zipcode: 78209
- Subdivision: Northridge
- District: Alamo Heights I.S.D.
- Elementary School: Woodridge
- Middle School: Alamo Heights
- High School: Alamo Heights
- Provided by: Phyllis Browning Company
- Contact: Laura Hodge
- (210) 854-4624

- DMCA Notice
-
DescriptionCute and classy, this Northridge corner residence has it all! Boasting four large bedrooms and overlooking Woodridge Elementary's iconic playground, you'll never sit in another carpool line. The light & bright living room is anchored by an oversized fireplace. Beyond, a formal dining room seamlessly ties into the living space. An open kitchen with gas range, solid counters, and deep sink overlooks the back yard. Separate from the guest bedroom wing, the primary suite offers back yard access, walk in closet, and a chic bath with glass shower and double vanity. Head through the Laundry room to the fully fenced back yard. Backing to a navigable alley, the yard is ideally sized for a pool; its covered patio is the perfect spot for grilling and entertaining. A two car detached garage opens to the side street (Crandall Dr). Don't wait to see this beauty!
Features
Possible Terms
- Conventional
- VA
- Cash
Air Conditioning
- One Central
- One Window/Wall
Apprx Age
- 70
Builder Name
- unknown
Construction
- Pre-Owned
Contract
- Exclusive Right To Sell
Days On Market
- 14
Currently Being Leased
- No
Dom
- 14
Elementary School
- Woodridge
Energy Efficiency
- Double Pane Windows
- Ceiling Fans
Exterior Features
- Siding
- Cement Fiber
Fireplace
- One
- Living Room
- Wood Burning
Floor
- Ceramic Tile
- Wood
Foundation
- Slab
Garage Parking
- Two Car Garage
- Detached
- Side Entry
Heating
- Central
- Window Unit
Heating Fuel
- Electric
- Natural Gas
High School
- Alamo Heights
Home Owners Association Mandatory
- None
Home Faces
- South
Inclusions
- Ceiling Fans
- Chandelier
- Stove/Range
- Gas Cooking
- Disposal
- Dishwasher
- Gas Water Heater
- Solid Counter Tops
- City Garbage service
Instdir
- Larkwood & Crandall Pl
Interior Features
- One Living Area
- Separate Dining Room
- Eat-In Kitchen
- Two Eating Areas
- Utility Room Inside
- Secondary Bedroom Down
- 1st Floor Lvl/No Steps
- Open Floor Plan
- Cable TV Available
- High Speed Internet
- All Bedrooms Downstairs
- Laundry Main Level
- Laundry Room
- Walk in Closets
Kitchen Length
- 19
Legal Description
- Ncb 10408 Blk 8 Lot W
- 83.57 Ft Of 17
Lot Description
- Corner
- 1/4 - 1/2 Acre
- Mature Trees (ext feat)
- Level
Lot Dimensions
- 135 x 83
Lot Improvements
- Street Paved
- Curbs
- Streetlights
- Alley
- Fire Hydrant w/in 500'
- City Street
Middle School
- Alamo Heights
Neighborhood Amenities
- Park/Playground
- Basketball Court
Occupancy
- Owner
Owner Lrealreb
- No
Ph To Show
- 210-222-2227
Possession
- Closing/Funding
Property Type
- Single Residential
Recent Rehab
- No
Roof
- Composition
School District
- Alamo Heights I.S.D.
Source Sqft
- Appsl Dist
Style
- One Story
- Traditional
Total Tax
- 13558.94
Utility Supplier Elec
- CPS
Utility Supplier Gas
- CPS
Utility Supplier Grbge
- City of SA
Utility Supplier Sewer
- SAWS
Utility Supplier Water
- SAWS
Views
- 17
Water/Sewer
- Water System
- Sewer System
- City
Window Coverings
- Some Remain
Year Built
- 1955
Property Location and Similar Properties