
- Ron Tate, Broker,CRB,CRS,GRI,REALTOR ®,SFR
- By Referral Realty
- Mobile: 210.861.5730
- Office: 210.479.3948
- Fax: 210.479.3949
- rontate@taterealtypro.com
Property Photos
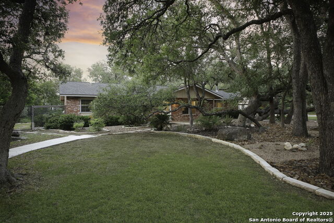

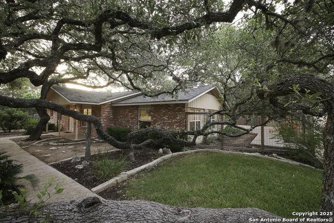
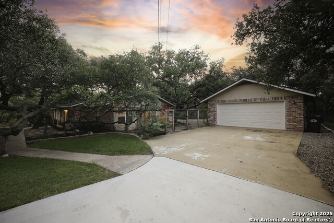
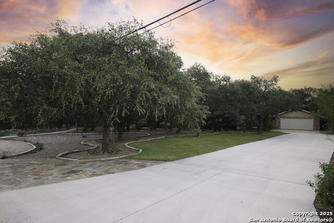
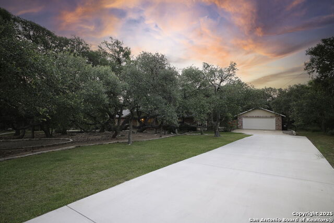
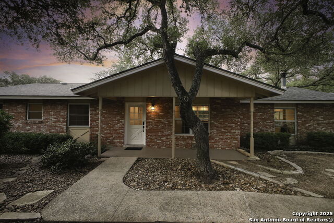
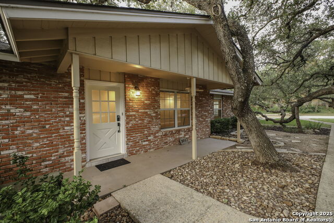
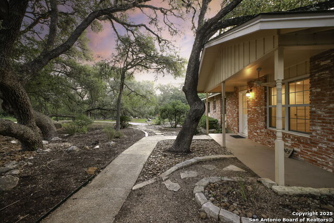
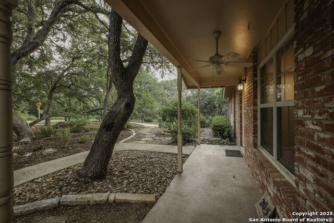
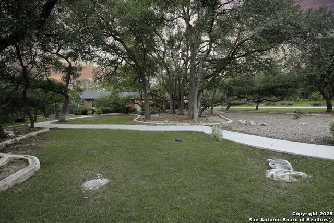
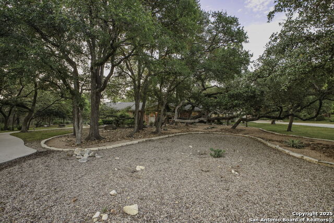
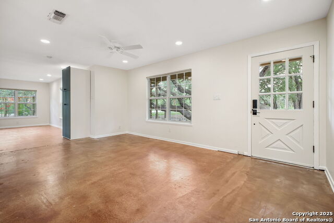
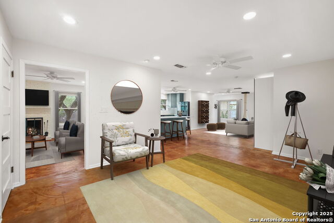
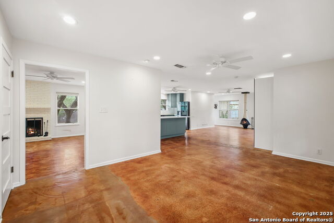
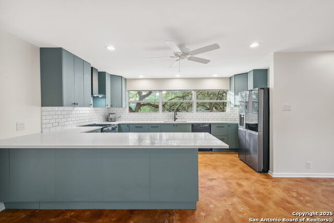
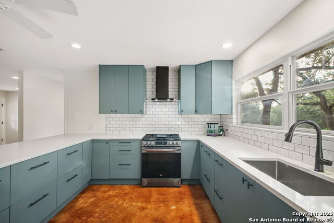
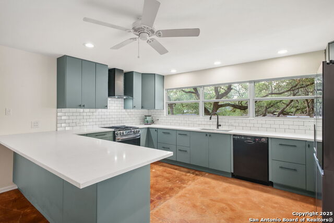
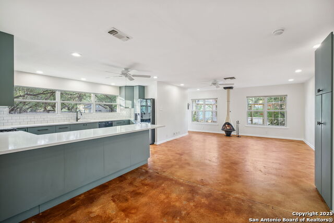
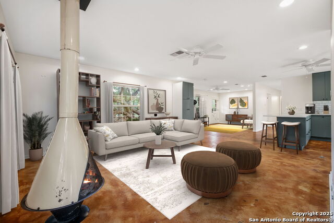
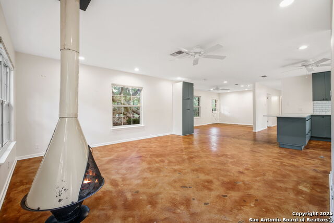
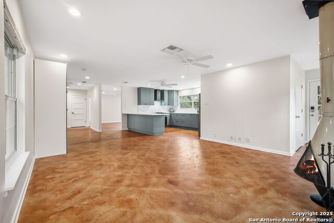
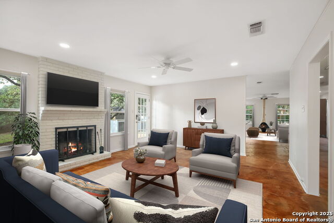
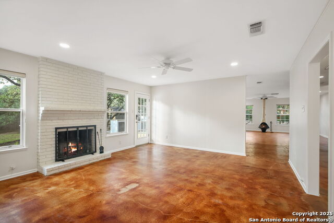
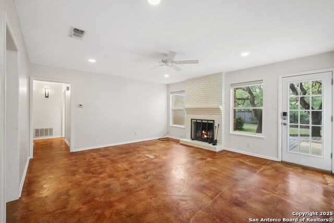
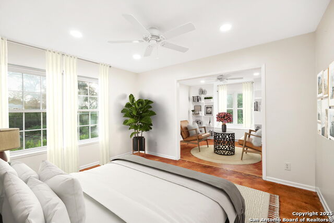
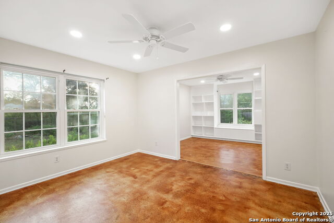
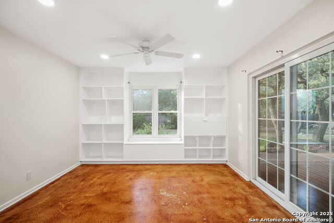
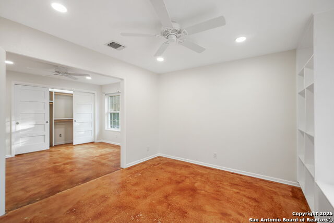
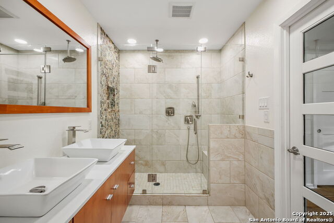
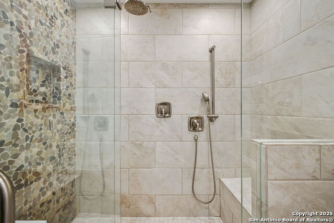
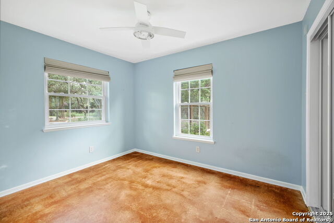
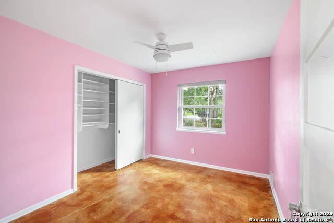
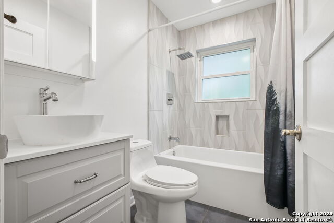
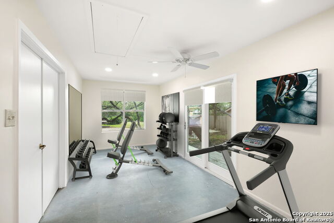
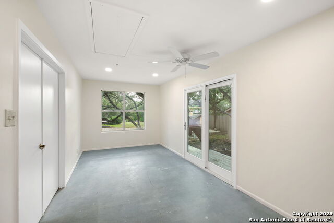
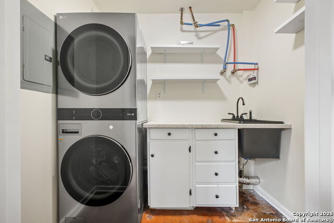
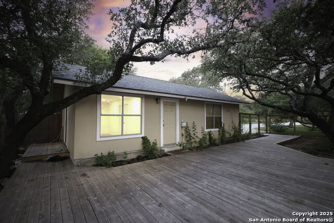
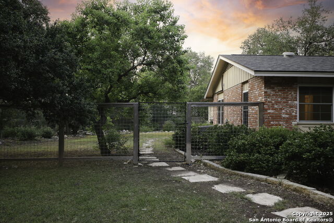
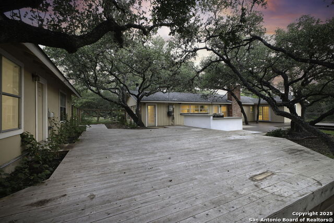
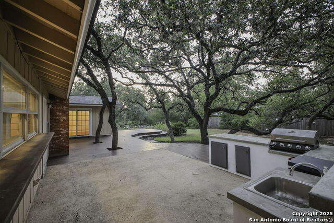
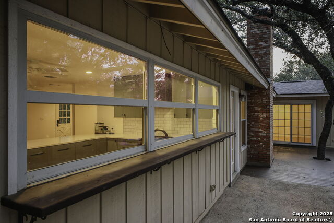
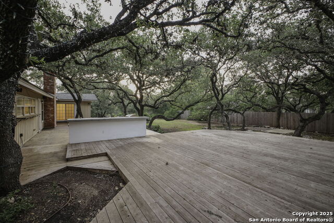
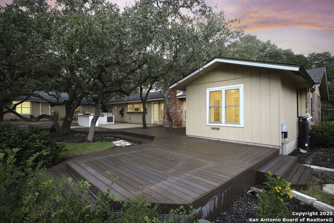
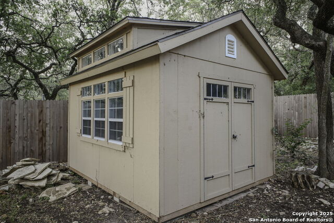
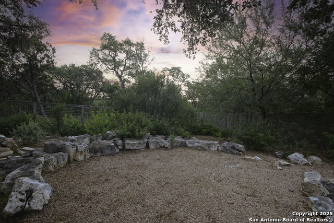
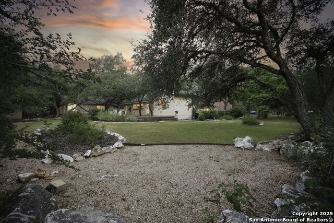
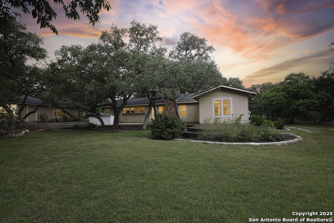
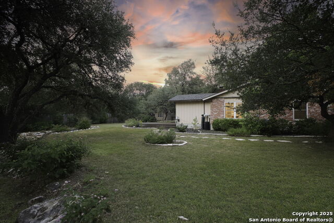
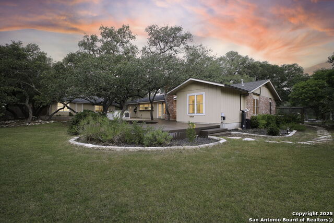
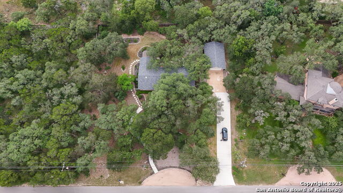
- MLS#: 1882310 ( Single Residential )
- Street Address: 205 El Cerrito
- Viewed: 13
- Price: $629,000
- Price sqft: $322
- Waterfront: No
- Year Built: 1967
- Bldg sqft: 1952
- Bedrooms: 3
- Total Baths: 2
- Full Baths: 2
- Garage / Parking Spaces: 2
- Days On Market: 14
- Additional Information
- County: BEXAR
- City: Hollywood Park
- Zipcode: 78232
- Subdivision: Hollywood Park
- District: North East I.S.D.
- Elementary School: Hidden Forest
- Middle School: Bradley
- High School: Churchill
- Provided by: Phyllis Browning Company
- Contact: Paul Garcia
- (210) 392-8008

- DMCA Notice
-
DescriptionNestled on a stunning 0.74 acre lot with park like grounds, this enchanting one story ranch style home offers exceptional privacy no neighbors to the left and backing up to prestigious Hill Country Village. A newly installed ranch style fence enhances both charm and seclusion. The ultra low maintenance xeriscaped front yard flows seamlessly into the backyard, blending natural elements with composite decking for a thoughtfully designed outdoor retreat. Enjoy open concept living featuring a fully remodeled kitchen and new concrete flooring throughout the home. A newly installed tankless water heater adds modern efficiency. Step outside to your personal oasis an outdoor kitchen with hot and cold water, and a 400 square foot deck prepped and ready for a hot tub. An approximately 100 square foot shed with windows currently serves as a children's art studio, while a separate 200 square foot air conditioned office space behind the garage includes a large sliding glass door perfect for remote work or creative projects. Hollywood Park is the epitome of community spirit, offering unbeatable amenities including the Voigt Center, playground, splash pad, pool, tennis courts, volleyball, and basketball courts. This golf cart friendly neighborhood provides easy access to Sonterra Country Club. No mandatory HOA. Located within the highly sought after N.E.I.S.D. school district and offering quick access to Hwy 281, Loop 1604, 410, and just 15 minutes from downtown San Antonio.
Features
Possible Terms
- Conventional
- VA
- TX Vet
- Cash
Accessibility
- No Carpet
- No Steps Down
- Level Lot
- Level Drive
- No Stairs
- First Floor Bath
- Full Bath/Bed on 1st Flr
- First Floor Bedroom
Air Conditioning
- One Central
Apprx Age
- 58
Builder Name
- UNKNOWN
Construction
- Pre-Owned
Contract
- Exclusive Right To Sell
Days On Market
- 12
Currently Being Leased
- No
Dom
- 12
Elementary School
- Hidden Forest
Exterior Features
- Brick
- 3 Sides Masonry
Fireplace
- Living Room
- Dining Room
- Wood Burning
Floor
- Stained Concrete
Foundation
- Slab
Garage Parking
- Two Car Garage
- Detached
- Side Entry
Heating
- Central
- 1 Unit
Heating Fuel
- Natural Gas
High School
- Churchill
Home Owners Association Mandatory
- None
Home Faces
- North
Inclusions
- Ceiling Fans
- Washer Connection
- Dryer Connection
- Cook Top
- Built-In Oven
- Stove/Range
- Dishwasher
- Wet Bar
- Electric Water Heater
- Garage Door Opener
- Solid Counter Tops
- Private Garbage Service
Instdir
- HOLLYWOOD PARK
Interior Features
- One Living Area
- Liv/Din Combo
- Island Kitchen
- Utility Room Inside
- 1st Floor Lvl/No Steps
- Open Floor Plan
- Cable TV Available
- High Speed Internet
- All Bedrooms Downstairs
- Laundry Main Level
- Walk in Closets
- Attic - Access only
Kitchen Length
- 11
Legal Description
- Cb 5833C Blk 6 Lot 2 #C55-15741
Lot Description
- 1/2-1 Acre
- Mature Trees (ext feat)
- Secluded
- Level
- Xeriscaped
Middle School
- Bradley
Neighborhood Amenities
- Pool
- Tennis
- Clubhouse
- Park/Playground
- Sports Court
- BBQ/Grill
- Basketball Court
- Volleyball Court
Occupancy
- Vacant
Owner Lrealreb
- No
Ph To Show
- 2102222227
Possession
- Closing/Funding
Property Type
- Single Residential
Recent Rehab
- Yes
Roof
- Composition
School District
- North East I.S.D.
Source Sqft
- Appsl Dist
Style
- One Story
Total Tax
- 130000
Views
- 13
Water/Sewer
- Septic
- City
Window Coverings
- All Remain
Year Built
- 1967
Property Location and Similar Properties