
- Ron Tate, Broker,CRB,CRS,GRI,REALTOR ®,SFR
- By Referral Realty
- Mobile: 210.861.5730
- Office: 210.479.3948
- Fax: 210.479.3949
- rontate@taterealtypro.com
Property Photos


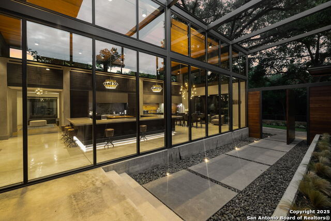
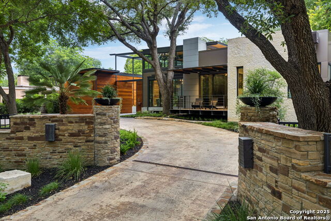
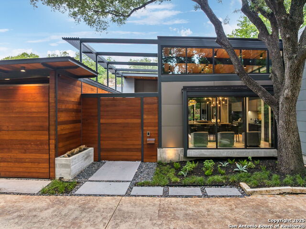
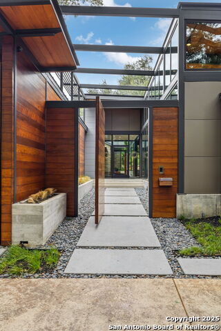
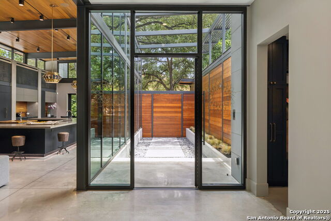
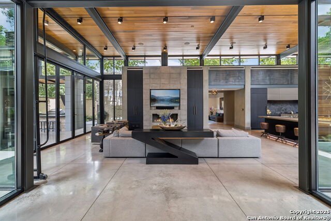
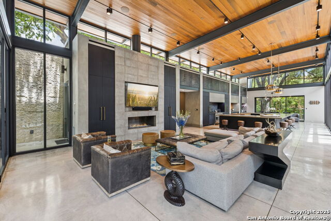
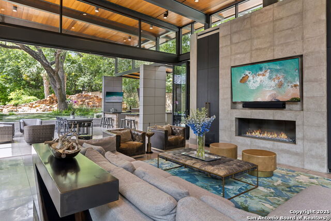
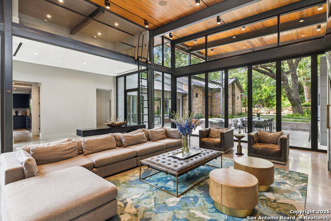
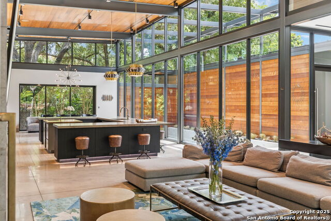
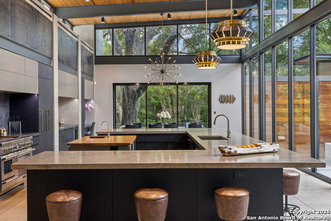
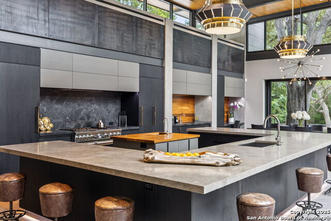
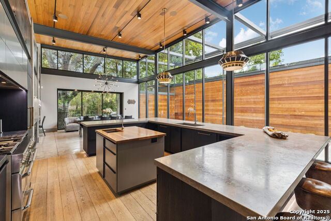
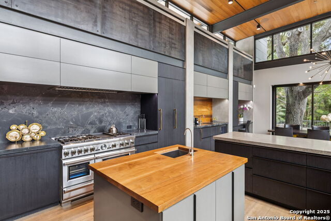
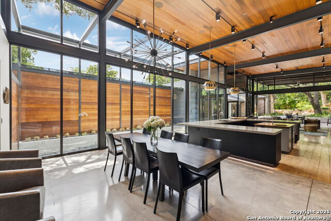
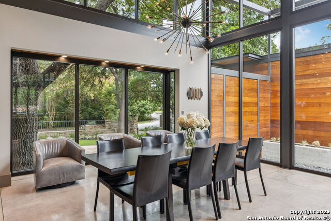
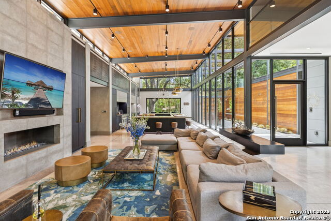
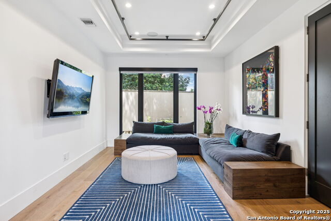
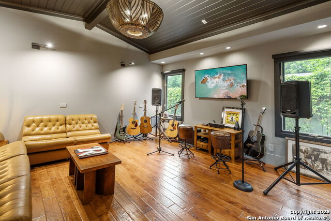
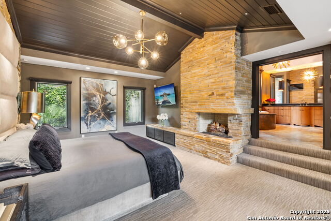
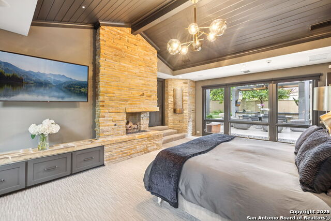
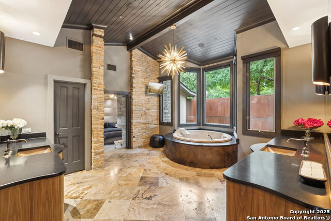
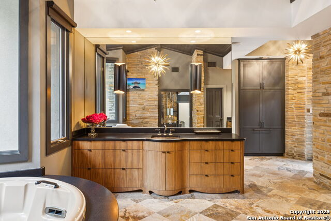
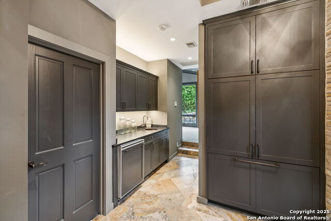
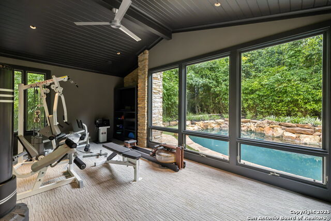
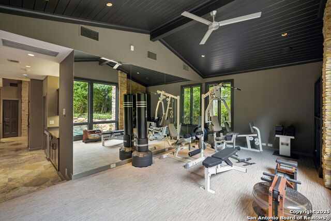
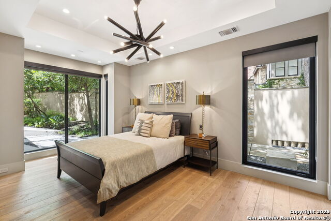
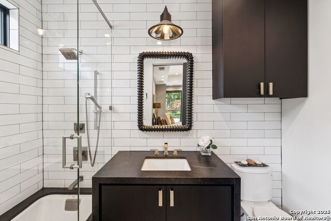
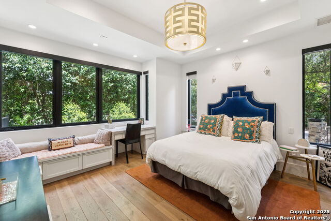
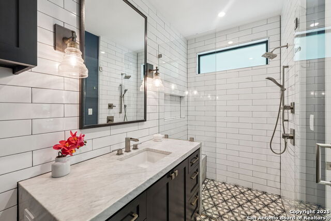
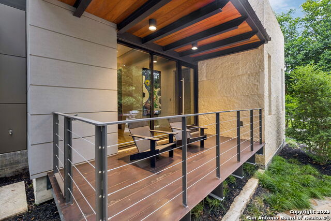
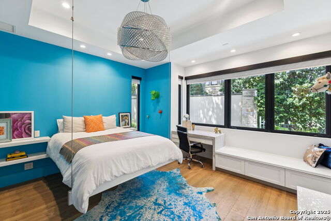
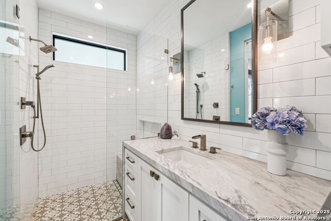
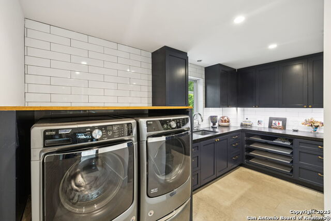
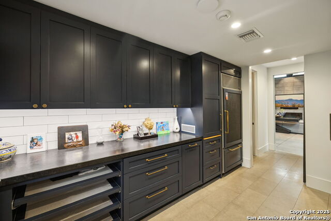
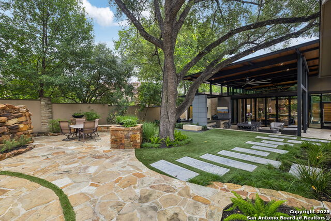
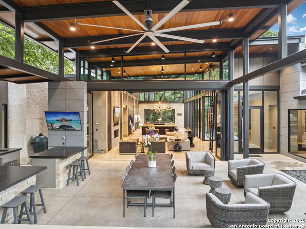
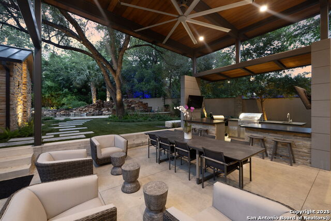
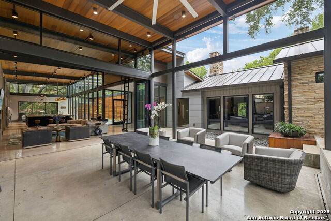
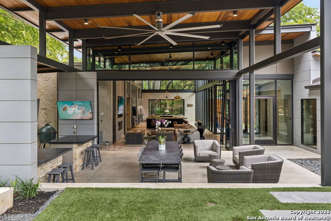
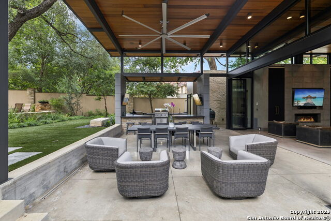
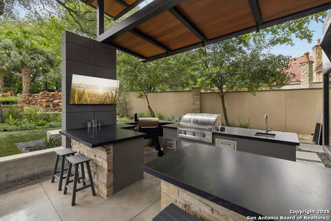
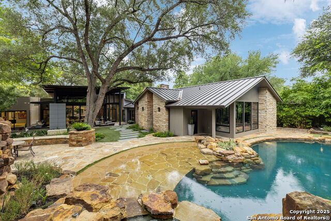
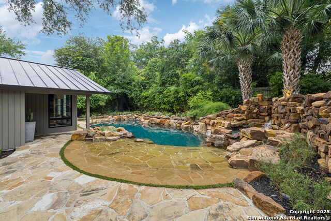
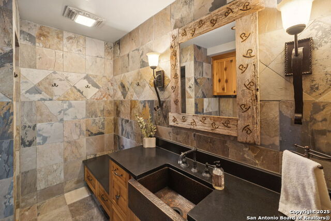
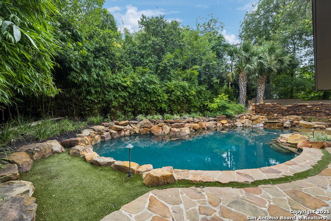
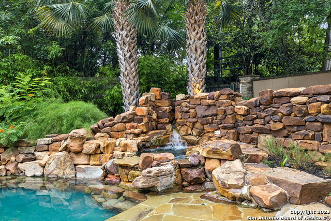
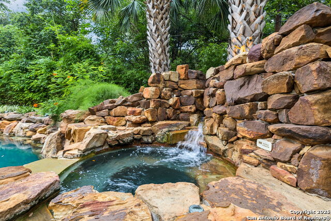
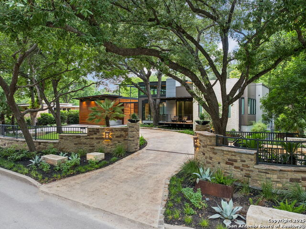
- MLS#: 1882187 ( Single Residential )
- Street Address: 605 Contour E
- Viewed: 74
- Price: $4,950,000
- Price sqft: $868
- Waterfront: No
- Year Built: 2005
- Bldg sqft: 5701
- Bedrooms: 4
- Total Baths: 7
- Full Baths: 5
- 1/2 Baths: 2
- Garage / Parking Spaces: 2
- Days On Market: 23
- Additional Information
- County: BEXAR
- City: San Antonio
- Zipcode: 78212
- Subdivision: Olmos Park
- District: Alamo Heights I.S.D.
- Elementary School: Cambridge
- Middle School: Alamo Heights
- High School: Alamo Heights
- Provided by: Phyllis Browning Company
- Contact: Jason Glast
- (210) 386-1833

- DMCA Notice
-
DescriptionThere's simply nothing like this transcendent warm modern home rooted in the Texas landscape, with a commitment to clean lines, natural materials, and seamless indoor outdoor transitions. Its use of glass as both wall and threshold, and integration of heavy, elemental materials like stone, concrete, and wood set this apart from the usual modern design in San Antonio. The extended ceiling planes, steel framing, and sculptural use of light reflect the same refined restraint. The pivot between privacy and openness, and the way light is curated, feels particularly aligned. The backyard brings fun and privacy, oriented around a massive, heritage oak with curated landscaping and lush, green spaces, and a natural lagoon pool that curves through stone and dense greenery, is simply a work of art on its own. If you need more than a 2 car garage, the high ceilings offer the chance to add lifts for a total of 4, plus there is a huge circle drive. Olmos Park is a crown jewel of sophisticated in town San Antonio living. It's the first choice of many high end buyers in the Alamo City.
Features
Possible Terms
- Conventional
- Cash
Air Conditioning
- Three+ Central
Apprx Age
- 20
Block
- 18
Builder Name
- unknown
Construction
- Pre-Owned
Contract
- Exclusive Right To Sell
Days On Market
- 14
Currently Being Leased
- No
Dom
- 14
Elementary School
- Cambridge
Exterior Features
- Stone/Rock
- Wood
- Steel Frame
Fireplace
- Three+
- Living Room
- Family Room
Floor
- Carpeting
- Stained Concrete
- Other
Foundation
- Slab
Garage Parking
- Two Car Garage
Heating
- Central
- 3+ Units
Heating Fuel
- Electric
- Other
High School
- Alamo Heights
Home Owners Association Mandatory
- None
Inclusions
- Ceiling Fans
- Washer Connection
- Dryer Connection
- Built-In Oven
- Microwave Oven
- Gas Cooking
- Disposal
- Dishwasher
Instdir
- Left on Contour
Interior Features
- Two Living Area
- Eat-In Kitchen
- Island Kitchen
- Study/Library
- Game Room
- Loft
- Utility Room Inside
- High Ceilings
- Open Floor Plan
- All Bedrooms Downstairs
- Laundry Main Level
- Laundry Room
- Walk in Closets
Kitchen Length
- 22
Legal Desc Lot
- 16
Legal Description
- Cb 5700 Blk 18 Lot 16
Lot Description
- 1/2-1 Acre
Lot Improvements
- Street Paved
- Curbs
Middle School
- Alamo Heights
Neighborhood Amenities
- Other - See Remarks
Number Of Fireplaces
- 3+
Occupancy
- Owner
Owner Lrealreb
- No
Ph To Show
- 2102222227
Possession
- Closing/Funding
Property Type
- Single Residential
Roof
- Metal
School District
- Alamo Heights I.S.D.
Source Sqft
- Appsl Dist
Style
- One Story
- Other
Total Tax
- 46547.05
Views
- 74
Water/Sewer
- Water System
Window Coverings
- Some Remain
Year Built
- 2005
Property Location and Similar Properties