
- Ron Tate, Broker,CRB,CRS,GRI,REALTOR ®,SFR
- By Referral Realty
- Mobile: 210.861.5730
- Office: 210.479.3948
- Fax: 210.479.3949
- rontate@taterealtypro.com
Property Photos
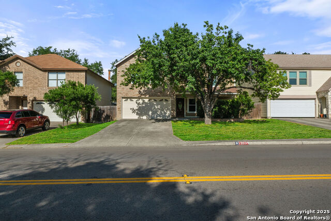

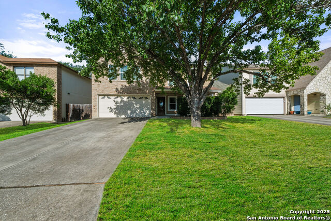
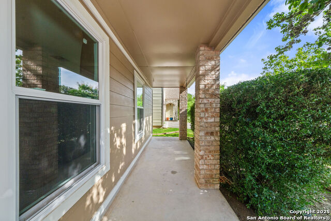
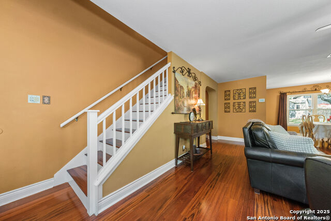
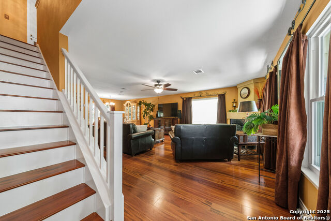
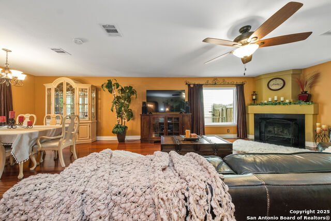
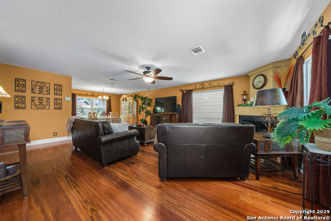
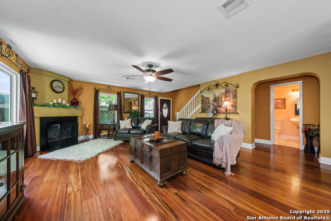
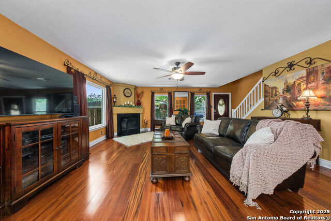
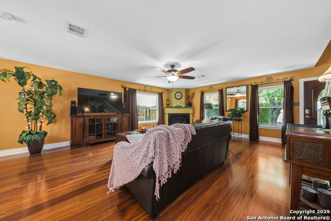
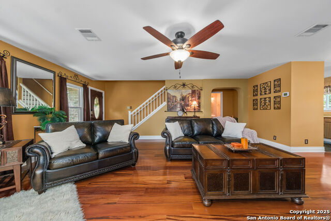
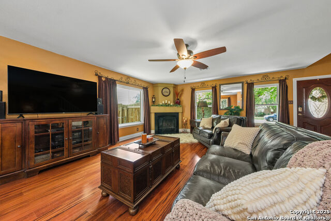
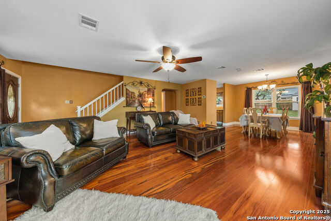
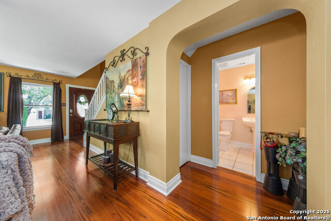
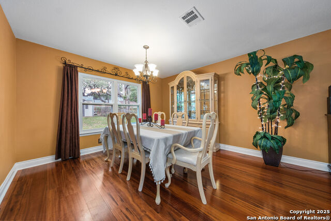
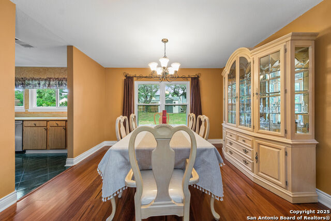
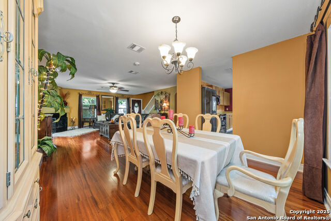
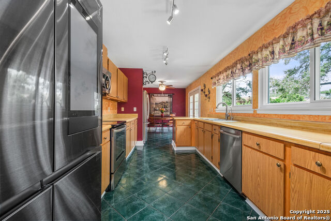
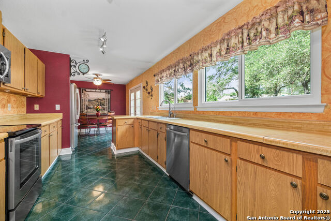
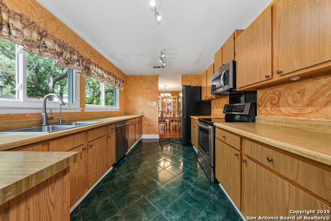
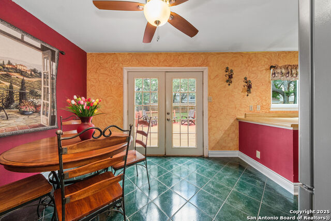
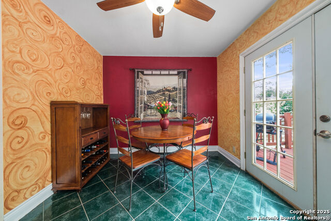
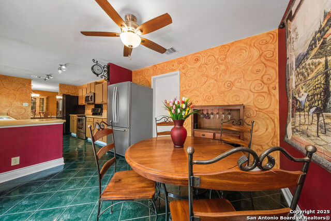
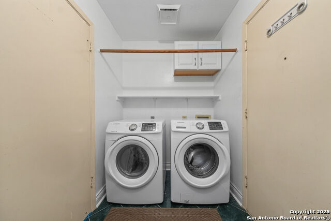
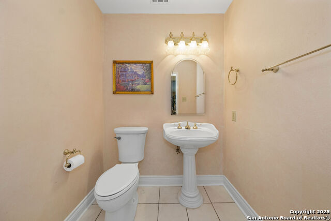
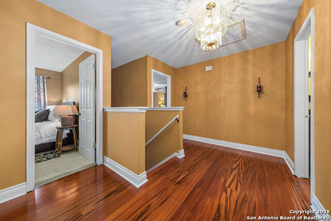
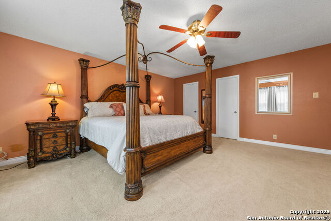
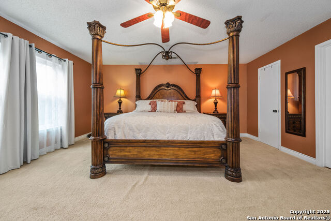
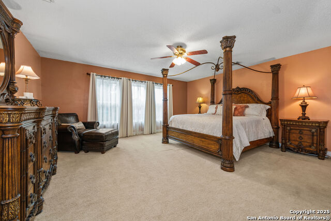
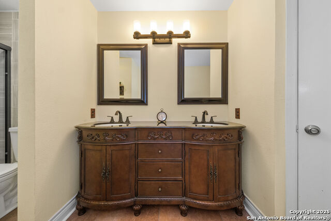
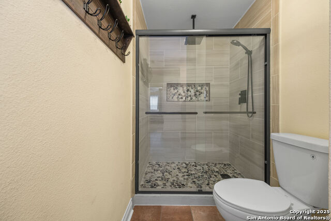
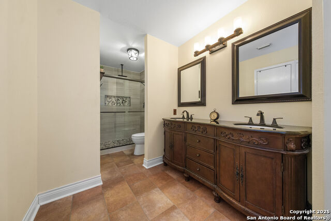
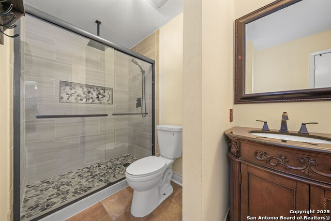
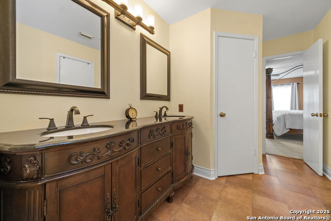
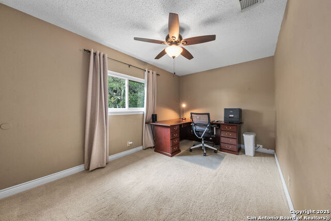
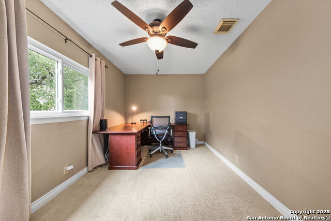
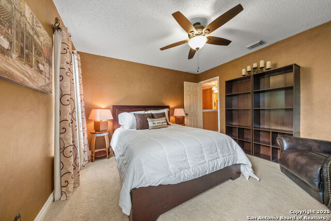
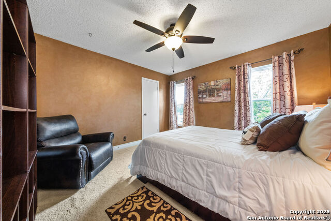
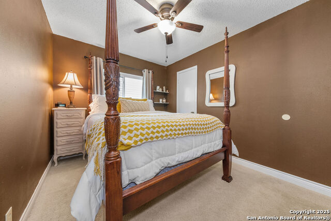
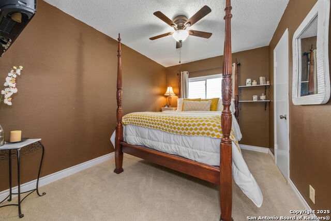
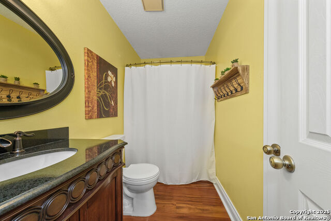
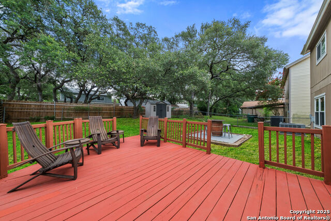
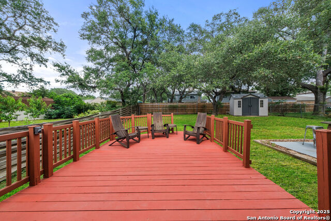
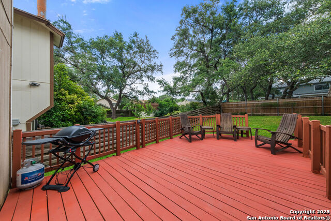
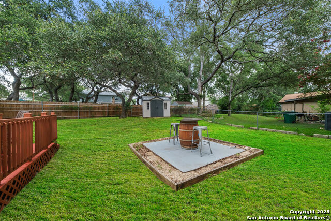
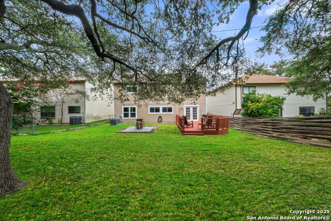
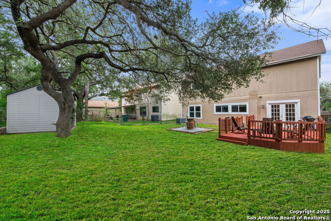
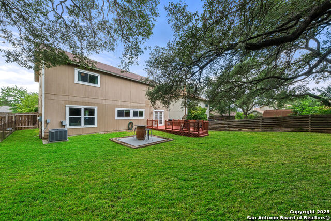
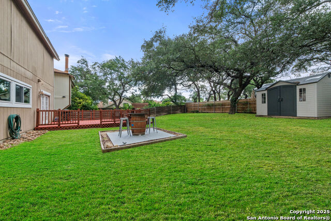
- MLS#: 1882164 ( Single Residential )
- Street Address: 13034 Huntsman
- Viewed: 3
- Price: $324,000
- Price sqft: $141
- Waterfront: No
- Year Built: 1991
- Bldg sqft: 2300
- Bedrooms: 4
- Total Baths: 3
- Full Baths: 2
- 1/2 Baths: 1
- Garage / Parking Spaces: 2
- Days On Market: 10
- Additional Information
- County: BEXAR
- City: San Antonio
- Zipcode: 78249
- Subdivision: Hunters Chase
- District: Northside
- Elementary School: Scobee
- Middle School: Stinson Katherine
- High School: Louis D Brandeis
- Provided by: eXp Realty
- Contact: Carly Caraballo
- (830) 499-5989

- DMCA Notice
-
DescriptionCharming well kept 4 bed 2.5 bath home close to all your needs. This home has been very well kept and ready for you to call home. Main living space, stairs and upstairs has updated Brazilian hardwood flooring. All four spacious bedrooms are located on the second floor. The master has an huge updated master closet along with updated tile walk in shower. The eat in kitchen flows perfectly with your kitchen and dining room area which is perfect for entertaining guests. The home features open concept with living and dining space. The front and back yard offers beautiful mature trees which give the home lots of shade and keep the home cool. The back yard has been updated with a large decking perfect for those summer bbqs in our Texas summer months. Just a short walk to the neighborhood amenity pool, basketball, tennis courts, and nearby walking trails. Home is situated in a great locations just minutes from I10, 1604 and Bandera Rd.
Features
Possible Terms
- Conventional
- FHA
- VA
- Cash
Air Conditioning
- One Central
Apprx Age
- 34
Builder Name
- UNKNOWN
Construction
- Pre-Owned
Contract
- Exclusive Right To Sell
Elementary School
- Scobee
Exterior Features
- Brick
- Siding
Fireplace
- Living Room
Floor
- Carpeting
- Ceramic Tile
- Wood
Foundation
- Slab
Garage Parking
- Two Car Garage
Heating
- Central
Heating Fuel
- Electric
High School
- Louis D Brandeis
Home Owners Association Fee
- 352
Home Owners Association Frequency
- Annually
Home Owners Association Mandatory
- Mandatory
Home Owners Association Name
- HUNTERS CHASE HOA
Inclusions
- Ceiling Fans
- Washer Connection
- Dryer Connection
- Cook Top
- Microwave Oven
- Dishwasher
- Smoke Alarm
- Garage Door Opener
Instdir
- Cedar park to Huntsman rd
Interior Features
- One Living Area
- Liv/Din Combo
- Two Eating Areas
- Walk-In Pantry
- Utility Room Inside
- All Bedrooms Upstairs
- Cable TV Available
- High Speed Internet
- Laundry Main Level
- Laundry Room
- Walk in Closets
Legal Desc Lot
- 42
Legal Description
- Ncb 17268 Blk 6 Lot 42 (Hunters Chase Ut-12)
Middle School
- Stinson Katherine
Multiple HOA
- No
Neighborhood Amenities
- Pool
- Park/Playground
- Jogging Trails
- Sports Court
- BBQ/Grill
- Basketball Court
- Volleyball Court
Occupancy
- Owner
Other Structures
- Shed(s)
Owner Lrealreb
- No
Ph To Show
- 210-222-2227
Possession
- Closing/Funding
Property Type
- Single Residential
Roof
- Composition
School District
- Northside
Source Sqft
- Appsl Dist
Style
- Two Story
Total Tax
- 6732
Utility Supplier Elec
- cps
Utility Supplier Gas
- cps
Utility Supplier Water
- saws
Water/Sewer
- Water System
Window Coverings
- All Remain
Year Built
- 1991
Property Location and Similar Properties