
- Ron Tate, Broker,CRB,CRS,GRI,REALTOR ®,SFR
- By Referral Realty
- Mobile: 210.861.5730
- Office: 210.479.3948
- Fax: 210.479.3949
- rontate@taterealtypro.com
Property Photos
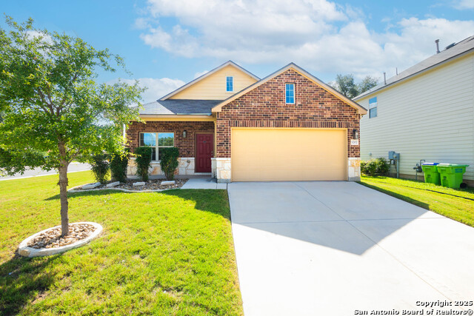

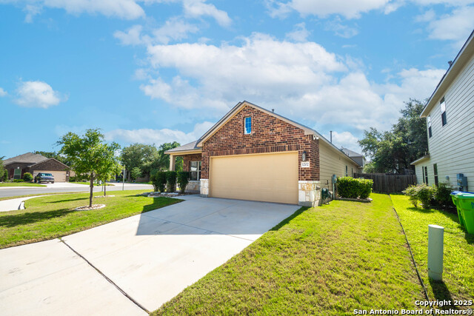
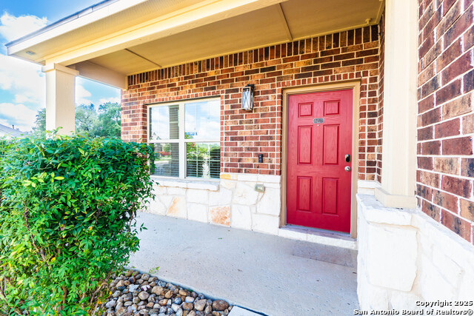
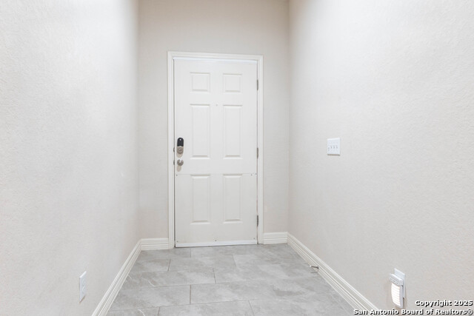
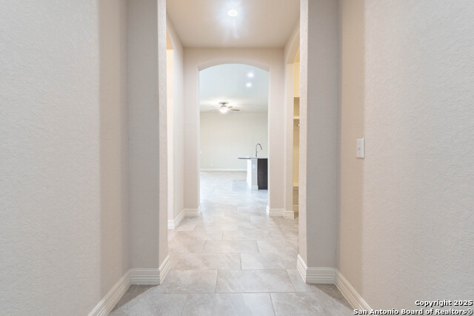
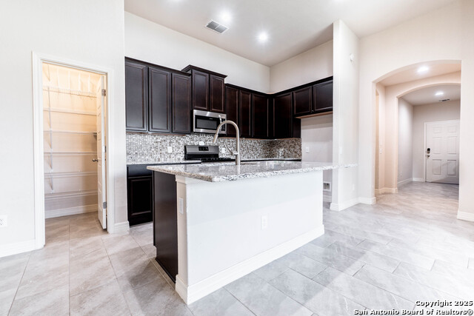
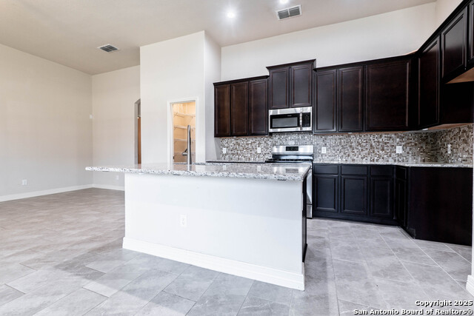
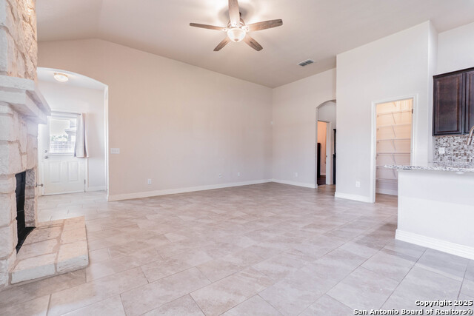
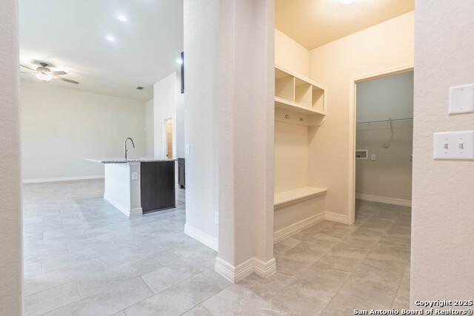
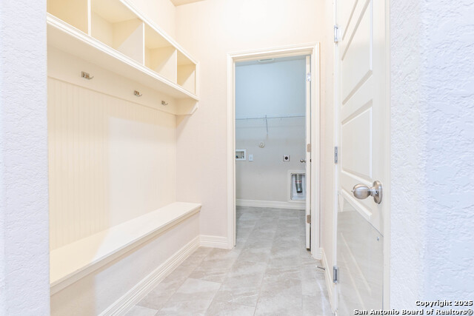
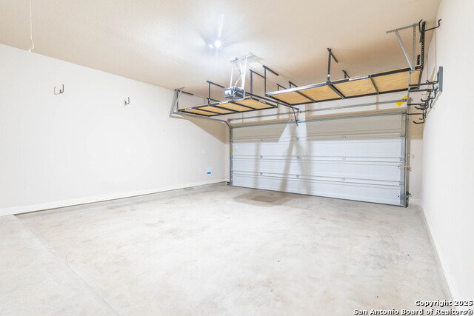
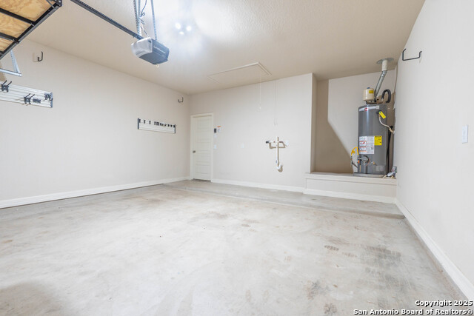
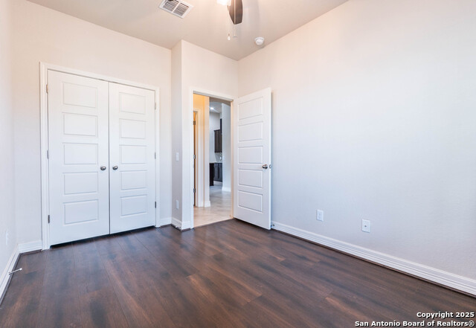
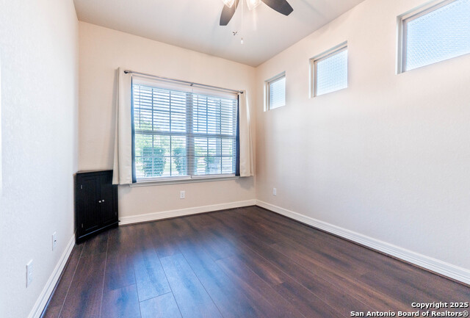
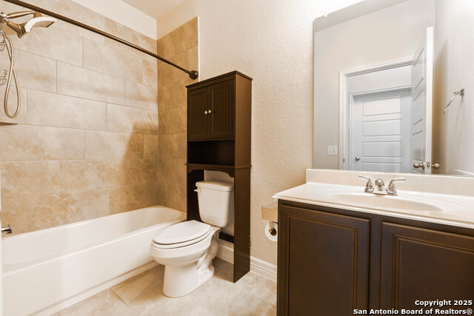
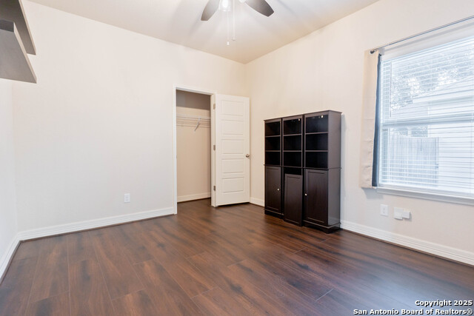
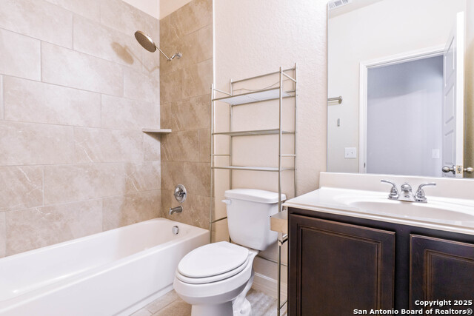
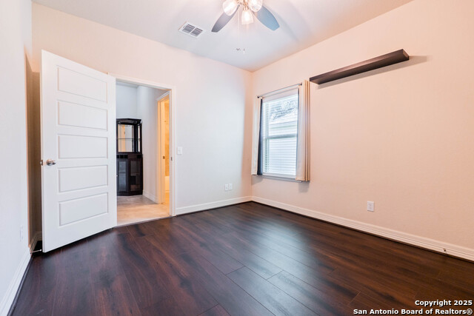
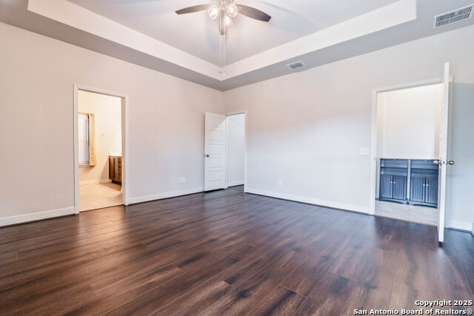
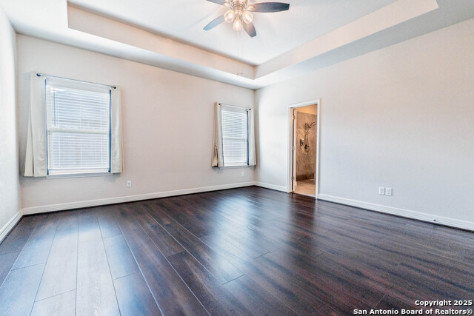
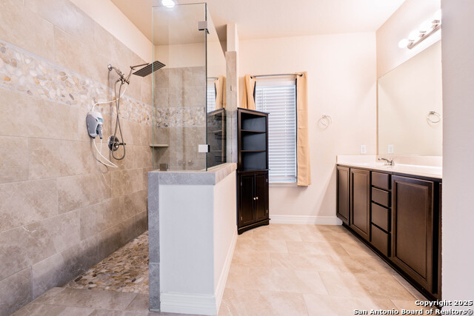
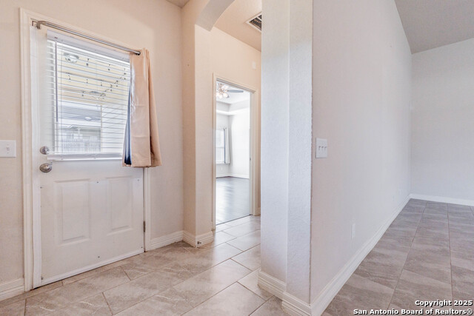
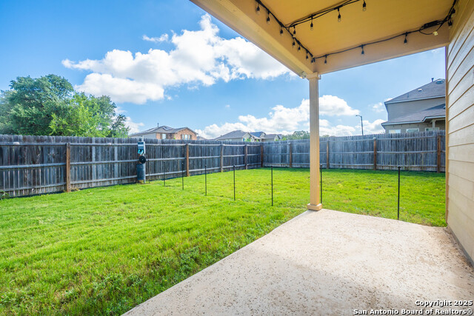
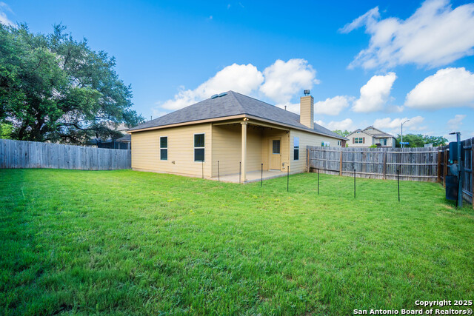
- MLS#: 1882080 ( Single Residential )
- Street Address: 1202 Petunia Bluff
- Viewed: 9
- Price: $300,000
- Price sqft: $154
- Waterfront: No
- Year Built: 2019
- Bldg sqft: 1947
- Bedrooms: 3
- Total Baths: 3
- Full Baths: 3
- Garage / Parking Spaces: 2
- Days On Market: 16
- Additional Information
- County: BEXAR
- City: San Antonio
- Zipcode: 78245
- Subdivision: Stone Creek
- District: Southwest I.S.D.
- Elementary School: Big Country
- Middle School: Scobee Jr
- High School: Southwest
- Provided by: LPT Realty, LLC
- Contact: Christian Lopez
- (877) 366-2213

- DMCA Notice
-
DescriptionCharming single story home on a corner lot in Stone Creek. This 1,947 sq ft beauty features a striking stone and brick exterior and a grand entry with 12 ft ceilings. The kitchen is complete with granite counters, 42" espresso cabinets with crown molding, and gas cooktop. Enjoy open concept living with a cozy stone fireplace, perfect for entertaining. The owner's suite includes a rainfall shower, dual vanities, bench seating, and a spacious walk in closet. Two secondary bedrooms, two full baths, and a versatile office/study add flexibility. Additional highlights include a mudroom, privacy fence, large backyard, and energy efficient features like a radiant barrier and 14 SEER HVAC. A must see!
Features
Possible Terms
- Conventional
- FHA
- VA
- Cash
Air Conditioning
- One Central
Block
- 15
Builder Name
- Armadillo
Construction
- Pre-Owned
Contract
- Exclusive Right To Sell
Days On Market
- 13
Dom
- 13
Elementary School
- Big Country
Exterior Features
- Brick
- Stone/Rock
- Cement Fiber
Fireplace
- Not Applicable
Floor
- Carpeting
- Ceramic Tile
Foundation
- Slab
Garage Parking
- Two Car Garage
- Attached
Heating
- Central
Heating Fuel
- Natural Gas
High School
- Southwest
Home Owners Association Fee
- 200
Home Owners Association Frequency
- Quarterly
Home Owners Association Mandatory
- Mandatory
Home Owners Association Name
- STONE CREEK HOMEOWNERS
Inclusions
- Stove/Range
- Dishwasher
Instdir
- Loop 1604
- Exit Potranco; R on Rousseau
- R on Petunia Bluff
Interior Features
- One Living Area
- Liv/Din Combo
- Island Kitchen
- Breakfast Bar
- Walk-In Pantry
- Study/Library
- Utility Room Inside
- Secondary Bedroom Down
- High Ceilings
- Open Floor Plan
- Cable TV Available
- High Speed Internet
- All Bedrooms Downstairs
- Laundry Main Level
- Laundry Room
- Walk in Closets
Legal Desc Lot
- 58
Legal Description
- CB 5197F (PARK PLACE PH-2 UT-6B)
- BLOCK 15 LOT 58
Middle School
- Scobee Jr High
Multiple HOA
- No
Neighborhood Amenities
- Pool
- Park/Playground
- Jogging Trails
- Bike Trails
- BBQ/Grill
- Basketball Court
Occupancy
- Owner
Owner Lrealreb
- No
Ph To Show
- 210-222-2227
Possession
- Closing/Funding
Property Type
- Single Residential
Roof
- Composition
School District
- Southwest I.S.D.
Source Sqft
- Appsl Dist
Style
- One Story
Total Tax
- 6234.66
Utility Supplier Elec
- CPS
Utility Supplier Gas
- CPS
Utility Supplier Grbge
- Private
Utility Supplier Sewer
- SAWS
Utility Supplier Water
- SAWS
Water/Sewer
- Water System
- Sewer System
- City
Window Coverings
- All Remain
Year Built
- 2019
Property Location and Similar Properties