
- Ron Tate, Broker,CRB,CRS,GRI,REALTOR ®,SFR
- By Referral Realty
- Mobile: 210.861.5730
- Office: 210.479.3948
- Fax: 210.479.3949
- rontate@taterealtypro.com
Property Photos
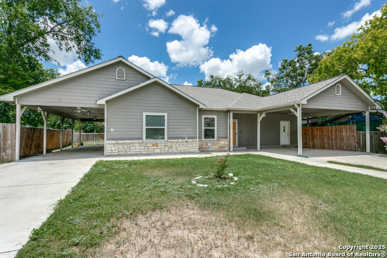

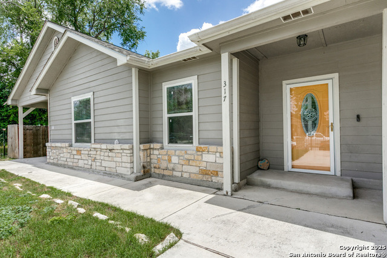
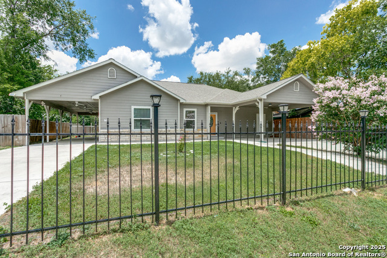
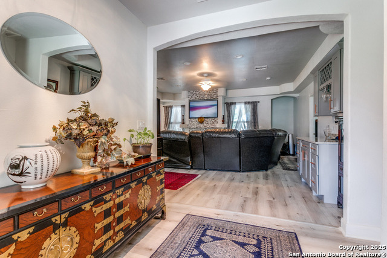
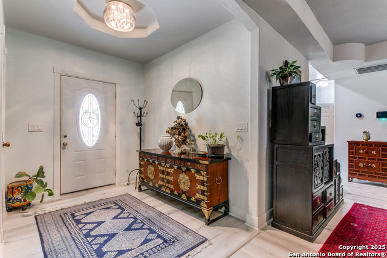
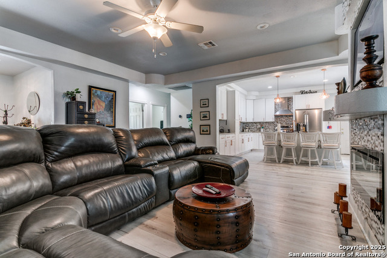
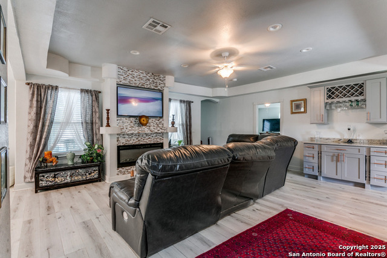
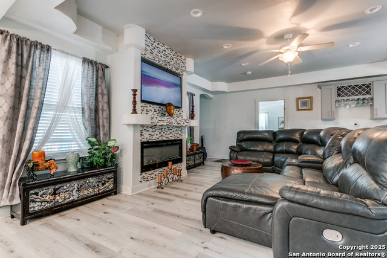
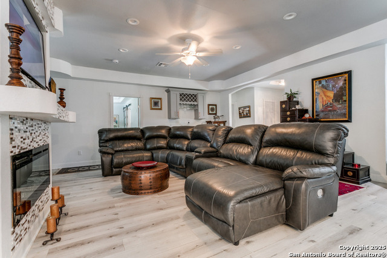
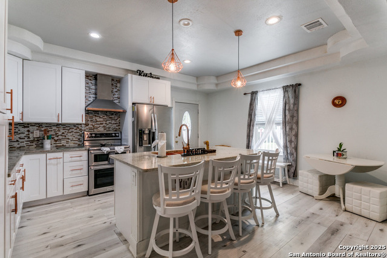
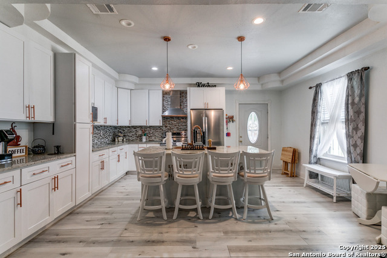
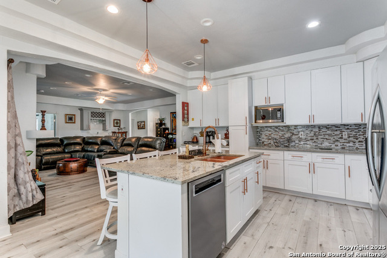
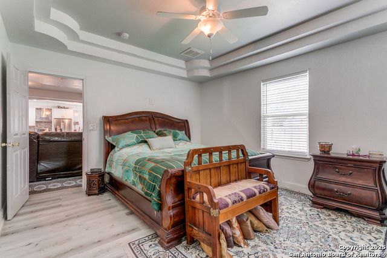
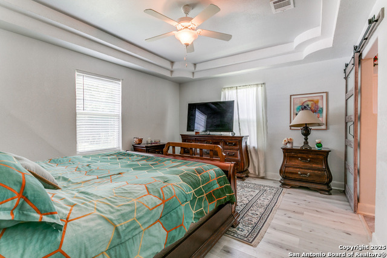
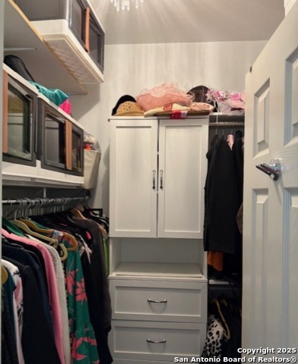
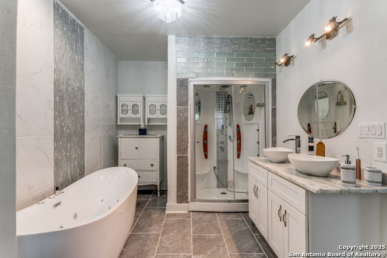
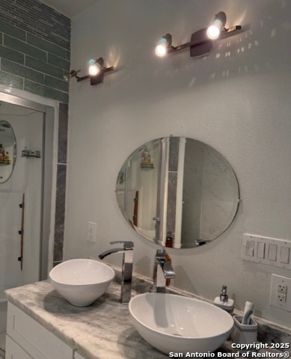
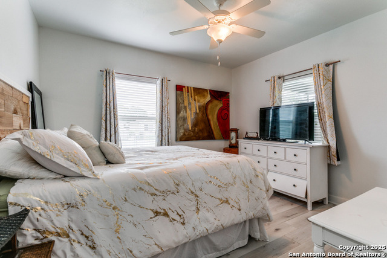
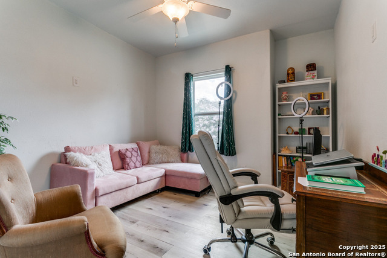
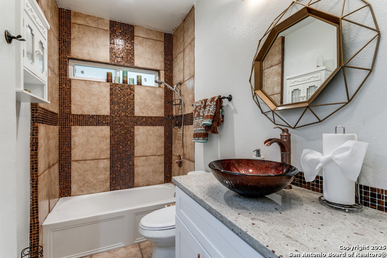
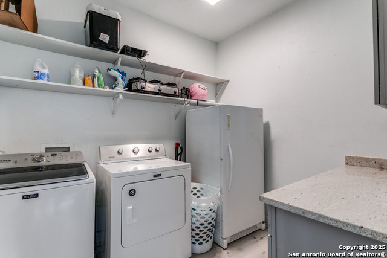
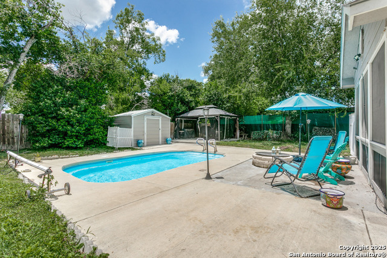
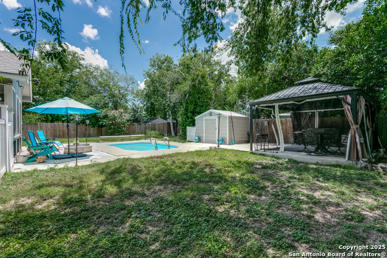
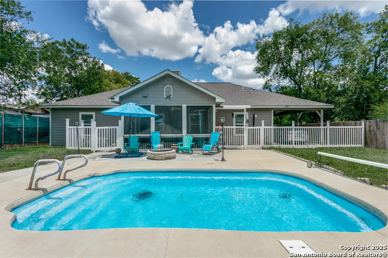
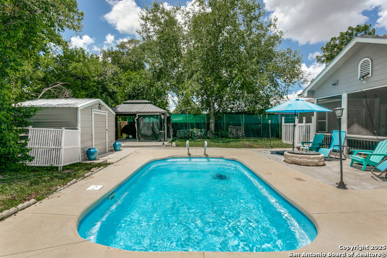
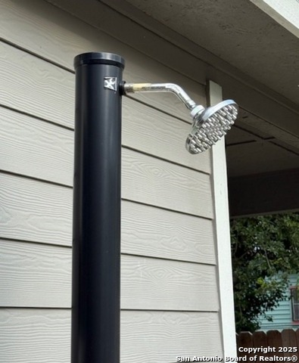
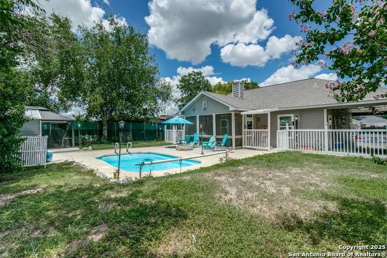
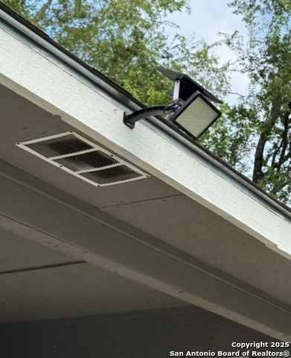
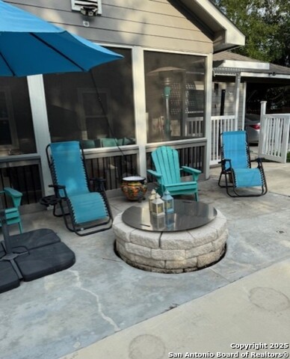
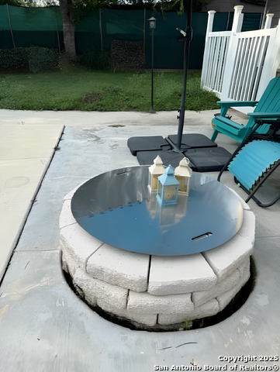
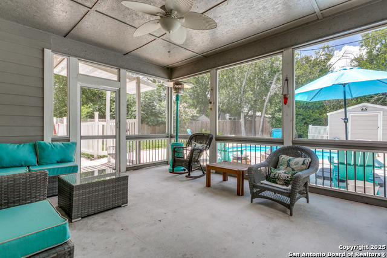
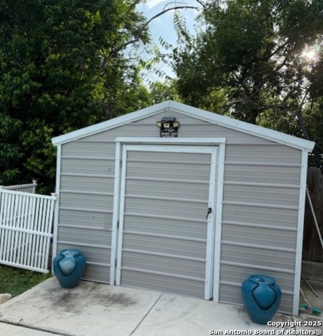
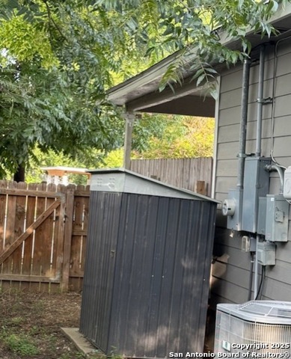
- MLS#: 1882061 ( Single Residential )
- Street Address: 317 42nd
- Viewed: 26
- Price: $295,500
- Price sqft: $171
- Waterfront: No
- Year Built: 2017
- Bldg sqft: 1727
- Bedrooms: 3
- Total Baths: 2
- Full Baths: 2
- Garage / Parking Spaces: 1
- Days On Market: 14
- Additional Information
- County: BEXAR
- City: San Antonio
- Zipcode: 78237
- Subdivision: Los Jardines
- District: Edgewood I.S.D
- Elementary School: Stafford
- Middle School: Wrenn
- High School: Memorial
- Provided by: LPT Realty, LLC
- Contact: Sawanna Ballou
- (210) 842-3418

- DMCA Notice
-
DescriptionStunning home in Los Jardines neighborhood No HOA! Discover this beautiful 3 bedroom, 2 bathroom home in the Los Jardines neighborhood. Custom Designed with an open concept floor plan, trey ceiling, crown molding, ceiling fans & so much more. It perfectly blends modern style and everyday functionality. The kitchen features a large granite island, energy efficient appliances, and seamlessly flows into the living space ideal for entertaining. Granite countertops continue into the bathrooms, adding a touch of luxury. Wood Laminate flooring adds warmth and durability throughout. Spacious Laundry room with plenty of storage. The private Master suite offers a spa like retreat with a soaking tub, separate shower, and walk in closet. Generously sized bedrooms and ample closet space ensure flexibility for families, guests, or work from home needs. Storm doors on front & back doors. Step outside into your private oasis this home sits on two lots with mature trees, a charming wrought iron front fence, and a privacy fence for added seclusion. Home security system, cameras and solar security lights will convey. Enjoy outdoor living with a sparkling inground pool, cozy fire pit, and screened in porch perfect for year round relaxation and entertaining. Large Gazebo (15 ft X 11 ft) and Storage sheds (8 X12) for pool toys and smaller tool shed (6 X 6) for yard tools & equipment. All these located just minutes from Lackland AFB, major highways, and city attractions, this home offers unmatched convenience. With no HOA, you'll have the freedom to truly make it your own. Plenty parking in the two attached carports which provides covered parking for up to 4 cars. Don't miss this exceptional opportunity schedule your private showing today!
Features
Possible Terms
- Conventional
- FHA
- VA
- Cash
Air Conditioning
- One Central
Builder Name
- Custom
Construction
- Pre-Owned
Contract
- Exclusive Right To Sell
Days On Market
- 12
Dom
- 12
Elementary School
- Stafford
Exterior Features
- Stone/Rock
- Siding
Fireplace
- One
- Living Room
Floor
- Laminate
Foundation
- Slab
Garage Parking
- None/Not Applicable
Heating
- Central
Heating Fuel
- Electric
High School
- Memorial
Home Owners Association Mandatory
- None
Inclusions
- Washer Connection
- Dryer Connection
- Microwave Oven
- Disposal
- Dishwasher
- Security System (Owned)
- City Garbage service
Instdir
- From intersection at Acme and Old Hwy 90 - head north on Acme - right on Estrella - left on 42nd Street house is on left
Interior Features
- One Living Area
- Eat-In Kitchen
- Island Kitchen
- Laundry Room
- Walk in Closets
Kitchen Length
- 14
Legal Desc Lot
- 18&19
Legal Description
- NCB9262 BLK2 LOT 18 & 19 09262-002-0180
Lot Description
- 1/4 - 1/2 Acre
Lot Dimensions
- 88X125
Middle School
- Wrenn
Neighborhood Amenities
- None
Occupancy
- Owner
Other Structures
- Gazebo
- Storage
Owner Lrealreb
- No
Ph To Show
- (210) 842-3418
Possession
- Closing/Funding
Property Type
- Single Residential
Roof
- Composition
School District
- Edgewood I.S.D
Source Sqft
- Appraiser
Style
- One Story
Total Tax
- 5354
Utility Supplier Elec
- CPS
Utility Supplier Grbge
- COSA
Utility Supplier Sewer
- SAWS
Utility Supplier Water
- SAWS
Views
- 26
Water/Sewer
- City
Window Coverings
- Some Remain
Year Built
- 2017
Property Location and Similar Properties