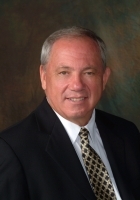
- Ron Tate, Broker,CRB,CRS,GRI,REALTOR ®,SFR
- By Referral Realty
- Mobile: 210.861.5730
- Office: 210.479.3948
- Fax: 210.479.3949
- rontate@taterealtypro.com
Property Photos
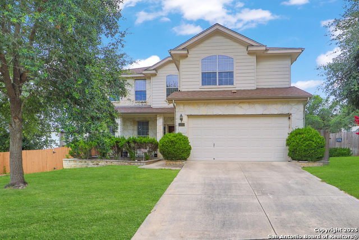

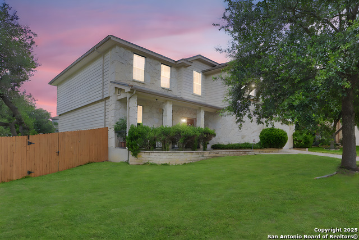
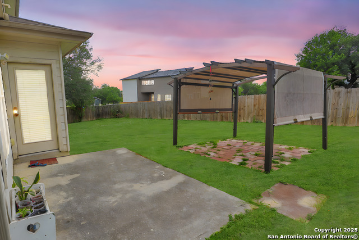
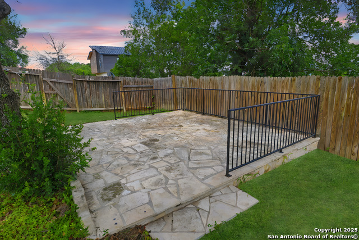
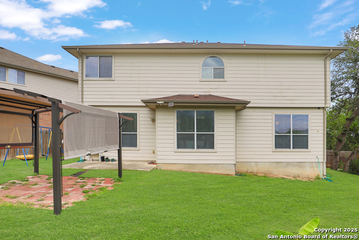
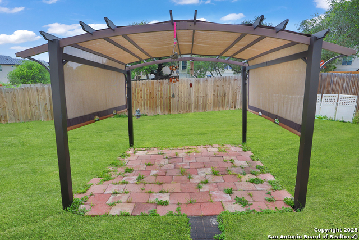
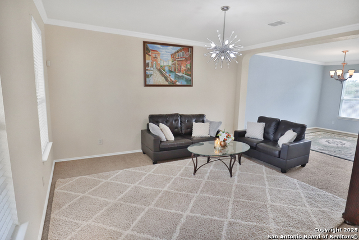
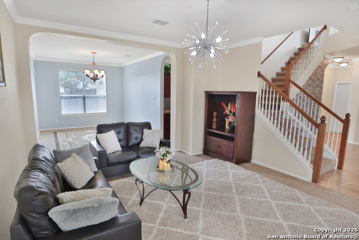
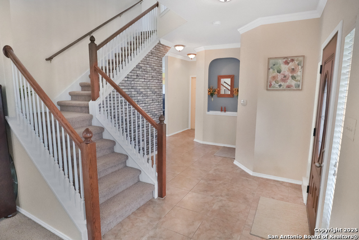
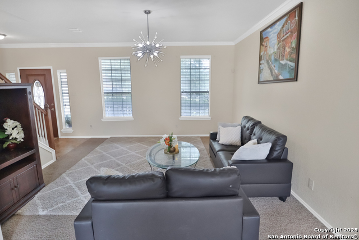
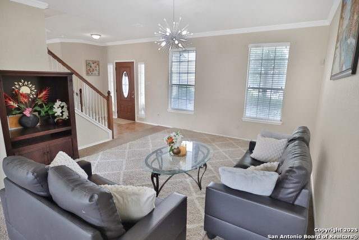
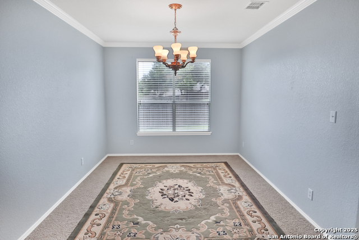
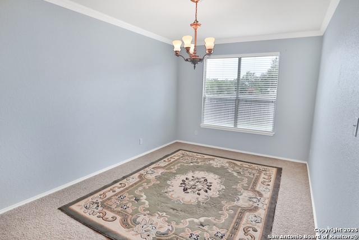
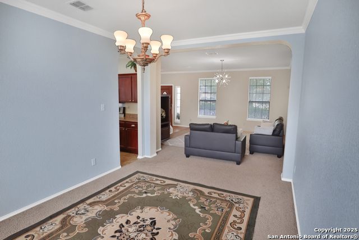
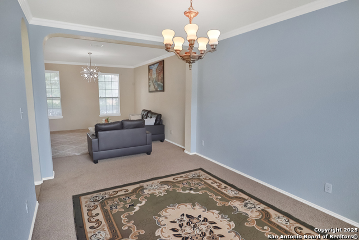
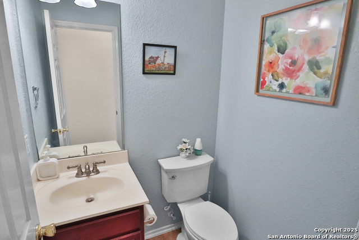
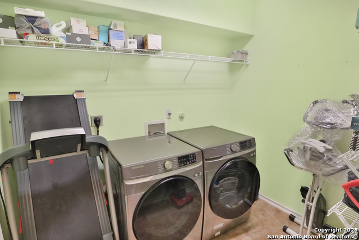
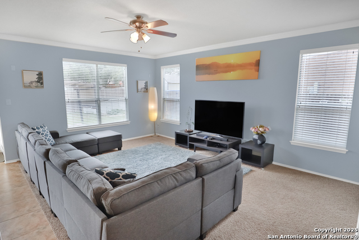
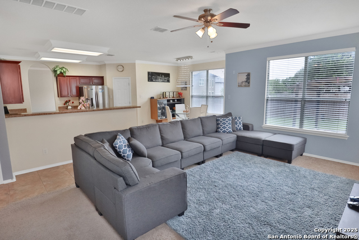
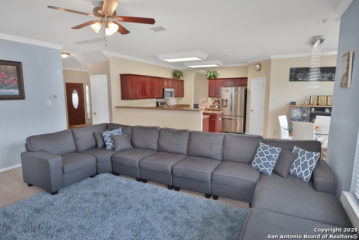
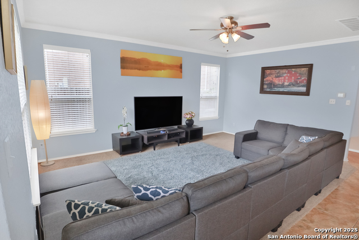
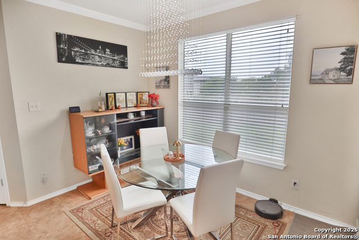
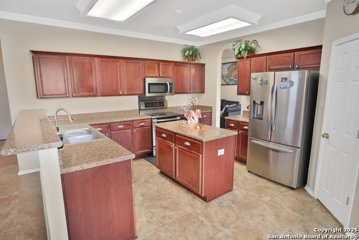
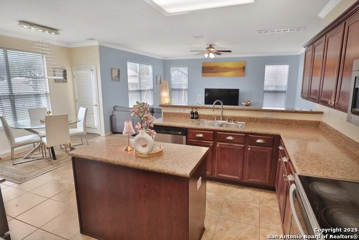
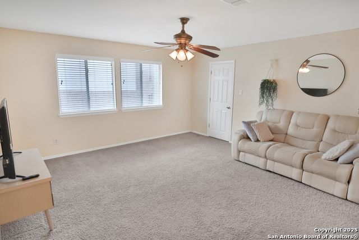
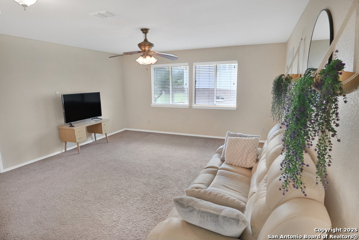
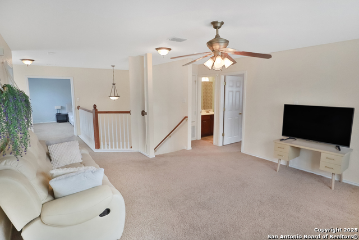
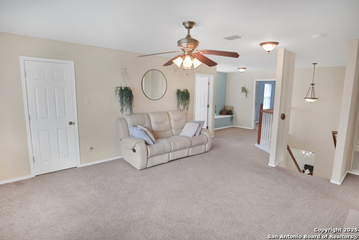
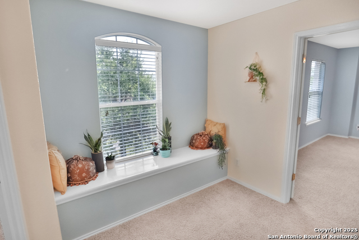
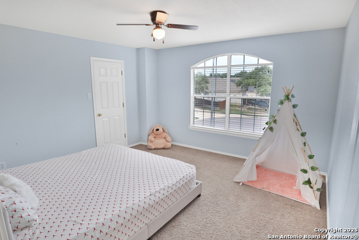
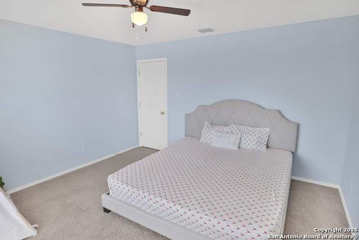
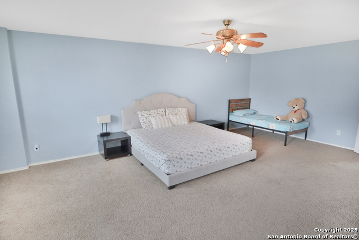
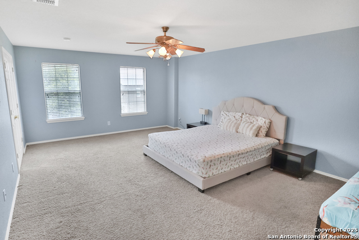
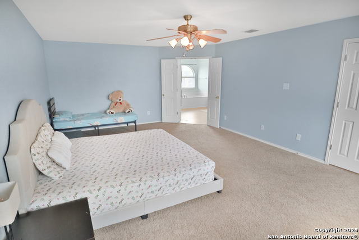
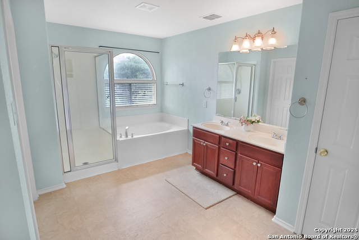
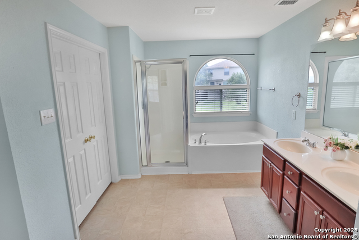
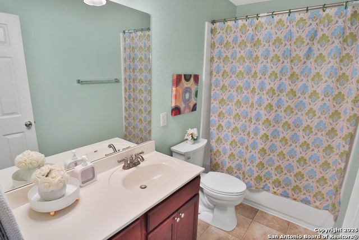
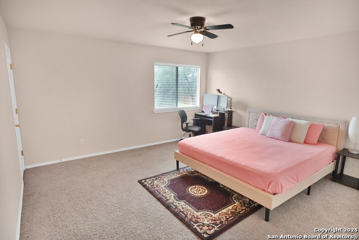
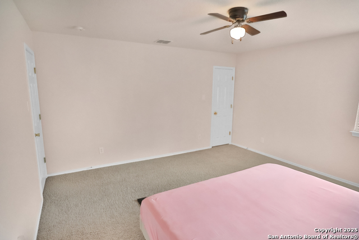
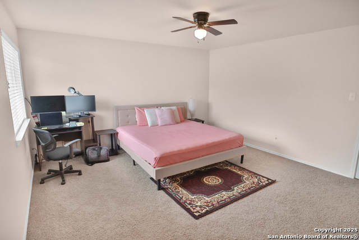
- MLS#: 1882053 ( Single Residential )
- Street Address: 10303 Buckskin Rise
- Viewed: 7
- Price: $370,000
- Price sqft: $132
- Waterfront: No
- Year Built: 2007
- Bldg sqft: 2802
- Bedrooms: 3
- Total Baths: 3
- Full Baths: 2
- 1/2 Baths: 1
- Garage / Parking Spaces: 2
- Days On Market: 16
- Additional Information
- County: BEXAR
- City: San Antonio
- Zipcode: 78254
- Subdivision: Wildhorse
- District: Northside
- Elementary School: Krueger
- Middle School: Jefferson Jr
- High School: Sotomayor
- Provided by: Keller Williams City-View
- Contact: David Nosal
- (512) 413-2367

- DMCA Notice
-
DescriptionSpacious 3 bedroom, 2.5 bath home located in Wildhorse on quiet cul de sac lot. Very bright with tons of natural light throughout. New AC Compressor, ceiling fans, and chandeliers. Very well maintained with 2 living and eating areas. The kitchen is open to the family room & great for entertaining. Crown molding throughout first floor. Large outdoor patio In desirable North ISD.
Features
Possible Terms
- Conventional
- FHA
- VA
- Cash
Air Conditioning
- One Central
Apprx Age
- 18
Block
- 70
Builder Name
- DR Horton
Construction
- Pre-Owned
Contract
- Exclusive Right To Sell
Currently Being Leased
- No
Elementary School
- Krueger
Energy Efficiency
- Double Pane Windows
Exterior Features
- Stone/Rock
- Siding
Fireplace
- Not Applicable
Floor
- Carpeting
- Ceramic Tile
Foundation
- Slab
Garage Parking
- Two Car Garage
- Attached
Heating
- Central
- 1 Unit
Heating Fuel
- Electric
High School
- Sotomayor High School
Home Owners Association Fee
- 84
Home Owners Association Frequency
- Quarterly
Home Owners Association Mandatory
- Mandatory
Home Owners Association Name
- WILDHORSE HOMEOWNERS ASSOCIATION
Home Faces
- North
Inclusions
- Ceiling Fans
- Washer Connection
- Dryer Connection
- Stove/Range
- Disposal
- Dishwasher
- Ice Maker Connection
- Electric Water Heater
- Garage Door Opener
- Smooth Cooktop
- City Garbage service
Instdir
- 1604N to Braun Rd (west). Left on Wildhorse Pkwy. Right on Pony Spur. Left on Palomino Bend. Right on Shetland Gate. Left on Shetland Brook. Left on Buckskin Rise.
Interior Features
- Two Living Area
- Separate Dining Room
- Eat-In Kitchen
- Breakfast Bar
- Walk-In Pantry
- Game Room
- Utility Room Inside
- All Bedrooms Upstairs
- Open Floor Plan
- Cable TV Available
- Walk in Closets
Kitchen Length
- 14
Legal Desc Lot
- 23
Legal Description
- Cb 4471B (Wildhorse Subd Ut-24)
- Block 70 Lot 23 New For 200
Lot Description
- Cul-de-Sac/Dead End
- Mature Trees (ext feat)
Lot Improvements
- Street Paved
- Curbs
- Sidewalks
- Streetlights
Middle School
- Jefferson Jr High
Multiple HOA
- No
Neighborhood Amenities
- Pool
- Park/Playground
- Jogging Trails
- Sports Court
- Bike Trails
- BBQ/Grill
- Basketball Court
Occupancy
- Owner
Owner Lrealreb
- No
Ph To Show
- 210-222-2227
Possession
- Closing/Funding
Property Type
- Single Residential
Recent Rehab
- No
Roof
- Composition
School District
- Northside
Source Sqft
- Appsl Dist
Style
- Two Story
Total Tax
- 6788.45
Utility Supplier Water
- SAWS
Virtual Tour Url
- https://www.klapty.com/tour/bJn0ko3HDp
Water/Sewer
- City
Window Coverings
- Some Remain
Year Built
- 2007
Property Location and Similar Properties